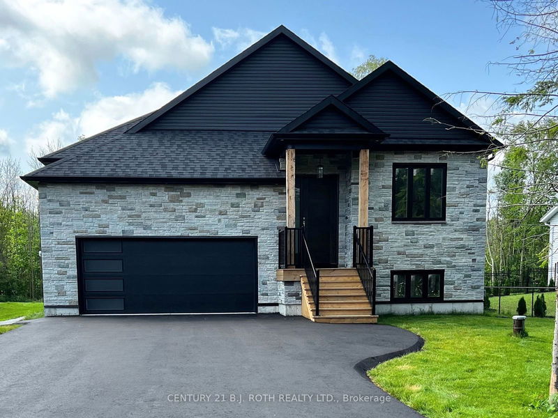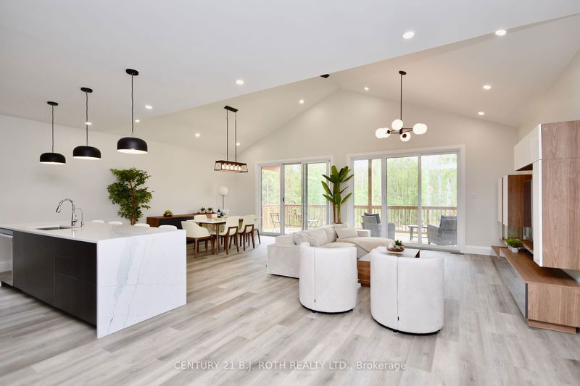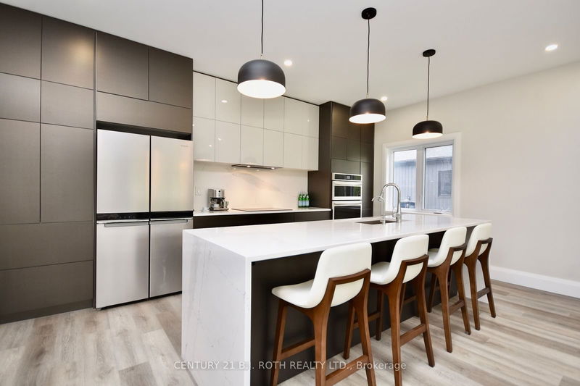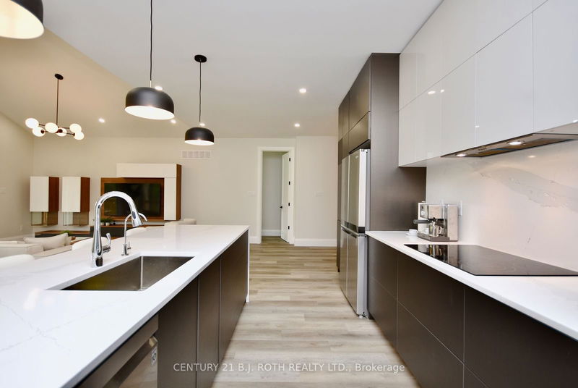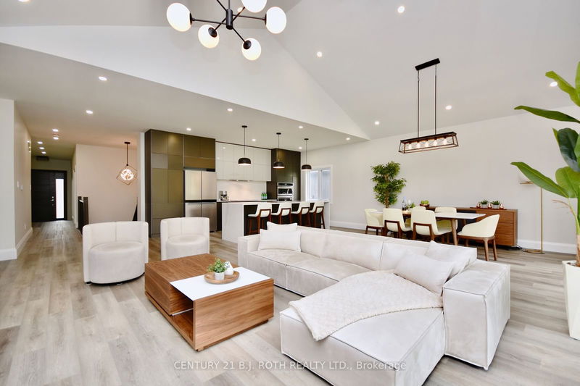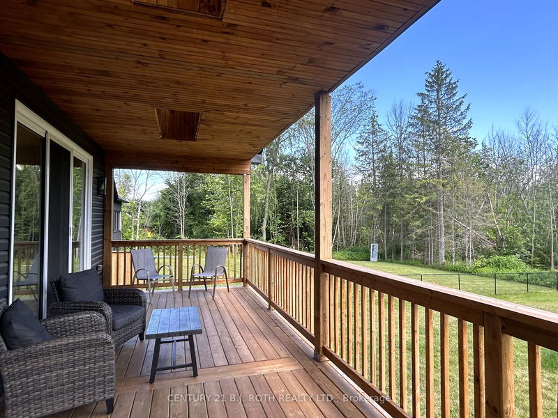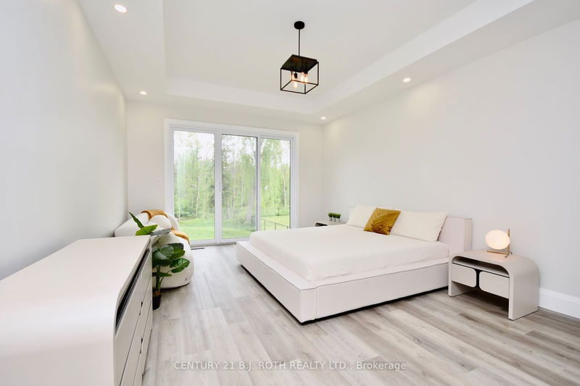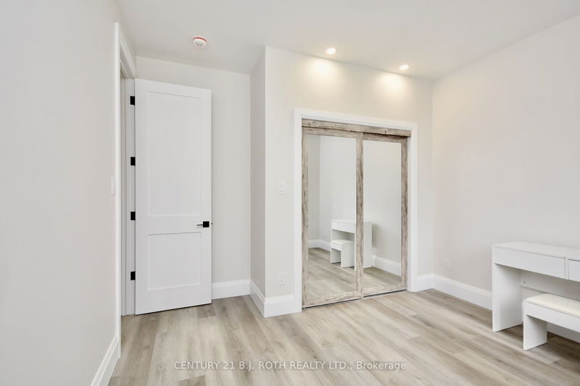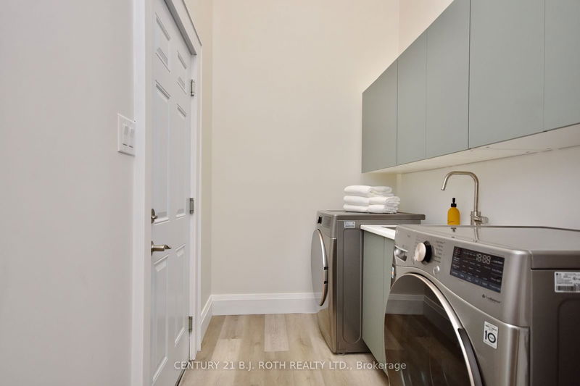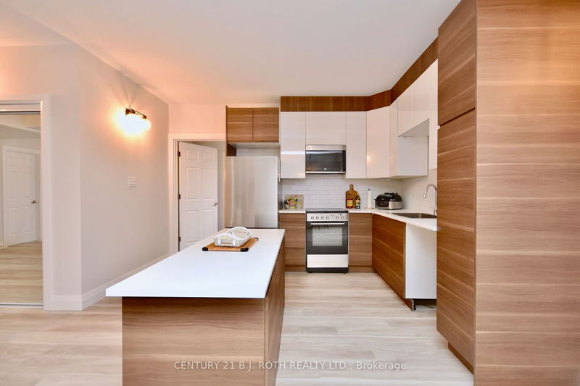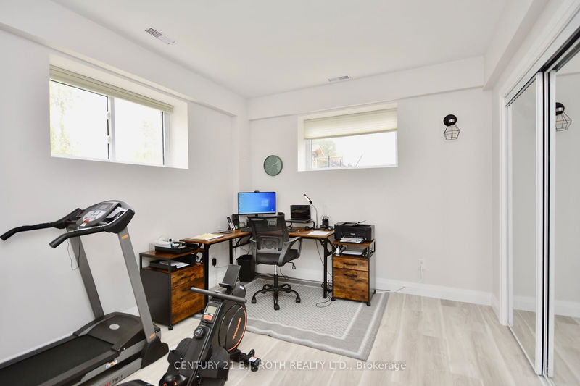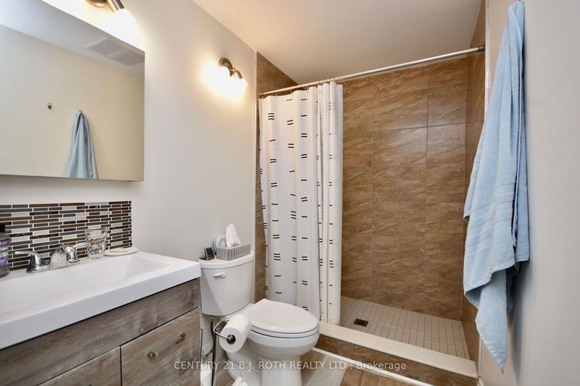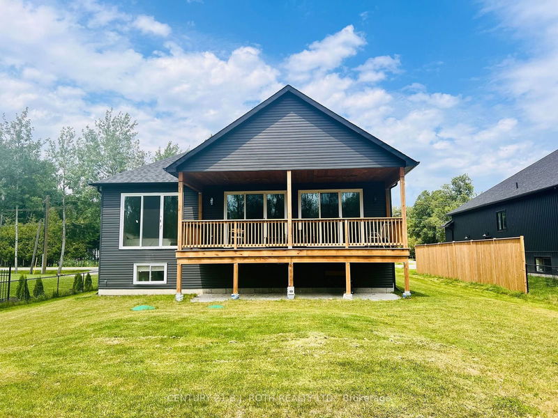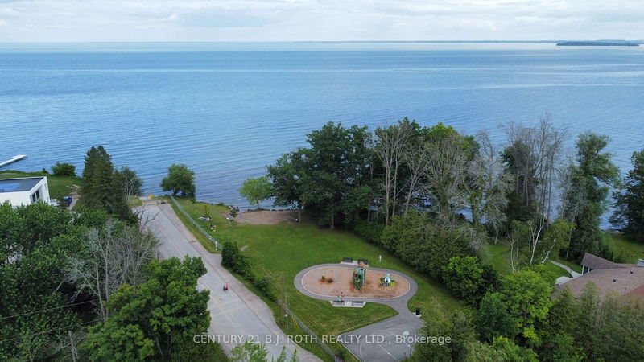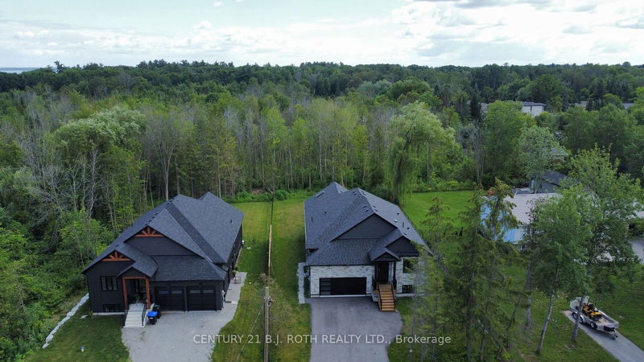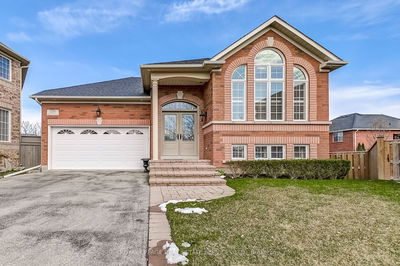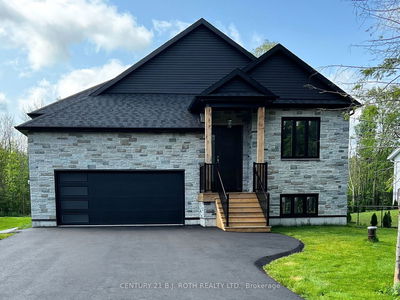Welcome to 527 Mapleview Dr E, a modern custom bungalow in Innisfil, just steps from the water! This newly built, one-of-a-kind home offers 3,700 sqft of meticulously finished living space. Legal lower level secondary unit is ideal for multi-generational living, or to help offset the mortgage! The grand foyer, featuring a stunning 9ft door, leads to an open-concept living area. The modern kitchen boasts quartz countertops, top-tier stainless steel appliances, soft-close cabinets, built-in oven, countertop stove, & striking waterfall island perfect for entertaining. The living & dining rooms impress with a vaulted ceiling, custom European cabinetry, wall-to-wall balcony doors to the covered patio, & serene treed views. The main floor includes 9' interior doors, spacious primary bedroom with a treed view, large walk-in closet with custom organizers, & 3-piece ensuite with a glass shower & towel warmer. Two additional bedrooms & modern 4-piece bathroom are also on the main floor, along with a private laundry & mudroom with garage access. The bright lower level is a legal secondary suite with a separate entrance, featuring an open-concept kitchen, living, & dining area, two spacious bedrooms, 3-piece bathroom, & in-suite laundry, all with above-grade windows. Enjoy the oversized yard, large covered porch with a vaulted ceiling, and treed view. Ideally located near the beach, parks, & boat launch, with convenient access to stores, schools, GO transit, & highways. Barrie is just 5 minutes away, & the GTA is a 40-minute drive!
Property Features
- Date Listed: Friday, July 12, 2024
- City: Innisfil
- Neighborhood: Rural Innisfil
- Major Intersection: Mapleview Drive East
- Full Address: 527 Mapleview Drive E, Innisfil, L9S 2Z4, Ontario, Canada
- Living Room: Open Concept, Walk-Out
- Kitchen: Open Concept
- Living Room: Bsmt
- Kitchen: Bsmt
- Listing Brokerage: Century 21 B.J. Roth Realty Ltd. - Disclaimer: The information contained in this listing has not been verified by Century 21 B.J. Roth Realty Ltd. and should be verified by the buyer.

