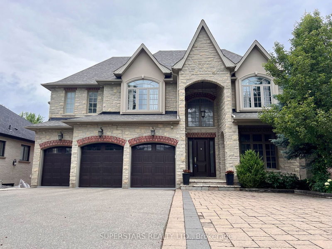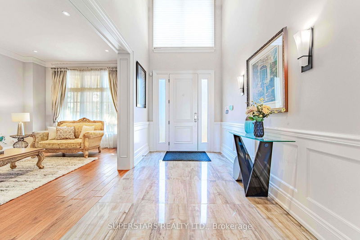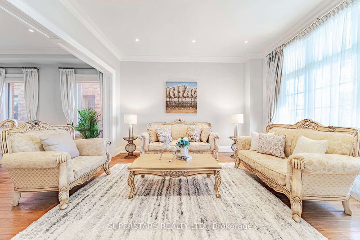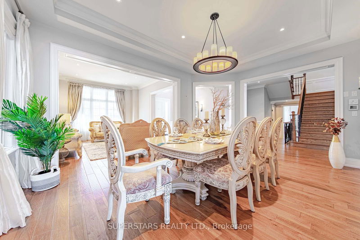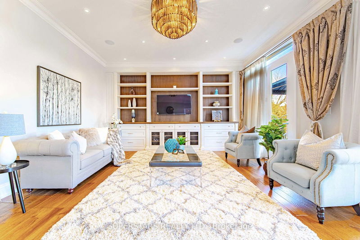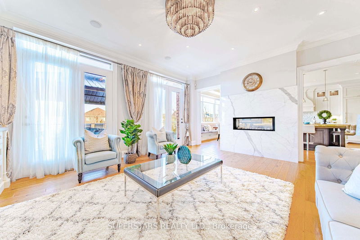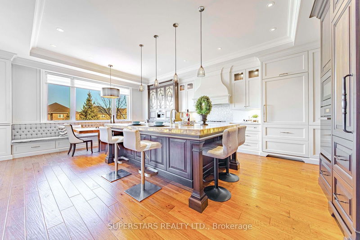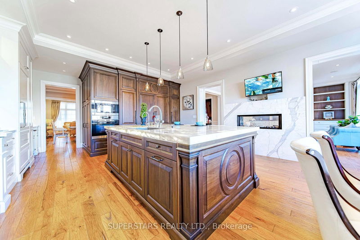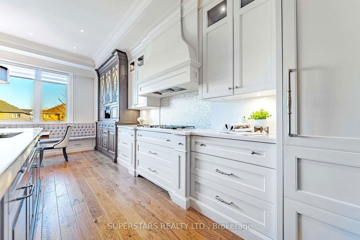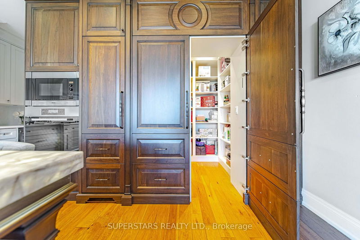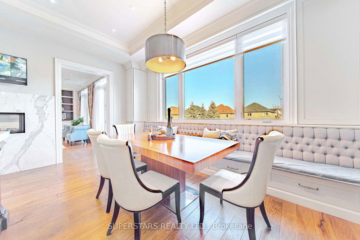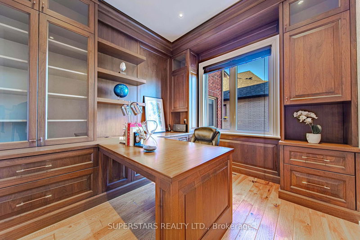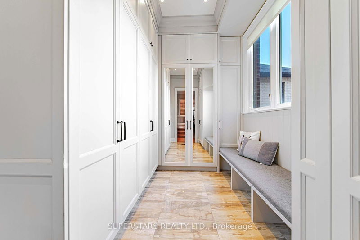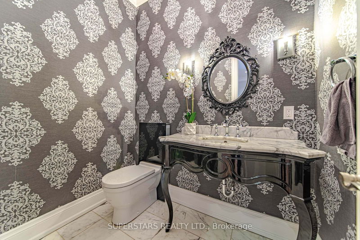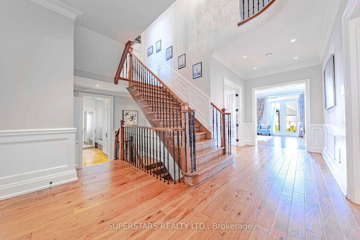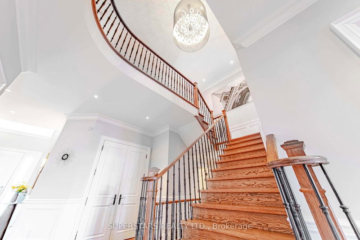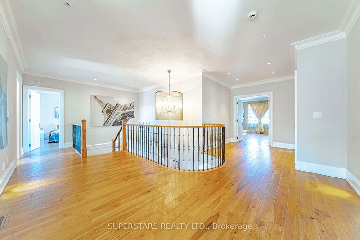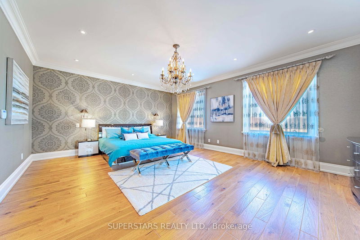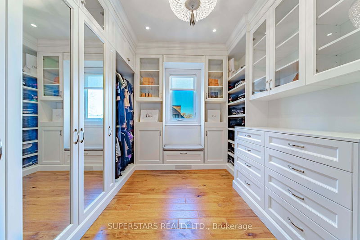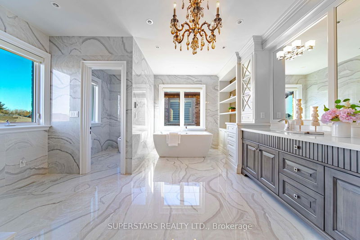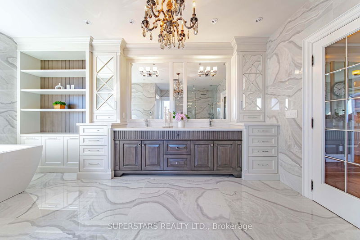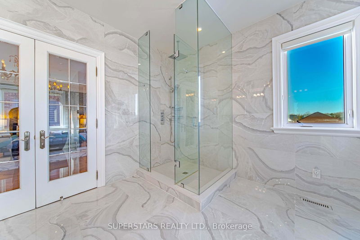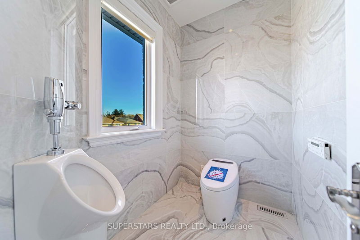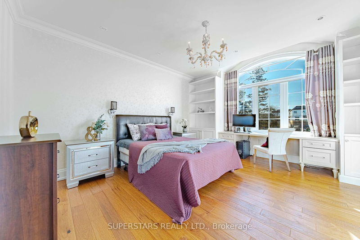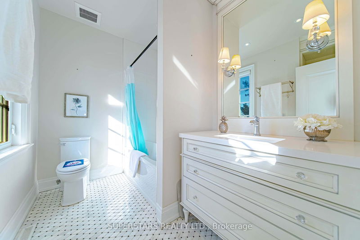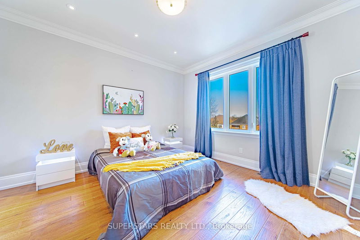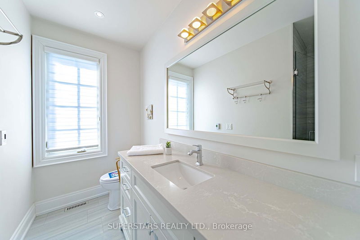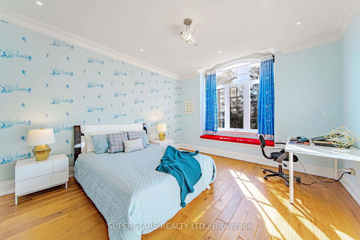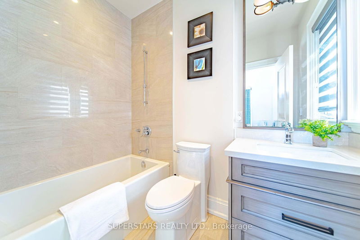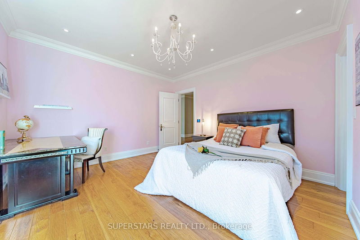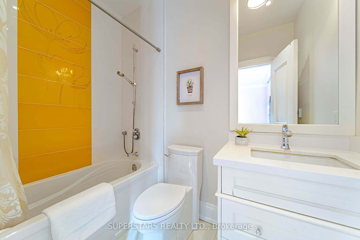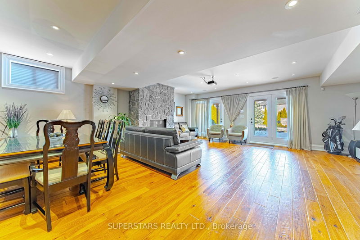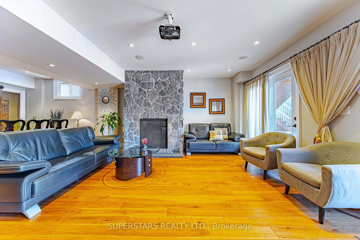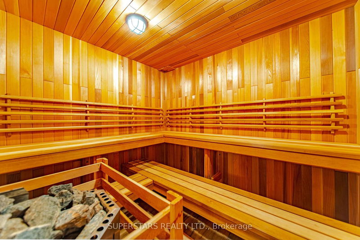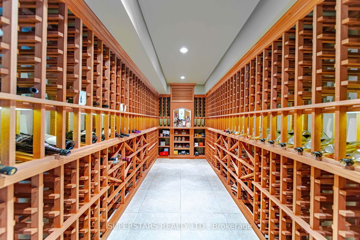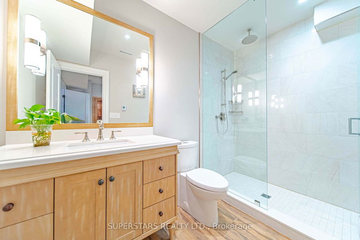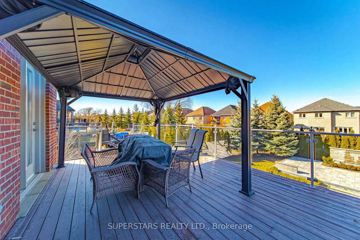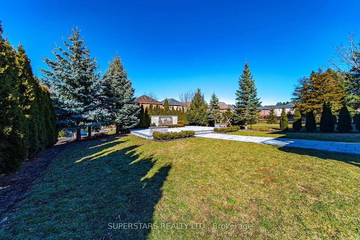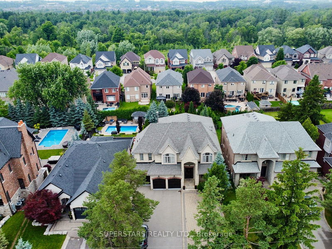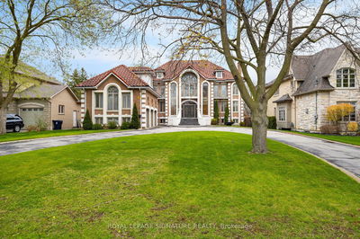Stunning 3 Car Garage Custom Home On A Large Lot. 4666Sqft Plus Basement. Top Notch Finishes, Luxurious Stone Front, French Door, 10Ft Ceiling On Main, 20Ft Ceiling Foyer, Close To 9Ft Ceiling On 2nd. Hardwood Floor, Iron Pickets, Smooth Ceilings, Crown Moulding, Pot Lights, Upgraded Chandeliers, Double-Sided Fireplace. Huge Kitchen With Stone Counter, Extra Large Center Island With Inside Lighting, Miele B/I Appliances, Soft Close Cabinets, Under Cabinets Lighting, Hidden Walk-In Pantry, Water Filter & Waste Disposer. Custom Mud Room With B/I Organizer. Office On Main With B/I Bookcases & Desk. 5 Large Ensuites On 2nd Floor, Built-In Organizers In Walk-In Closets. Glass Showers Heated Floor In Bathrooms. Finished Walk-Out Basement With Recreation Room, 2 Bedrooms & 3Pc Bathroom, Wine Cellar. Interlock Driveway Can Park Up To 18 Cars. Beautiful Landscaping In Backyard With Waterfall.
Property Features
- Date Listed: Friday, July 12, 2024
- City: Richmond Hill
- Neighborhood: Oak Ridges
- Major Intersection: Yonge/King
- Living Room: Hardwood Floor, Pot Lights, Crown Moulding
- Family Room: Pot Lights, Crown Moulding, W/O To Deck
- Kitchen: Stone Counter, B/I Appliances, Centre Island
- Listing Brokerage: Superstars Realty Ltd. - Disclaimer: The information contained in this listing has not been verified by Superstars Realty Ltd. and should be verified by the buyer.

