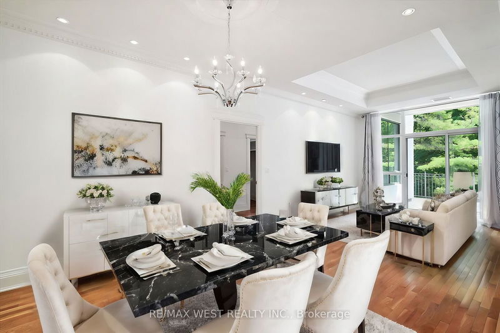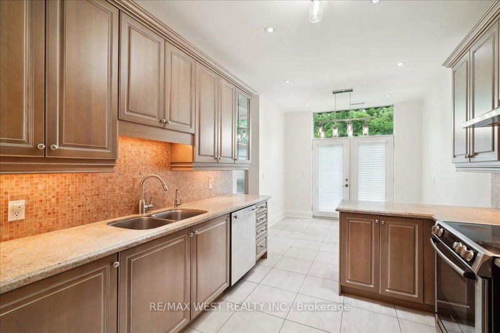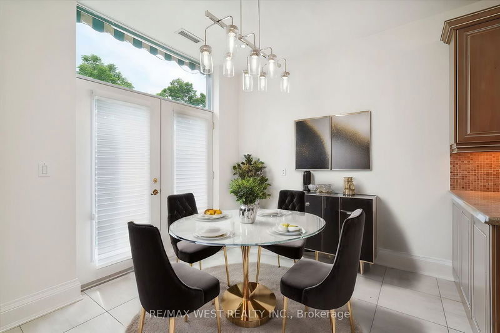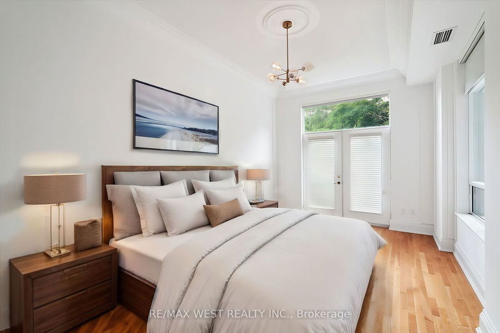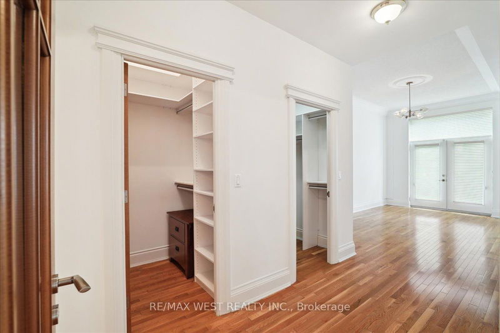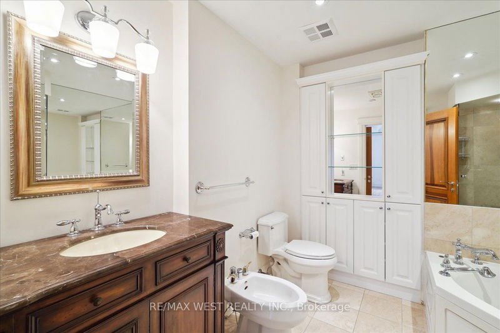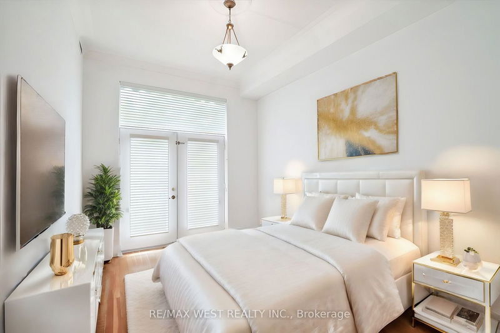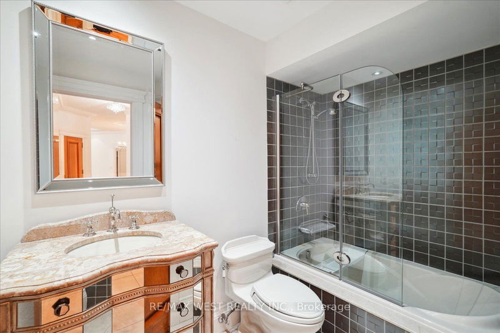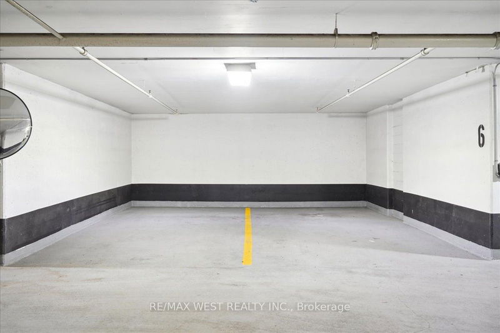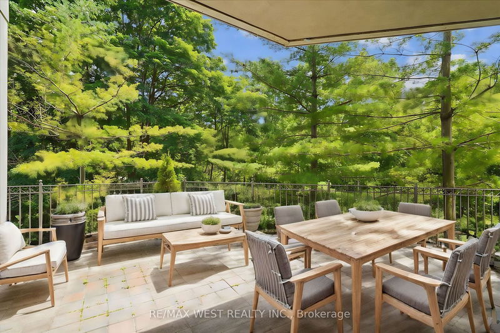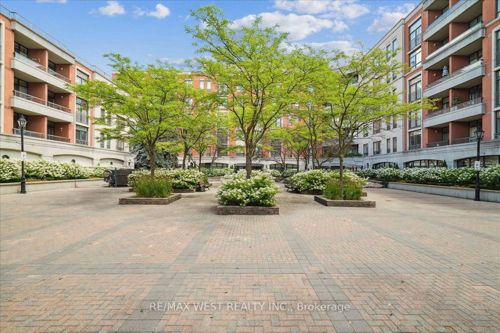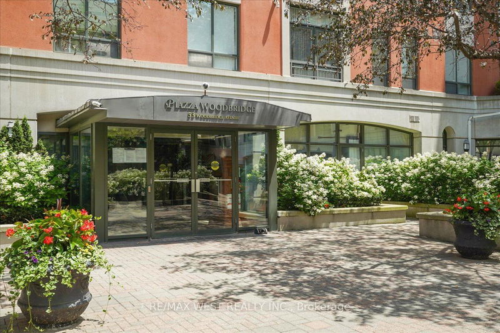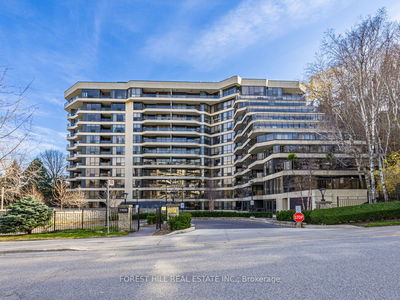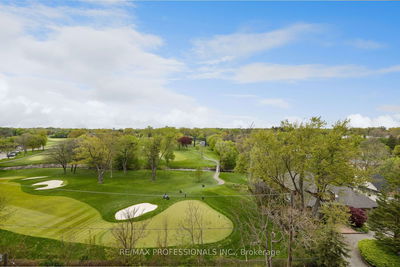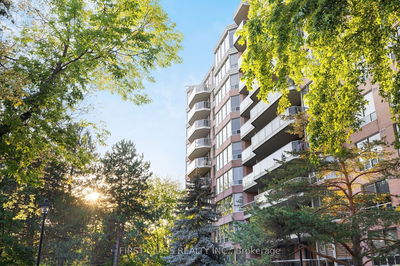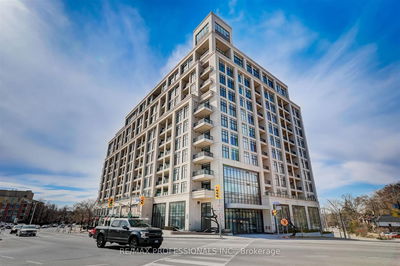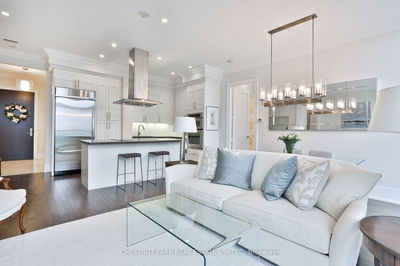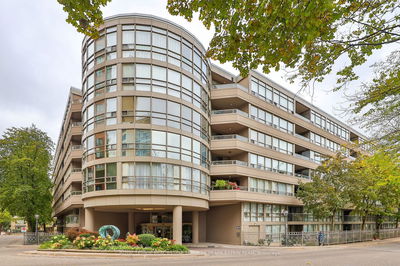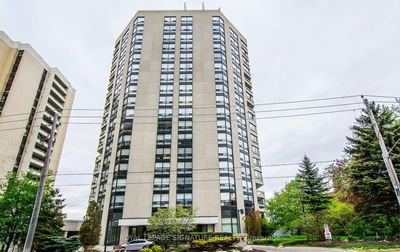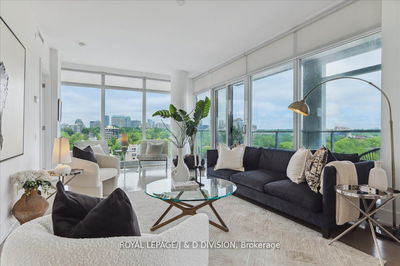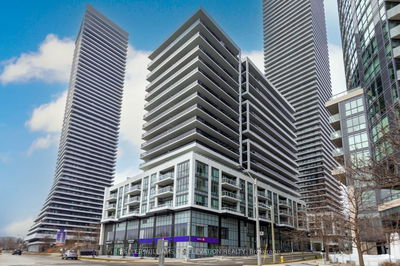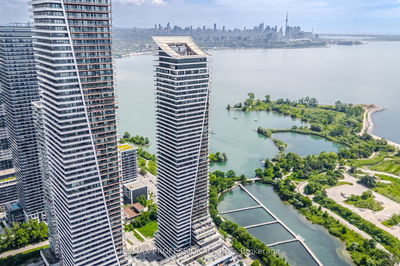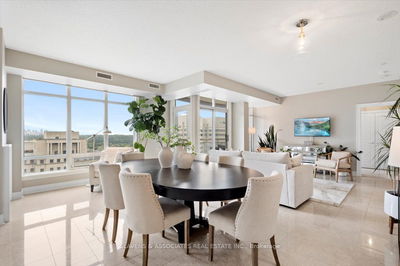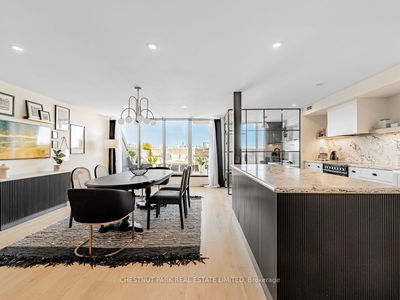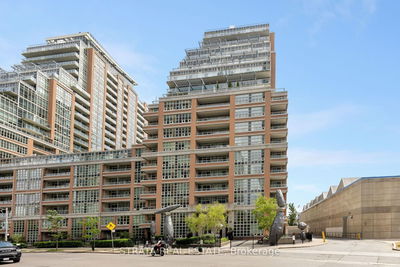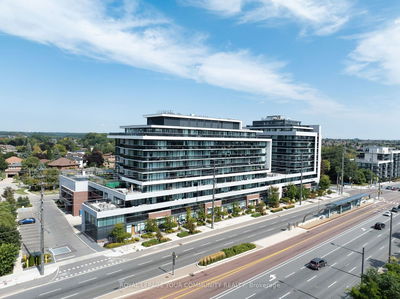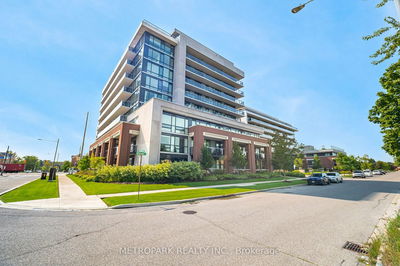*Look No Further*Welcome To Piazza Woodbridge Condos*Luxurious Executive Main Floor Suite In Prime Location*High Quality Designer Finishes Throughout*Over 1500sqft of Luxury Living Space With Massive Terrace Overlooking Serene South View Ravine Setting And Humber River*Desirable and Functional Open Concept Layout With 10ft Ceilings*Spacious 2 Bedroom/ 2 Full Bathrooms Plus Den*Upgraded Custom Millwork And Crown Mouldings*Solid Wood Doors & Hardwood Floors, Custom Built In Closets, Upgraded Tile Throughout*Chefs Kitchen W/ With Stainless Steel Appliances, Granite Counters, Solid Maple Cabinetry, Under Cab. Lighting*Master Bedroom Retreat With His/Her Walk-In Closets, Spa-Like 5 Pc Ensuite*2 Car Parking*Massive Storage Room Next To Parking*Conveniently Located In The Heart Of Woodbridge, Steps To Market Lane Shopping Centre, Parks, Trails, Minutes To Hwys 400/427/407*
Property Features
- Date Listed: Monday, July 15, 2024
- City: Vaughan
- Neighborhood: West Woodbridge
- Major Intersection: Woodbridge Ave/ Islington Ave
- Full Address: 104-53 Woodbridge Avenue, Vaughan, L4L 9K9, Ontario, Canada
- Kitchen: Stainless Steel Appl, Granite Counter, Tile Floor
- Living Room: Combined W/Dining, Open Concept, Hardwood Floor
- Listing Brokerage: Re/Max West Realty Inc. - Disclaimer: The information contained in this listing has not been verified by Re/Max West Realty Inc. and should be verified by the buyer.

