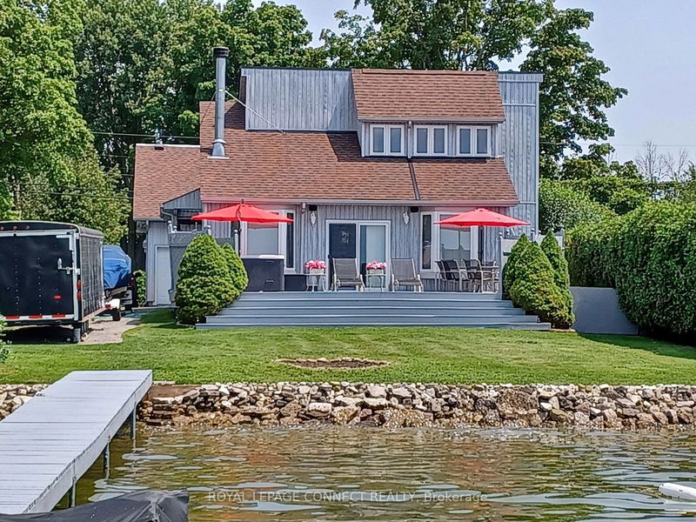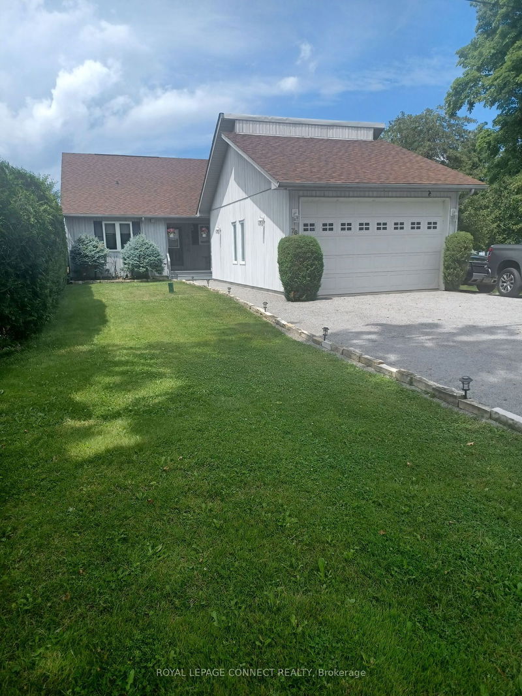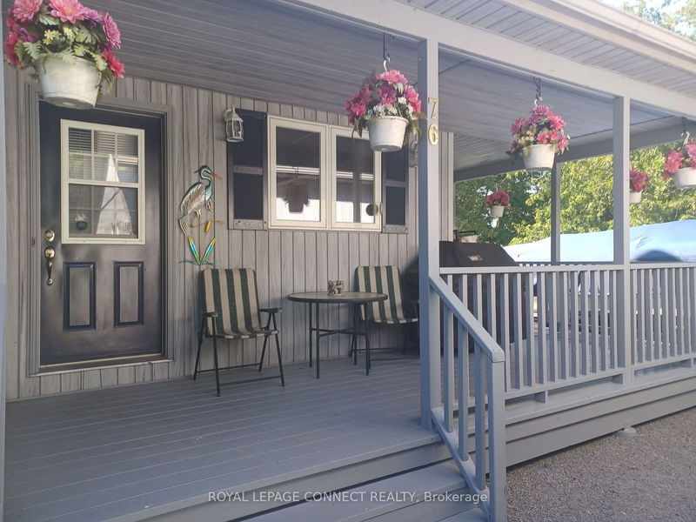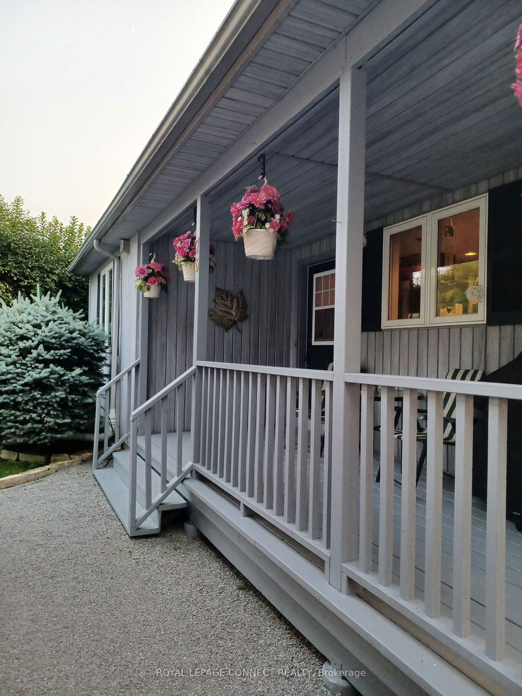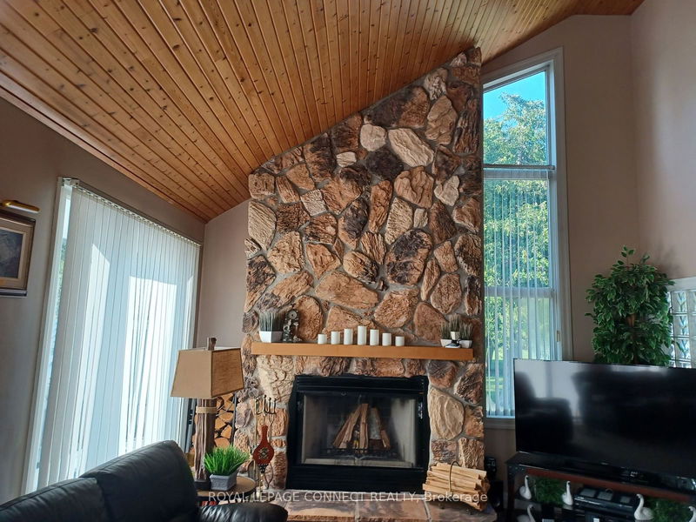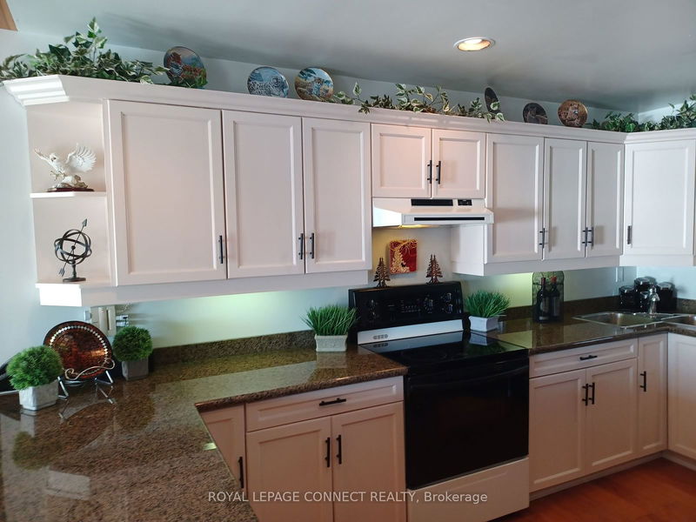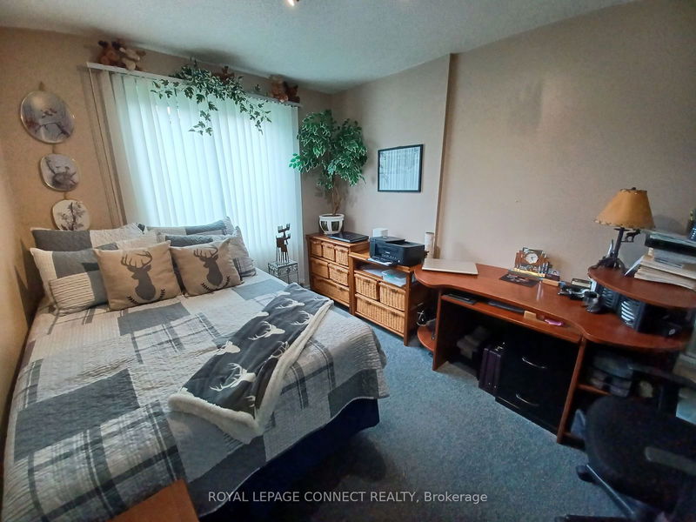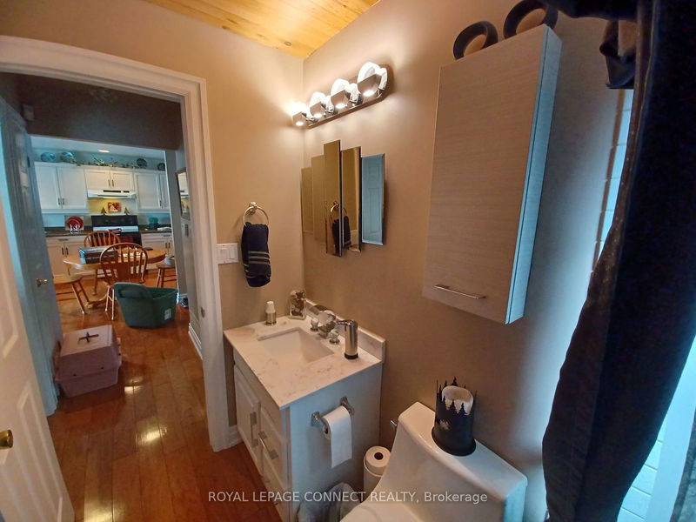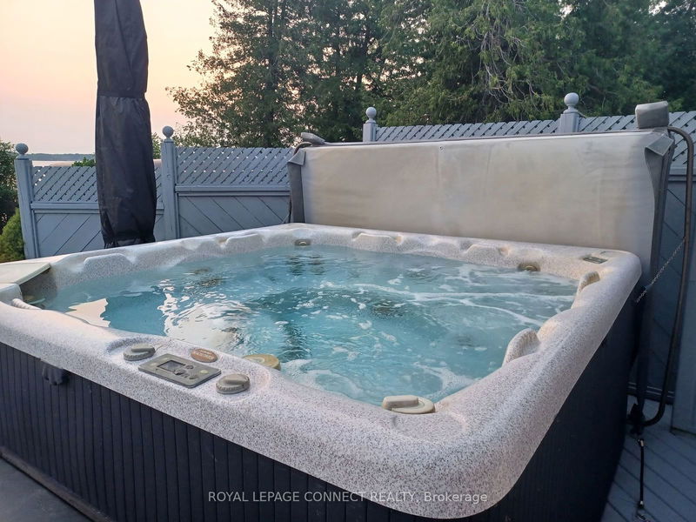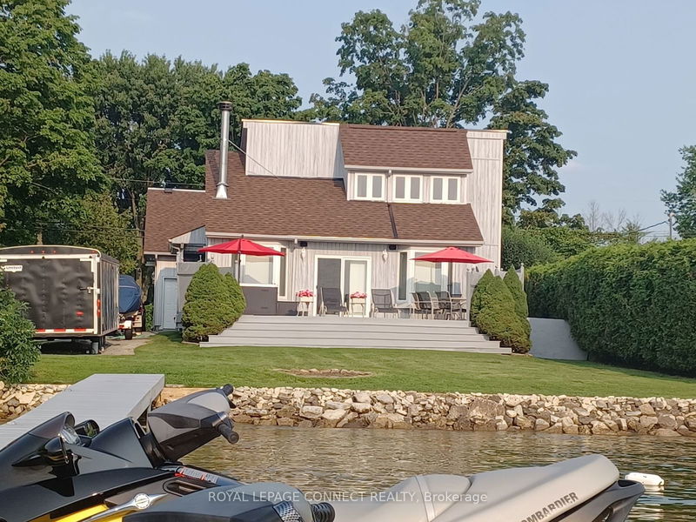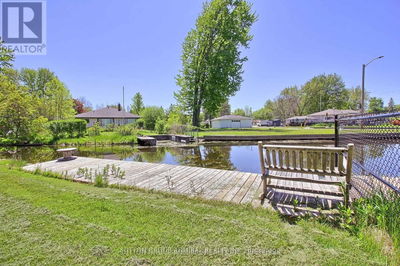Direct frontage on lake Simcoe. Crystal clear water with big boat docking. This home is custom built. Bright, clean 4 season bungaloft. 1 hr commute to Toronto. Sunken living room. 3 spacious bedrooms (2 on main floor with 4 piece bathroom. Fresh & bright, granite throughout. B.C. cedar vaulted ceilings in living room & loft primary bedroom. Loft overlooks beautiful Lake Simcoe. Extra large bedroom with 4 piece, double sink ensuite and walk-in closet. Floor to ceiling side windows and window boxes for a bright and beautiful feel of the outdoors. Stunning wood burning floor to ceiling sandstone fireplace for a cozy atmosphere. 18 foot X 32 foot garage is a dream for the guy who wants it all. Oversized door and automatic opener. Fully insulated with natural gas furnace. 4 crank open windows for brightness and fresh outdoor air. Large wrap around covered deck for getting out of the sun. Lovely large lakeside deck w/ 8 person hot tub. Approx 100 feet of dock w/patio on end for summer entertaining. Excellent water depth for bringing in larger boats with hard bottom; perfect for swimming. A paradise property with breathtaking views on one of the most beautiful lakes in Ontario.
Property Features
- Date Listed: Wednesday, July 17, 2024
- City: Georgina
- Neighborhood: Pefferlaw
- Major Intersection: HWY 48 & DUCLOS POINT RD
- Full Address: 76 Blue Heron Drive, Georgina, L0E 1N0, Ontario, Canada
- Kitchen: Hardwood Floor, Pot Lights, Granite Counter
- Living Room: Stone Fireplace, Combined W/Dining, Overlook Water
- Listing Brokerage: Royal Lepage Connect Realty - Disclaimer: The information contained in this listing has not been verified by Royal Lepage Connect Realty and should be verified by the buyer.


