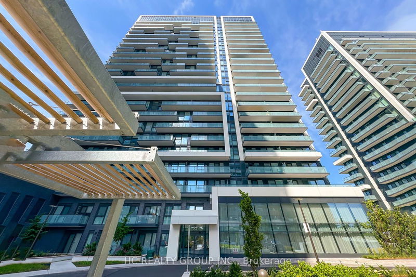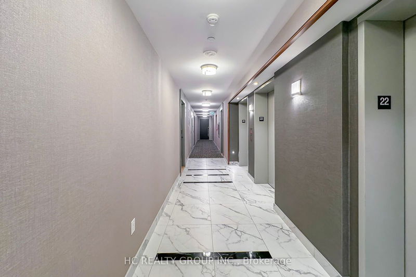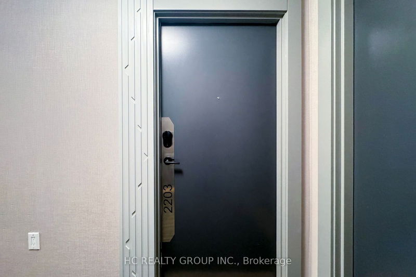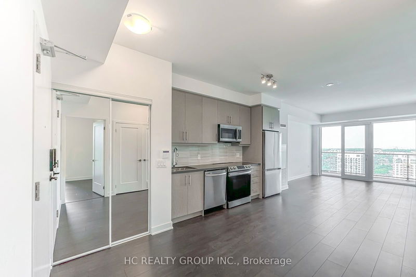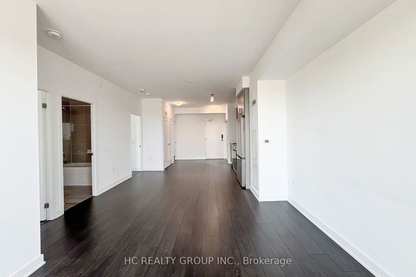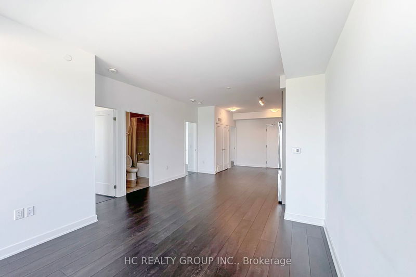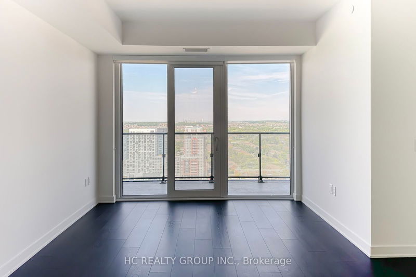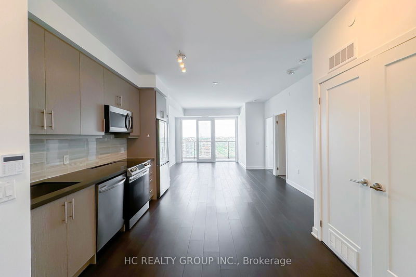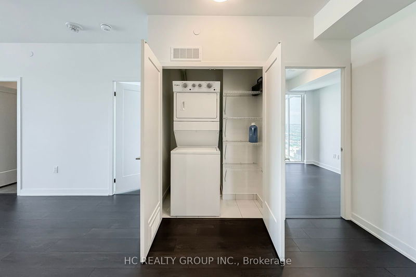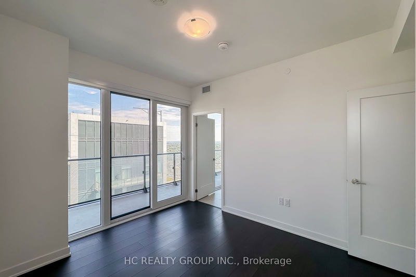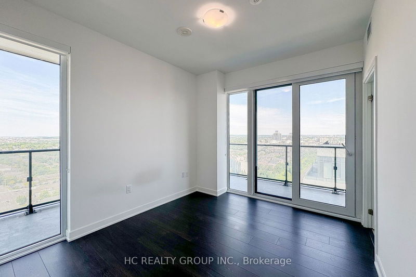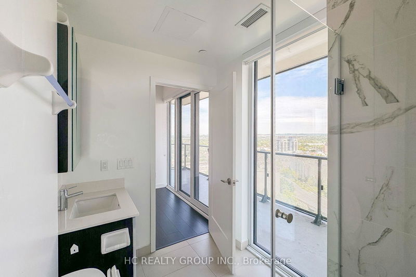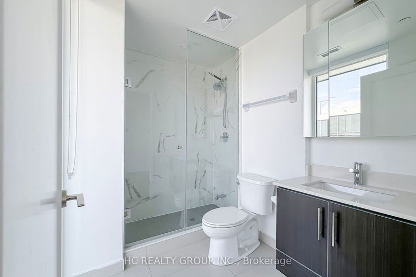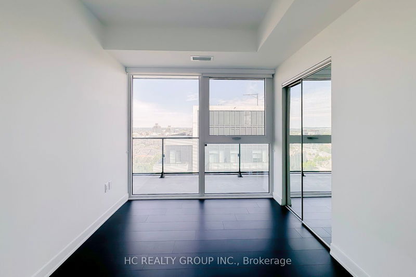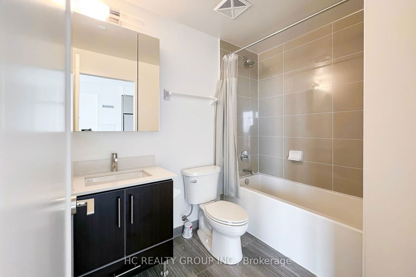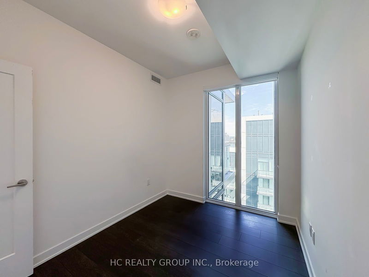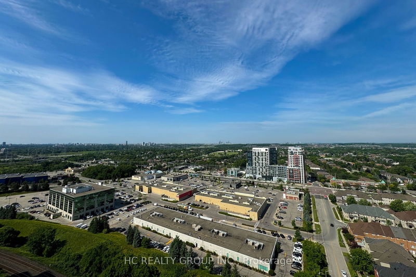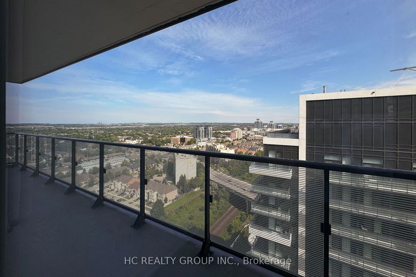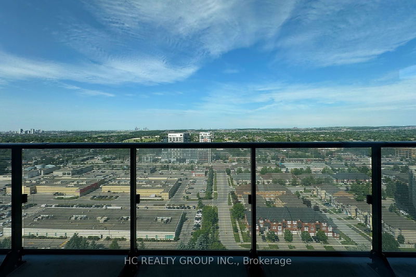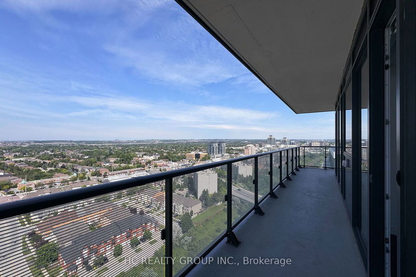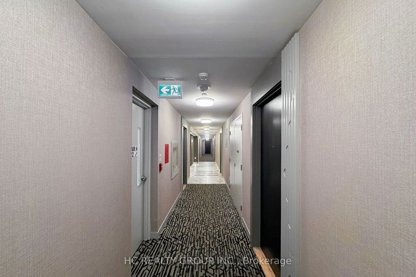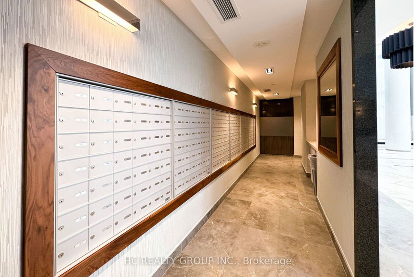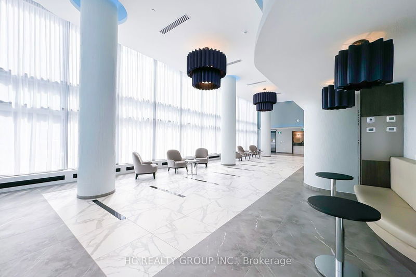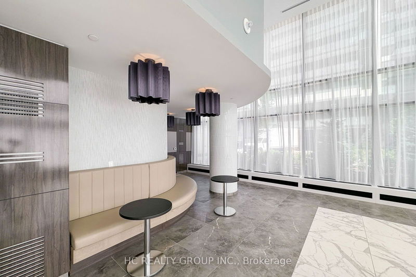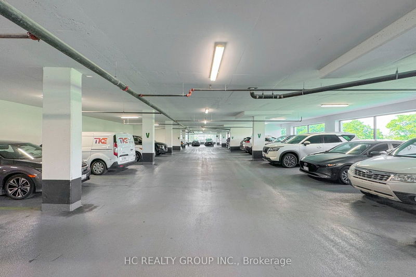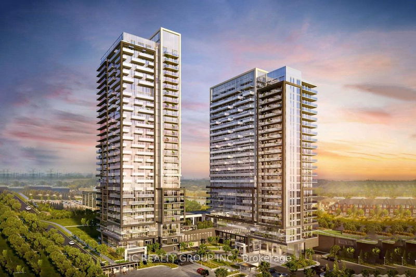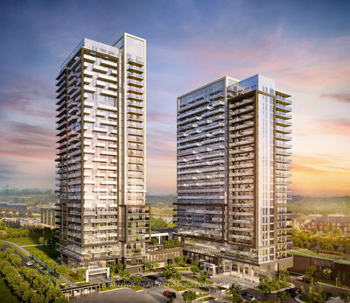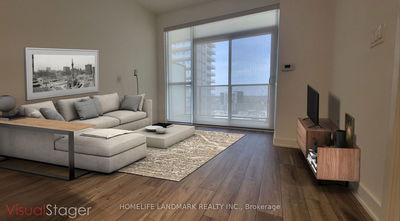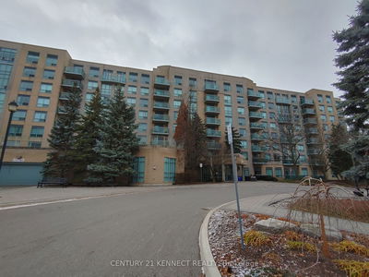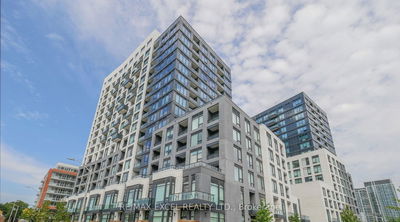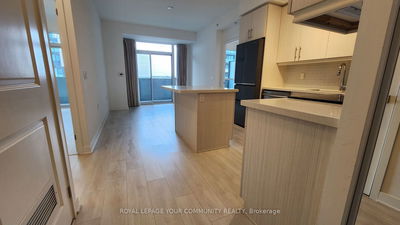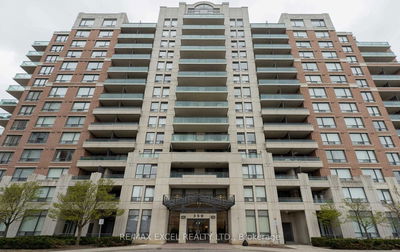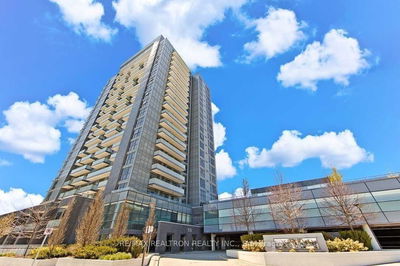Master-planned community at Yonge/Hwy 7. Perfect for Family! Corner Unit, 9' Ceiling, Very Bright, Beautiful & Spacious. Functional layout with Floor to Ceiling Windows. 2 bedrooms + Den (Den with door can act as 3rd Bedroom), 2 bathrooms, 1 Parking & 1 Locker. Balcony with NW exposure. Plenty of Natural Light. Breathtaking Skyline and Stunning City views. Modern Open Concept Kitchen with Built-in Kitchen appliances (Fridge, Dishwasher, Stove, Oven, Microcrove, Rangehood, Washer & Dryer). Mins access to Highway 400, 404 & 407. 3 mins Drive to Walmart, Home Depot, Staples, Shoppers, Tim Hortons, etc. Steps to Public Transit - Richmond Hill Centre Bus Terminal. Close to Schools. Excellent amenities - Indoor Pool, Sauna, Large Gym, Yoga and Pilates area, Guest Suites, Rooftop.
Property Features
- Date Listed: Thursday, July 18, 2024
- City: Richmond Hill
- Neighborhood: Langstaff
- Major Intersection: Yonge/Hwy 7
- Full Address: 2203-95 Oneida Crescent, Richmond Hill, L4B 0H5, Ontario, Canada
- Living Room: Laminate, Open Concept, W/O To Balcony
- Kitchen: Laminate, Stainless Steel Appl, Stone Counter
- Listing Brokerage: Hc Realty Group Inc. - Disclaimer: The information contained in this listing has not been verified by Hc Realty Group Inc. and should be verified by the buyer.

