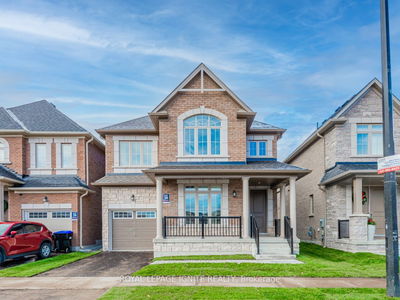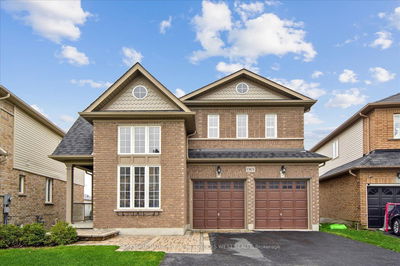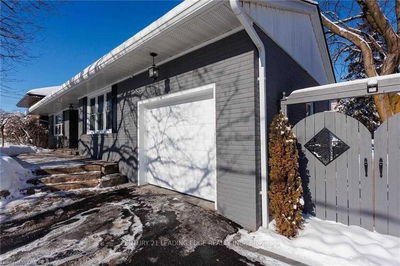The primary and second floors of the beautiful detached home are for lease in the Woodland community of Newmarket. Lovingly maintained in a terrific & friendly neighbourhood, this bright, sunny & welcoming home awaits its new family! Enjoy your morning coffee on the large front veranda or the backyard deck. Gleaming hardwood floors, spacious & elegant living/dining room, 9ft ceilings and rounded corners define the main level. The gorgeous kitchen opens to the spacious family room with a gas fireplace. Convenient 2nd-floor laundry! Home is within walking distance to Upper Canada Mall and fabulous shopping, schools, parks and walking trails. Minutes to Newmarket Bus Station & East Gwillimbury GO Station, and easy access to Hwys 404 & 400. The tenants will pay 2/3 of utilities
Property Features
- Date Listed: Monday, July 22, 2024
- City: Newmarket
- Neighborhood: Woodland Hill
- Major Intersection: Yonge St & Dawson Manor
- Living Room: Combined W/Dining, Large Window, Hardwood Floor
- Kitchen: Combined W/Br, Eat-In Kitchen, Ceramic Floor
- Family Room: Fireplace, Open Concept, Hardwood Floor
- Listing Brokerage: Re/Max Realtron Realty Inc. - Disclaimer: The information contained in this listing has not been verified by Re/Max Realtron Realty Inc. and should be verified by the buyer.

























































