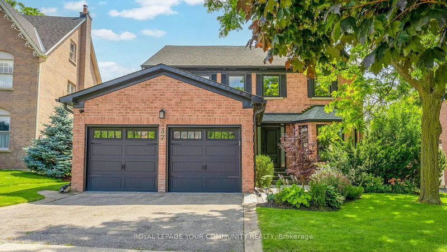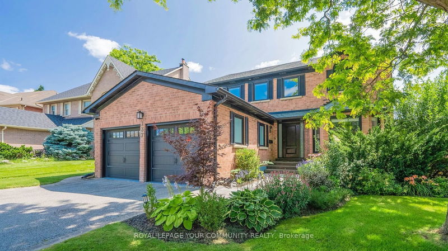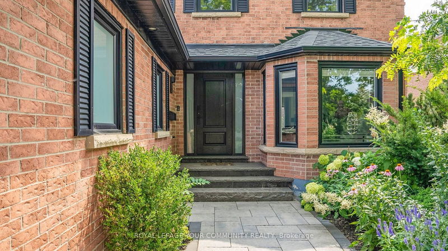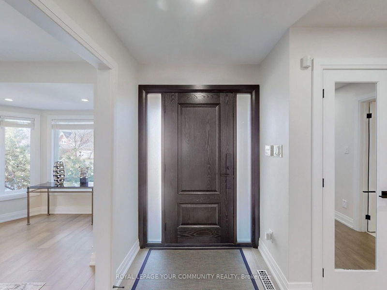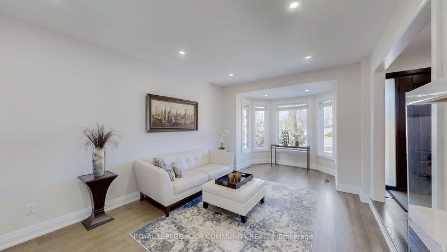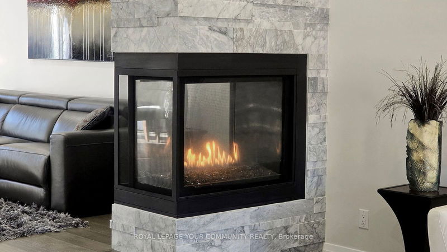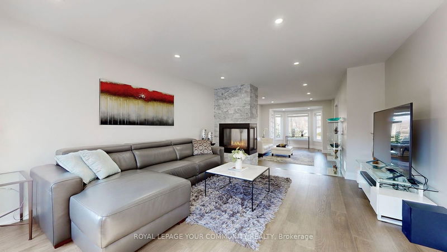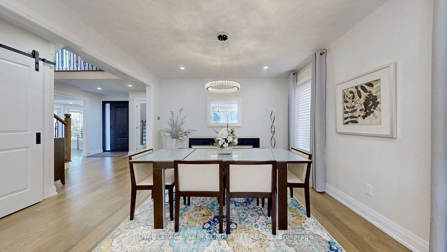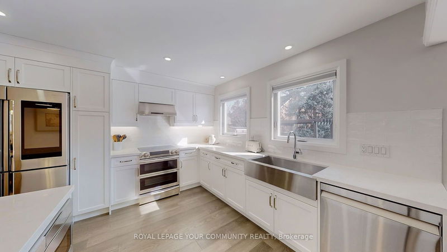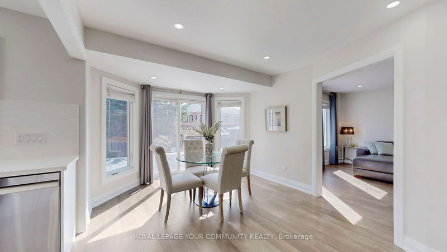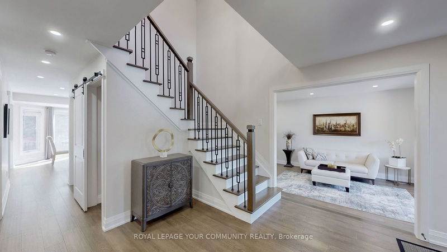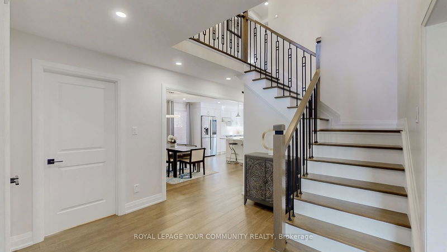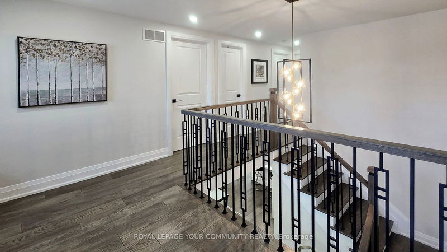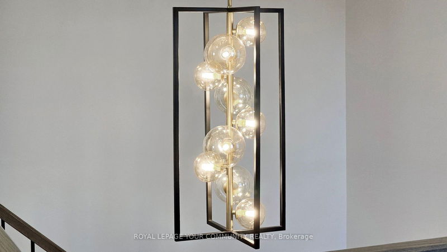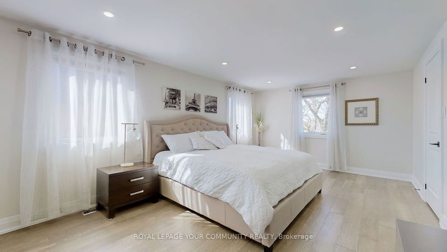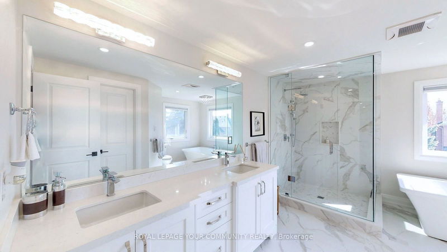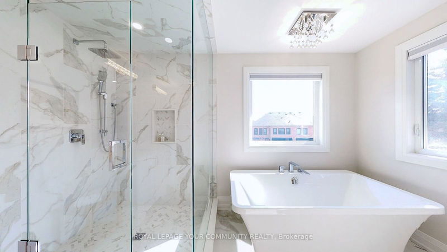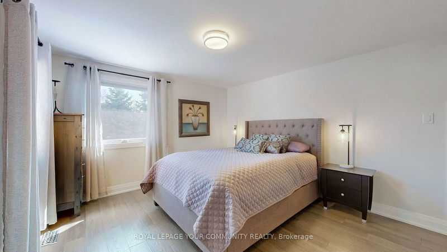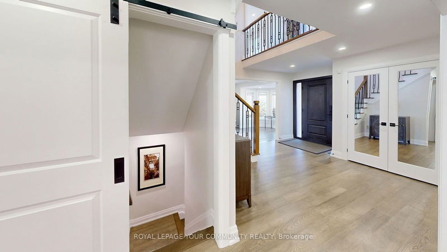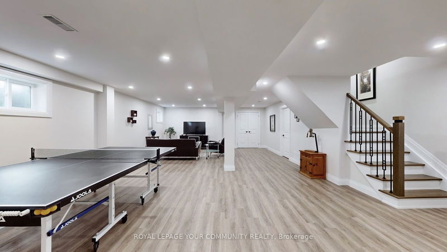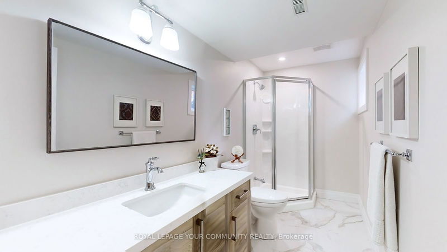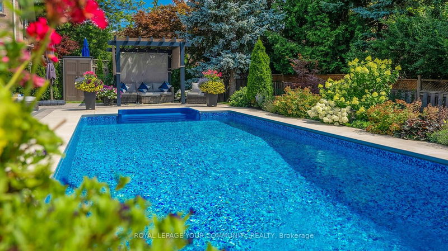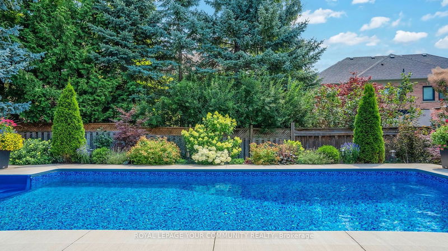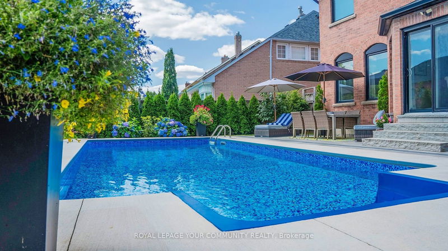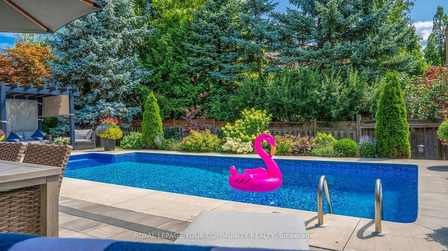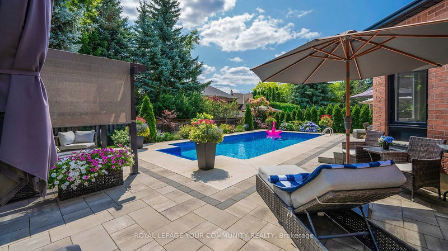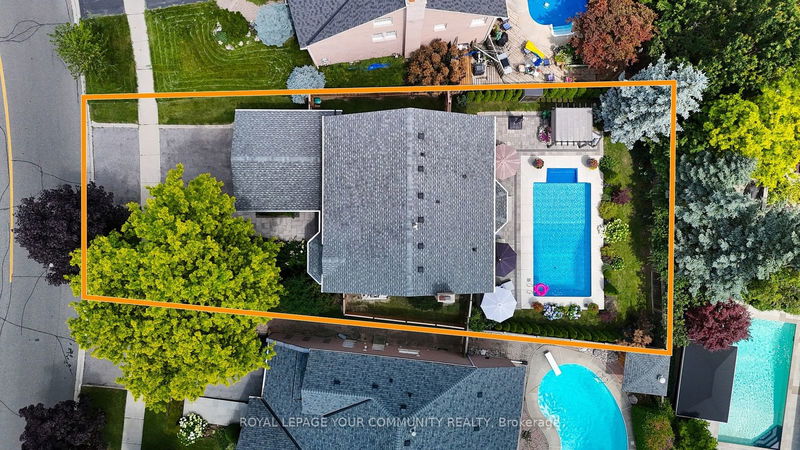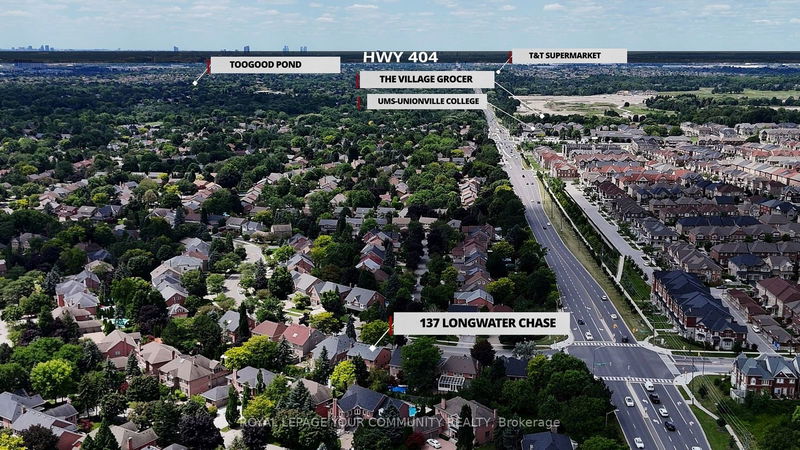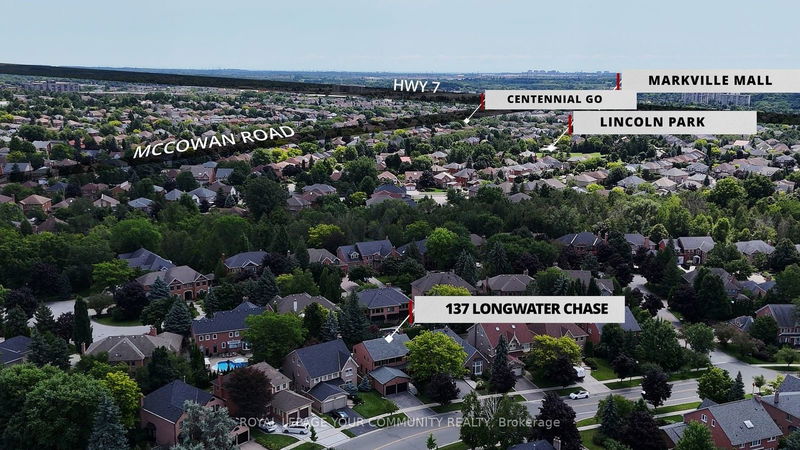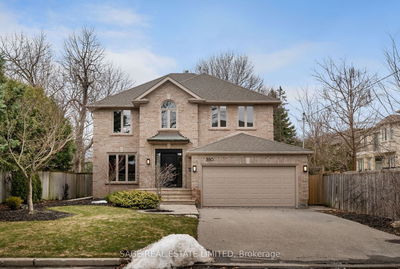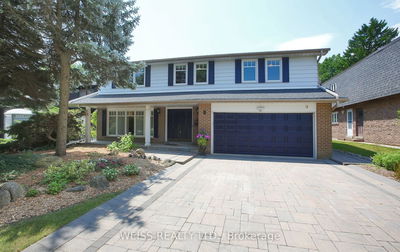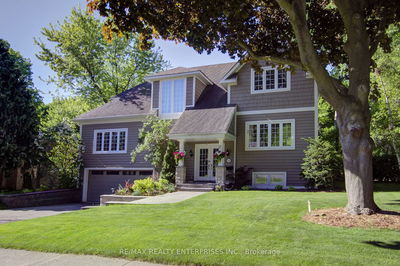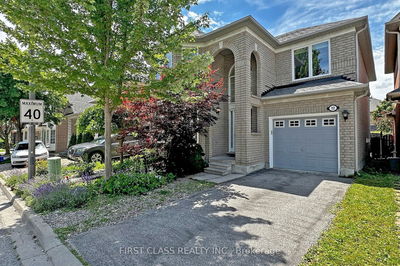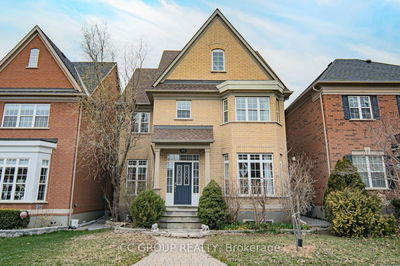Absolutely exquisite Unionville gem on pie-shaped lot. No detail has been overlooked. Over $500,000 in recent upgrades ~ completely move-in ready. Professionally renovated inside and out with custom finishes and top-of-the-line appliances. Expertly designed open concept layout. Big beautiful windows bring in tons of natural light. 4 spacious bedrooms upstairs with large closets. Primary suite has walk-in closet with custom organizers and 6 piece spa-like bathroom. 2 additional rooms in the finished basement with 3-piece bathroom; can be used as bedrooms, exercise, or office. Outside is an oasis, resort style backyard, all professionally landscaped front to back with perennial gardens, built-in pergola and heated saltwater pool and equipment installed 2021. Close to shops, private schools, major highways, and 5 minutes to Historic Main St Unionville ~ This is the one!
Property Features
- Date Listed: Thursday, July 25, 2024
- Virtual Tour: View Virtual Tour for 137 Longwater Chse
- City: Markham
- Neighborhood: Unionville
- Major Intersection: 16th Avenue / Kennedy Road
- Full Address: 137 Longwater Chse, Markham, L3R 6C3, Ontario, Canada
- Living Room: Bay Window, Gas Fireplace, Hardwood Floor
- Kitchen: Quartz Counter, Backsplash, Breakfast Bar
- Family Room: Open Concept, Gas Fireplace, Hardwood Floor
- Listing Brokerage: Royal Lepage Your Community Realty - Disclaimer: The information contained in this listing has not been verified by Royal Lepage Your Community Realty and should be verified by the buyer.

