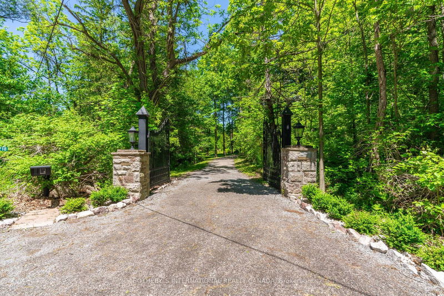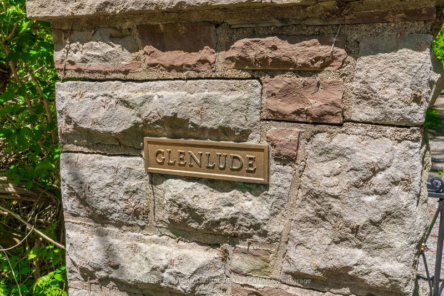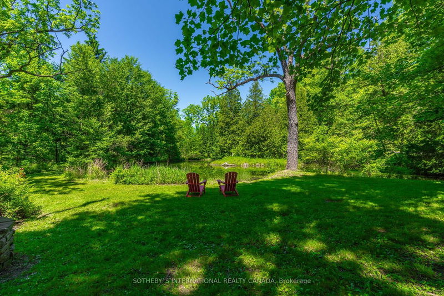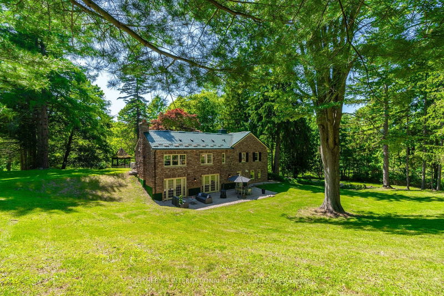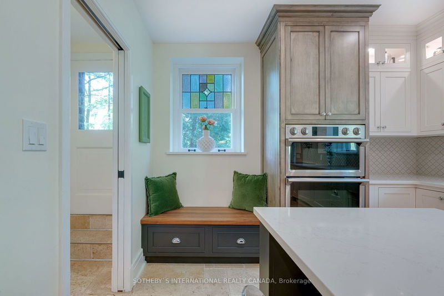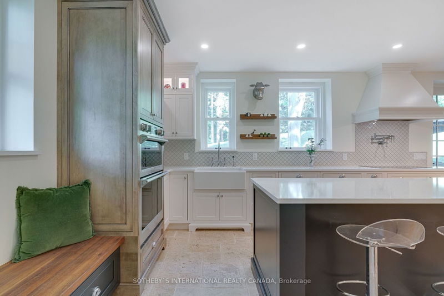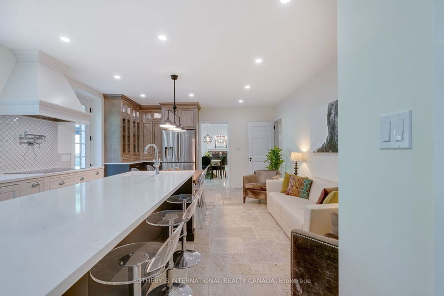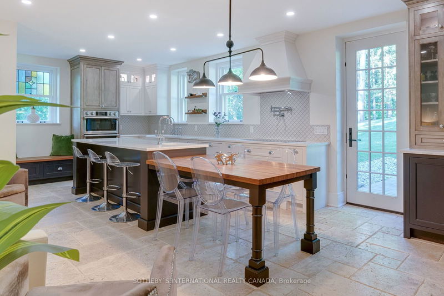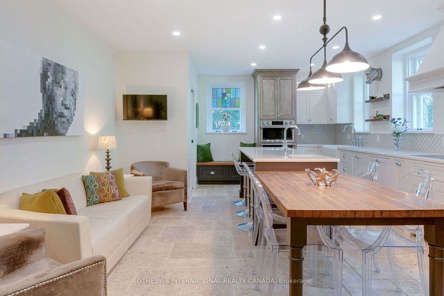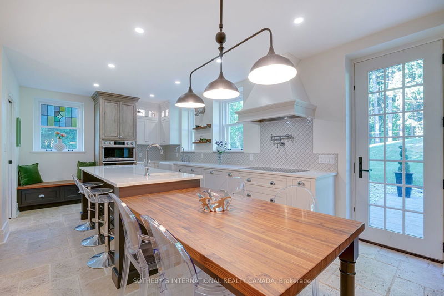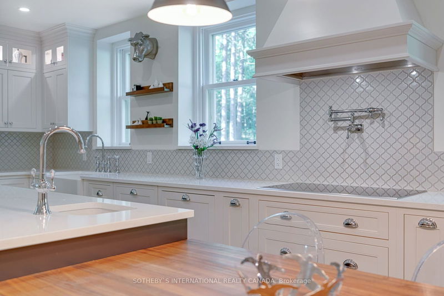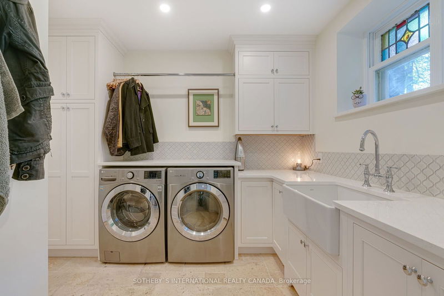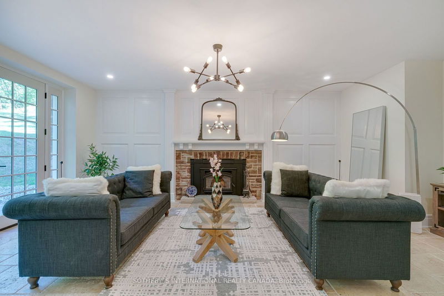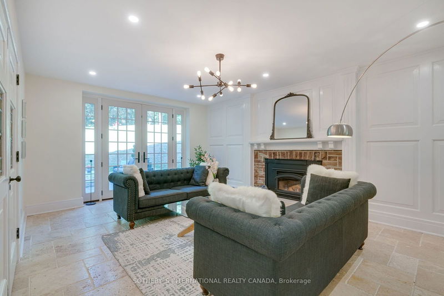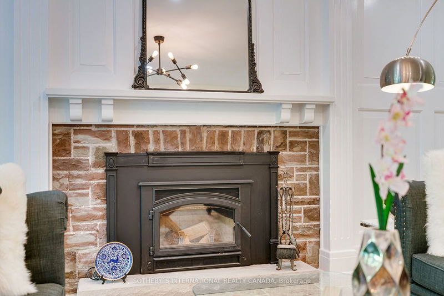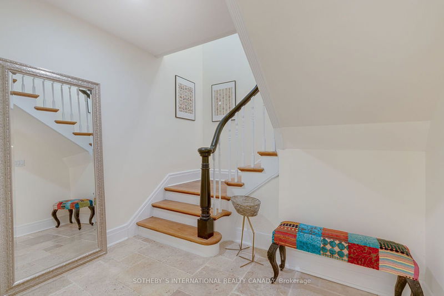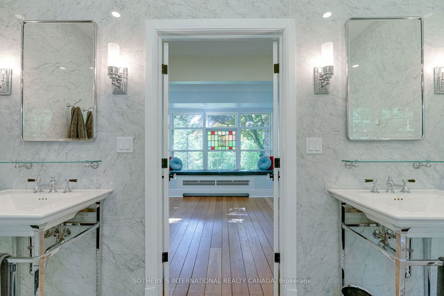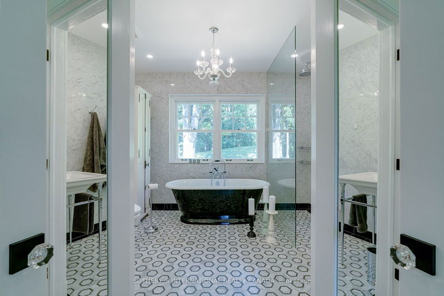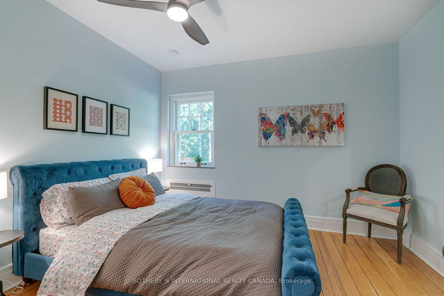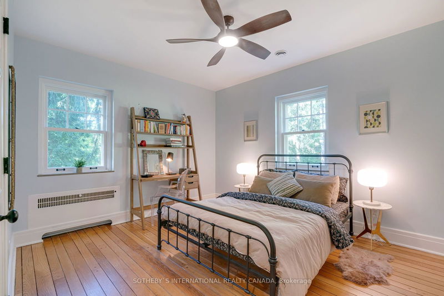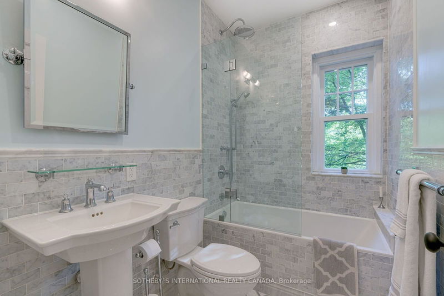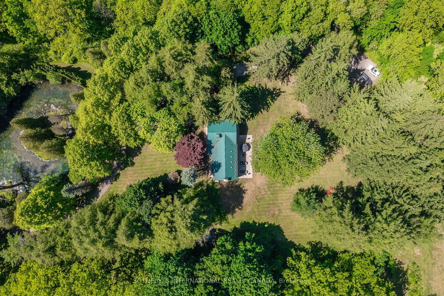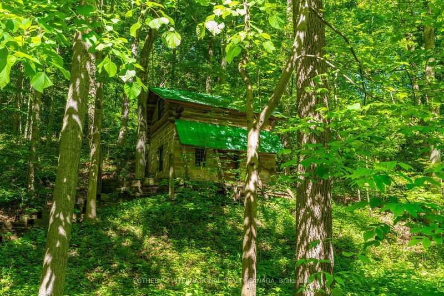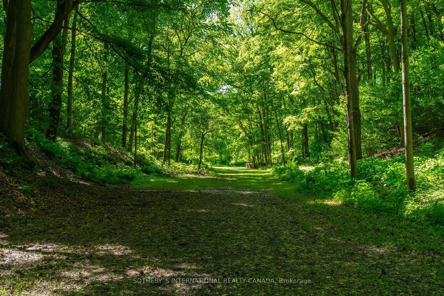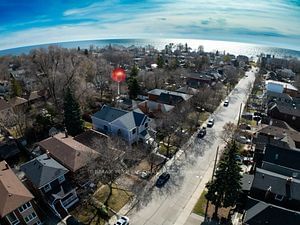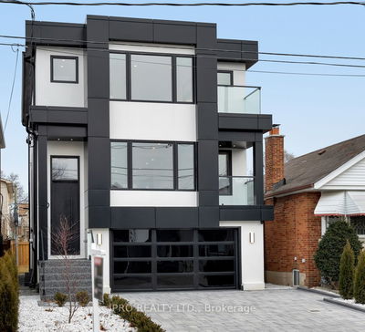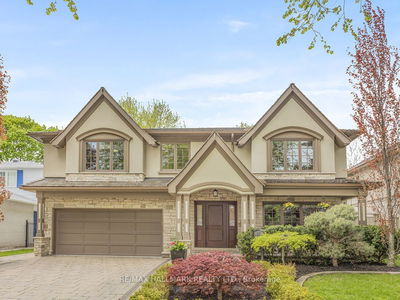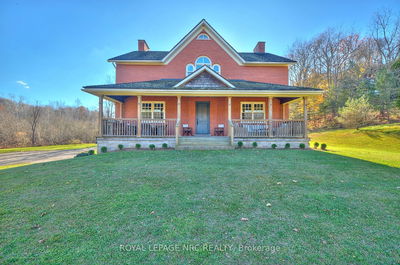If youve been looking for that idyllic country escape search no more! Welcome to Glenlude Estate a magnificent, elegant, lovingly renovated, turnkey historic Georgian revival stone manse nestled in 19-acres of glorious Niagara countryside. Stately iron gates lead to picturesque winding drive past stream & spring fed pond. This light filled 4 bed, 4 bath home offers nearly 3,000 sf of luxurious bespoke interiors, custom millwork, natural stone flrs w/radiant heating, original stained glass & hardwood floors seamlessly blending period details w/modern comforts. Spectacular contemporary eat-in chefs kitchen has large centre-island, custom inset cabinetry & quartz countertops, breakfast area & family room. An equally luxurious laundry/mudroom with dog wash is infinitely practical and ensures continuity of style. Sep dining & living room w/fireplace both have French doors onto expansive sun-drenched terrace perfect for entertaining or just basking in the sun! The sumptuous primary suite features extraordinary bay window w/original stained-glass o/l front gardens w/vistas down to pond, 2nd fireplace & large dressing rm w/fitted closets. Pamper yourself in the marble clad 5-piece spa ensuite w/twin vanities, soaker tub, seamless walk-in shower & elegant chandelier. A gracious guest suite w/ensuite has classic pedestal sink & seamless shower. Two more generous bedrooms & an exquisite Carrara marble clad family bath round out the 2nd floor offering. All baths have heated floors & a high efficiency boiler ensures cozy radiant heat throughout the house. Theres also a quintessential red barn w/workshop, livestock stalls & hay loft, along with 2 paddocks offering potential for a future hobby farm. Glenlude Estate provides the best of both worlds offering the ultimate in privacy as you immerse yourself in 19 acres of stunning Canadian countryside w/amenities just minutes away. With so much to offer its easy to imagine your escape to the country and calling Glenlude home!
Property Features
- Date Listed: Wednesday, June 12, 2024
- Virtual Tour: View Virtual Tour for 2218 Hollow Road
- City: Pelham
- Major Intersection: Holland Rd & Hollow Rd
- Kitchen: Eat-In Kitchen, Centre Island, Stone Counter
- Family Room: Combined W/Kitchen, Stone Floor, W/O To Terrace
- Living Room: Fireplace, French Doors, W/O To Terrace
- Listing Brokerage: Sotheby`S International Realty Canada - Disclaimer: The information contained in this listing has not been verified by Sotheby`S International Realty Canada and should be verified by the buyer.


