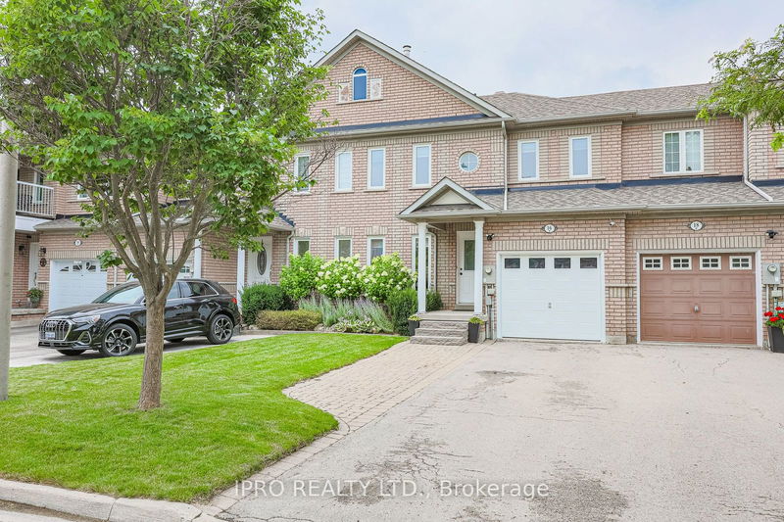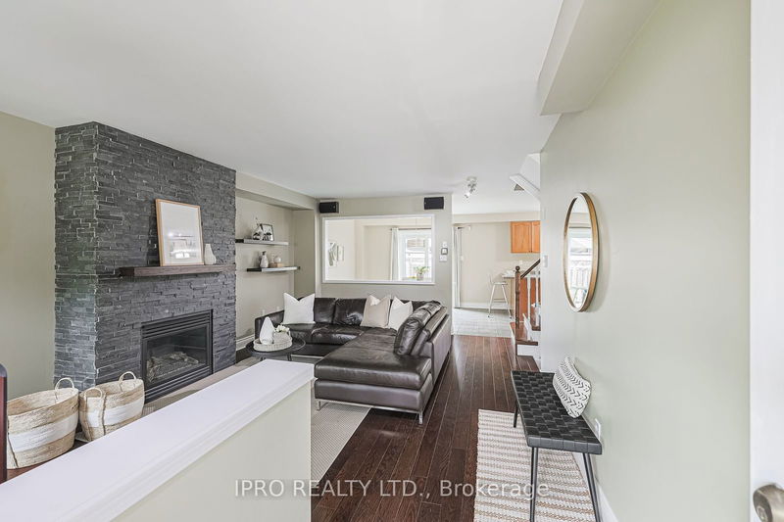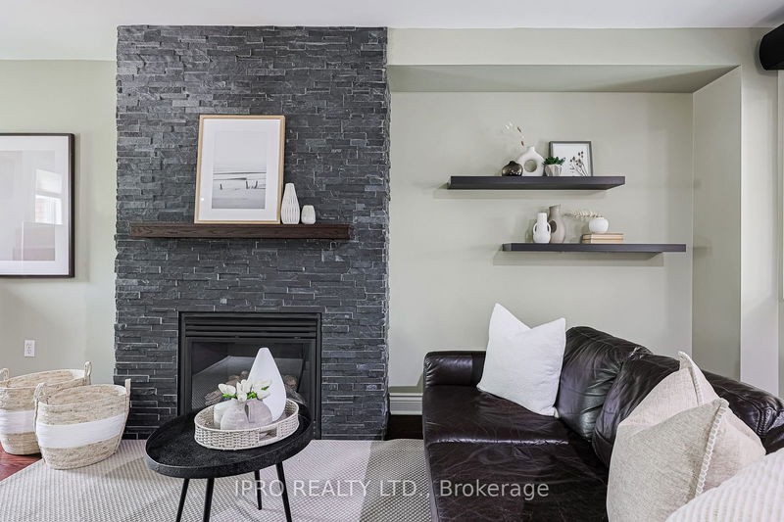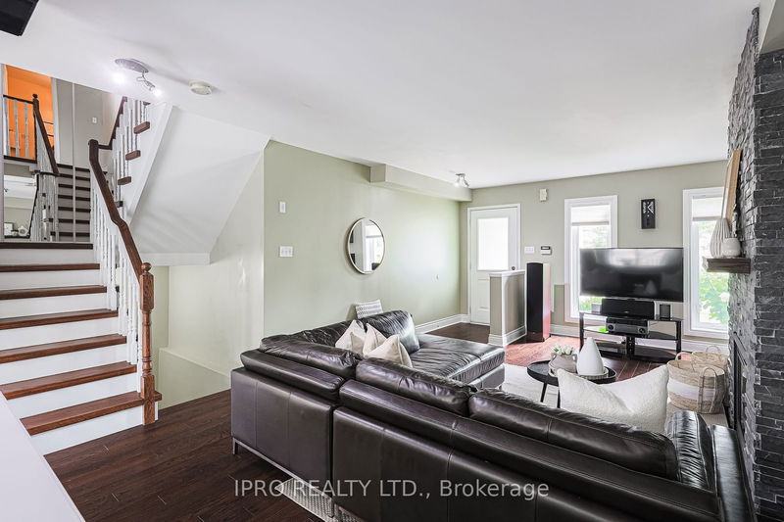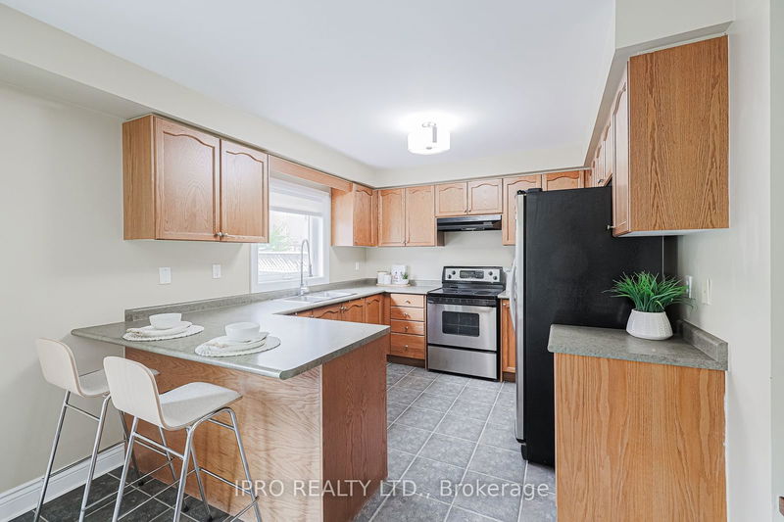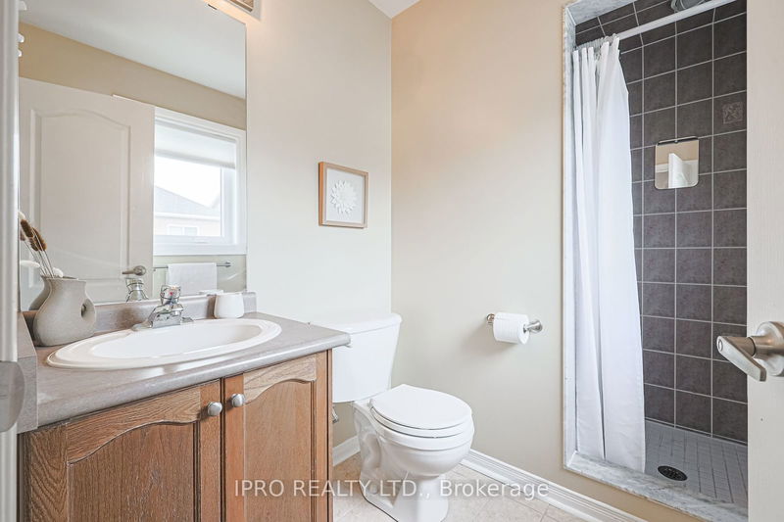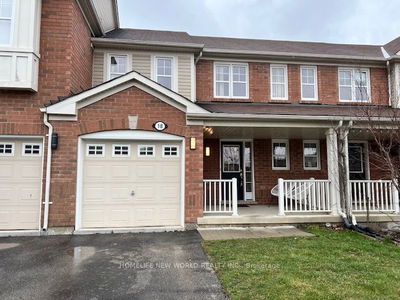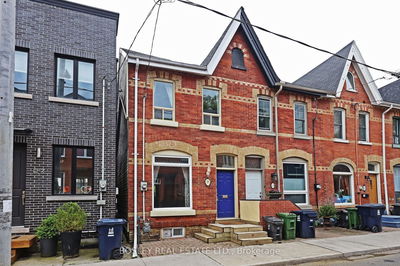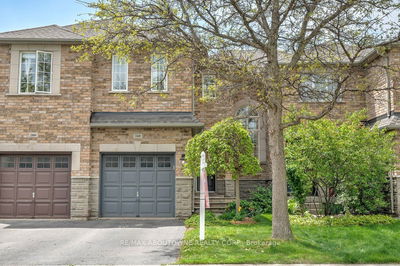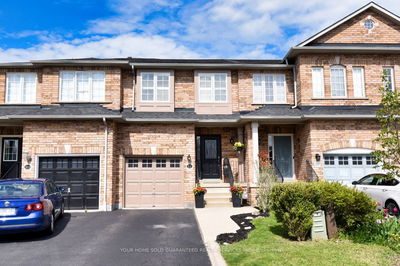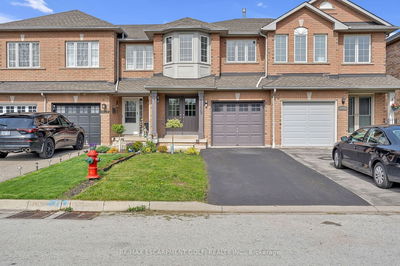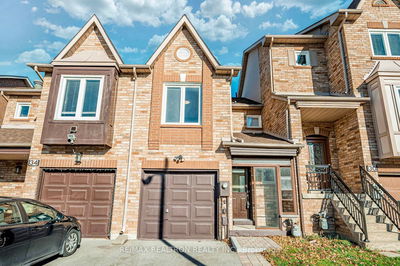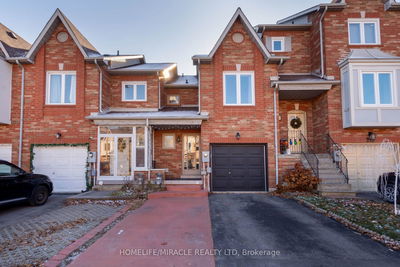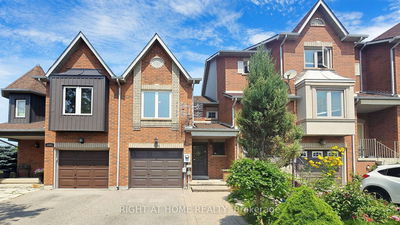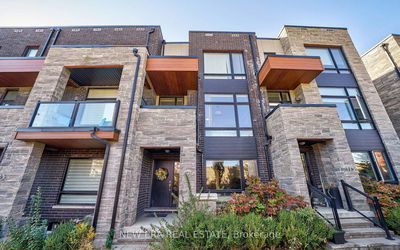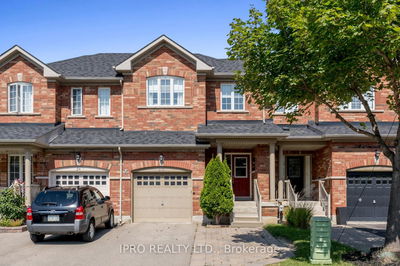Perfect For First Time Buyers, Downsizers, Investors. Welcome To This Beautiful 3 Bedroom Freehold Townhome In Family Friendly Neighbourhood With Maintenance-Free Tranquil Backyard Nestled In Highly Desirable Vellore Village Community. Lived In By Original Owner Where Pride Of Home Ownership Is Evident. Well Laid Out Floor Plan, Impressive Gas Fireplace With Brick Feature Wall In Living Room, Lovely Oak Hardwood Floors & Stairs Throughout, Eat-In Kitchen Opened To Dining Room, Generous Sized Bedrooms W/ Walk-In Closet And Ensuite In Principle Room, Lots Of Closet Space, Large Unfinished Basement W/ Cold Cellar And Laundry, Ready For Your Customization. Steps Away From Community Centre, Many Parks, Schools And All The Conveniences You Would Need, Including Walmart, Home Depot, Entertainment And Grocery Stores.
Property Features
- Date Listed: Thursday, July 25, 2024
- City: Vaughan
- Neighborhood: Vellore Village
- Major Intersection: Major MacKenzie & Weston Road
- Full Address: 16 Canvasback Drive, Vaughan, L4H 2V9, Ontario, Canada
- Kitchen: Breakfast Bar, Stainless Steel Appl, O/Looks Backyard
- Living Room: Open Concept, Gas Fireplace, Hardwood Floor
- Listing Brokerage: Ipro Realty Ltd. - Disclaimer: The information contained in this listing has not been verified by Ipro Realty Ltd. and should be verified by the buyer.


