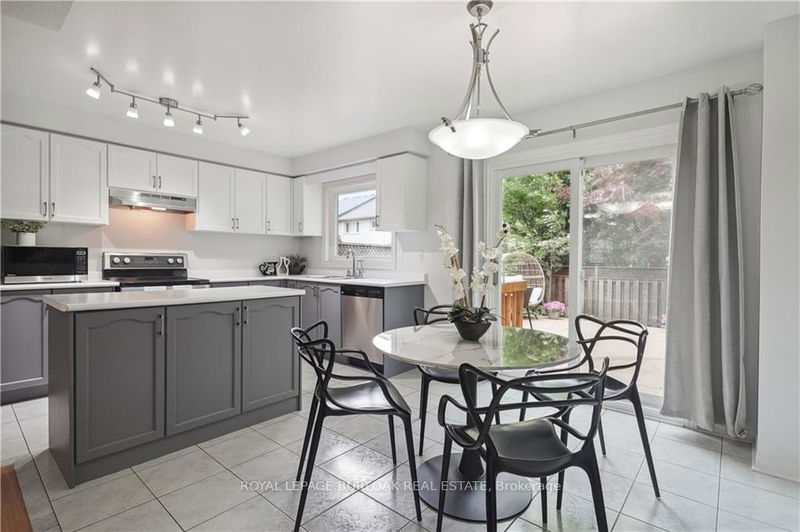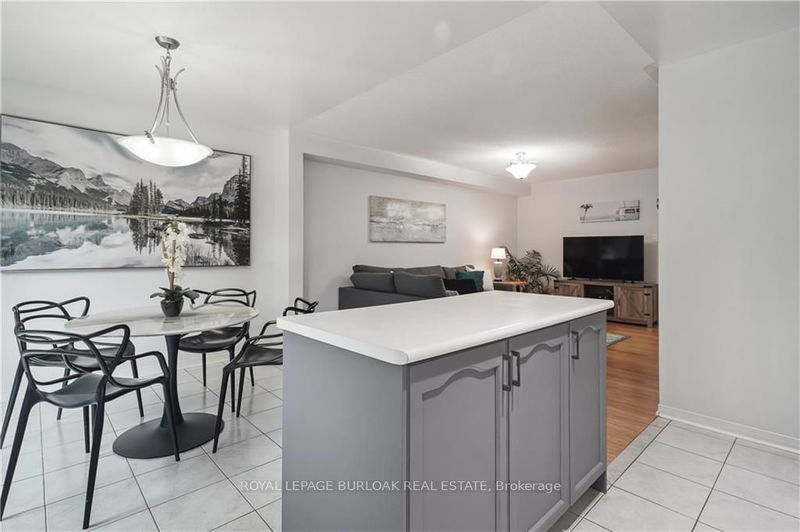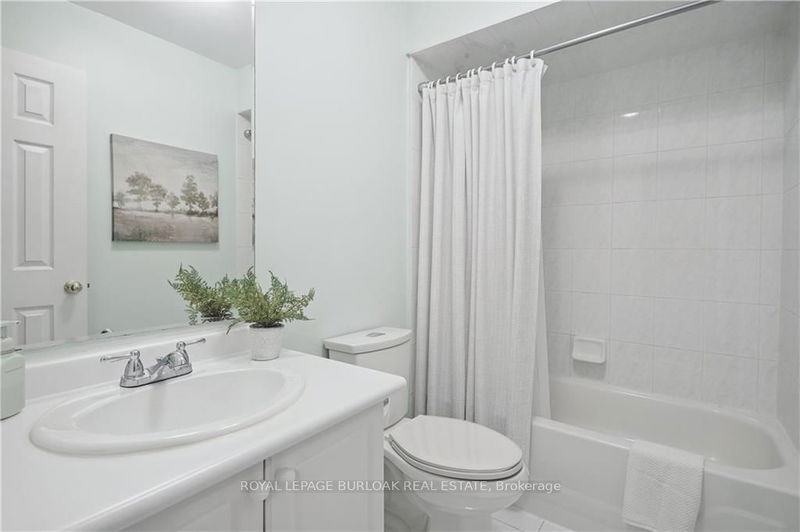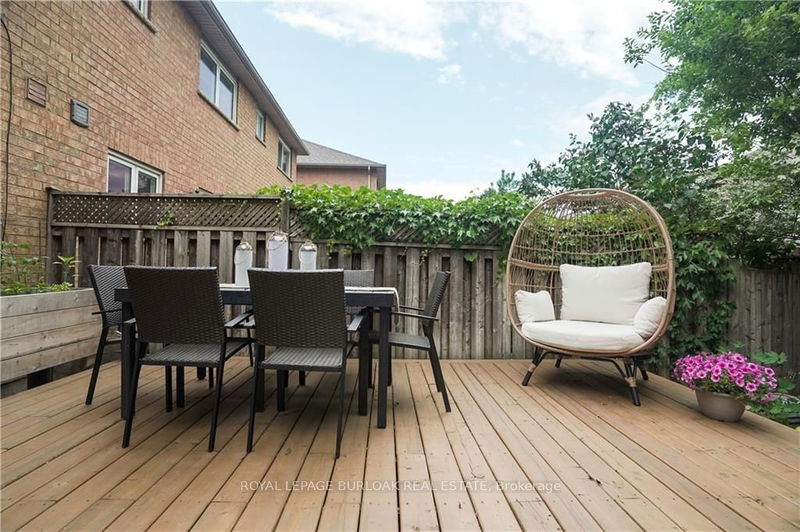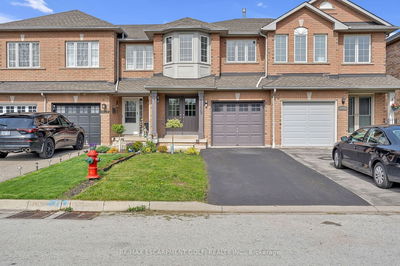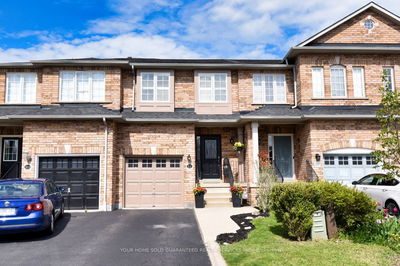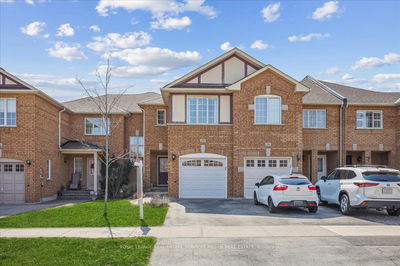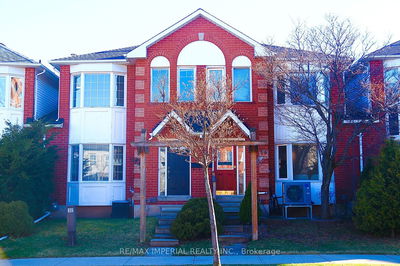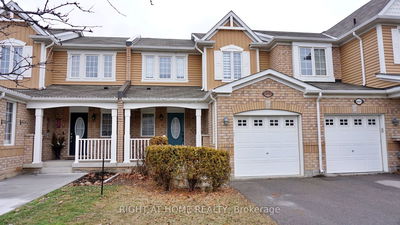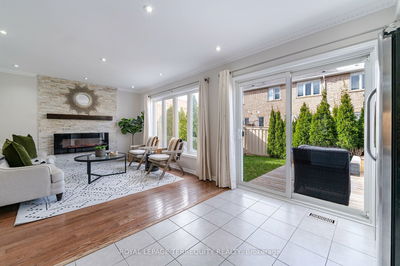Pride of ownership shows in this beautiful 3bdrm, 3bath, freehold townhome situated on a private cul-de-sac and within walking distance to shops, parks, and schools! The bright main level offers a spacious living room and eat-in kitchen with an expansive island, stainless steel appliances and walk-out to your own private yard. The upper level you'll find the spacious primary bedroom with a generous sized walk-in closet and 4-piece primary en-suite, two additional bedrooms, and a large 4-piece main bathroom. Enjoy the added living space in the finished basement where you can get in your daily exercise and let the kids play, also located on the lower level is your laundry room, cold cellar and plenty of areas for storage. Updates include new windows & patio door(2022), furnace (2021), decking & planters (2022/23), painted (2020), driveway resealed(2024)!The private backyard features a two-tiered deck, gorgeous gardens and is ideal for outdoor entertaining. This well cared for home awaits you!
Property Features
- Date Listed: Tuesday, June 18, 2024
- Virtual Tour: View Virtual Tour for 5102 TREE Court
- City: Burlington
- Neighborhood: Uptown
- Major Intersection: IMPERIAL WAY TO TREE COURT
- Full Address: 5102 TREE Court, Burlington, L7L 6K3, Ontario, Canada
- Kitchen: Main
- Listing Brokerage: Royal Lepage Burloak Real Estate - Disclaimer: The information contained in this listing has not been verified by Royal Lepage Burloak Real Estate and should be verified by the buyer.












