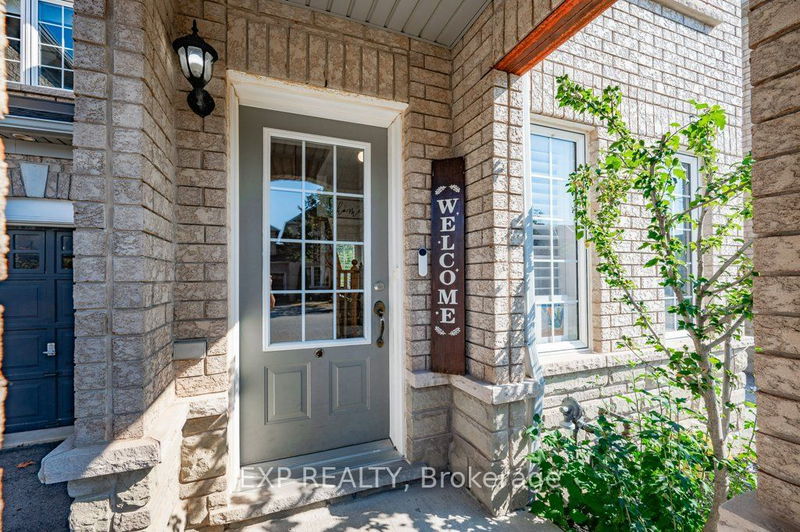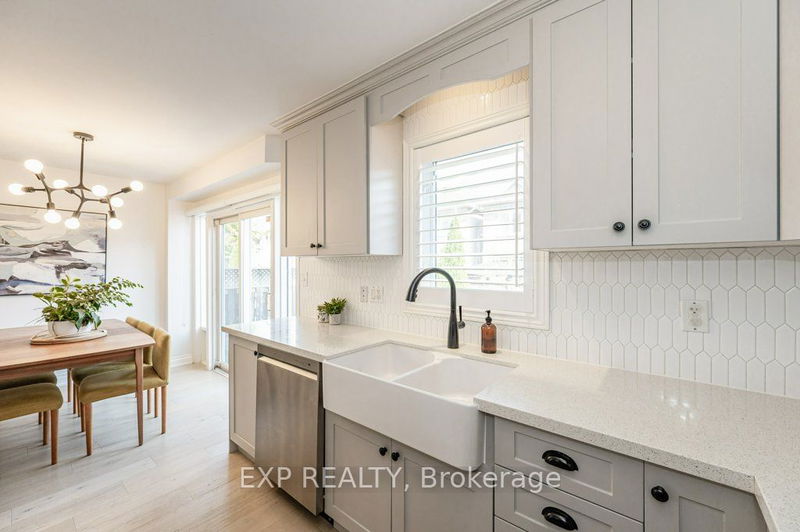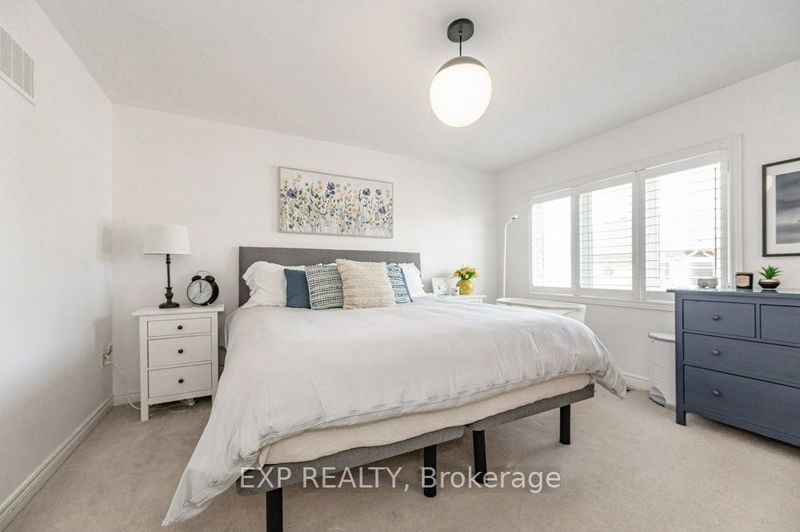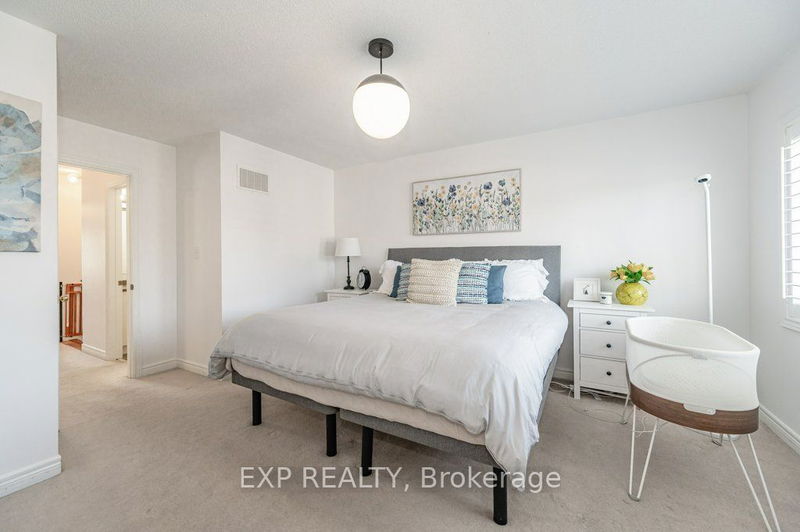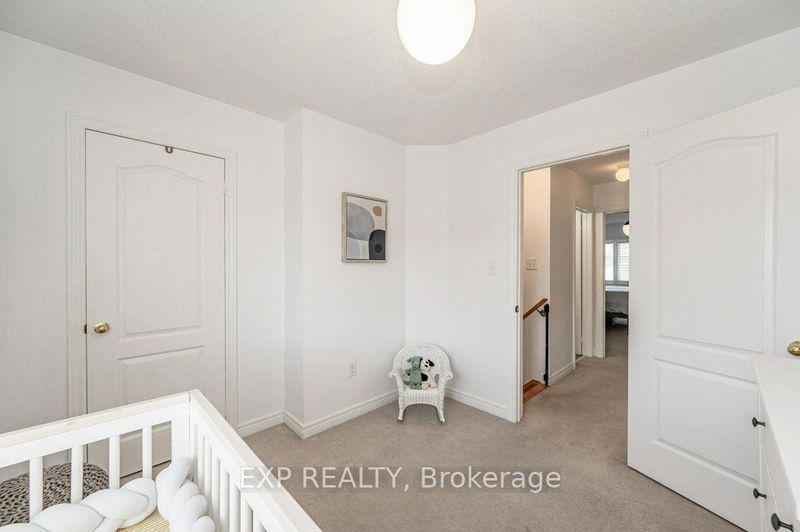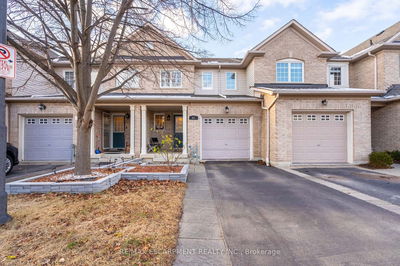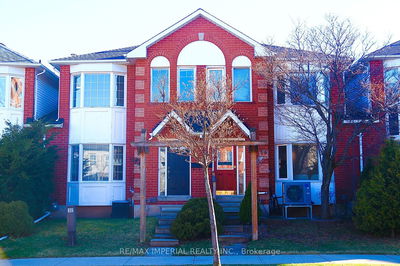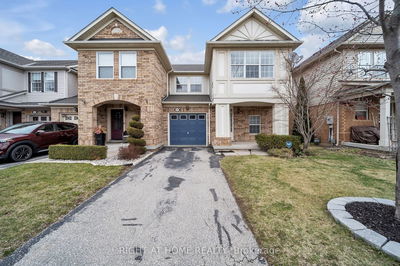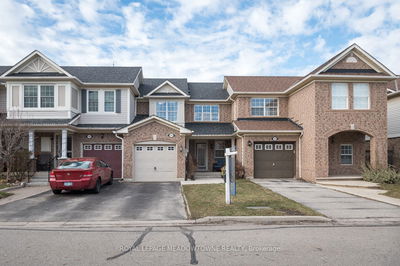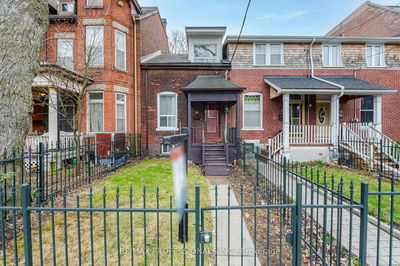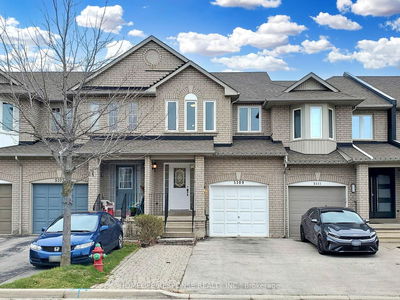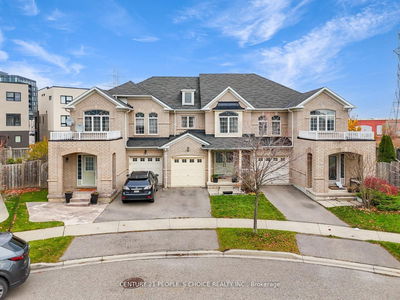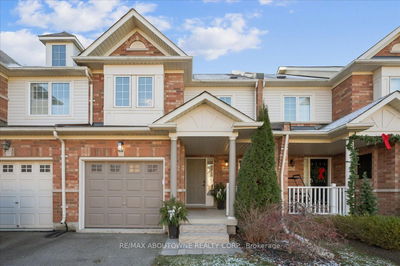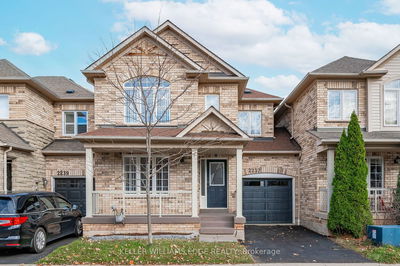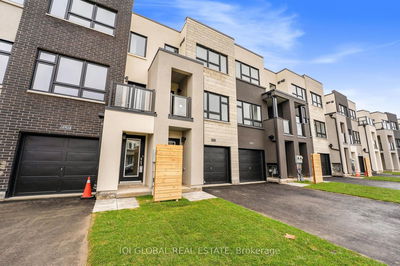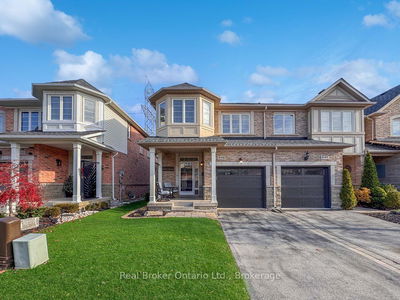Check out this absolute showstopper townhome in Burlington's most family friendly community! Beautifully bright renovated main floor includes a new powder room, flooring, and custom kitchen with large built-in pantry, quartz counters, farmhouse sink and new appliances. Enjoy open concept living with a generously sized living and dining area with backyard access. On the second level, the primary suite features a walk-in closet and ensuite bath and comfortably fits a king-sized bed and other bedroom furniture. Two additional bedrooms and a full main bath complete the upstairs. The fully finished basement was completed in 2023 and hosts space to entertain your friends and family. You'll also find the fully finished laundry room in the basement with a new washer and dryer, sink and plenty of storage. Furnace and AC (2021), Main Floor (2021), Roof and Patio (2022), Finished Basement w/ Laundry Room (2023). See attachments for full list of features and upgrades. Don't miss your chance to own this remarkable property in an incredible location. Book your showing today and seize the opportunity to make this home YOUR new home!
Property Features
- Date Listed: Tuesday, April 09, 2024
- Virtual Tour: View Virtual Tour for 2405 Emerson Drive
- City: Burlington
- Neighborhood: Orchard
- Full Address: 2405 Emerson Drive, Burlington, L7L 7M3, Ontario, Canada
- Living Room: Hardwood Floor
- Kitchen: Hardwood Floor, Stainless Steel Appl
- Listing Brokerage: Exp Realty - Disclaimer: The information contained in this listing has not been verified by Exp Realty and should be verified by the buyer.


