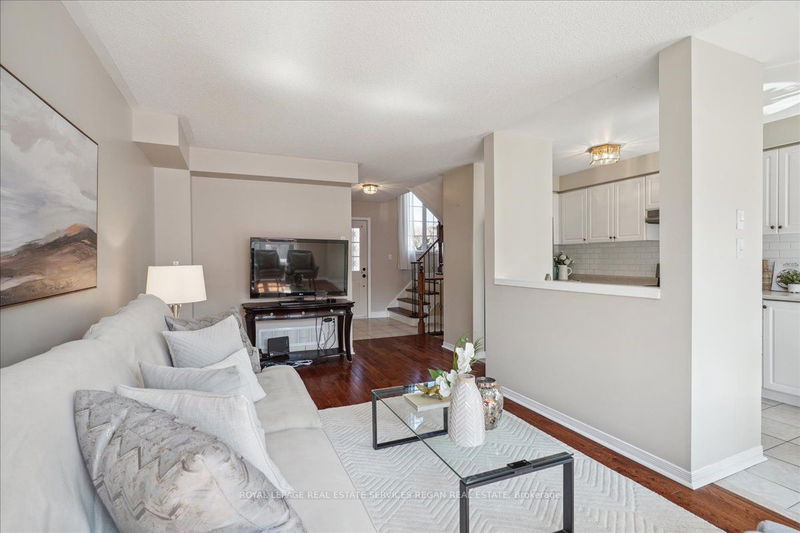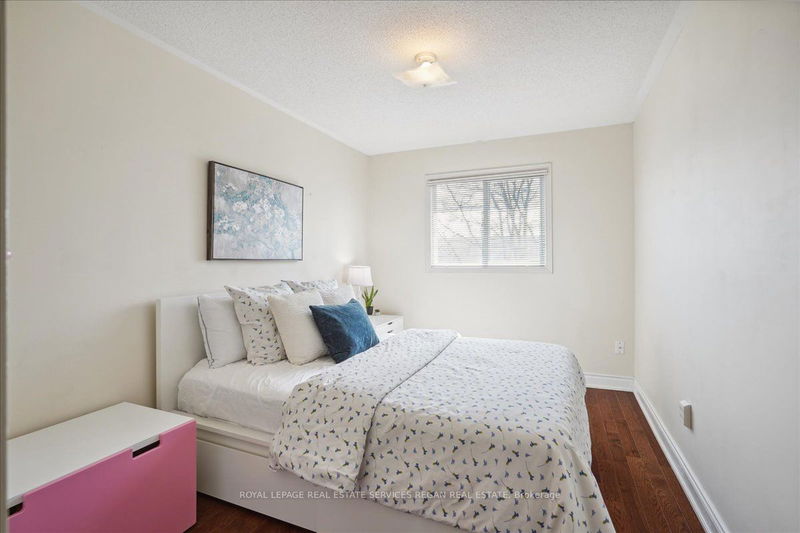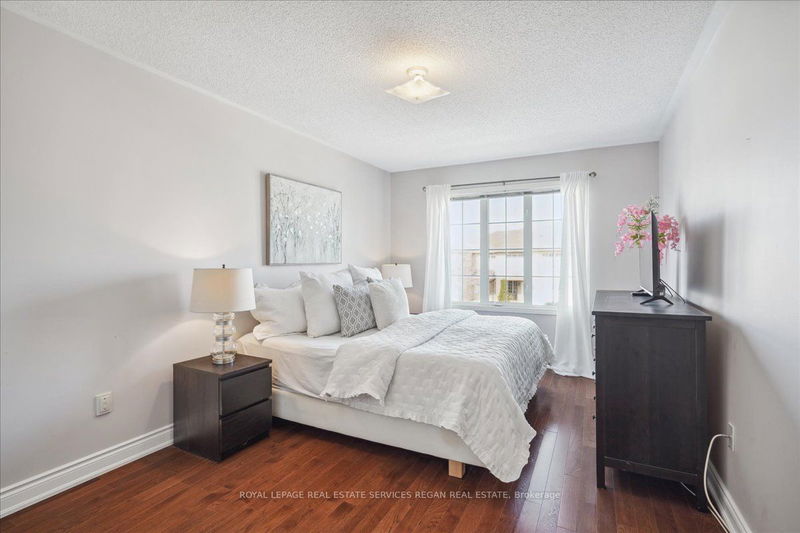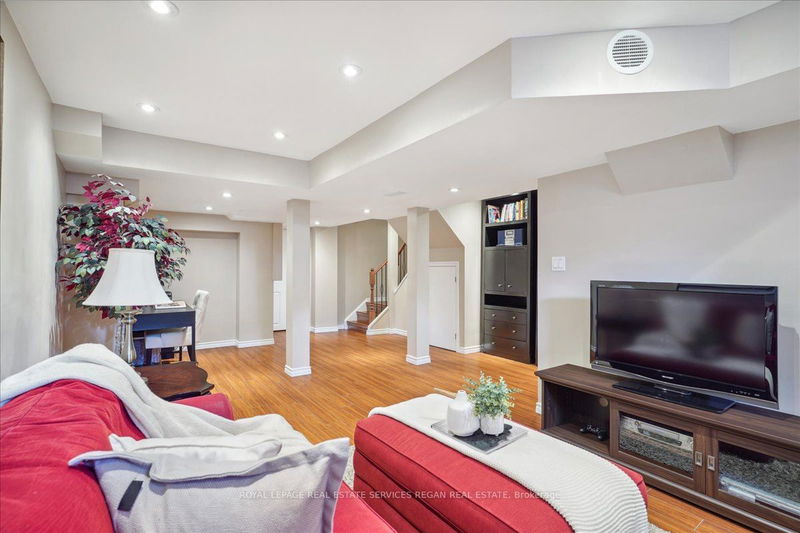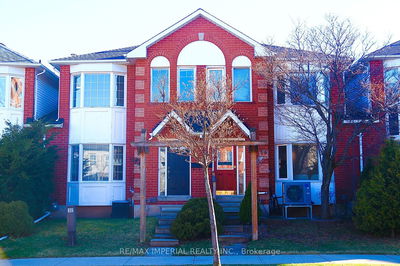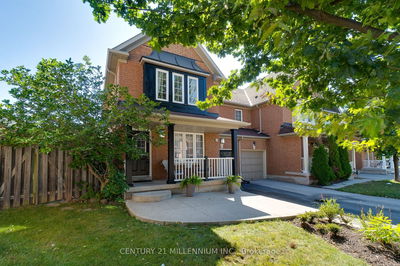Charming freehold townhouse nestled in the highly sought-after neighbourhood of West Oak Trails. Inside, you are greeted by a functional main floor layout with a warm and inviting atmosphere. The living, dining and kitchen areas are seamlessly connected, making the space ideal for entertaining friends and family. Upstairs, the primary suite features a large walk-in closet, a second closet, 4 piece ensuite and an oversized window allowing for tons of natural light. The two additional bedrooms are generously sized and offer flexibility for guests, children, or a home office, ensuring everyone has their own space to unwind. The fully finished basement provides an extra living space that can easily be customized to suit your lifestyle needs. Fenced yard features no back neighbours and offers a private retreat perfect for outdoor gatherings. Located minutes to Oakville Trafalgar Hospital, schools, parks, tails, Oakville Soccer Club, restaurants and shopping.
Property Features
- Date Listed: Monday, April 29, 2024
- City: Oakville
- Neighborhood: West Oak Trails
- Major Intersection: Newcastle Cres / Pine Glen Rd
- Full Address: 2342 Newcastle Crescent, Oakville, L6M 4P6, Ontario, Canada
- Living Room: Hardwood Floor, Large Window, Open Concept
- Kitchen: Tile Floor, Combined W/Dining, Stainless Steel Appl
- Listing Brokerage: Royal Lepage Real Estate Services Regan Real Estate - Disclaimer: The information contained in this listing has not been verified by Royal Lepage Real Estate Services Regan Real Estate and should be verified by the buyer.







