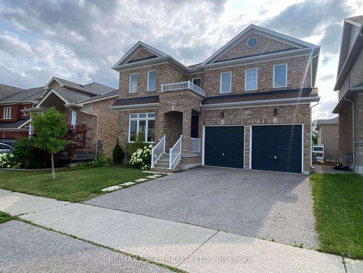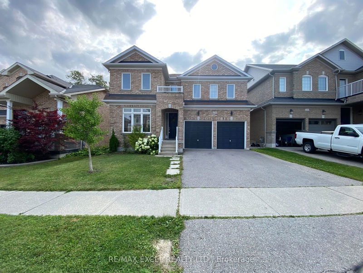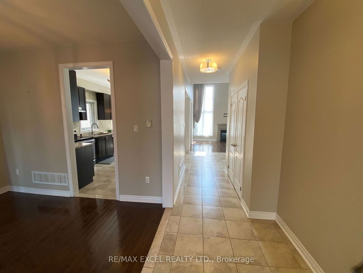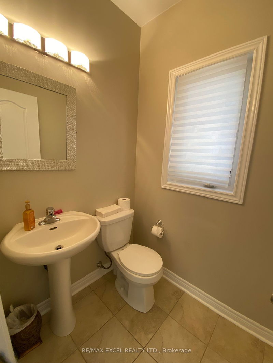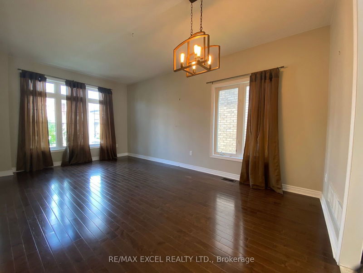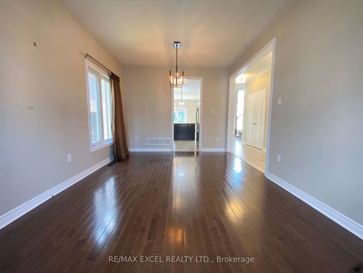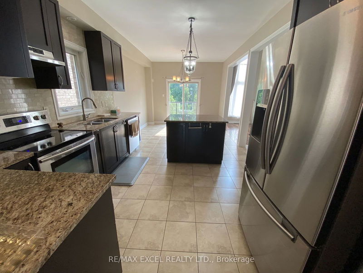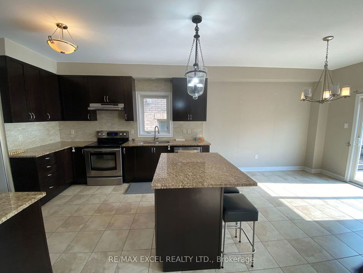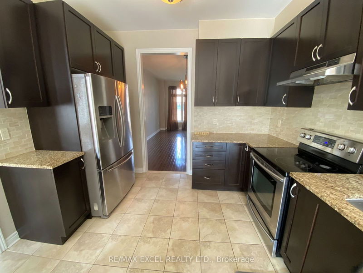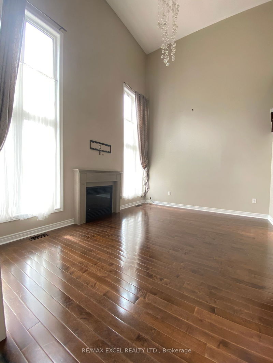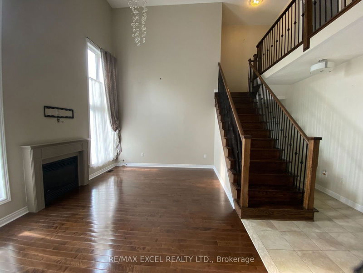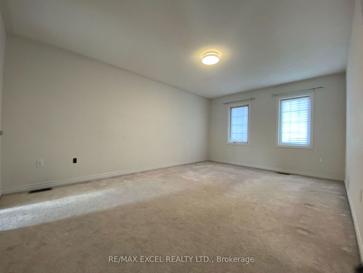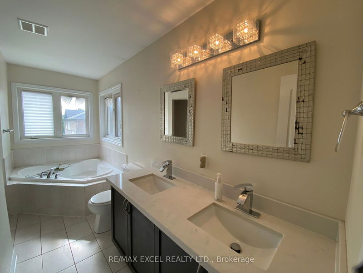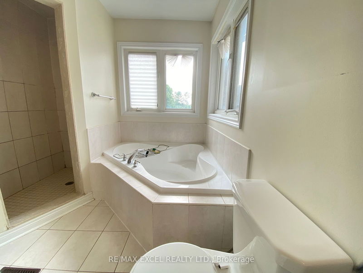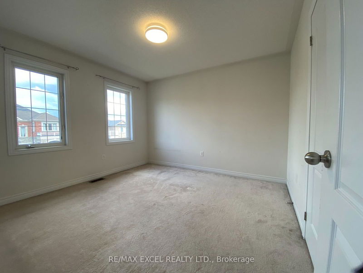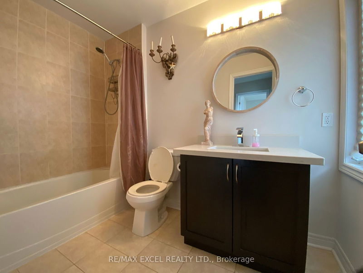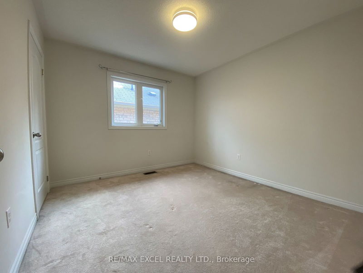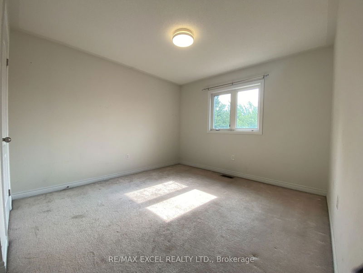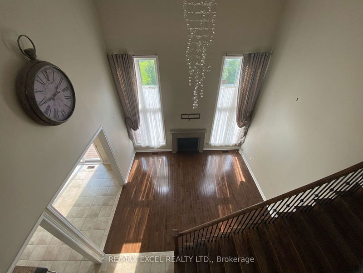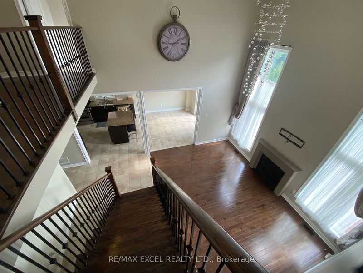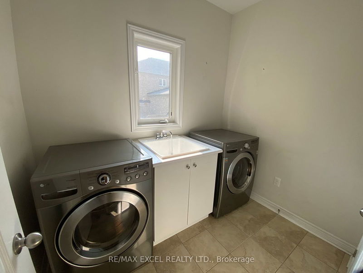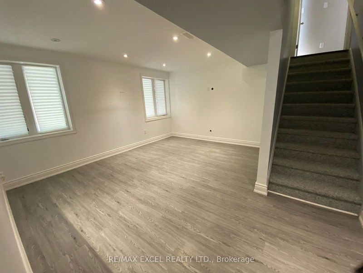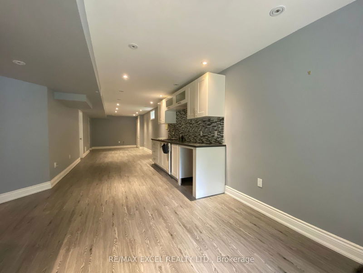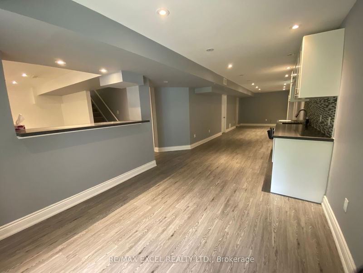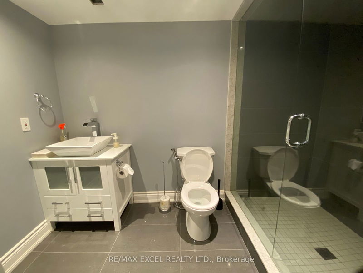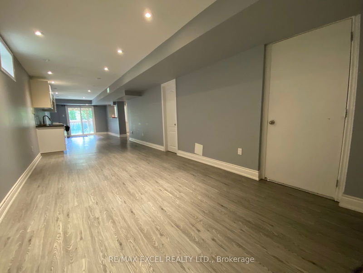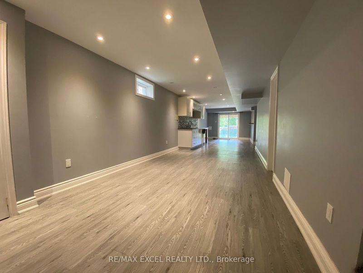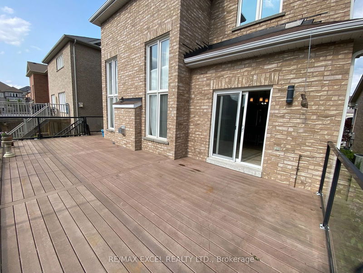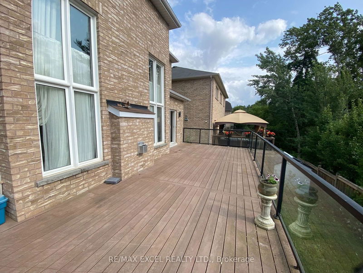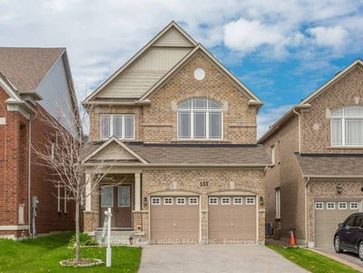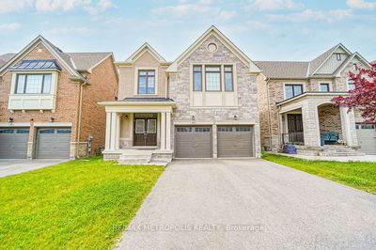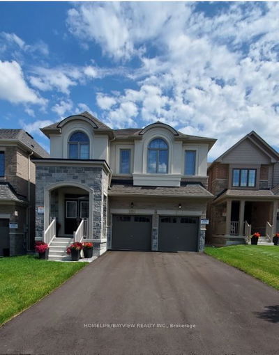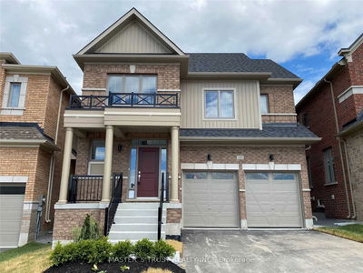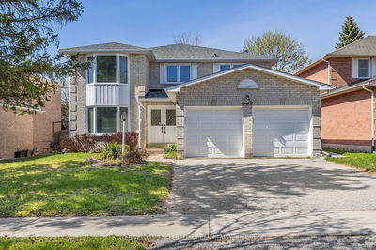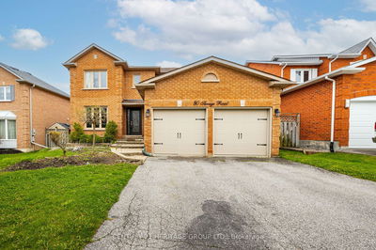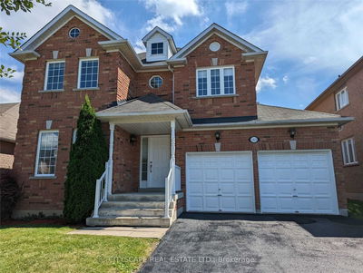This stunning Double Car Garage Detached Home in the Woodland Hill Community offers a picturesque view overlooking a ravine (conservation area). It features 4 bedrooms and 4 washrooms, with hardwood flooring on the main floor. The family room boasts an approximately 18-foot ceiling and a cozy fireplace. The designer kitchen is equipped with stainless steel appliances and granite countertops. The main floor has 9-foot ceilings, and the home includes a hardwood staircase and a 5-piece ensuite in the master bedroom. Enjoy direct access from the garage and a huge composite deck overlooking the ravine. The walk-out basement is fully finished with a multi-purpose area & 3pc washroom. This home is conveniently close to Yonge Street, public transit, a supermarket, Upper Canada Mall, a movie theatre, and various restaurants.
Property Features
- Date Listed: Thursday, July 25, 2024
- City: Newmarket
- Neighborhood: Woodland Hill
- Major Intersection: Aspenwood/Yonge
- Living Room: Combined W/Dining, Hardwood Floor
- Family Room: Open Concept, Hardwood Floor, Fireplace
- Kitchen: Open Concept, Ceramic Floor, Stainless Steel Appl
- Listing Brokerage: Re/Max Excel Realty Ltd. - Disclaimer: The information contained in this listing has not been verified by Re/Max Excel Realty Ltd. and should be verified by the buyer.

