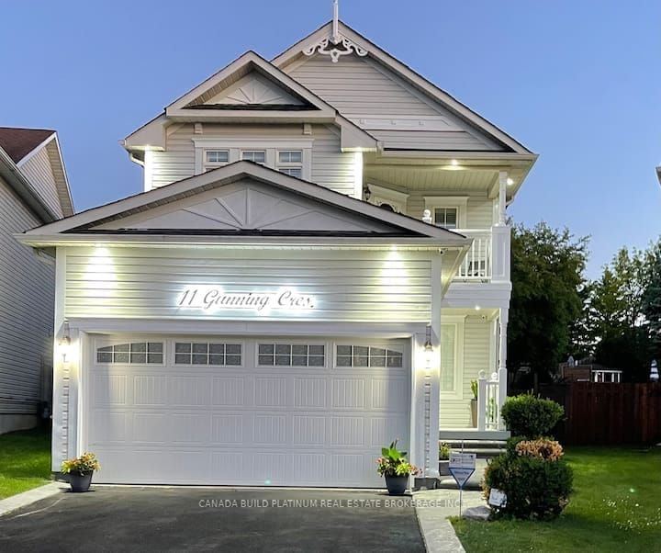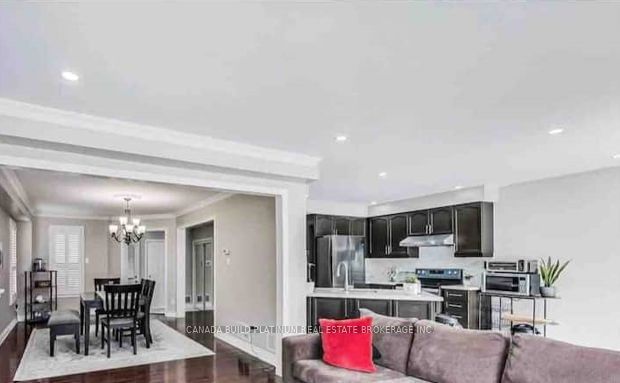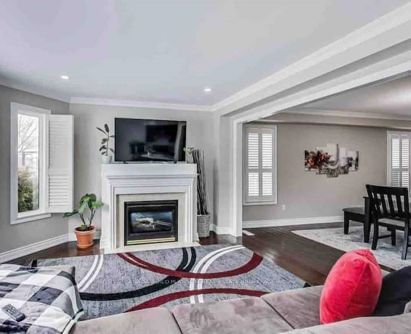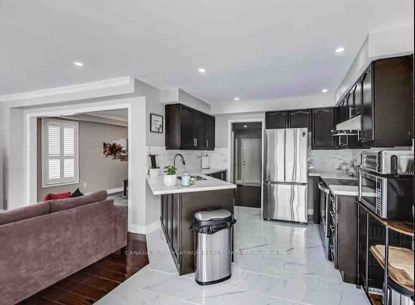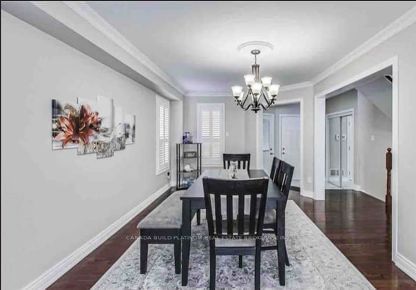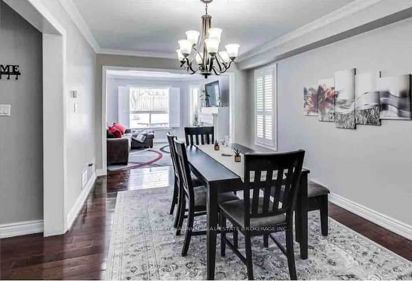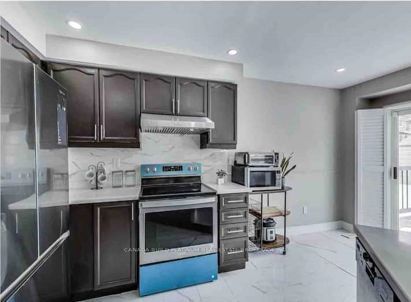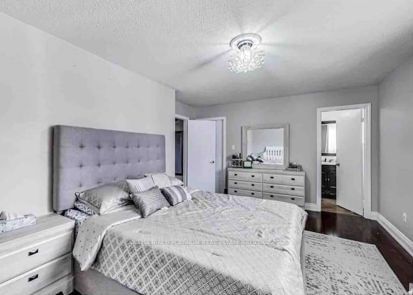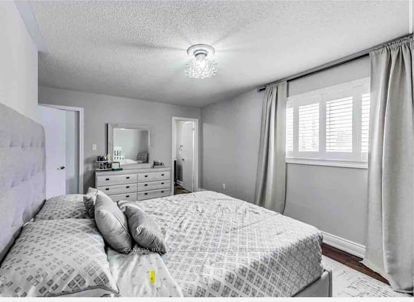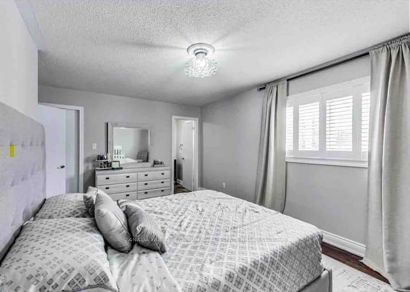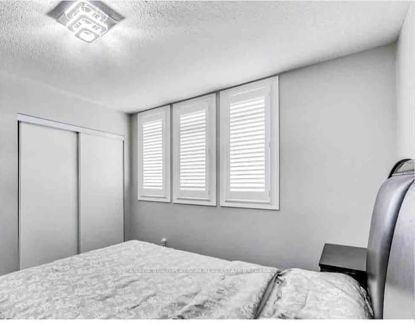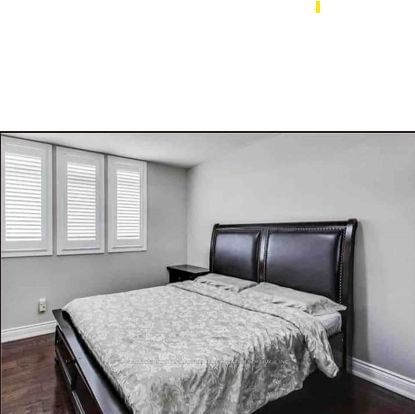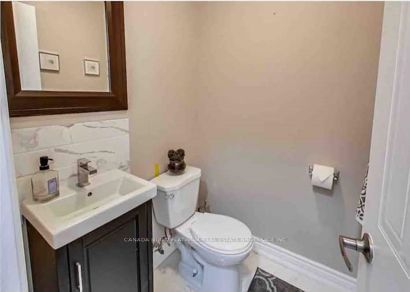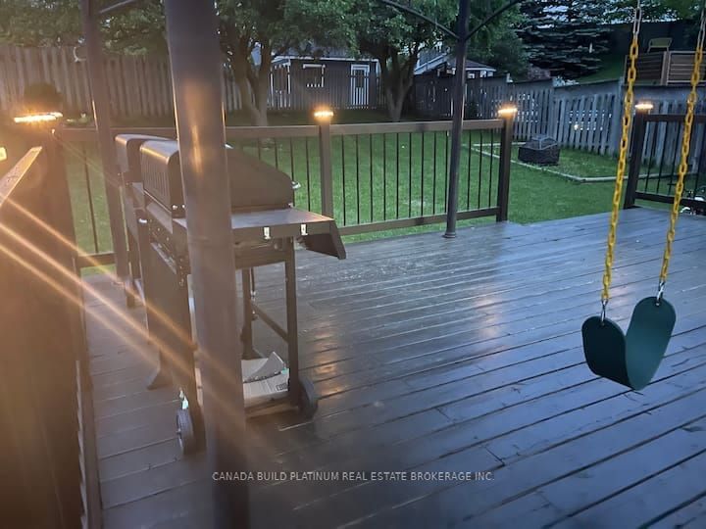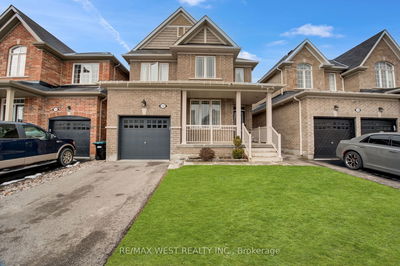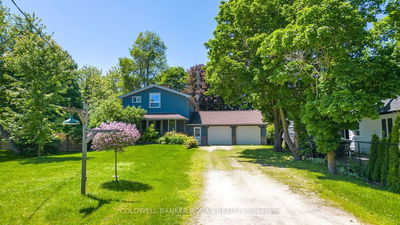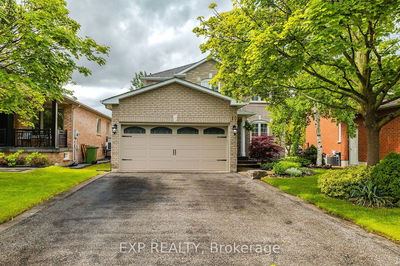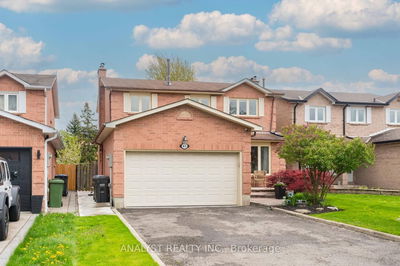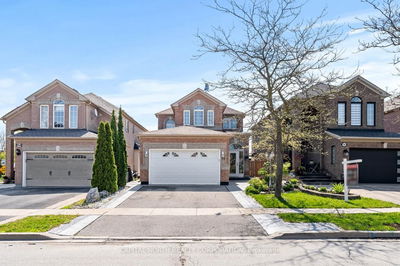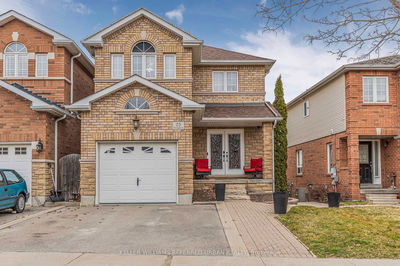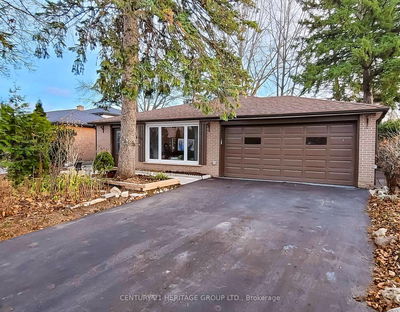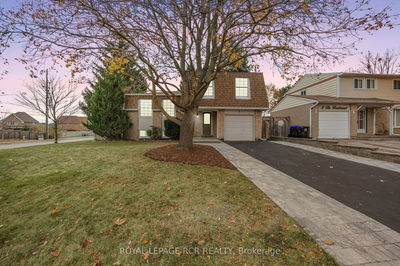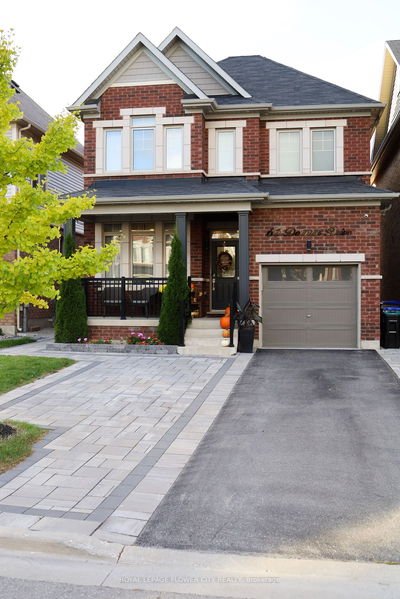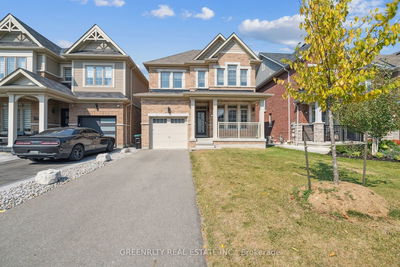The Residence You've Been Hoping For! Tucked Away in the Gorgeous Town of Tottenham. A sizable pie-shaped lot with a double garage. Not a sidewalk! Improvements All Around. Hardwood floors, pot lights, new light fixtures, new appliances, backsplash, quartz countertop, and new tile on the main floor. With plenty of green space for kids and pets to enjoy and a private fenced yard, the large deck is ideal for entertaining. Surrounded by Community Center, Parks, Schools, Grocery Stores, and Conservation Area Amenities. Schedule a Private Viewing Right Now.The Residence You've Been Hoping For! Tucked Away in the Gorgeous Town of Tottenham. A sizable pie-shaped lot with a double garage. Not a sidewalk! Improvements All Around. Hardwood floors, pot lights, new light fixtures, new appliances, backsplash, quartz countertop, and new tile on the main floor. With plenty of green space for kids and pets to enjoy and a private fenced yard, the large deck is ideal for entertaining. Surrounded by Community Center, Parks, Schools, Grocery Stores, and Conservation Area Amenities. Schedule a Private Viewing Right Now.
Property Features
- Date Listed: Tuesday, July 30, 2024
- City: New Tecumseth
- Neighborhood: Tottenham
- Major Intersection: Mill St / Mccurdy
- Full Address: 11 Gunning Crescent, New Tecumseth, L0G 1W0, Ontario, Canada
- Kitchen: Ceramic Floor, Quartz Counter, W/O To Deck
- Living Room: Gas Fireplace, Hardwood Floor, Pot Lights
- Listing Brokerage: Canada Build Platinum Real Estate Brokerage Inc. - Disclaimer: The information contained in this listing has not been verified by Canada Build Platinum Real Estate Brokerage Inc. and should be verified by the buyer.

