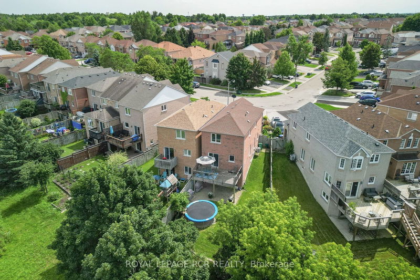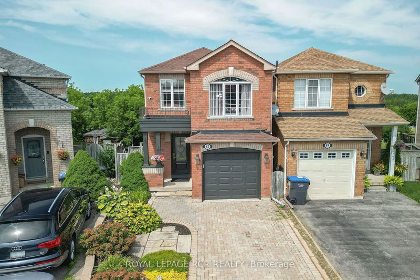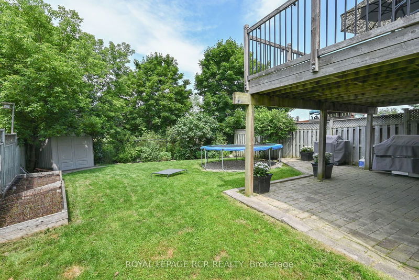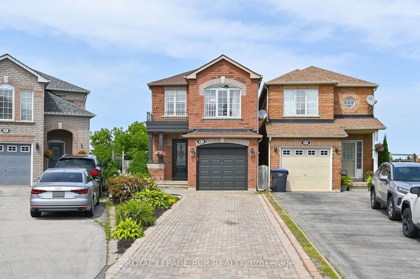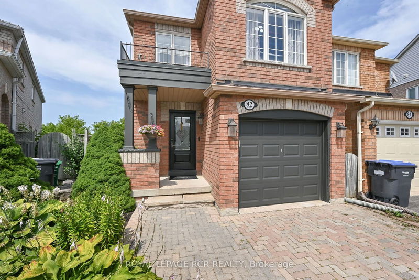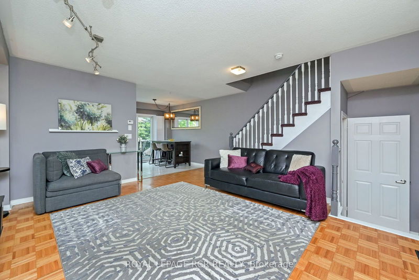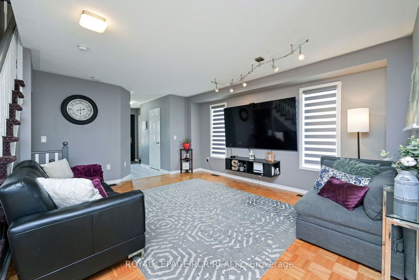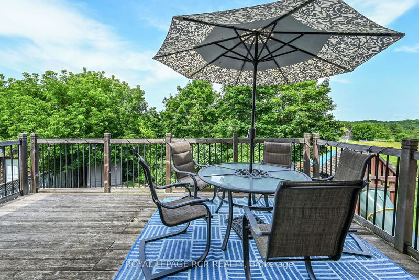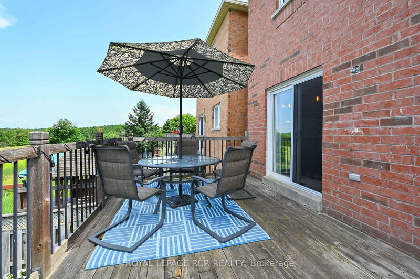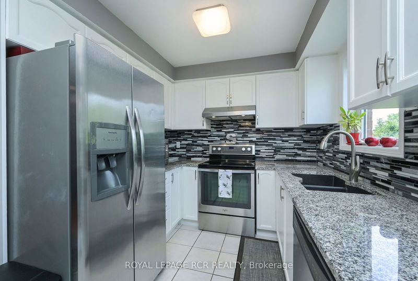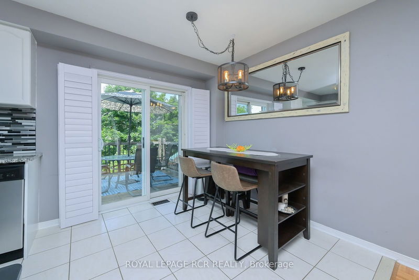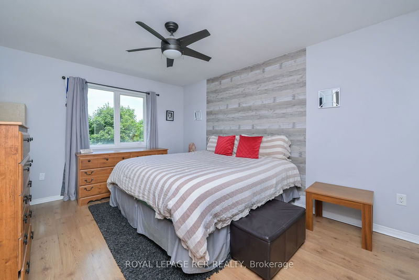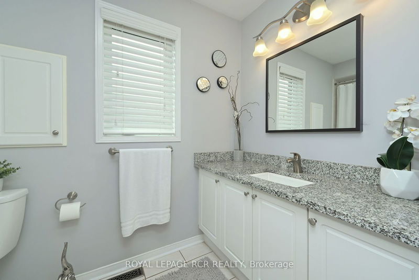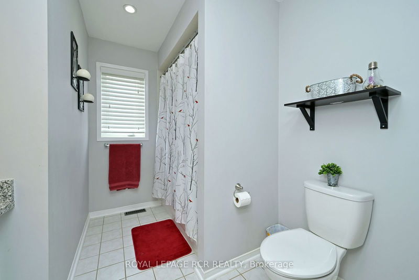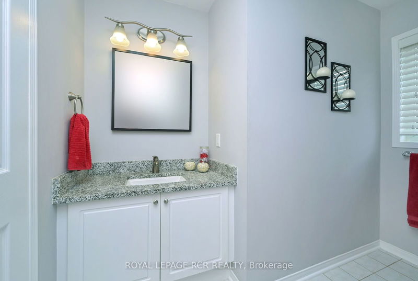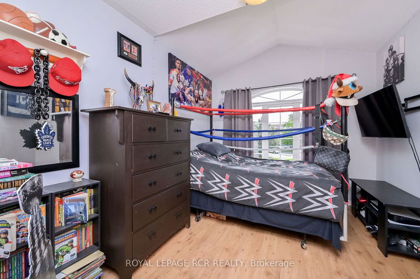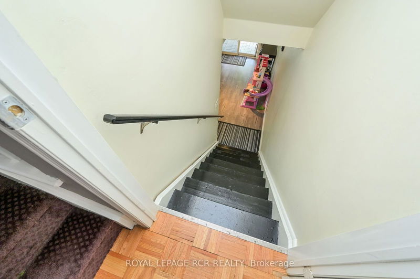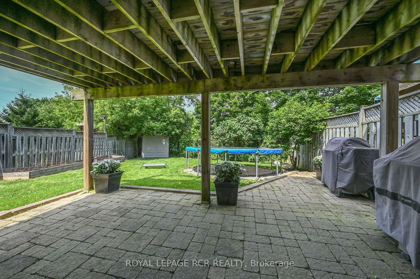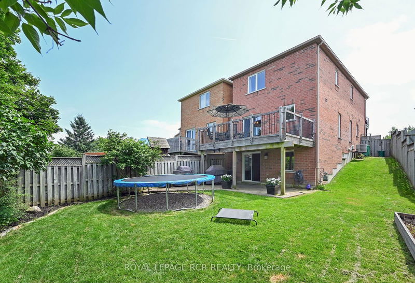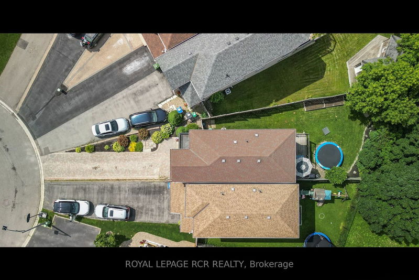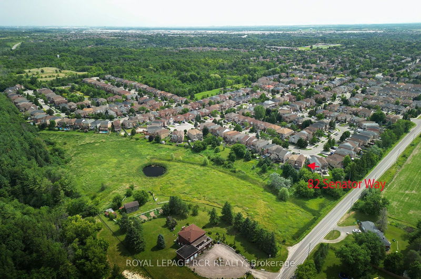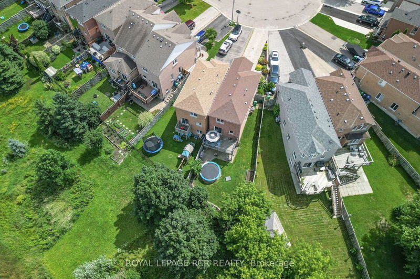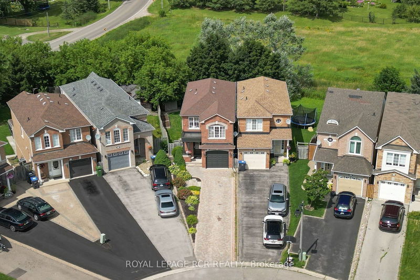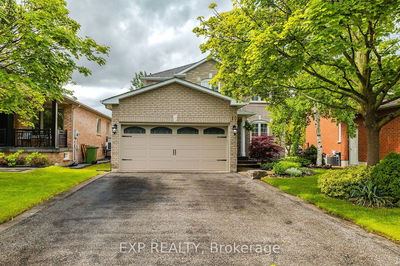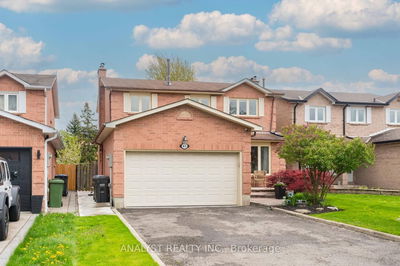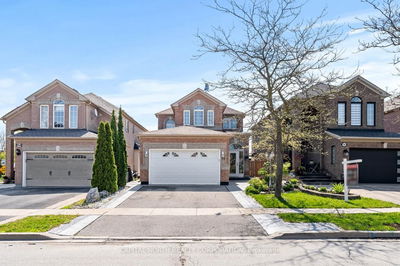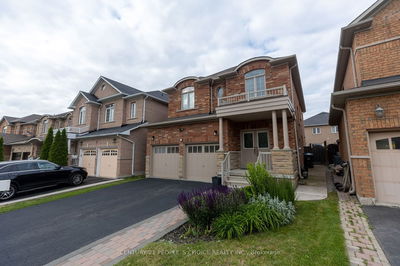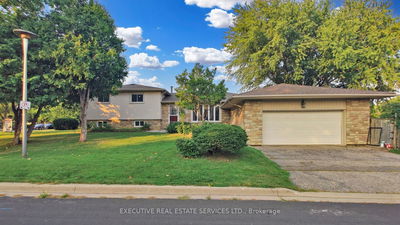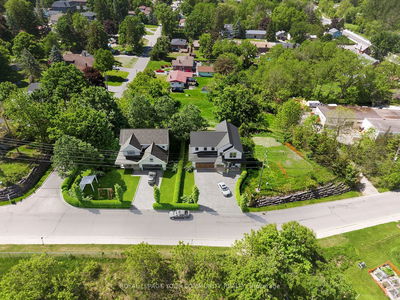Striking Open Concept North Hill Home W/Breathtaking Ravine Views, Premium pie shaped lot backs to greenbelt ! Bright finished walk out lower level w new laminate floor walks out to interlock patio, great yard for kids and dogs to play, privacy and forest views. Gorgeous long stone driveway beautful landscape and curb appeal, Parking for 4 cars!. Awesome walk out from bright, freshly painted Kitchen to deck overlooking rolling hills, forest views. Imagine wonderful summer days and nights. Upgrades Thru-Out Include S/S Appliances,Granite In Kitchen & Bthrms,B/Splash,Undermount Sinks. Great layout for young family, Inviting laminate flooring upper level, primary bedroom w inspirational views,, 2 closets, spacious bathrooms, picture window in front facing bdrm,. Bright lower level,, ideal for exercise and relaxation. Functional Laundry room,w good storage space, cantina!
Property Features
- Date Listed: Sunday, July 21, 2024
- Virtual Tour: View Virtual Tour for 82 Senator Way
- City: Caledon
- Neighborhood: Bolton North
- Full Address: 82 Senator Way, Caledon, L7E 2S6, Ontario, Canada
- Living Room: Parquet Floor, Combined W/Dining, Open Concept
- Kitchen: W/O To Deck, Granite Counter, Stainless Steel Appl
- Listing Brokerage: Royal Lepage Rcr Realty - Disclaimer: The information contained in this listing has not been verified by Royal Lepage Rcr Realty and should be verified by the buyer.


