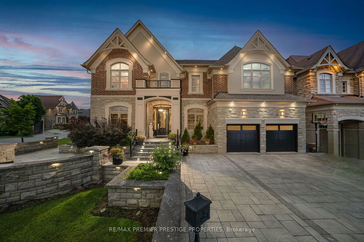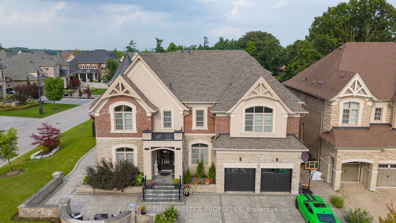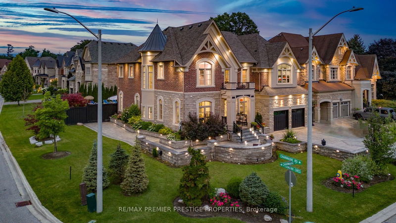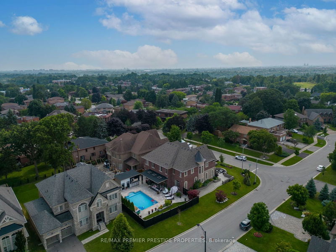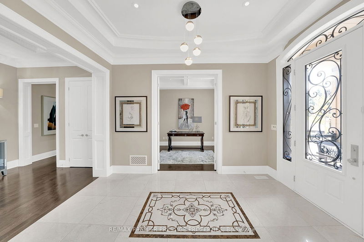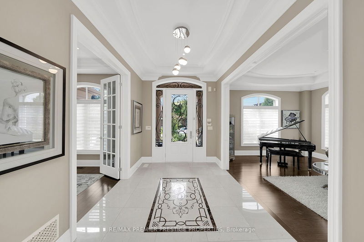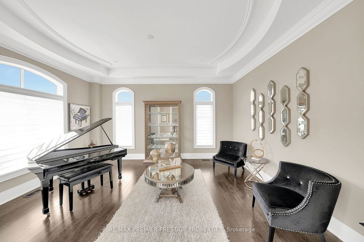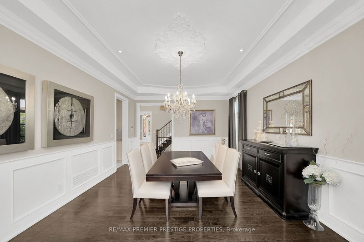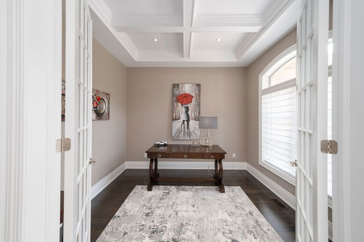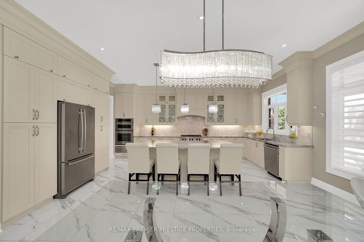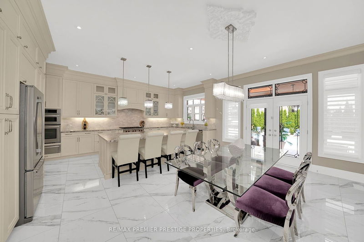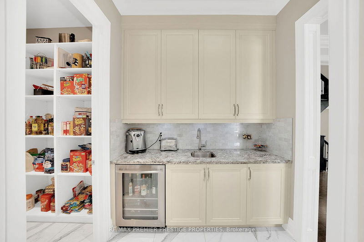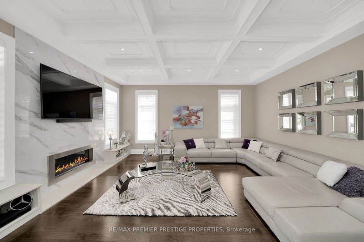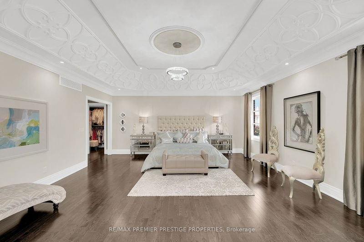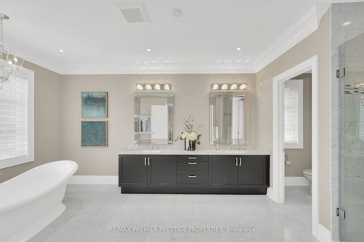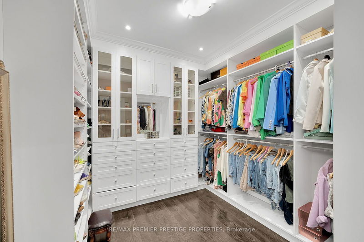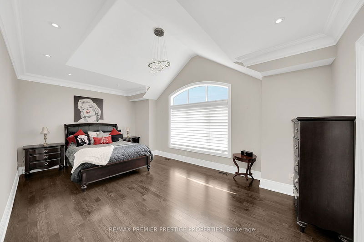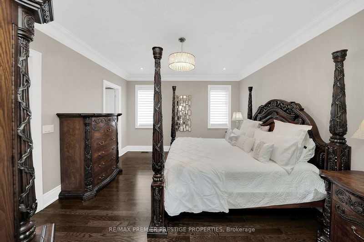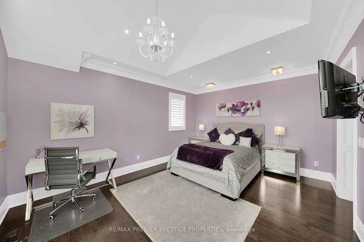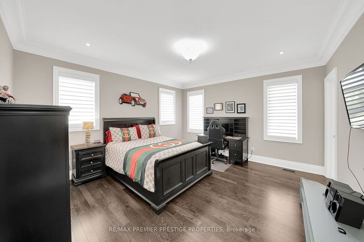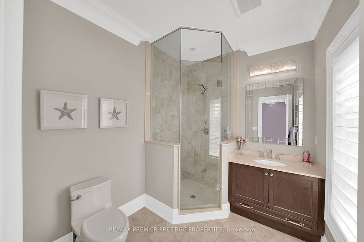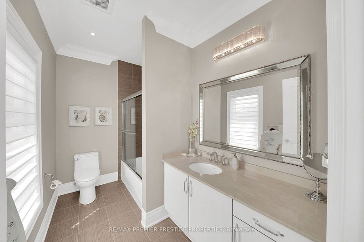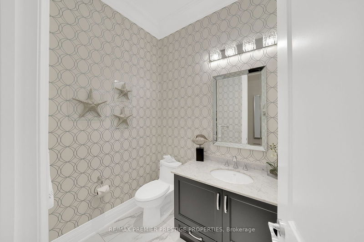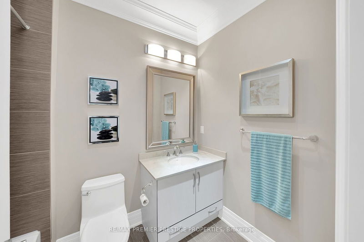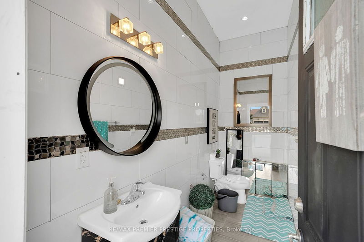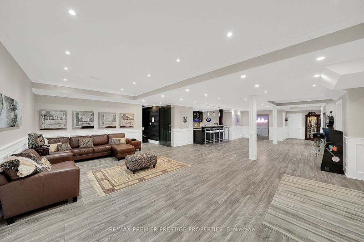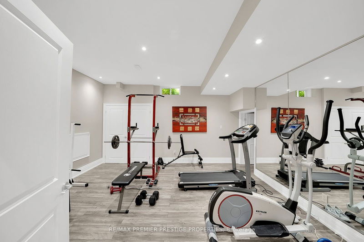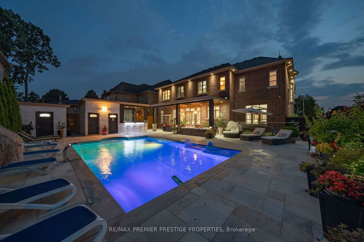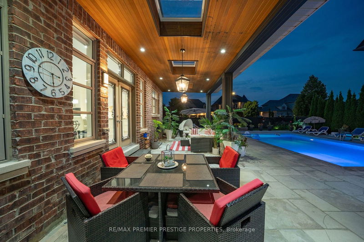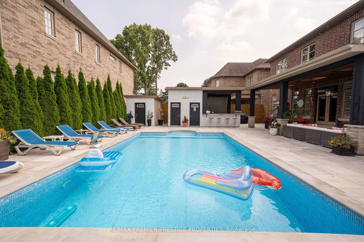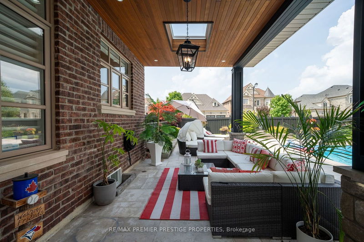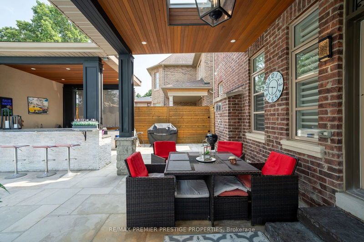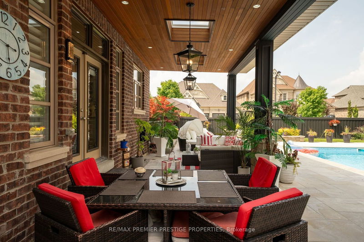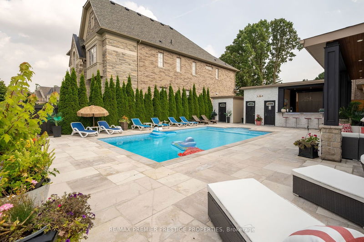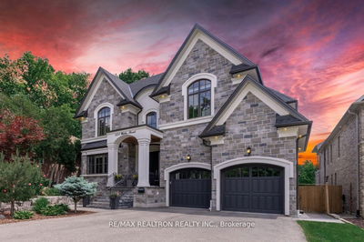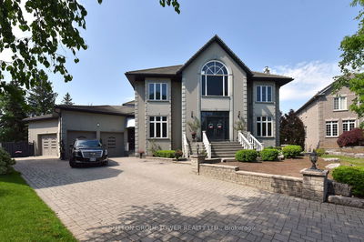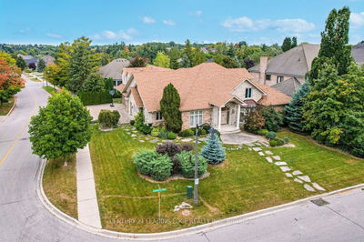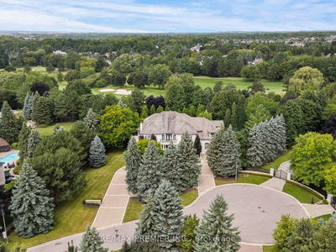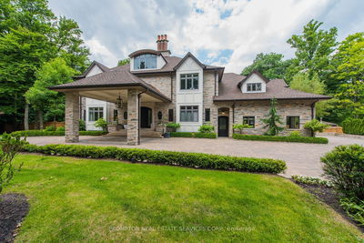Located in high demand Wycliffe of Islington Woods neighbourhood, this stunning home boasts approx.5,000 sq ft of luxury finishes plus a finished basement with walk-up. State of the art theatre room and exercise room. Designer kitchen impresses with high-end Wolf 6-burner stove top, B/I Jenn-Air appliances, an oversized chef's island and a butler's servery with walk-in pantry. Enjoy your private oasis with a salt water in-ground swimming pool and B/I outdoor kitchen.The heated driveway and front porch will make your winters more enjoyable. 10 ft ceilings on main floor, 9 ft on second & basement. This corner estate home epitomizes elegance and modern luxury, providing an unparalleled living experience. Don't miss the chance to make it yours!
Property Features
- Date Listed: Wednesday, July 31, 2024
- Virtual Tour: View Virtual Tour for 95 Charmaine Road
- City: Vaughan
- Neighborhood: Islington Woods
- Major Intersection: Islington / Langstaff
- Full Address: 95 Charmaine Road, Vaughan, L4L 1K3, Ontario, Canada
- Family Room: Hardwood Floor, Gas Fireplace, Moulded Ceiling
- Kitchen: Porcelain Floor, B/I Appliances, W/O To Pool
- Living Room: Hardwood Floor, Moulded Ceiling, Pot Lights
- Listing Brokerage: Re/Max Premier Prestige Properties - Disclaimer: The information contained in this listing has not been verified by Re/Max Premier Prestige Properties and should be verified by the buyer.

