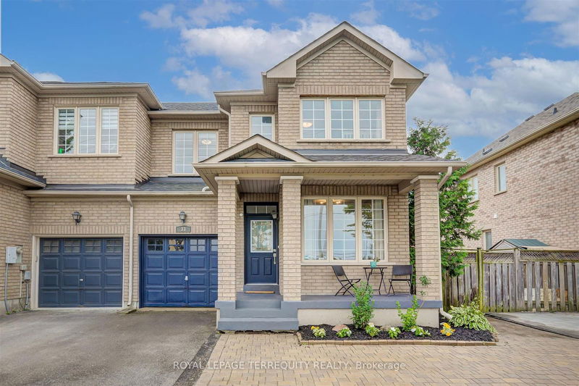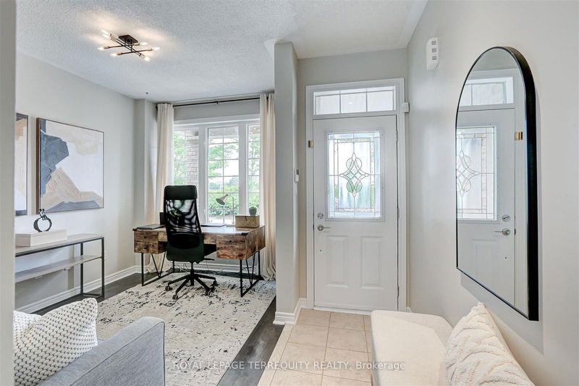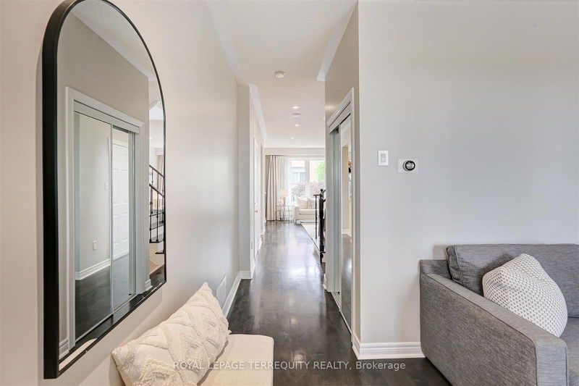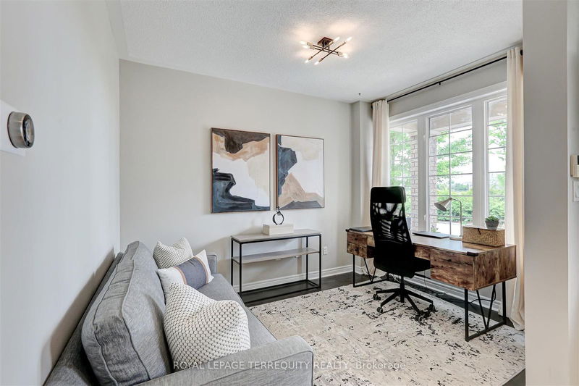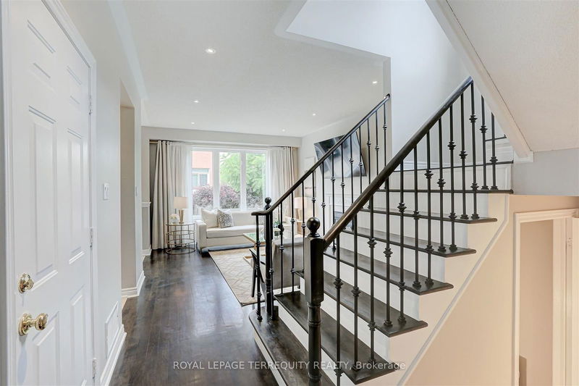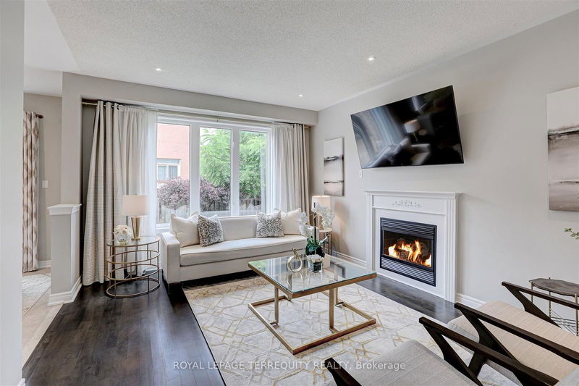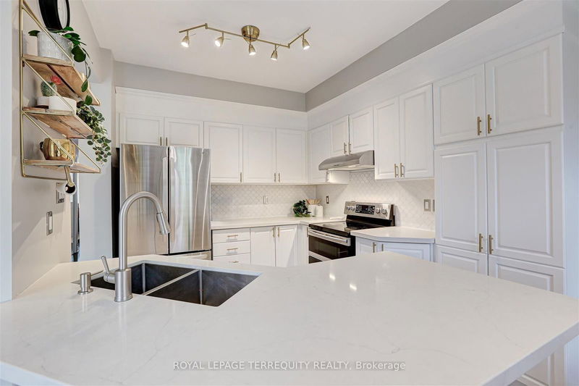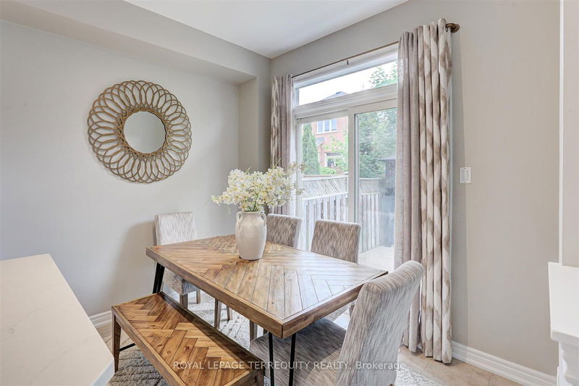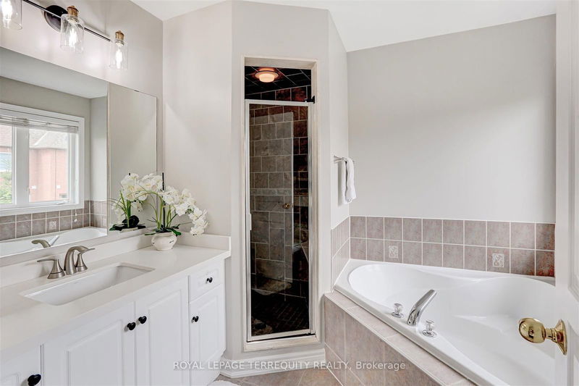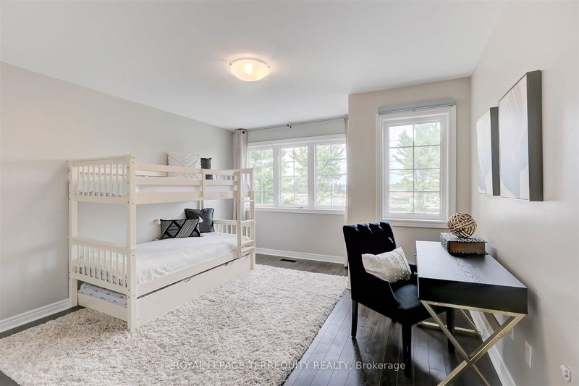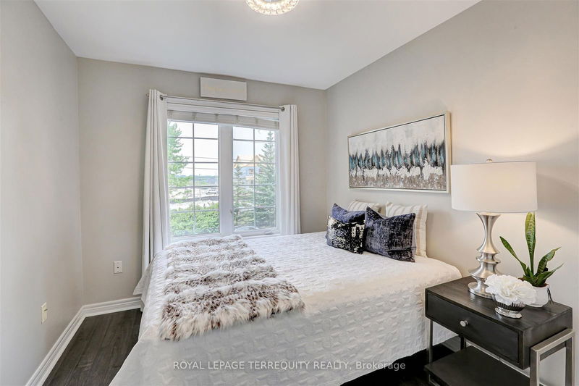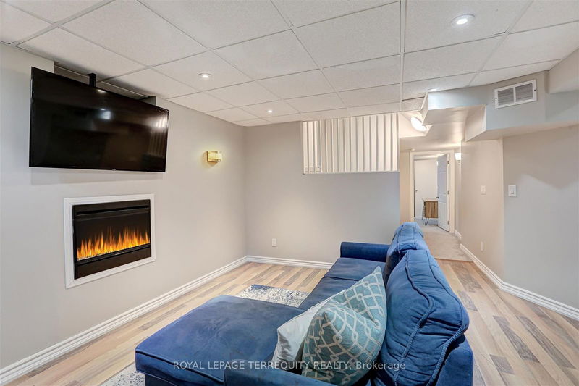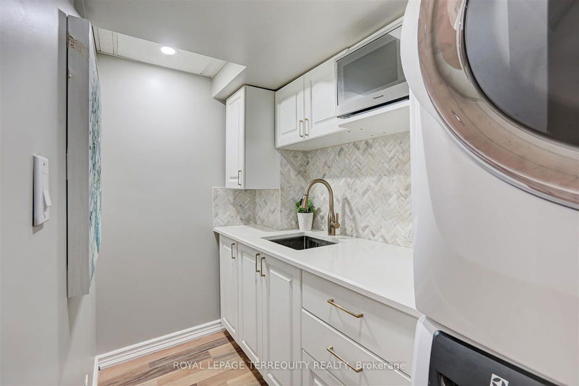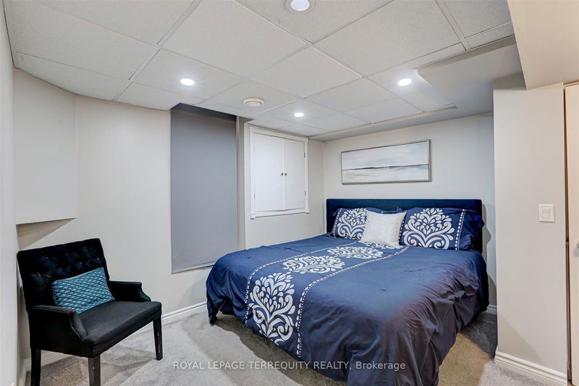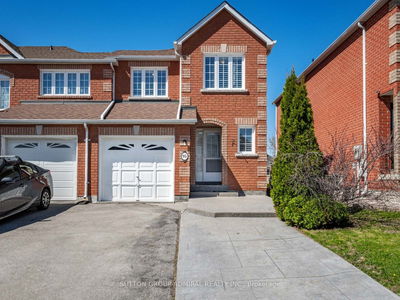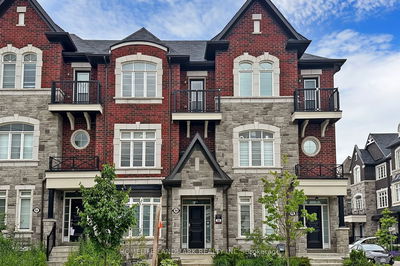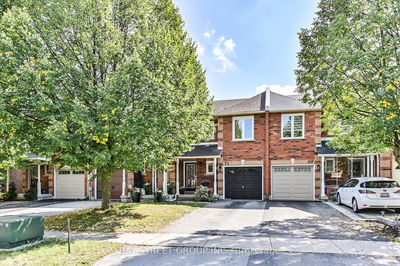Beautiful 2-Storey End Unit In Desired Oak Ridges. Sophisticated 3+1 Bdrm W/Sun-Filled Family Room With Fireplace. Freshly Painted. Office to Work from Home. Modern Kitchen W/Quartz Countertop &Breakfast Area Walk-out To Large Deck. 9Ft Ceilings On Main Floor, Primary Bedroom W/Organizers in Walk-In Closet & 4P-C Ensuite. Bright & Spacious 2nd And 3rd Bdrms. Finished Basement W/4th Bdrm,In-Law Suite. New Shower Stall and Kitchenette. Large Backyard with Gazebo, perfect for Entertaining. Laundry in Basement. Ideal For Families & 1st Time Home Buyers! A Must-See !!Conveniently Located Near Schools, Shopping, Easy Access To Highways 400 and 404.
Property Features
- Date Listed: Wednesday, July 31, 2024
- Virtual Tour: View Virtual Tour for 33 Chelton Drive
- City: Richmond Hill
- Neighborhood: Oak Ridges
- Full Address: 33 Chelton Drive, Richmond Hill, L4E 4A9, Ontario, Canada
- Kitchen: Eat-In Kitchen, Pantry, Ceramic Floor
- Family Room: Electric Fireplace, Laminate
- Listing Brokerage: Royal Lepage Terrequity Realty - Disclaimer: The information contained in this listing has not been verified by Royal Lepage Terrequity Realty and should be verified by the buyer.

