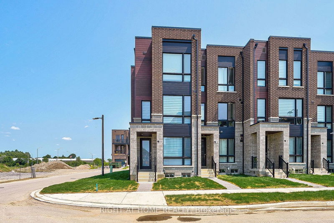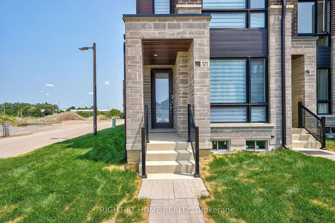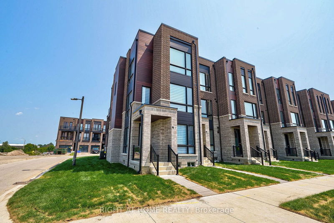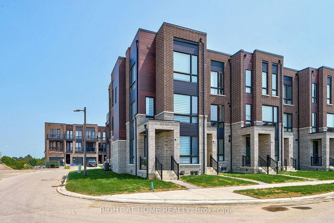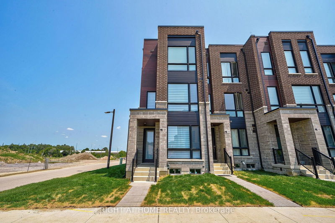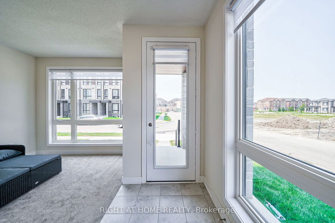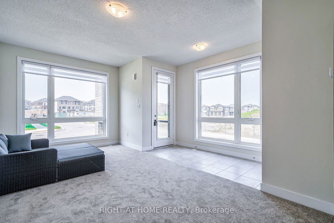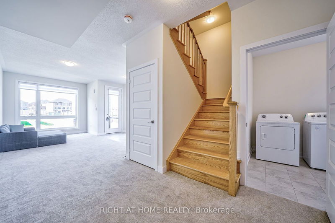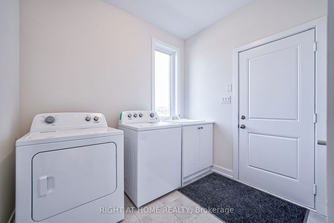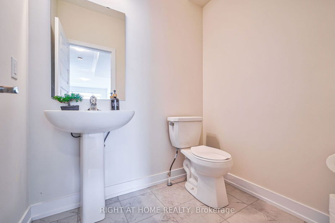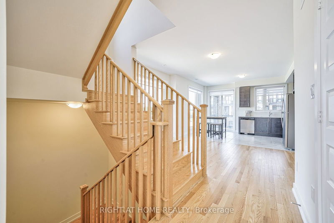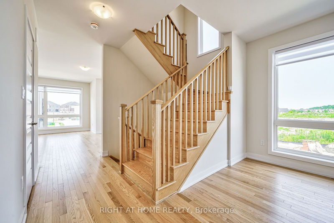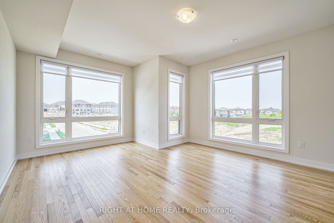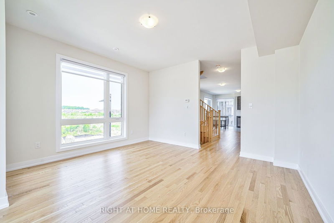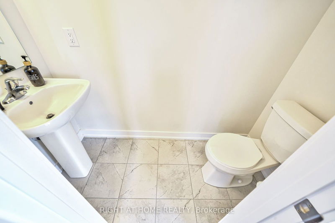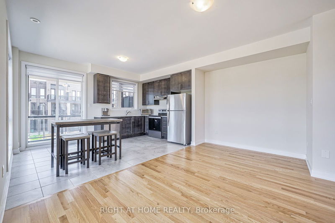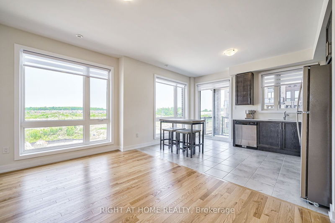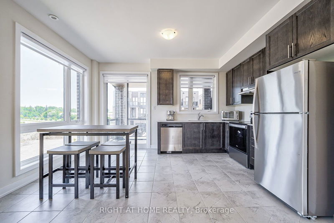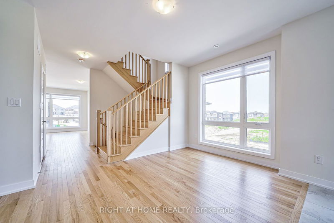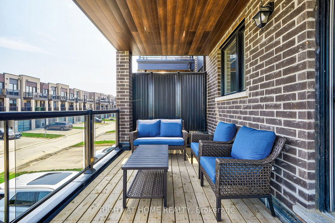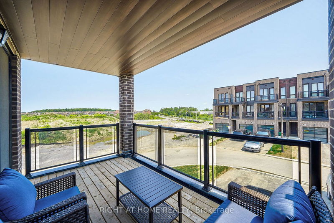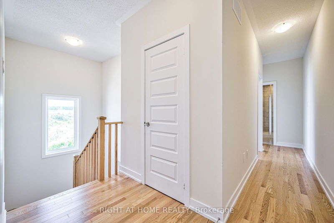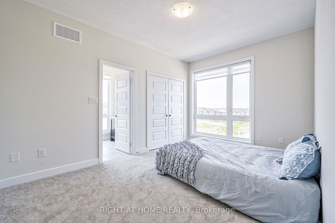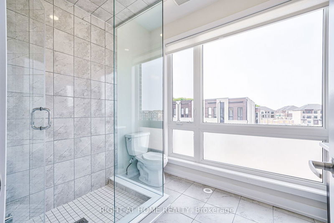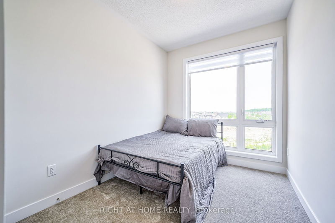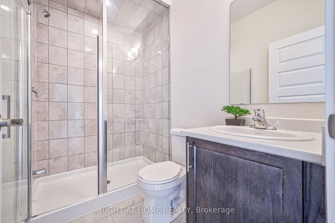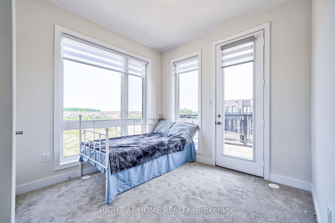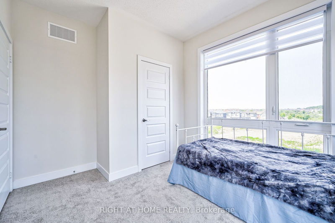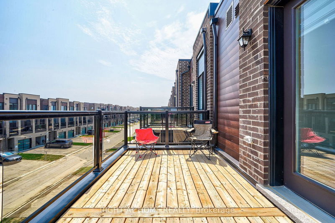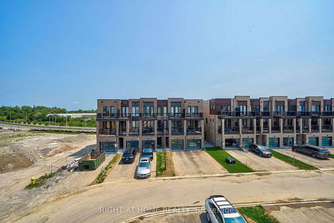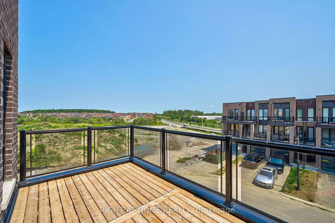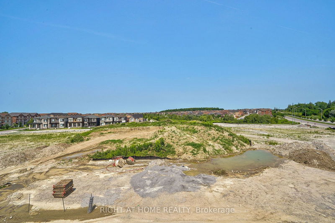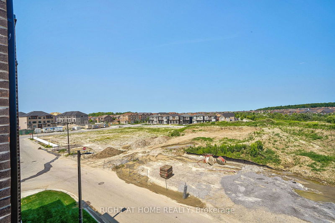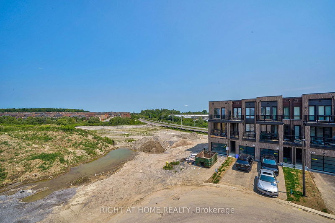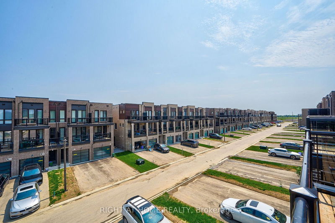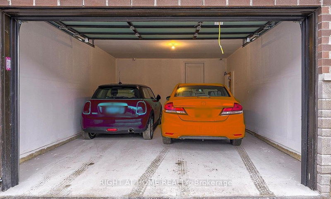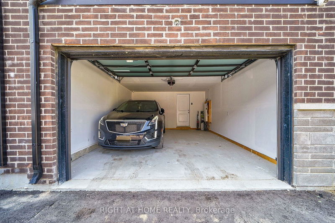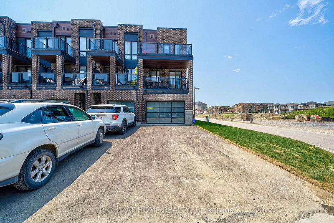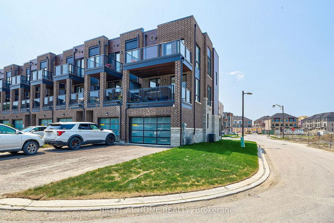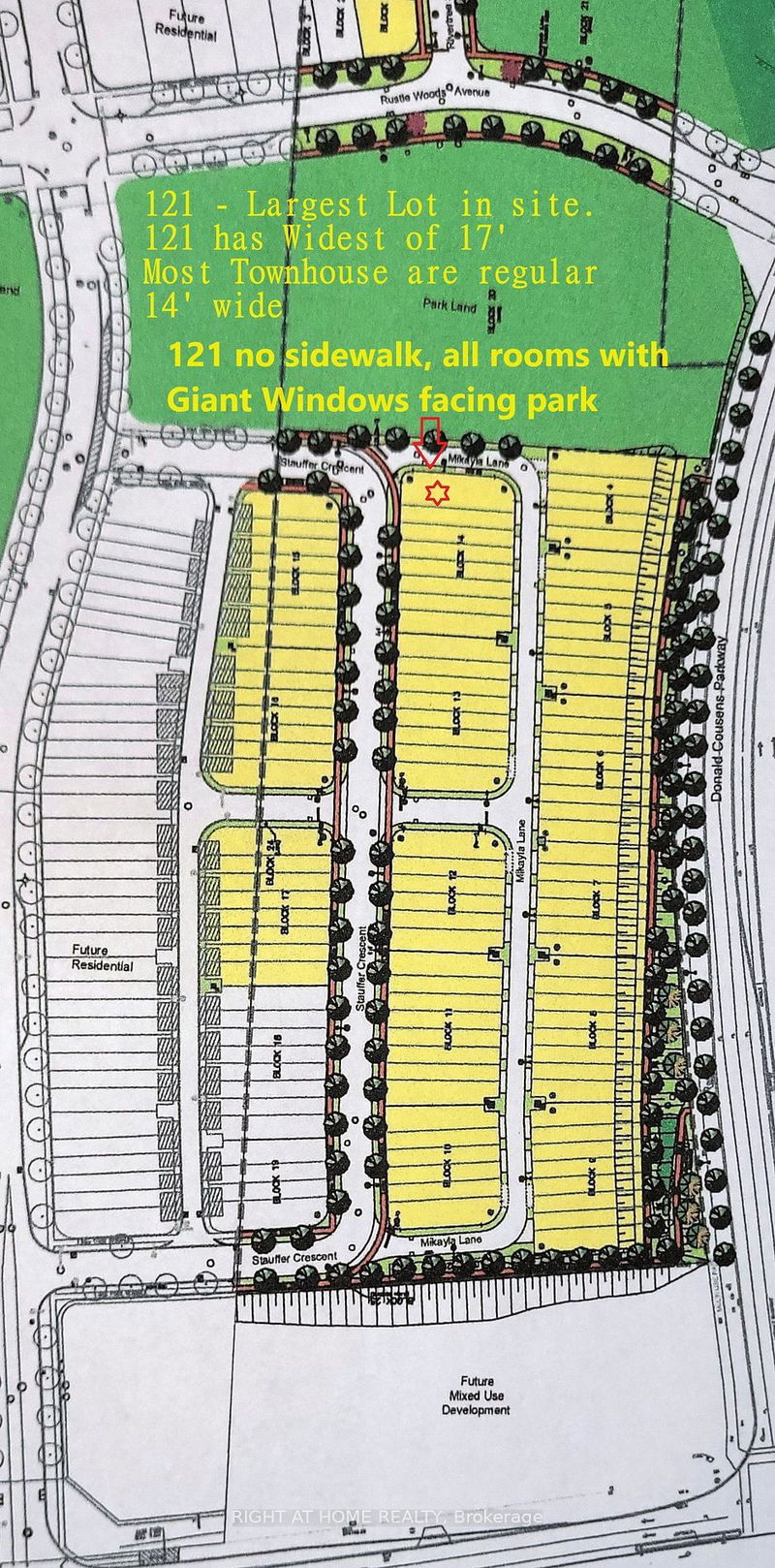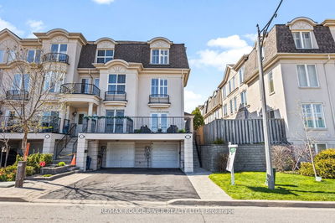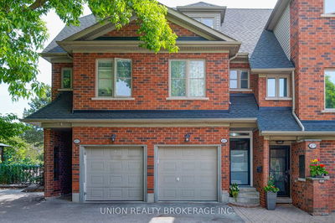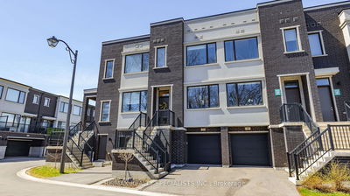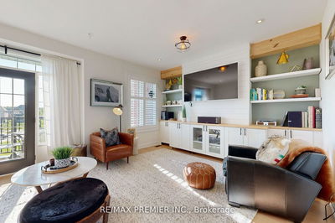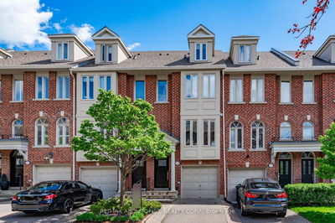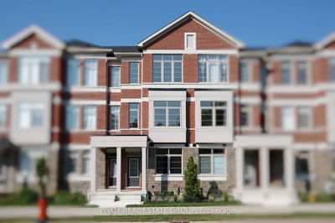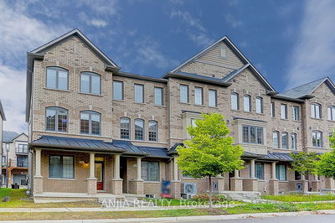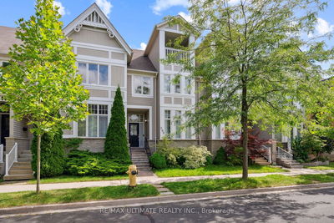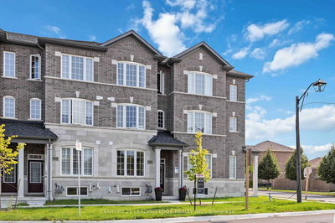PREMIUM CORNER LOT FREEHOLD TOWNHOUSE (LIKE SEMI-DETACH), ALL ROOMS HAS GIANT WINDOWS FOR SPECTACULAR PARK VIEWS AND NATURAL SUN-LIGHT. ONE OF THE BEST LAYOURS OVER 2000 SQ FT with 3(+1 ?) Bedrooms 2 car garages & 4 bathrooms, 4+ Driveway parkings (extend for more parking). Able to convert the Living into 4th bedroom from builder floor plan, or/and convert Family room & Den into Bedroom with 4 pc Ensuite (Same size as Master room) for 4th or 5th Bedroom. THE 2ND FLOOR HUGE BALCONY WITH ROOF with Spectacular Parkview. The 3rd Floor Balcony is the largest in this community (16'1 wide x 9'1" deep ). 9 ft ceiling for 1st to 3rd Floor. CLOSE to parks, schools, public transit, Cornell Community center, Walmart plaza, Hwy 407, & all amenities. BILL HOGARTH HIGH SCHOOL(9-12) WITH CURRENT SCORE 8.7 & RANK 19/689. ROUGE PARK PUBLIC SCHOOL (1-8) CURRENT SCORE 8.3 RANK 231/2975
Property Features
- Date Listed: Wednesday, July 31, 2024
- Virtual Tour: View Virtual Tour for 121 Stauffer Crescent
- City: Markham
- Neighborhood: Cornell
- Major Intersection: Hwy 7 & Donald Cousens Pkwy
- Full Address: 121 Stauffer Crescent, Markham, L6B 1R1, Ontario, Canada
- Living Room: O/Looks Park, Combined W/Rec, Open Concept
- Kitchen: O/Looks Park, O/Looks Backyard, Combined W/Dining
- Family Room: O/Looks Park, Combined W/Den, Hardwood Floor
- Listing Brokerage: Right At Home Realty - Disclaimer: The information contained in this listing has not been verified by Right At Home Realty and should be verified by the buyer.

