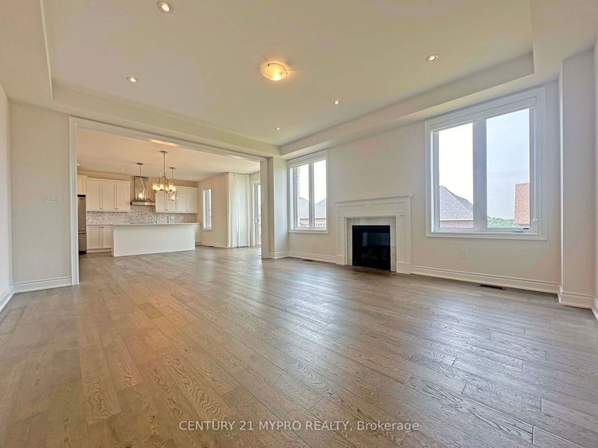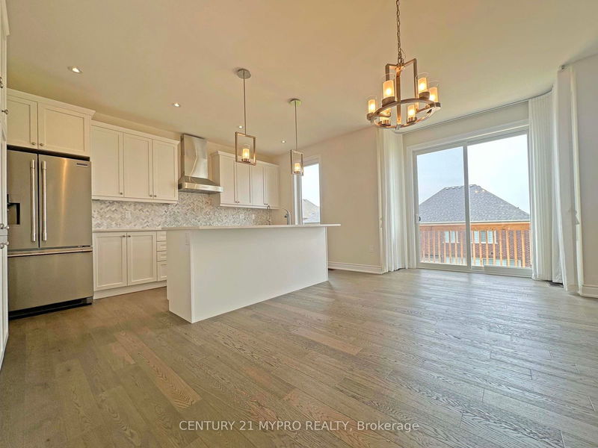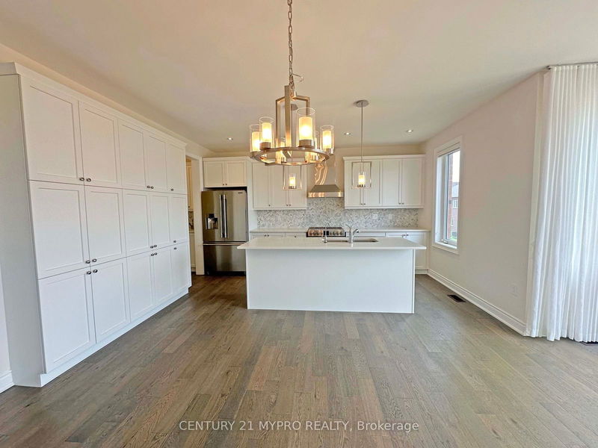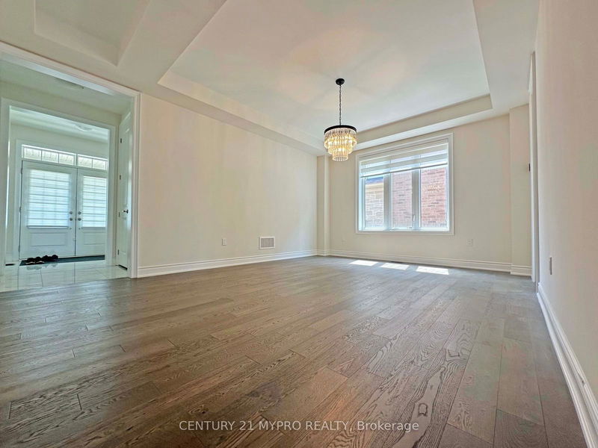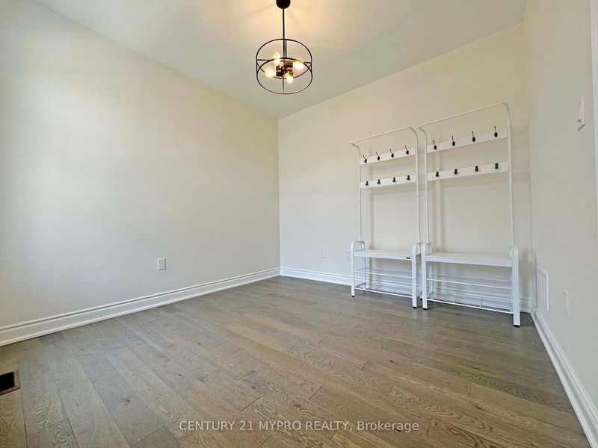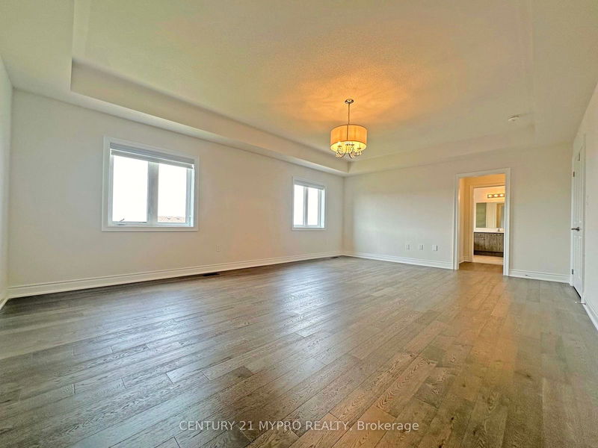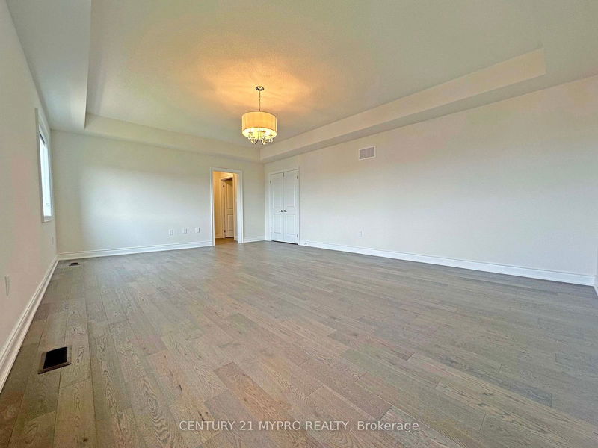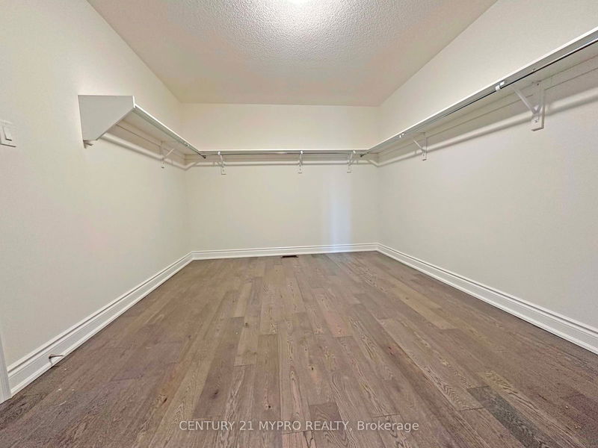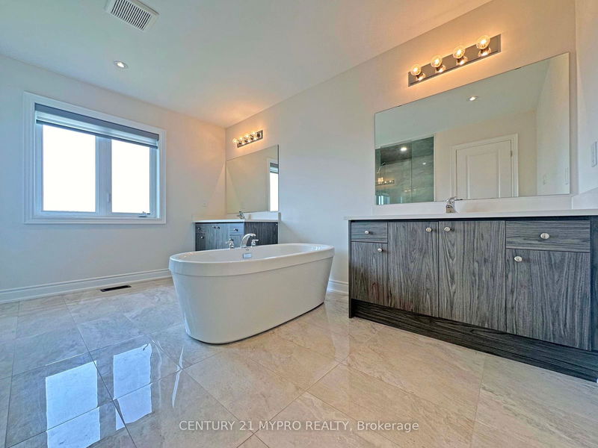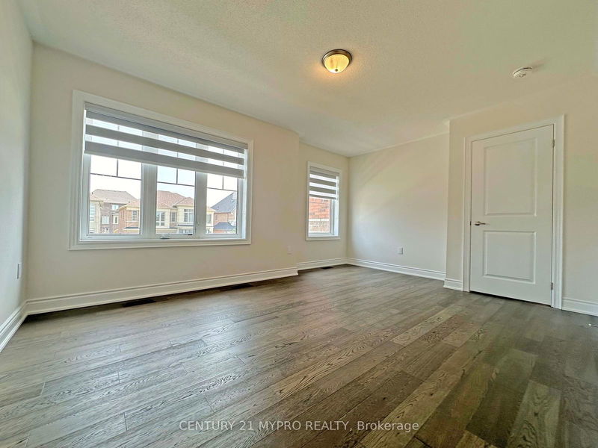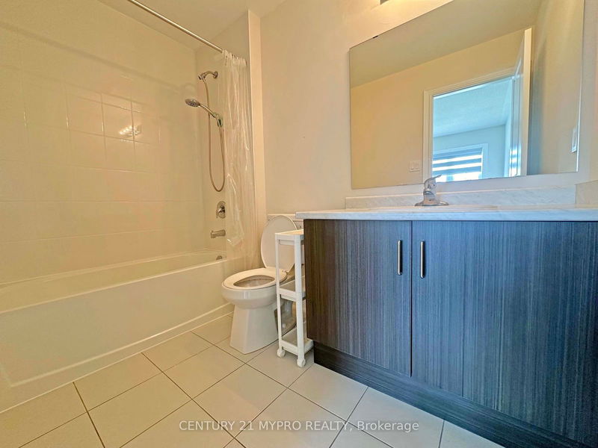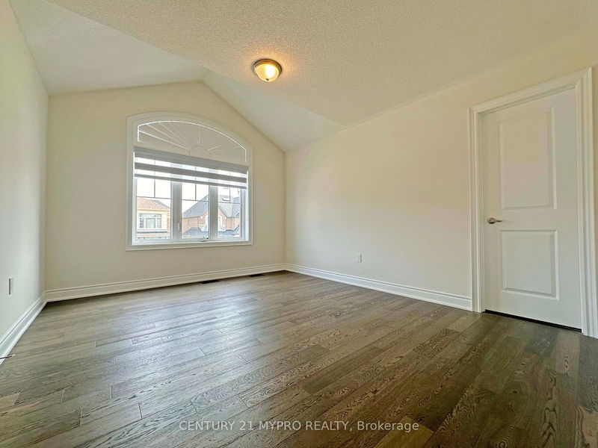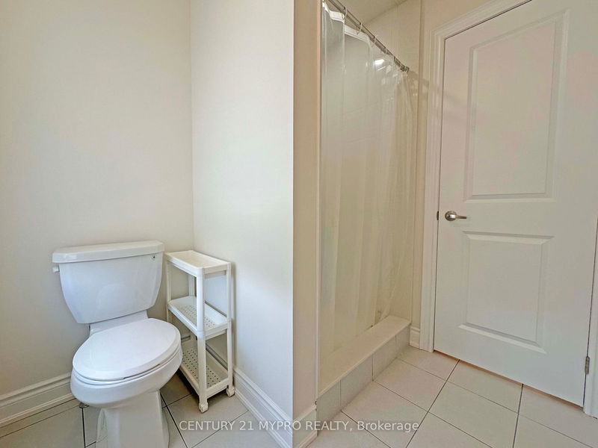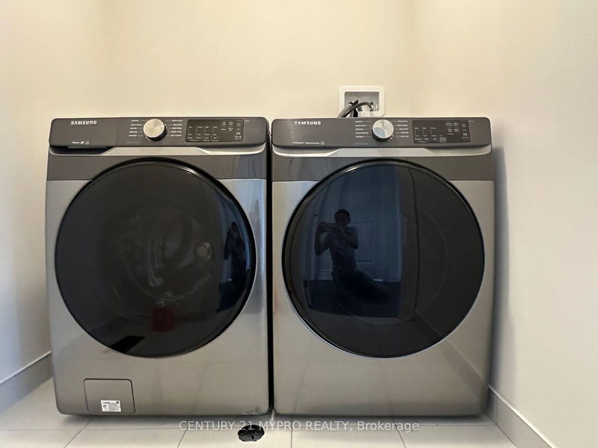This 3-Year-Old Detached House, Totaling 3,325 Square Feet, Is Located In The Family-Friendly Queensville Community. It Offers 4 Bedrooms And 4 Bathrooms With A Walk-Out Basement. The Home Features A Bright, Open-Concept Design With Hardwood Floors Throughout. The Modern Kitchen Includes A Central Island And Extended Cabinetry, Providing Ample Space. The House Boasts Numerous Upgrades And A Highly Efficient Design. The Excellent Floor Plan Includes A Family Room With A Gas Fireplace And 9-Foot Ceilings, As Well As A Library On The Main Floor. The Primary Bedroom Features A Spacious Walk-In Closet And A Master Retreat With A 5-Piece Bath. There Is Also A Convenient 2nd Floor Laundry. The House Is Close To Highway 404 And Steps Away From The New Community Centre.
Property Features
- Date Listed: Sunday, August 04, 2024
- City: East Gwillimbury
- Neighborhood: Queensville
- Major Intersection: Leslie & Queensville
- Full Address: 401 Seaview Heights, East Gwillimbury, L0G 1R0, Ontario, Canada
- Family Room: Hardwood Floor, Open Concept, Gas Fireplace
- Kitchen: Hardwood Floor, Combined W/Family, Stainless Steel Appl
- Listing Brokerage: Century 21 Mypro Realty - Disclaimer: The information contained in this listing has not been verified by Century 21 Mypro Realty and should be verified by the buyer.


