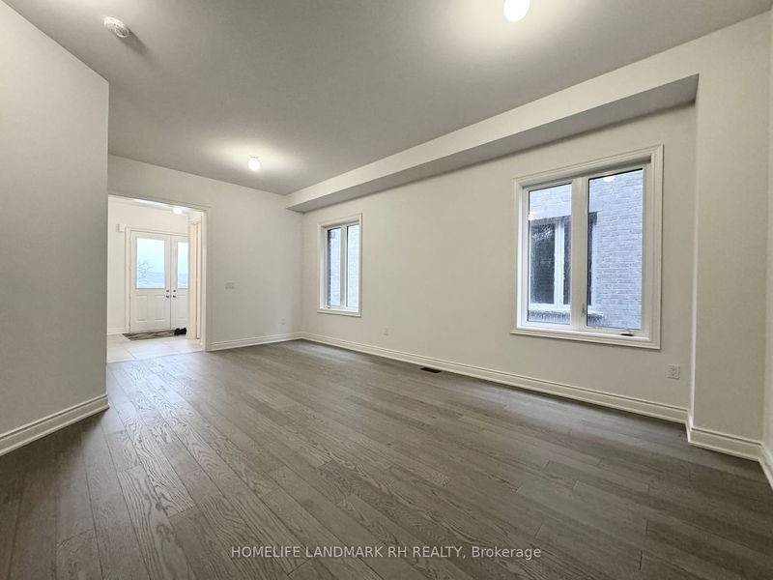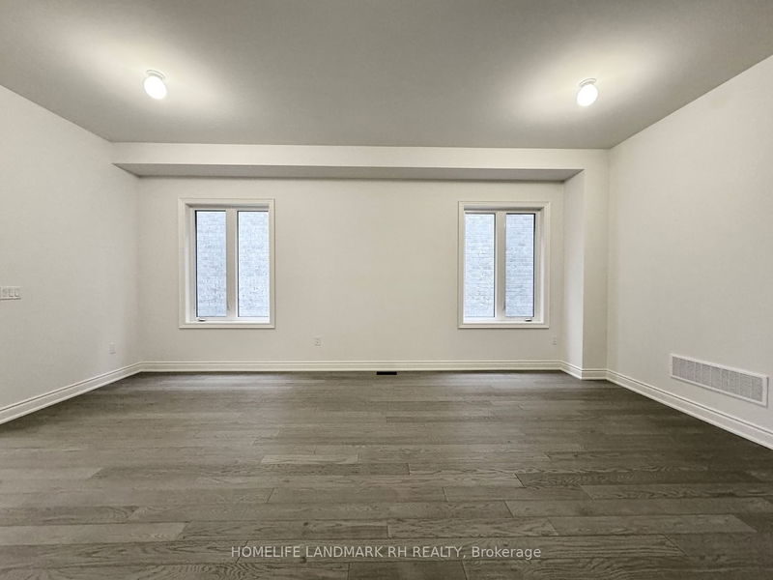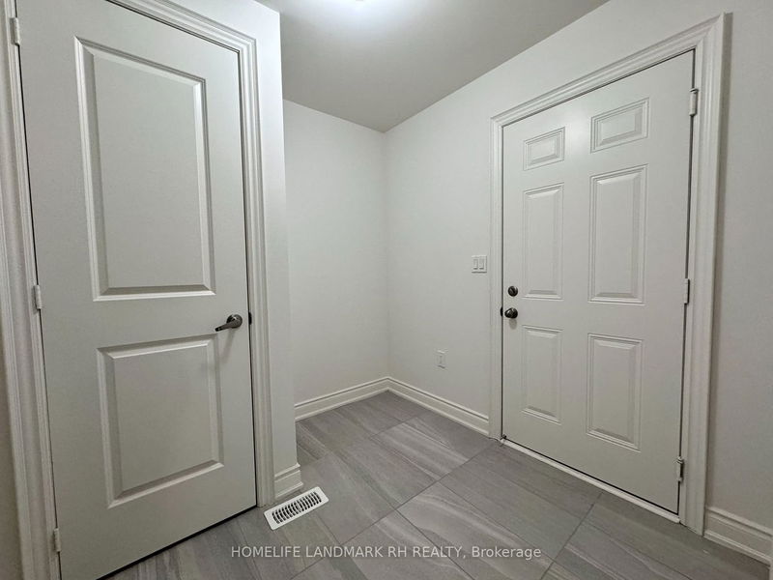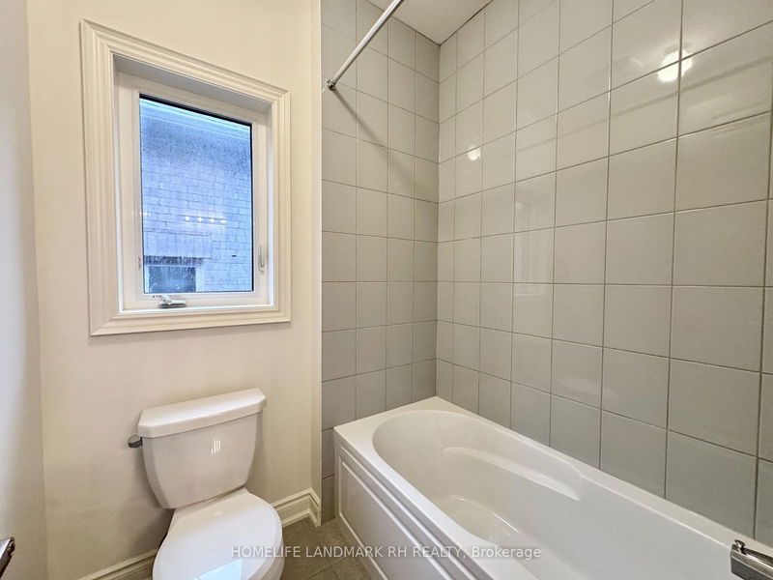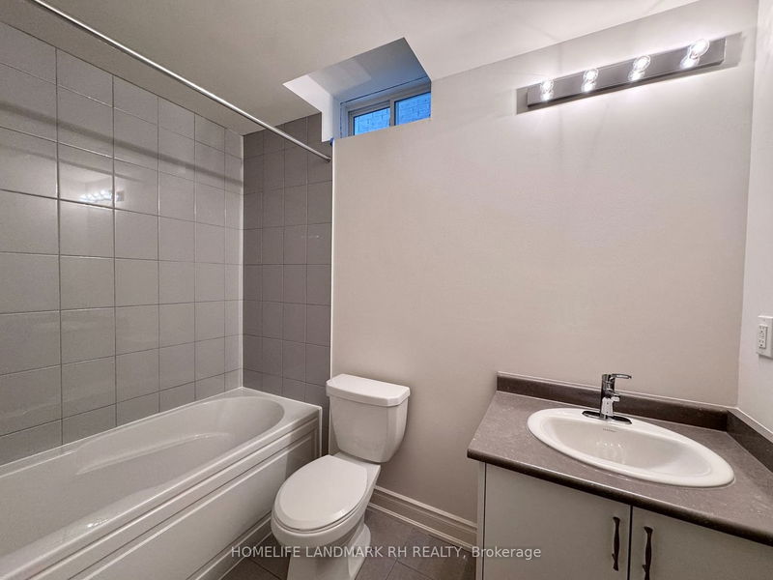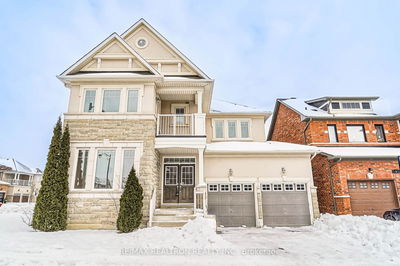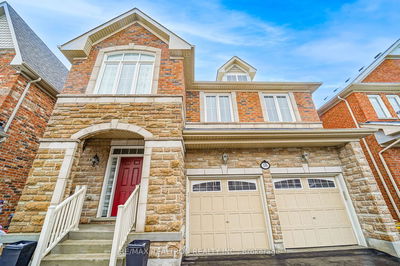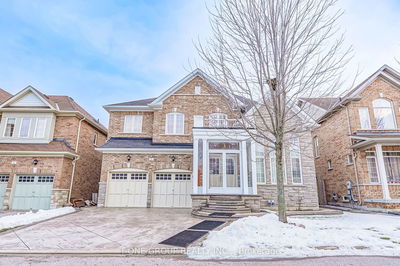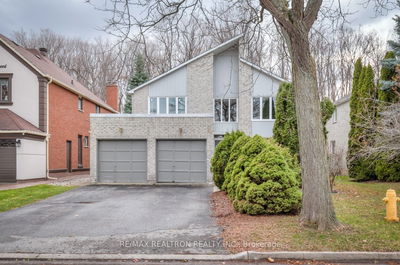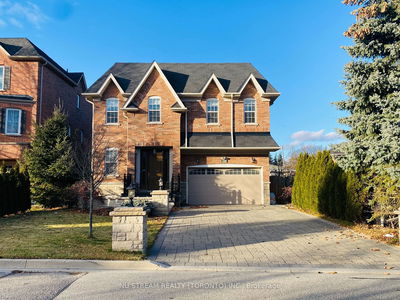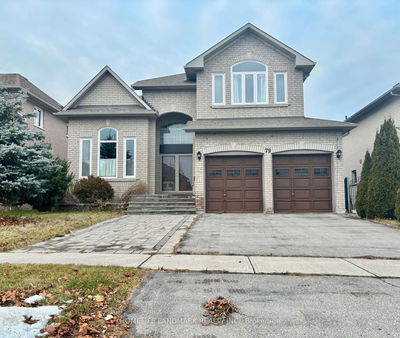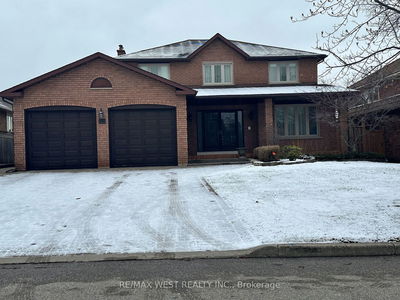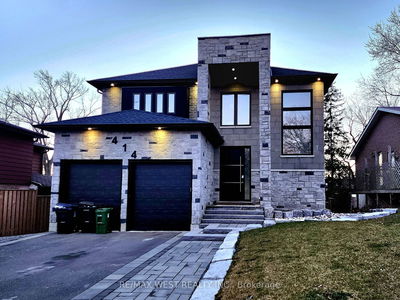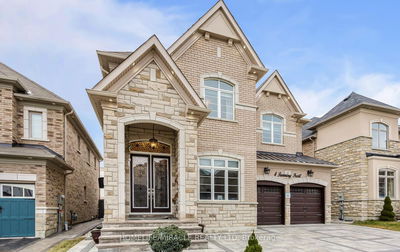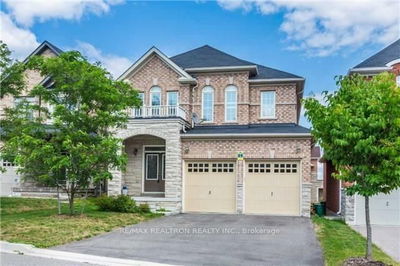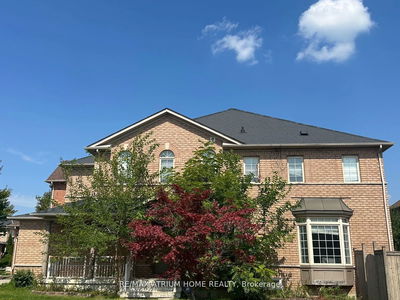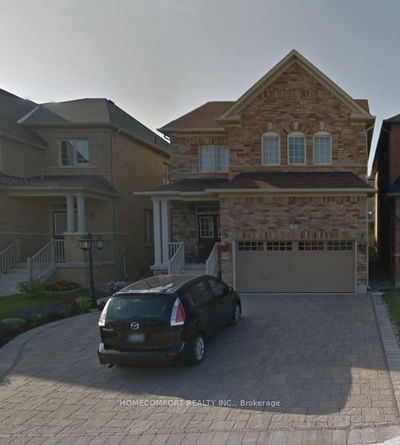Luxurious Brand New 3000+ S.F. House in high demand Richmond Hill Location! Brick & Stone Exterior, Bright & Spacious w/ Open Concept Layout. Double Front Door Entry w/ Glass Insert. 10' Smooth Ceiling & Hardwood Flooring On Main, 9' Ceiling & Laminate On the 2nd Floor. Gourmet Kitchen w/ Large Center Island & Stainless Steel Appliances, Extended Cabinets & Quartz Countertop. Oak Staircase, Master w/Large Walk-In Closet, 5 Piece En-Suite w/ Quartz Vanity Top, Free standing Bath Tub & Frameless Glass Shower. Large Breakfast Area overlooking South Exposure Backyard...
Property Features
- Date Listed: Friday, April 19, 2024
- City: Richmond Hill
- Neighborhood: Rural Richmond Hill
- Major Intersection: Bayview/Elgin Mills Rd
- Living Room: Large Window, Combined W/Dining, Hardwood Floor
- Family Room: Gas Fireplace, Large Window, Hardwood Floor
- Kitchen: Quartz Counter, Stainless Steel Appl, Centre Island
- Listing Brokerage: Homelife Landmark Rh Realty - Disclaimer: The information contained in this listing has not been verified by Homelife Landmark Rh Realty and should be verified by the buyer.




