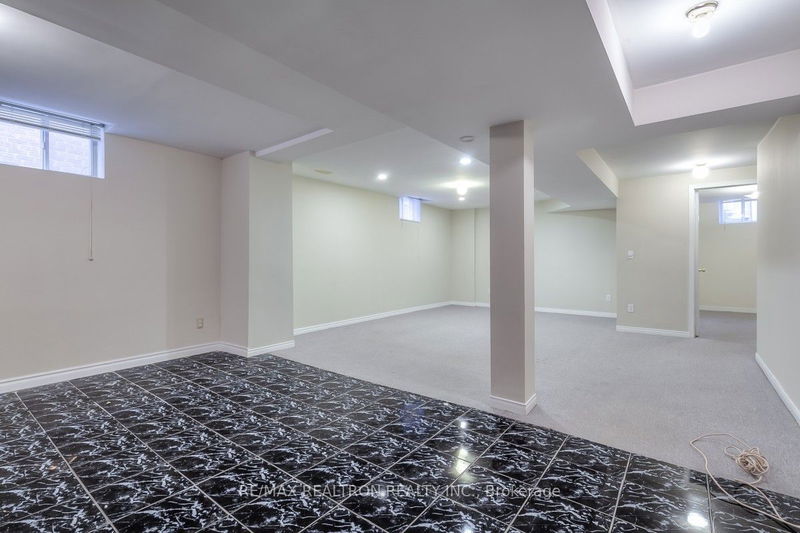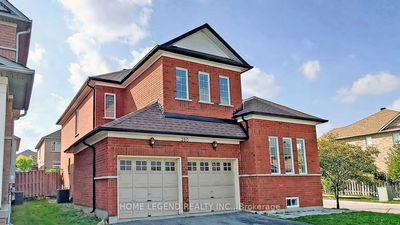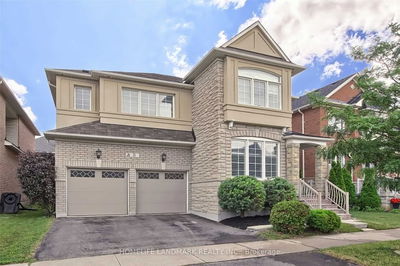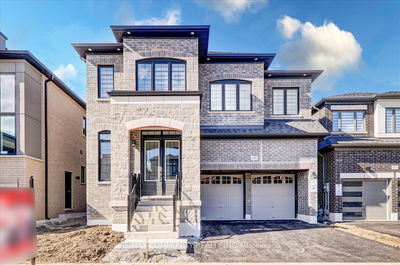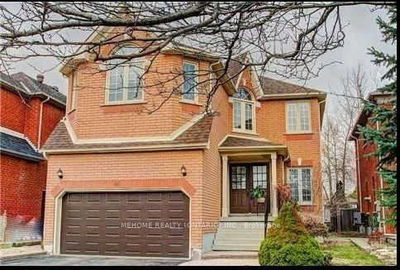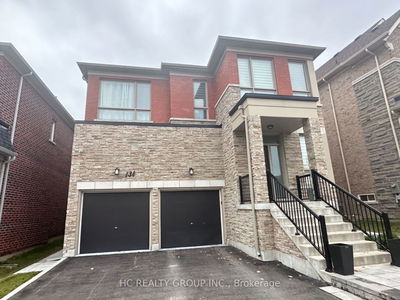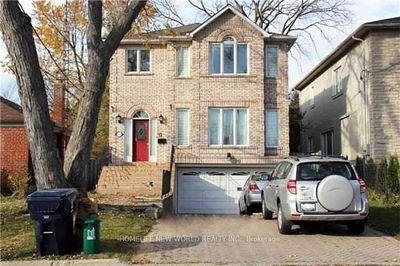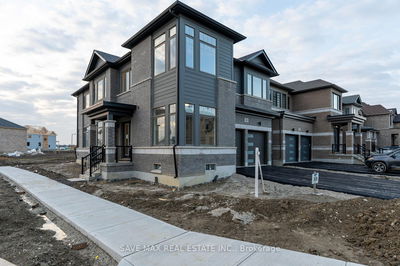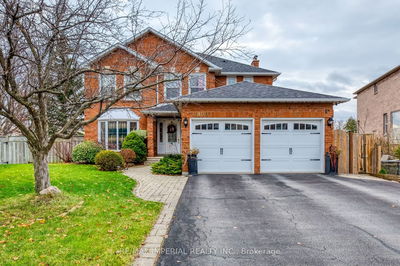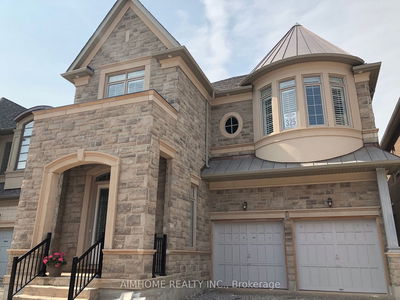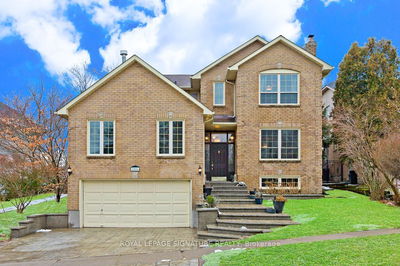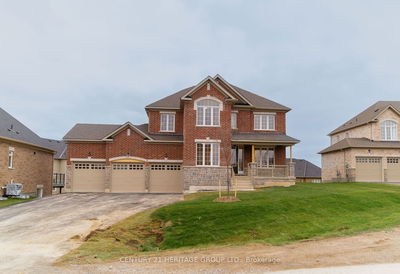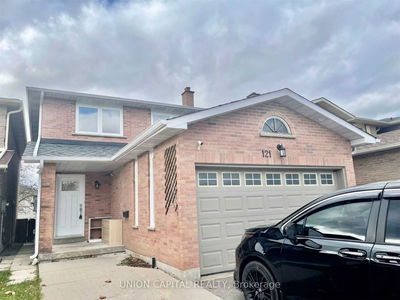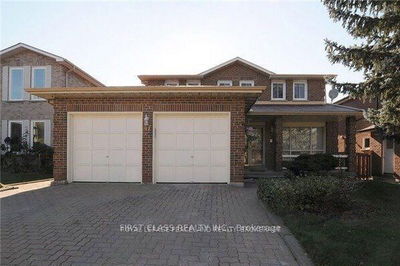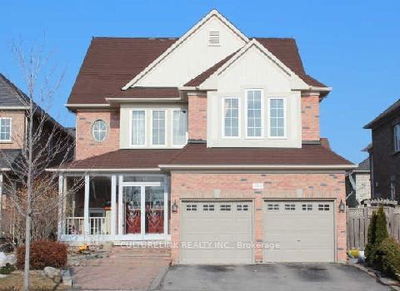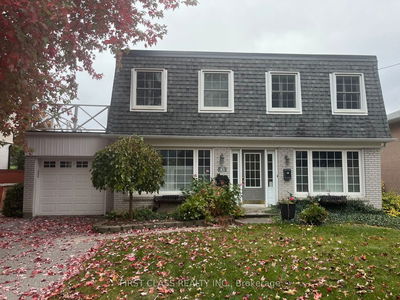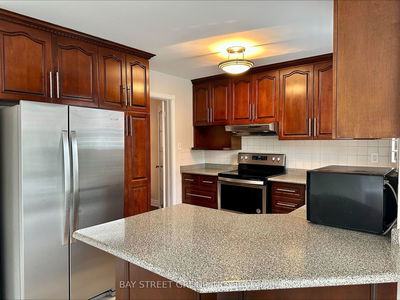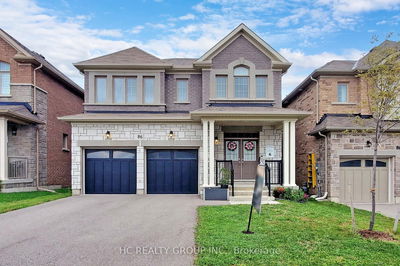Exhibiting Enduring Charm, This Detached Home in the Prestigious Markville Community is Tastefully Adorned. Nestled on a Premium Lot Backing onto Scenic Woods, the Residence Provides Approximately 3100Sf plus 1600 Sf Finished Basement.No Sidewalk, 6 Parkings In Total. One Of The Best Layout In The Same Neighborhood, Huge Master Bedroom With 5PC Ensuite.The Basement is Thoughtfully Designed as an In-Law Suite with a Separate Entrance, Kitchen, 2 Bedrooms & Full Bathrooms. The Tranquil Neighborhood, Absent of Sidewalks, Enhances the Peaceful Ambiance, and Direct Garage Access From the Main Floor Adds Convenience. Boasting One of the Area's Finest Layouts, This Home is a Mere 5-Minute Walk from the High Ranking Markville Secondary School and Central Park Public School, Heightening its Desirability.
Property Features
- Date Listed: Monday, January 29, 2024
- City: Markham
- Neighborhood: Markham Village
- Major Intersection: 16/Mccowan
- Full Address: 78 Soho Crescent, Markham, L3P 7H4, Ontario, Canada
- Family Room: Hardwood Floor, Fireplace, W/O To Deck
- Kitchen: Stainless Steel Appl, Centre Island, Ceramic Floor
- Listing Brokerage: Re/Max Realtron Realty Inc. - Disclaimer: The information contained in this listing has not been verified by Re/Max Realtron Realty Inc. and should be verified by the buyer.































