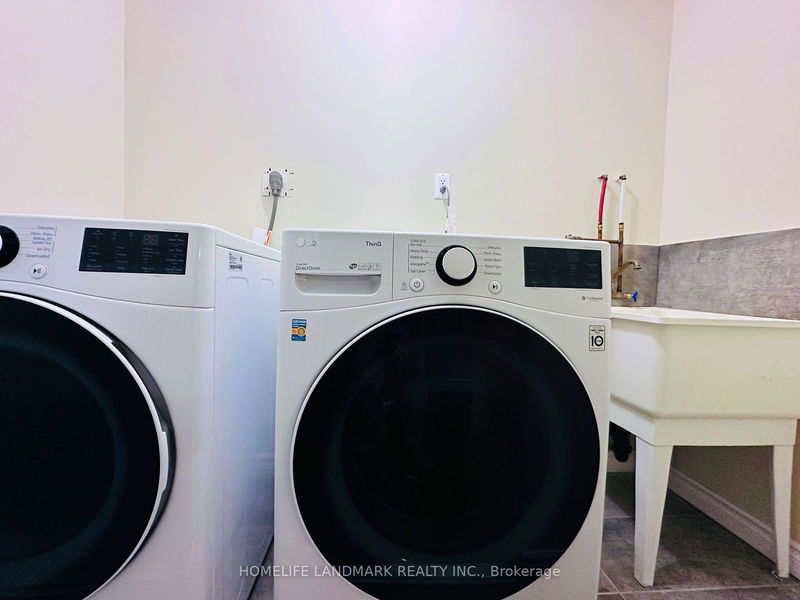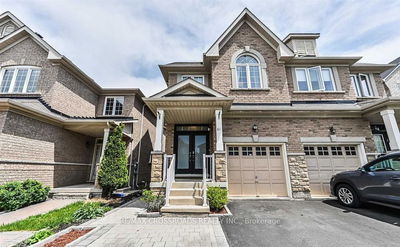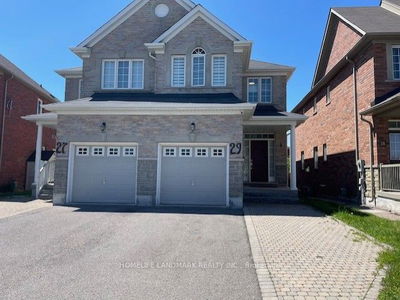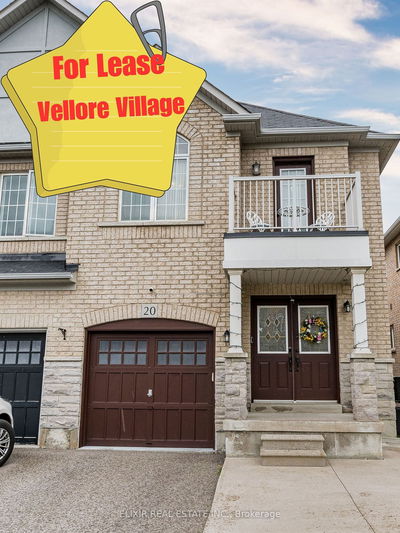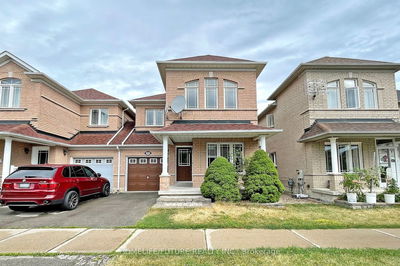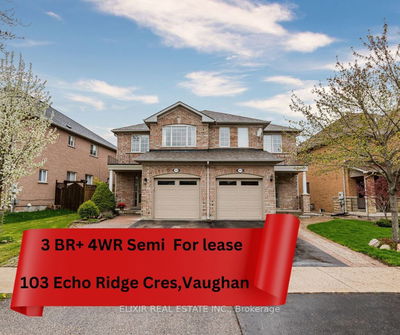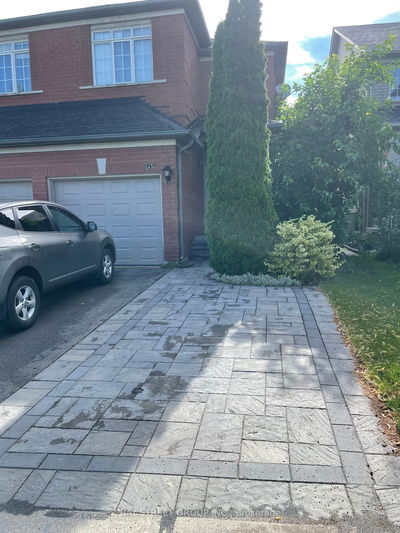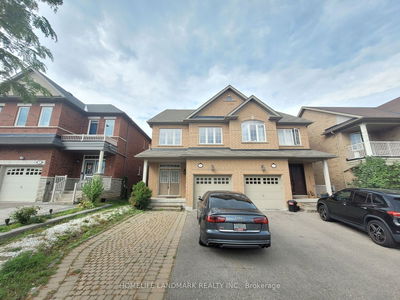Immaculate, Stunning Renovated 3 Bedroom, 4 bathroom Home in Top School Community in Patterson! Functional Floor Plan . Spacious Living/Ding Room. Hardwood floors throughout main & 2nd level plus smooth ceiling and pot lights on main level. Spacious Kitchen with all stainless appliances and Morning sun filled breakfast area overlooks private backyard with beautiful landscaping, a large deck and patio! Primary bedroom features His and Hers Closets with organizers. New washrooms (2023), Fridge (2022), Washer and Dryer (2021), Furnace (2021). Finished basement features a Large Rec Room & a Bathroom, Large cold cell has Built-in shelves. Widened Driveway with Garage and no side walk can Park a total of 5 Cars. Steps to School, park, YRT bus stop and Minutes to Rutherford Go Station. The spotless home is moving-in ready!!!
Property Features
- Date Listed: Tuesday, August 06, 2024
- City: Vaughan
- Neighborhood: Patterson
- Major Intersection: DUFFERIN /16 TH
- Full Address: 61 Marathon Avenue, Vaughan, L4K 5G6, Ontario, Canada
- Living Room: Combined W/Dining, Hardwood Floor, Pot Lights
- Kitchen: Hardwood Floor, Stainless Steel Appl, Overlook Patio
- Listing Brokerage: Homelife Landmark Realty Inc. - Disclaimer: The information contained in this listing has not been verified by Homelife Landmark Realty Inc. and should be verified by the buyer.














