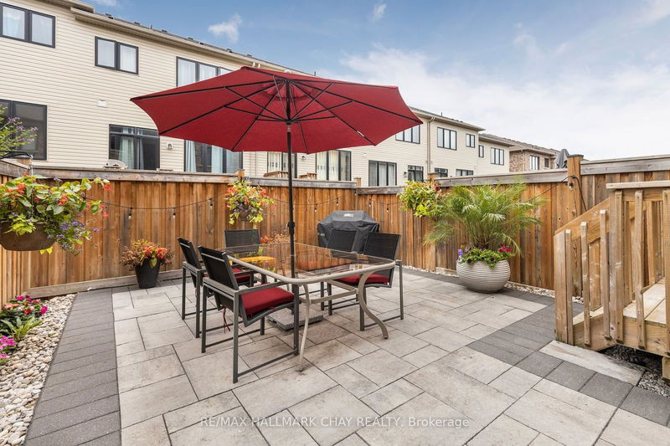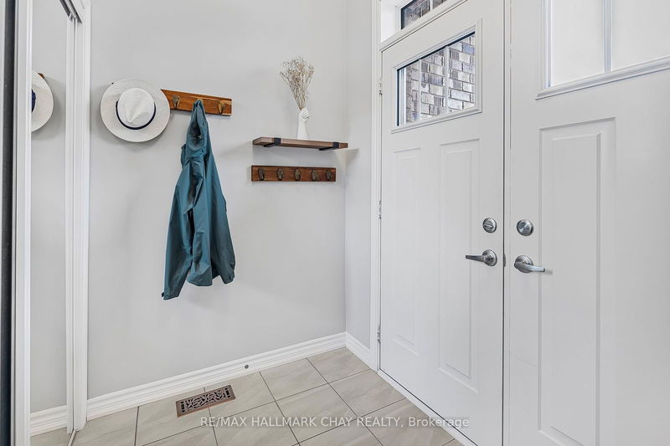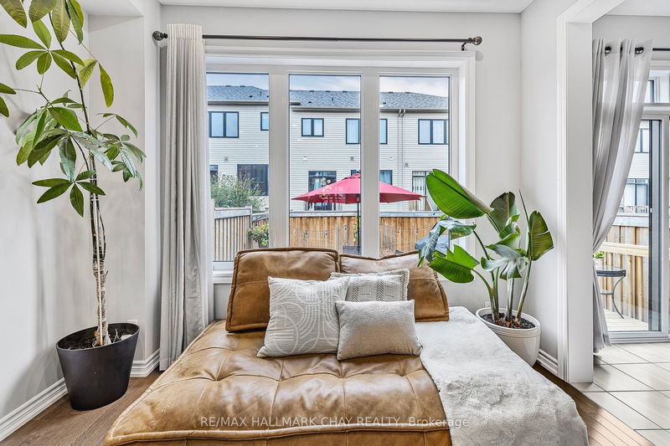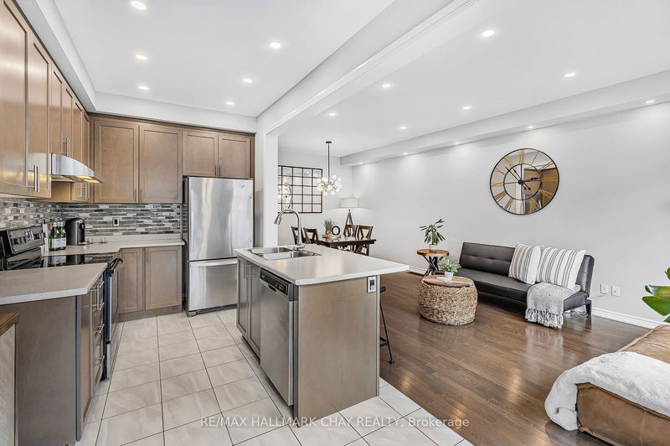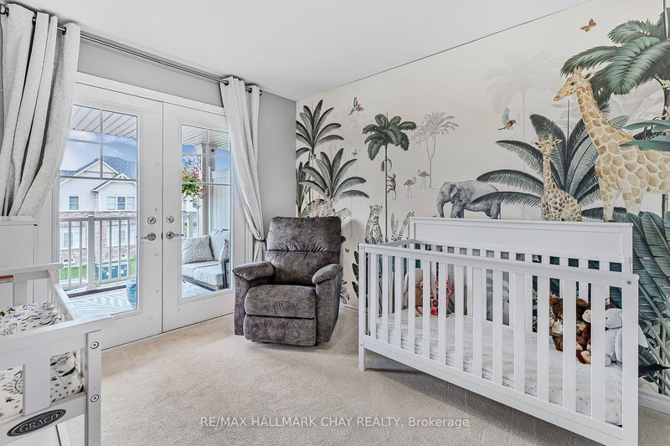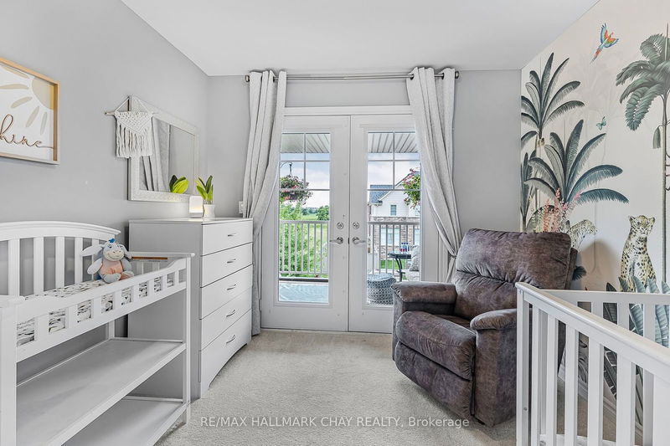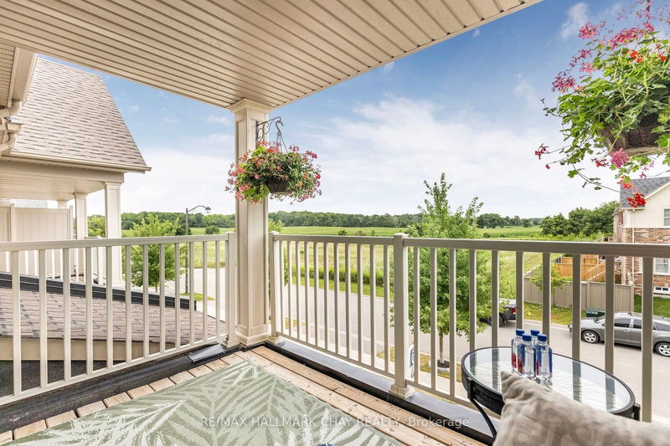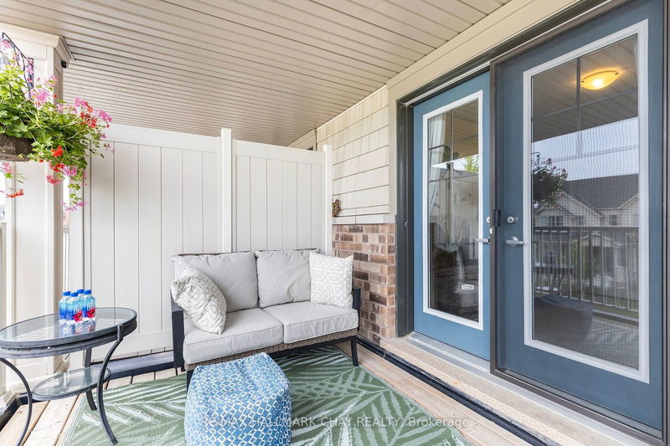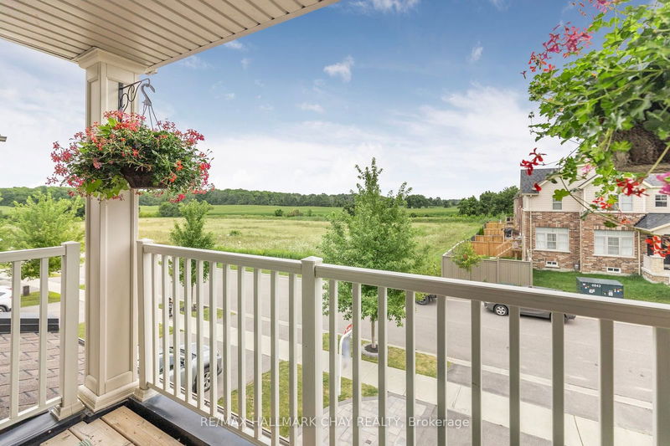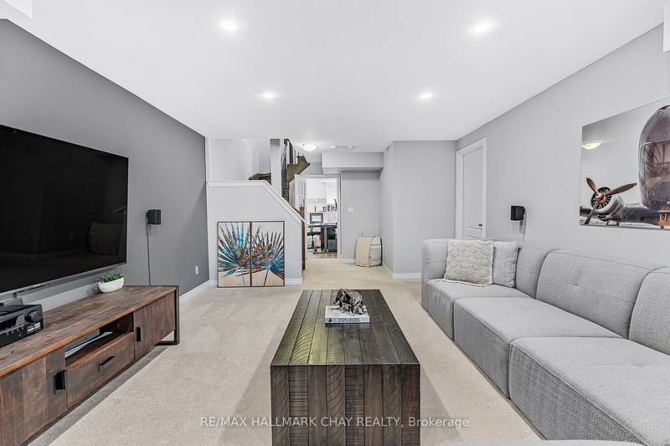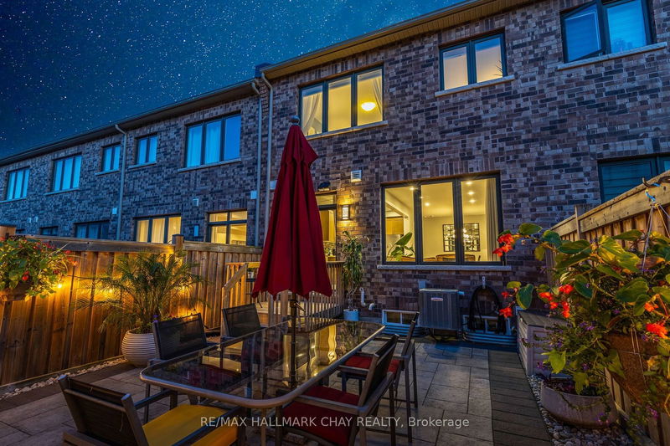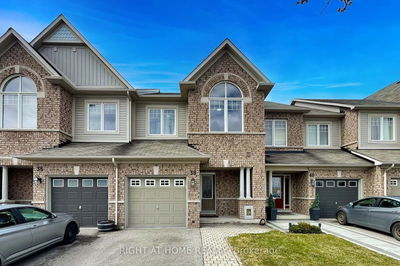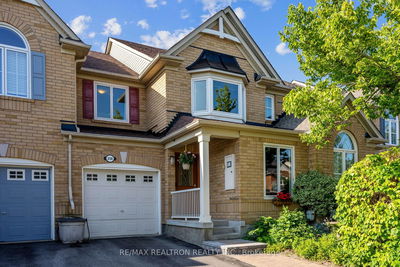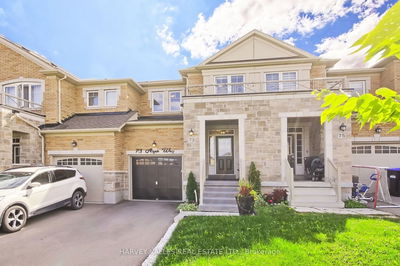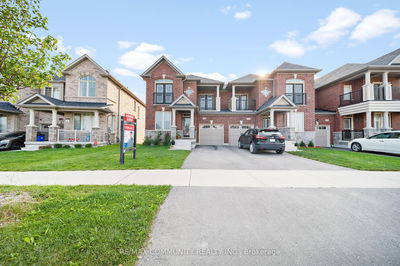Immaculate & Updated Freehold Townhome in Highly sought After Queen's Landing! A vibrant family friendly community built around a large play park for all to enjoy! Approx 2,000 Sq Ft of Total Finished Living Space. This home has been totally upgraded inside & out! Boasting Interlocked extended driveway & backyard. *Rare* top floor covered balcony overlooking the Southern Sun & Open Fields! Open Concept Main Floor w/ Smooth 9' Ceilings, Pot Lights, Hardwood Floors & Walk Out to your Fully Fenced Backyard Oasis. Large Bright Windows Through-Out. Formal Dining Room & Huge Kitchen Island - perfect for entertaining! Large Primary Bedroom w/ Spa Like Ensuite, Upgraded Glass Shower, Soaker Tub & Walk In Closet. Fully Finished Basement w/ Newly Reno Office Nook w/ Pot Lights & Built In Shelving. Double Door Entrance w/ Large Foyer. Inside Garage Access. AAA Location, mins to Top Schools, EG Walking/ Biking Trails, GO Train, HWY 400, 404, South Lake Hospital & Upper Canada Mall!
Property Features
- Date Listed: Wednesday, August 07, 2024
- Virtual Tour: View Virtual Tour for 126 Chessington Avenue
- City: East Gwillimbury
- Neighborhood: Queensville
- Full Address: 126 Chessington Avenue, East Gwillimbury, L0G 1R0, Ontario, Canada
- Living Room: Hardwood Floor, Pot Lights, Combined W/Kitchen
- Kitchen: Stainless Steel Appl, Pot Lights
- Listing Brokerage: Re/Max Hallmark Chay Realty - Disclaimer: The information contained in this listing has not been verified by Re/Max Hallmark Chay Realty and should be verified by the buyer.


