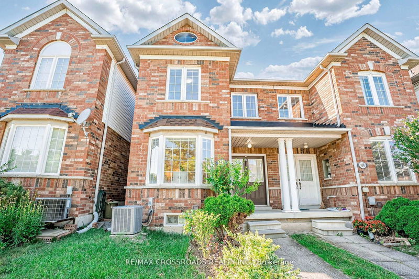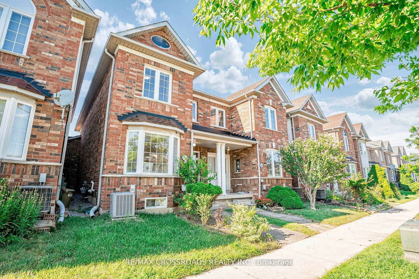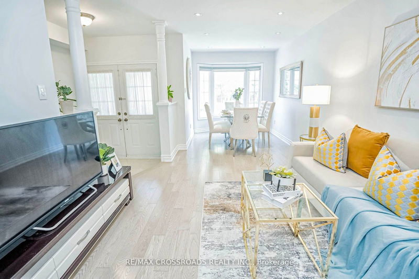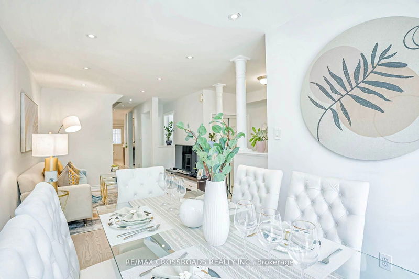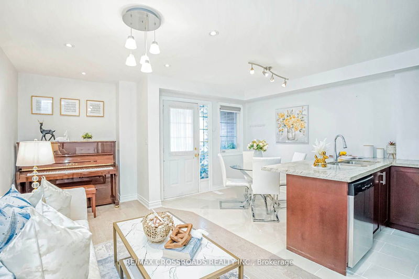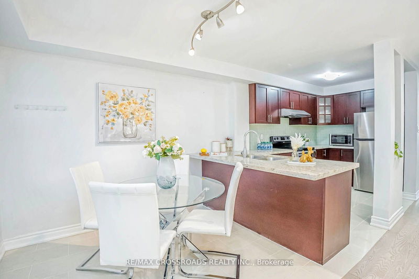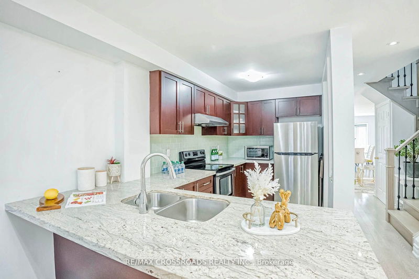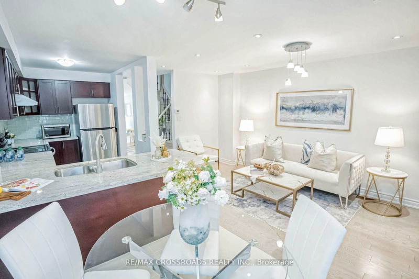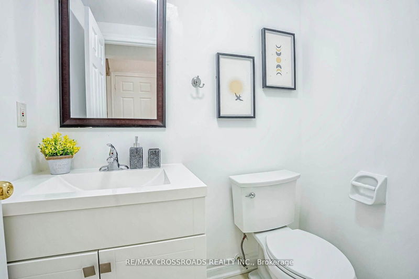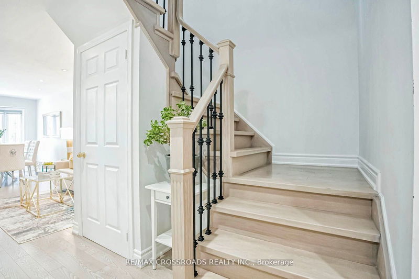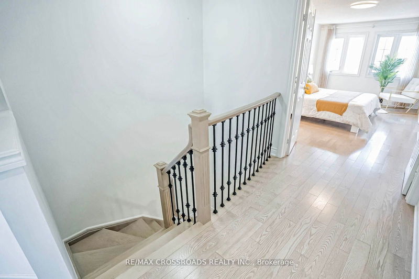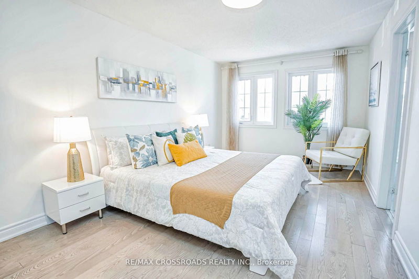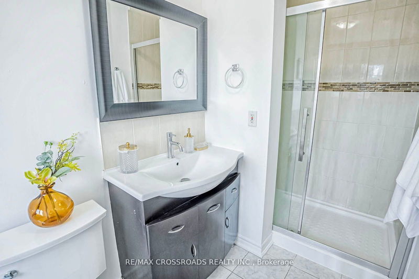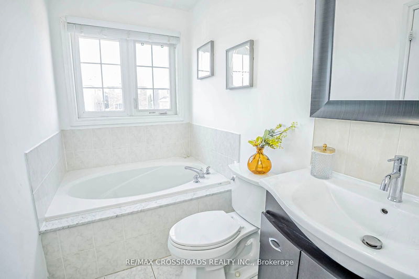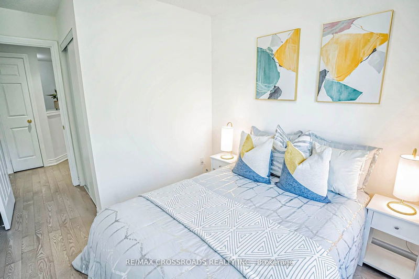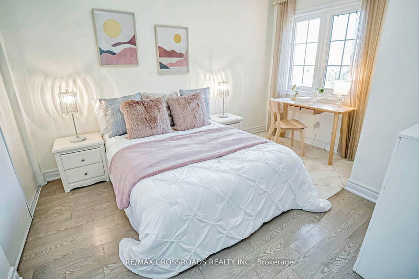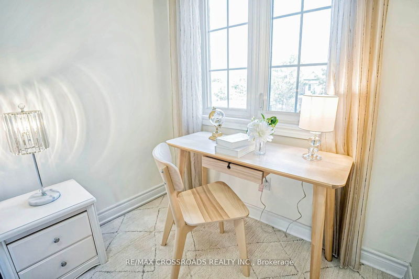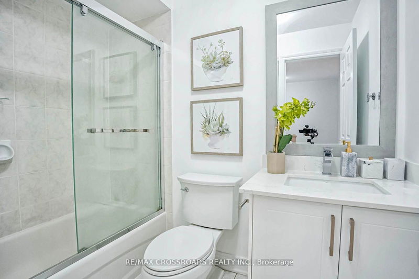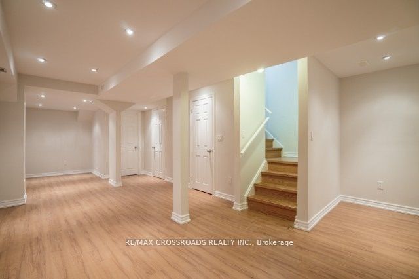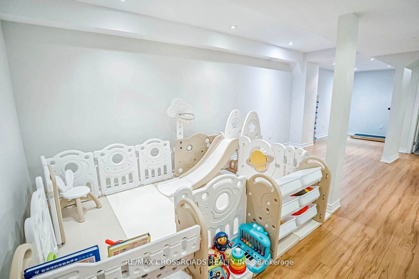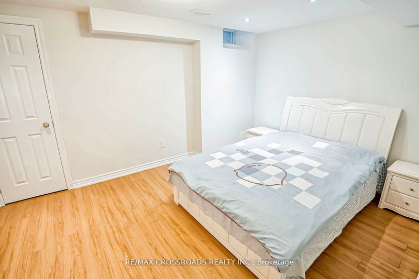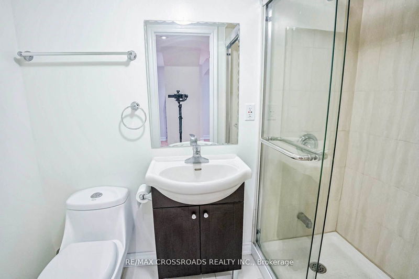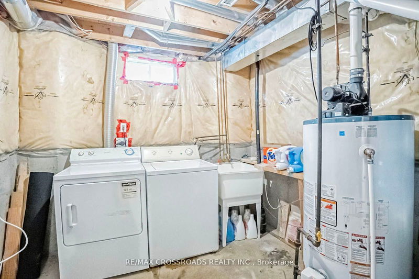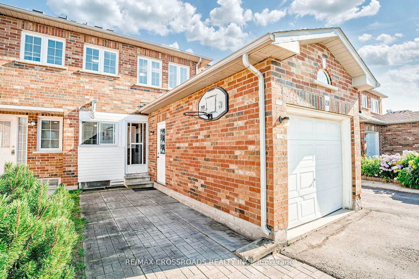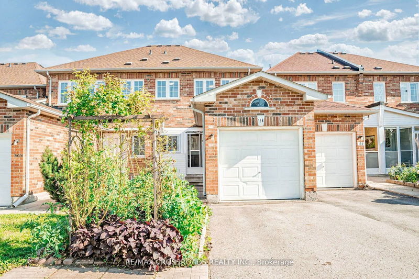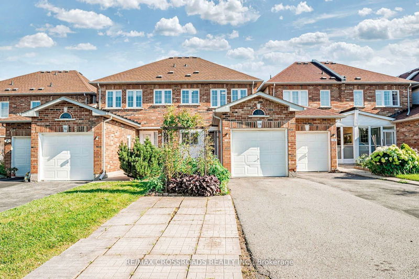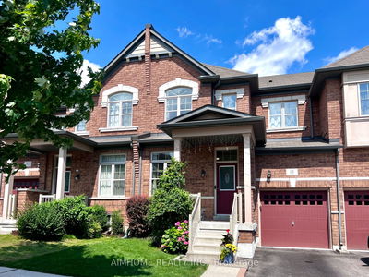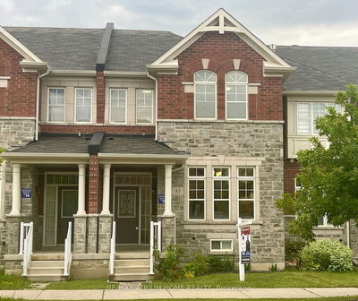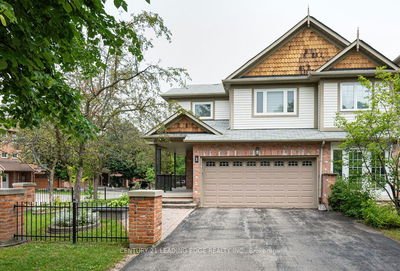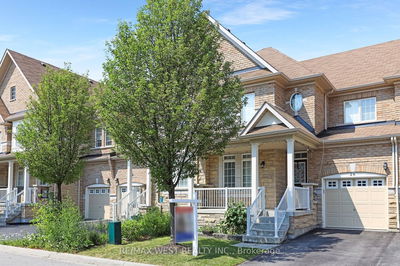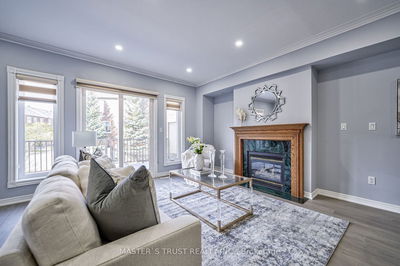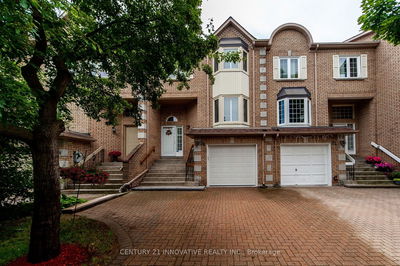Lovely South-Facing Three Bedroom Freehold Townhome in one of the Most Highly Coveted Areas in Unionville With TopSchool Catchment, Conservation Areas & Parks, & Desirable Amenities. Renovated From Top to Bottom This Home Comes Complete WithWhite Oak Hardwood Floors Through-Out, Pot Lights (Main + Bsmt), Light-Filled Bay Window, Oak Stairs & Railing with Iron Pickets, Furnace &A/C [2020], & Welcoming Double Door Entry. The Open Concept Gourmet Kitchen Features Granite Counters, Maple Cabinets, Tile Backsplash,Stainless Steel Appliances, and Breakfast Area. Comfortably Walk-Out to the Porch Enclosure, Patio Area & Small Garden. The Large PrimaryBedroom Has Double Doors for that Luxurious Feel with 4pc Ensuite Bath & A Walk-In Closet. Bedrooms Are A Great Size with Large Windows& Lots of Natural Sunlight. Professionally Finished Basement with Guest Bedroom, 3pc Bath, and Large Recreation Room For Additional LivingSpace That Can Be Suited For A Gym, Play Room, Entertainment & More. Total Can Park 4 Cars. High Ranked Schools: Unionville Meadows(8.8),Markville(9.4). Premier Location - Luxury Living Combined with The Convenience of Markham's Most Desirable Amenities: Pan Am Centre,YMCA, Downtown Markham, Unionville GO, Hwy 407, CF Markville.
Property Features
- Date Listed: Friday, August 09, 2024
- City: Markham
- Neighborhood: Village Green-South Unionville
- Major Intersection: KENNEDY RD/HIGHWAY 7
- Living Room: Hardwood Floor, Pot Lights
- Family Room: Hardwood Floor, Pot Lights, Open Concept
- Kitchen: Granite Counter, Backsplash, Stainless Steel Appl
- Listing Brokerage: Re/Max Crossroads Realty Inc. - Disclaimer: The information contained in this listing has not been verified by Re/Max Crossroads Realty Inc. and should be verified by the buyer.

