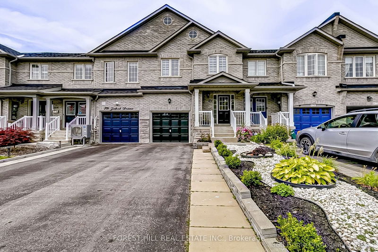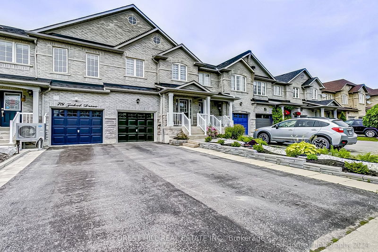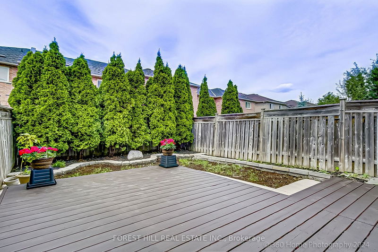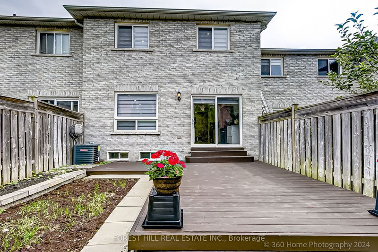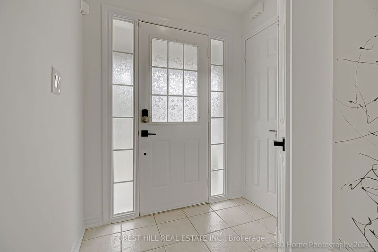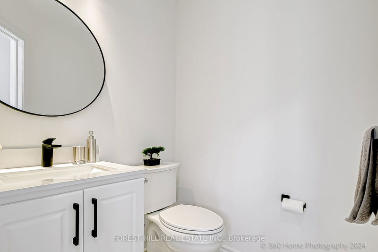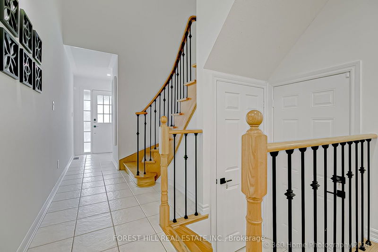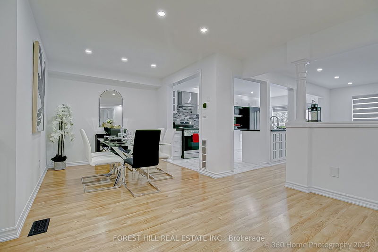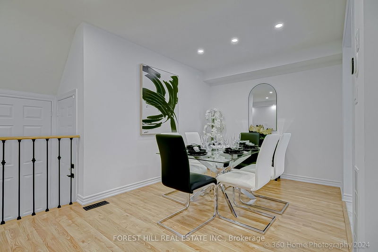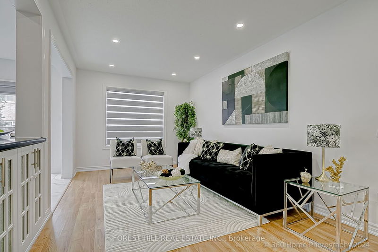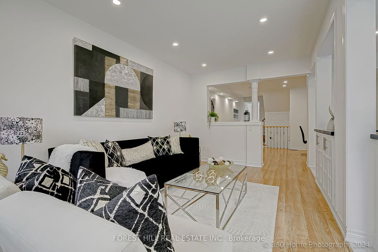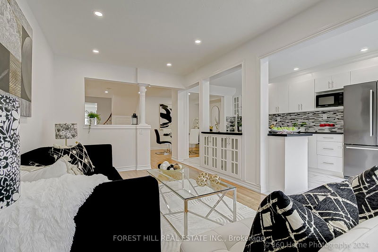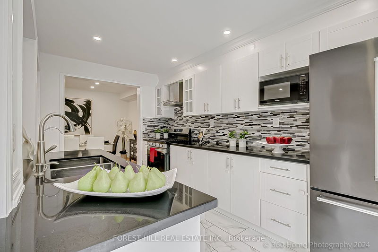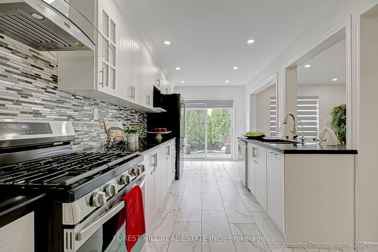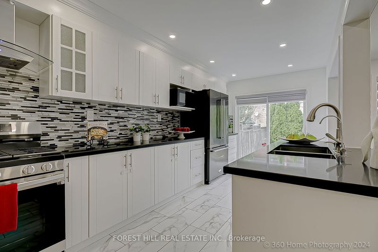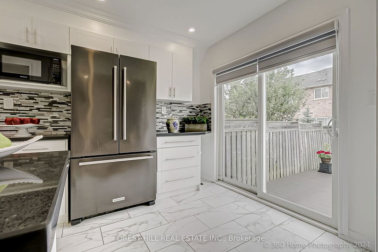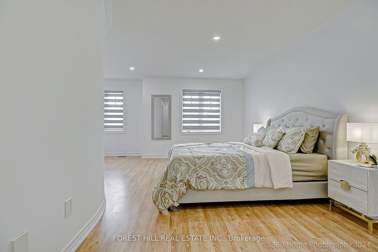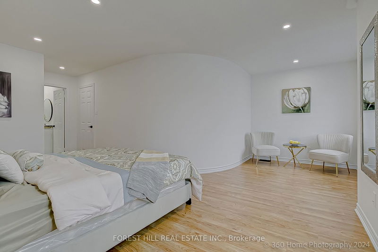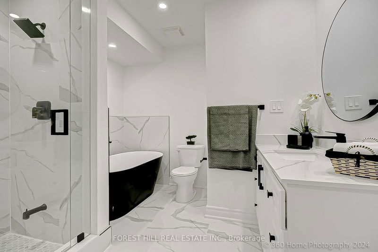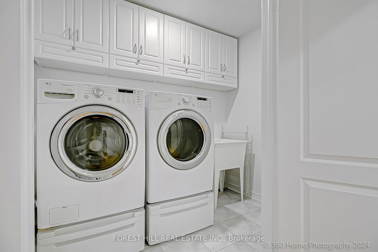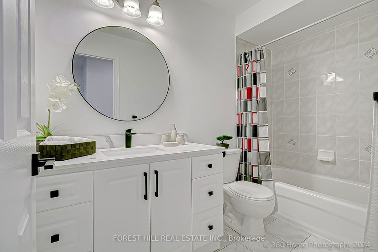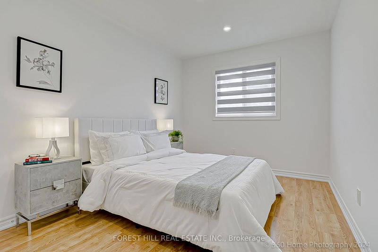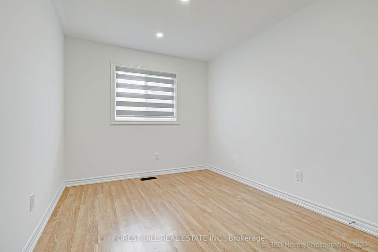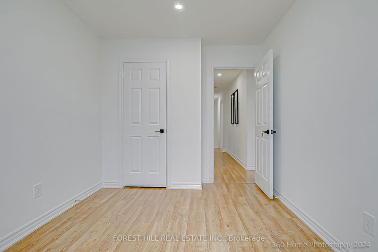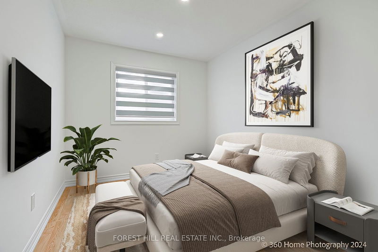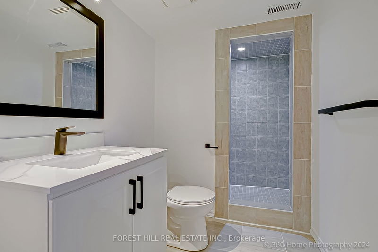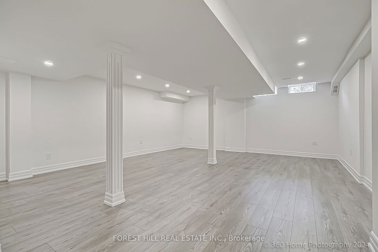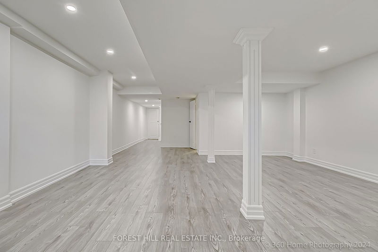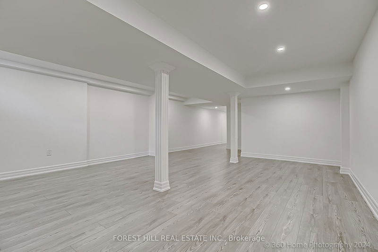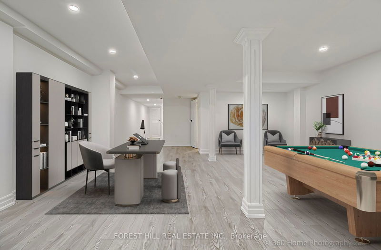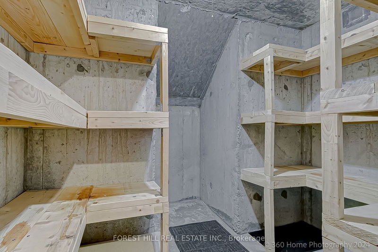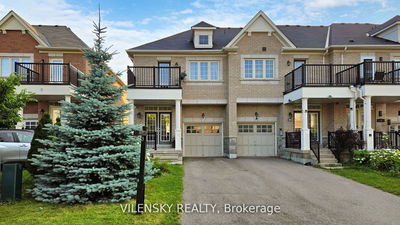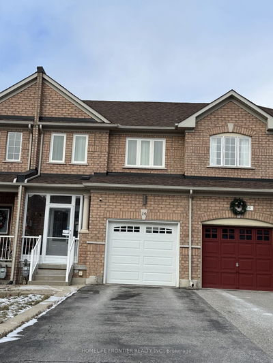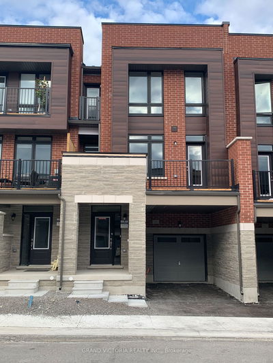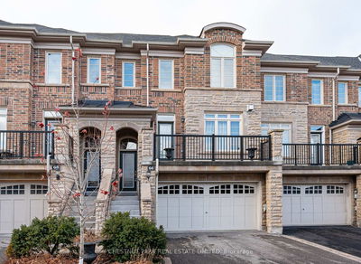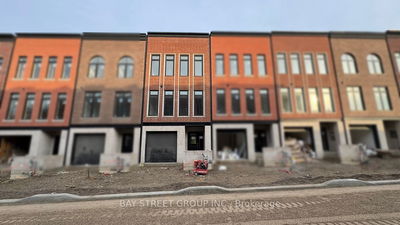Welcome to this dream living space on a quiet family friendly-street in desirable Bayview-Wellington. This home has just been renovated, and a turn-key space for you. Step in through the welcoming porch and enter into a spacious Foyer leading to the sun-drenched open concept Living/Dining/Family room. Warm laminate floors on the main floor and 2nd level with multiple LED pot lights throughout. Stylish functional white kitchen designed with ample cabinetry, black granite counters. W/O to a large deck and private yard. Other highlights on the main floor include a slightly curved laminate staircase with wrought-iron pickets and access to garage. The 2nd floor brags of a spacious Primary bedroom with a cool reading nook/work space and a gorgeous modern ensuite to enjoy. The bright inviting basement can be your multi-purpose space to use as you like. Fantastic amenities and a great school district, endless shopping options, restaurants, GO station, Transit 404. 1715 Sq Ft + 765 Bsmt = 2513 Sq Ft, This sparkling jewel won't last!
Property Features
- Date Listed: Friday, August 09, 2024
- Virtual Tour: View Virtual Tour for 76 Zokol Drive
- City: Aurora
- Neighborhood: Bayview Wellington
- Major Intersection: Wellington/Conover
- Full Address: 76 Zokol Drive, Aurora, L4G 0B6, Ontario, Canada
- Living Room: Combined W/Living, Laminate, Open Concept
- Family Room: O/Looks Living, Laminate, Large Window
- Kitchen: W/O To Sundeck, Stainless Steel Appl, Breakfast Area
- Listing Brokerage: Forest Hill Real Estate Inc. - Disclaimer: The information contained in this listing has not been verified by Forest Hill Real Estate Inc. and should be verified by the buyer.

