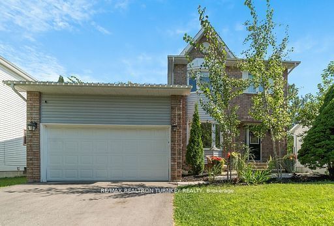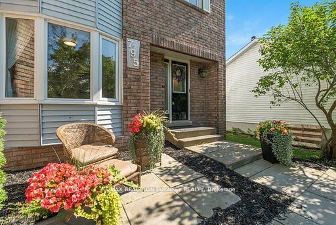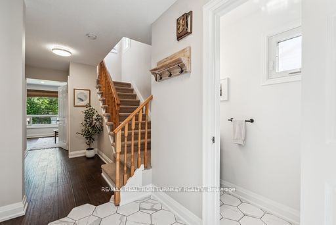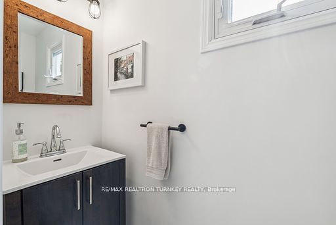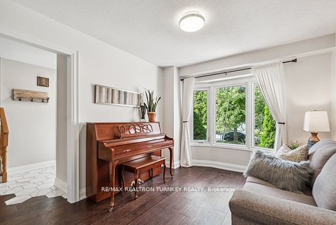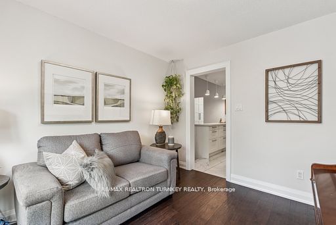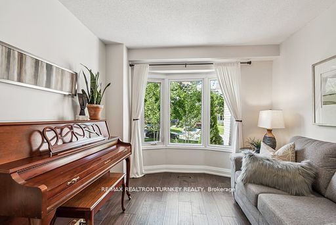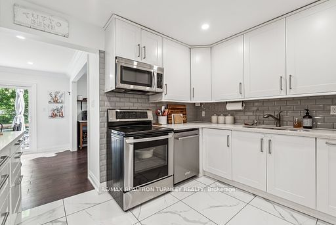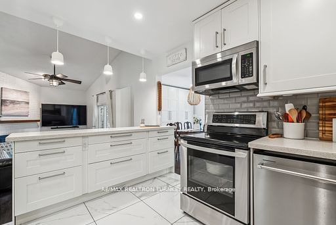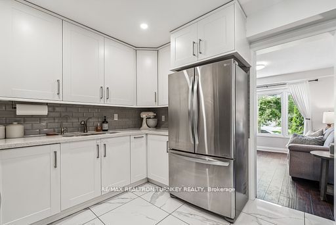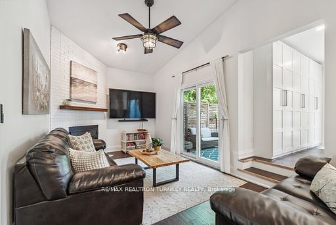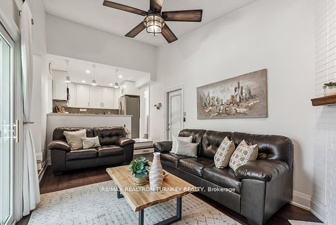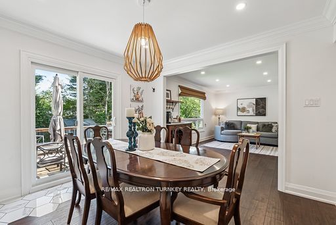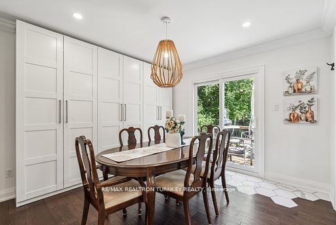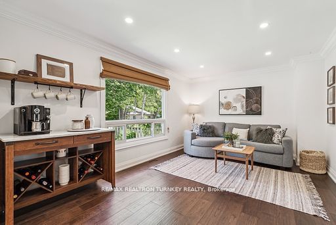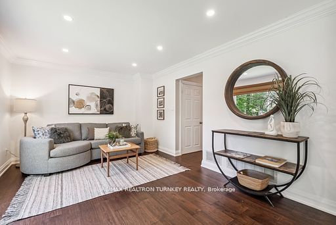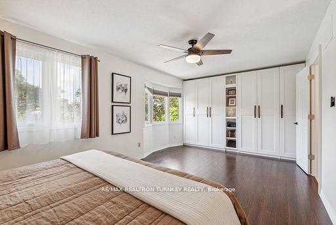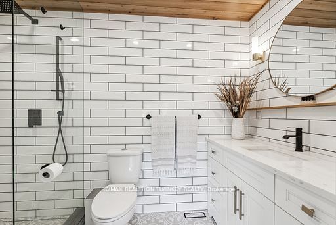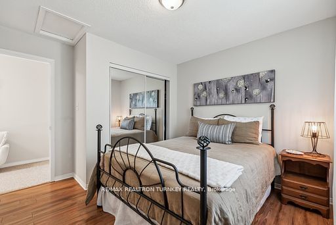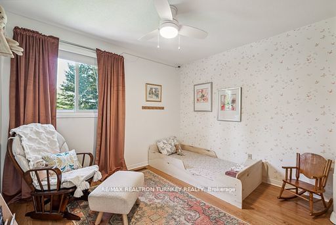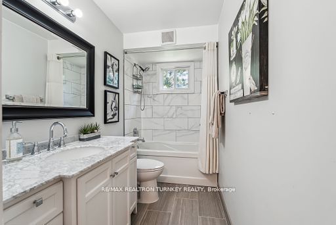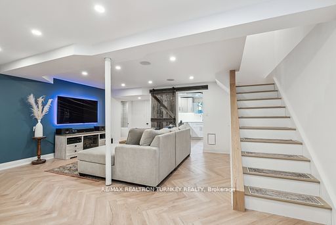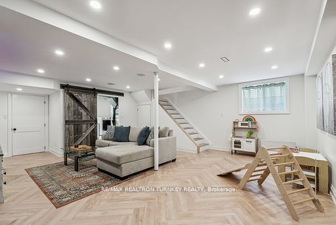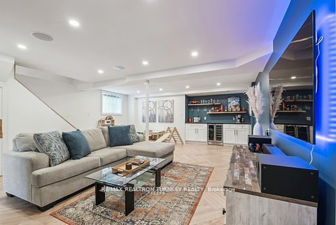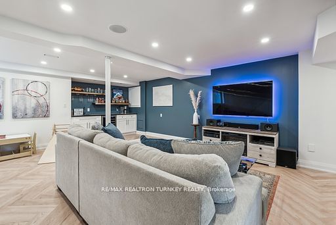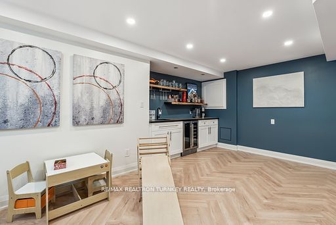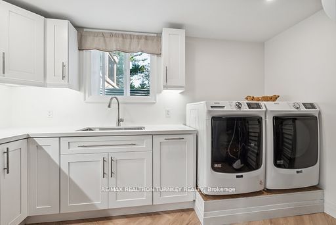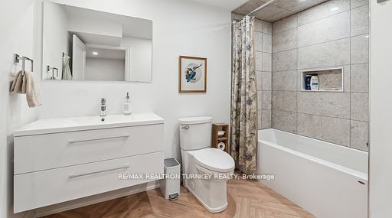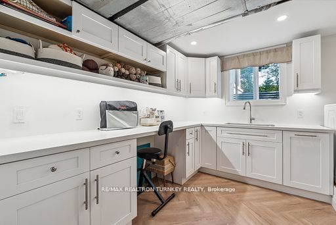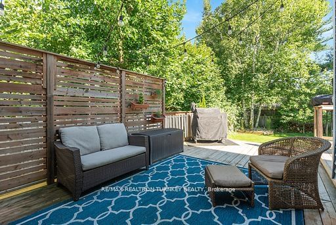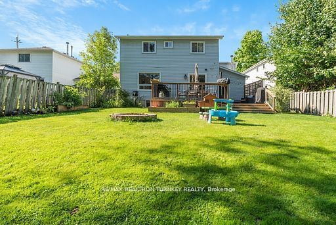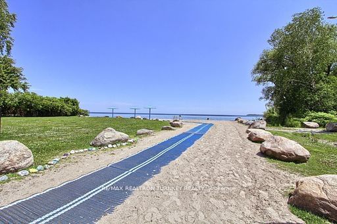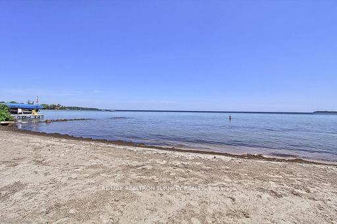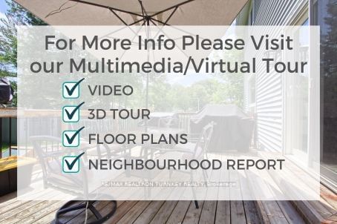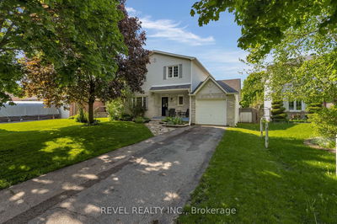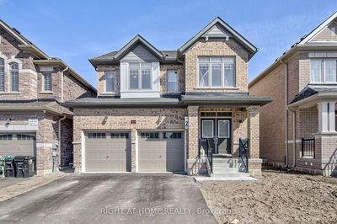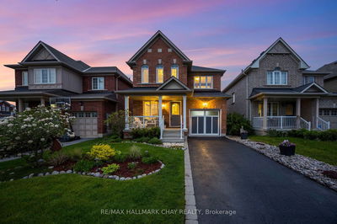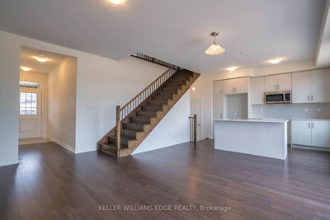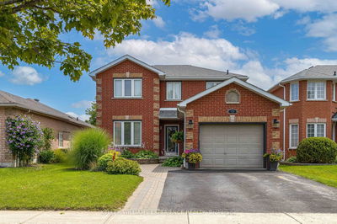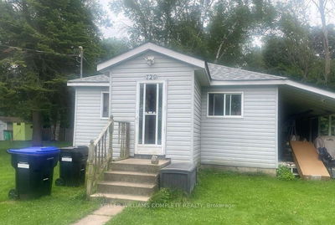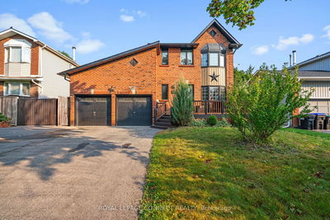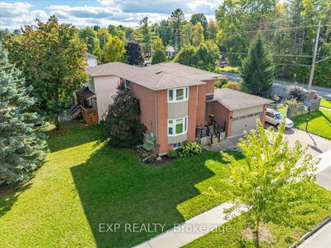Welcome home to 795 Candaras Street! This stunning detached 2-Storey home is located in beautiful Alcona. This property offers over 1,900 Sq Ft of Above Grade Living space, a bright and spacious kitchen and living room with high point ceilings, creating a sense of open airiness. The large kitchen with stainless steel appliances and quartz countertops with tons of counter space is perfect for cooking and meal preparation. Tons of space to spend time with family and friends in the family/dining rooms complimented by rich engineered hardwood floors. This home features 3 spacious bedrooms and 4 bathrooms. The primary bedroom boasts a luxurious newly renovated 3-piece ensuite (2020). Another standout feature of this home is the fully renovated basement (2022) with beautiful finishes throughout. The exterior of the property is equally as impressive, with a well-maintained yard that adds to the overall curb appeal of the home. New roof (2023) and Driveway (2022).The backyard is perfect for outdoor gatherings on the large deck (2020) and Summer BBQs! This space provides a lovely environment for enjoying the fresh air with your loved ones. Close to so many amenities like Innisfil Beach Park, Lake Simcoe, Schools, Restaurants, Golf Courses, Major Highways including Hwy 400 and more! Don't miss out on the chance to call 795 Candaras Street Your Home!
Property Features
- Date Listed: Tuesday, August 13, 2024
- Virtual Tour: View Virtual Tour for 795 Candaras Street
- City: Innisfil
- Neighborhood: Alcona
- Major Intersection: 25th Side Rd / Ninth Line
- Full Address: 795 Candaras Street, Innisfil, L9S 2H1, Ontario, Canada
- Kitchen: Tile Floor, Stainless Steel Appl, Quartz Counter
- Living Room: Hardwood Floor, Fireplace, Vaulted Ceiling
- Family Room: Hardwood Floor, Large Window, Pot Lights
- Listing Brokerage: Re/Max Realtron Turnkey Realty - Disclaimer: The information contained in this listing has not been verified by Re/Max Realtron Turnkey Realty and should be verified by the buyer.


