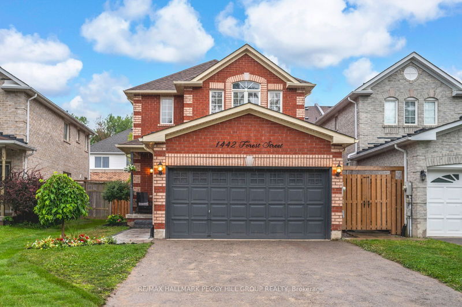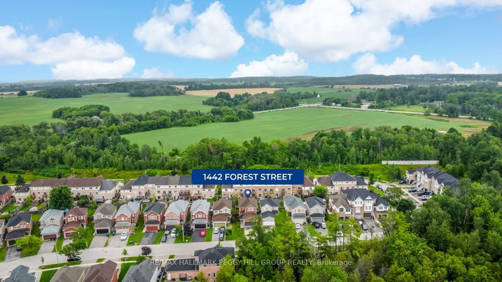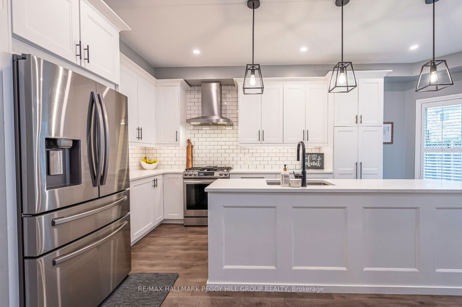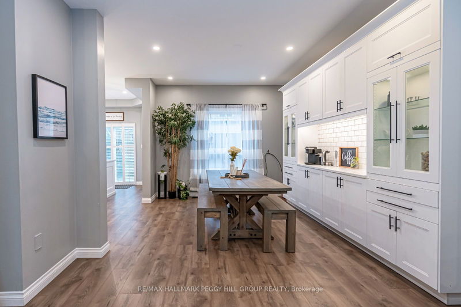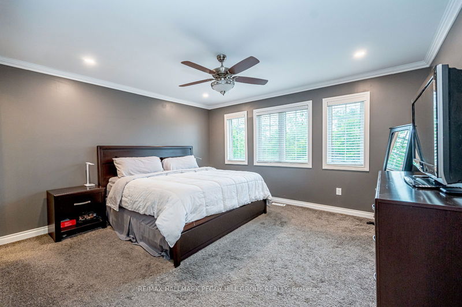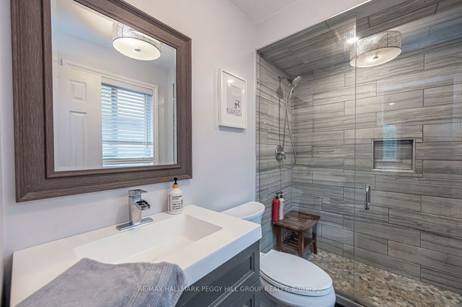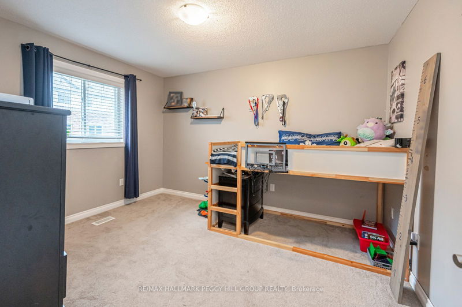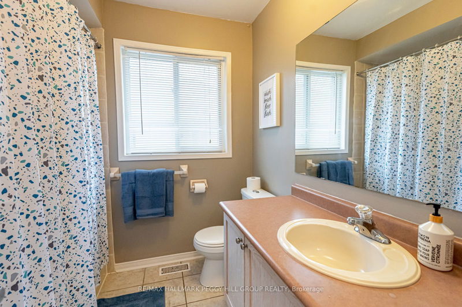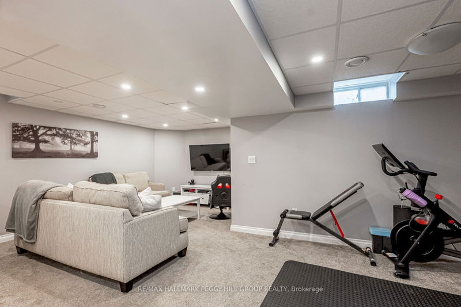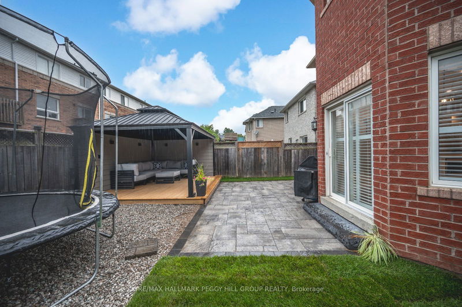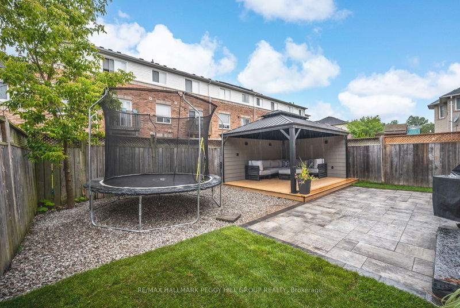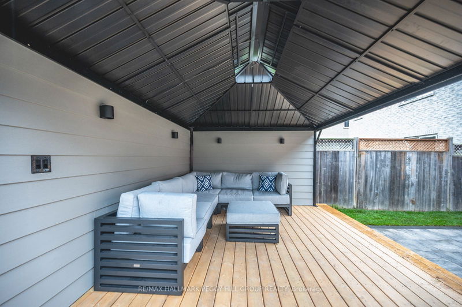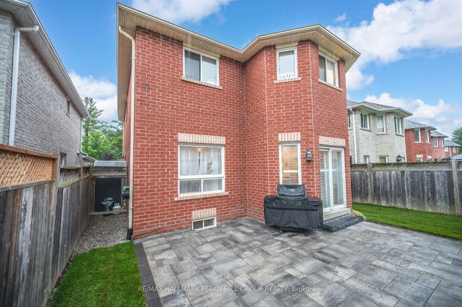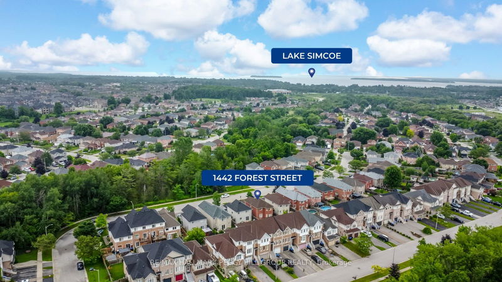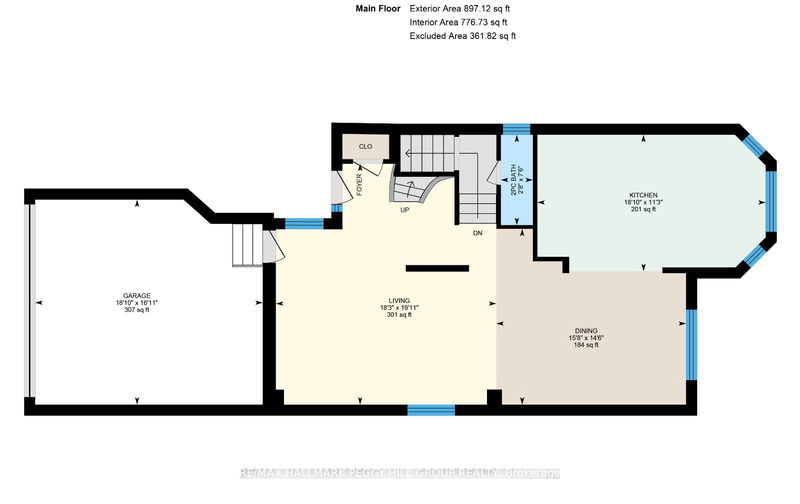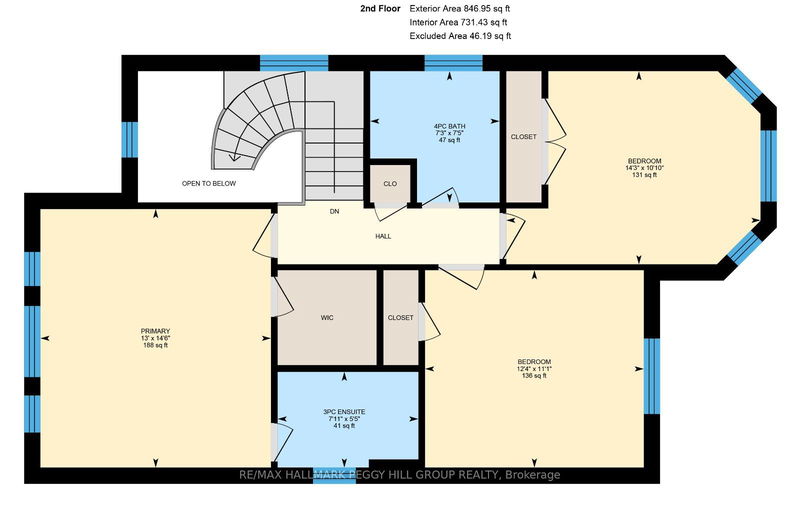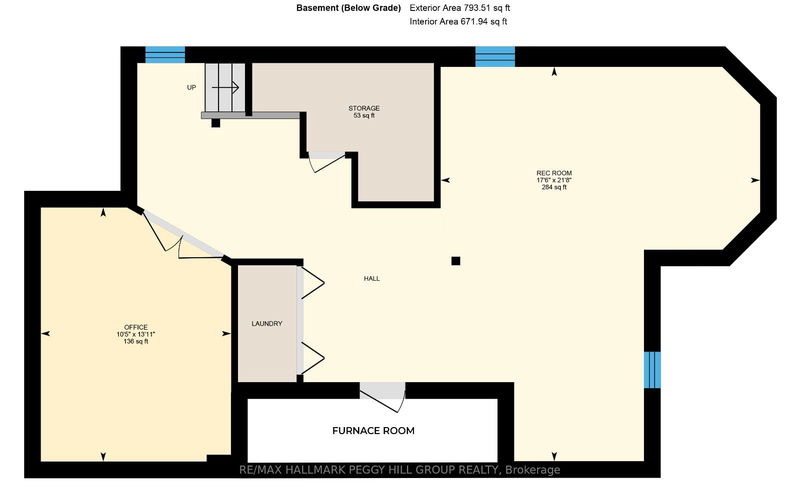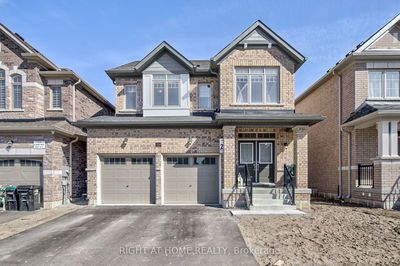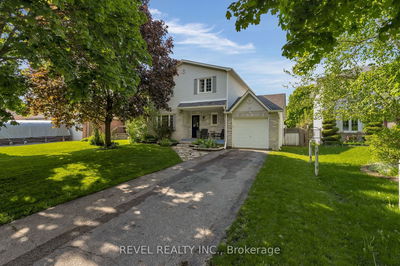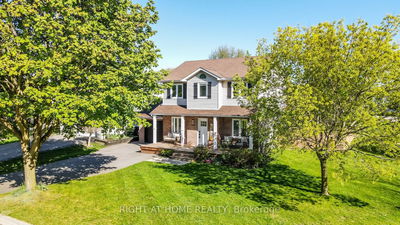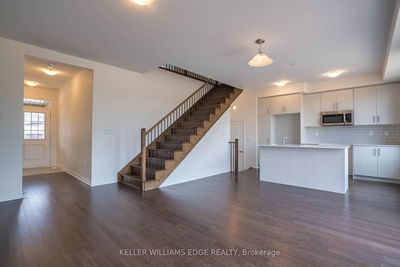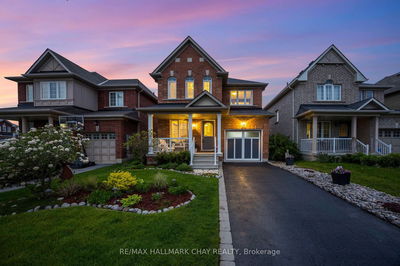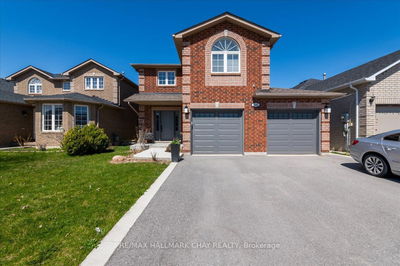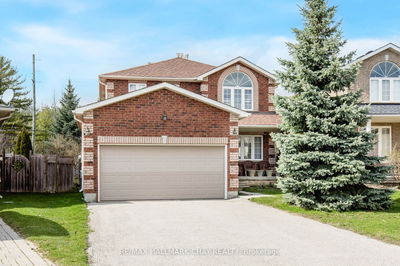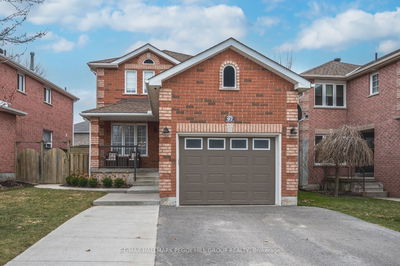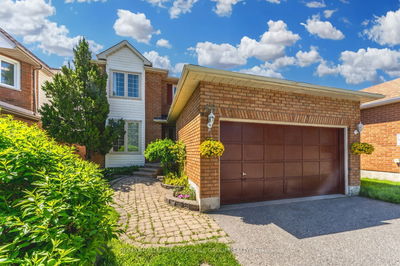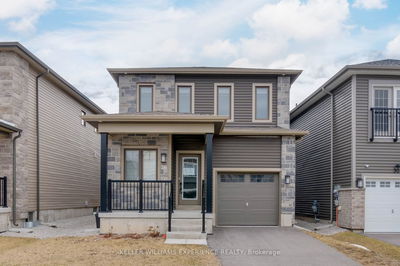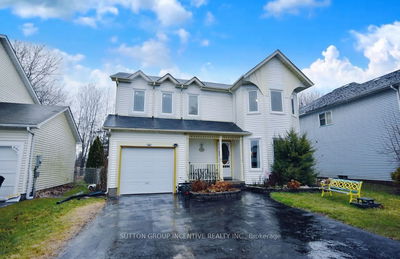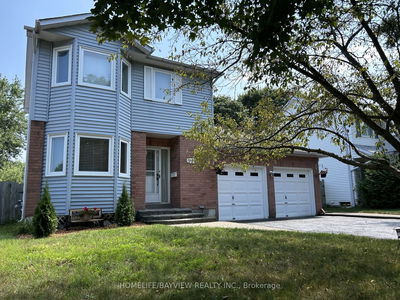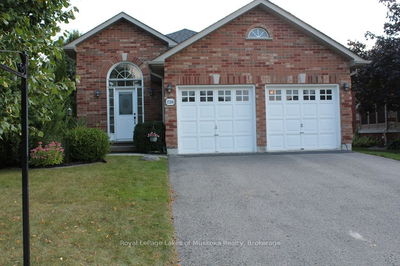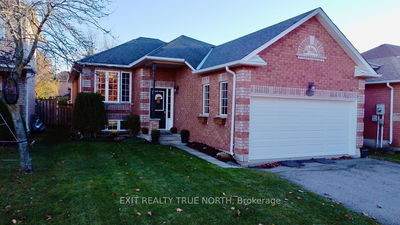BEAUTIFULLY RENOVATED OPEN-CONCEPT HOME SHOWCASING AN ENTERTAINERS BACKYARD! Welcome to your dream #HomeToStay in a vibrant, family-friendly neighbourhood close to tons of amenities. This exceptional home has the wow factor youve been looking for! The 4-car driveway parking and a heated two-car garage with inside entry ensure convenience and comfort upon arrival. As you approach, you'll be captivated by the elegant stone walkway and the inviting covered front porch. Step inside to discover a completely open-concept main floor featuring 9-foot ceilings. The updated powder room and gorgeous built-ins in the dining room add a touch of elegance and functionality to your evening soirees. The newly renovated kitchen will surely impress. It features high-end finishes, stylish light fixtures, quartz countertops, a large island, a gas stove, and a chic tile backsplash. Enjoy seamless indoor-outdoor living with a patio door walkout to the beautiful backyard. Retreat to the primary suite, boasting a spacious walk-in closet and a luxurious renovated ensuite. The fully finished basement offers a huge rec room, office, and laundry area, providing ample space for work and play. The backyard is an entertainers delight with a covered pavilion with ambient lighting, a large stone patio area, and a low-maintenance yard. Perfect for gatherings or quiet evenings with family and friends. Youll want to check this property out for yourself!
Property Features
- Date Listed: Friday, July 26, 2024
- Virtual Tour: View Virtual Tour for 1442 Forest Street
- City: Innisfil
- Neighborhood: Alcona
- Full Address: 1442 Forest Street, Innisfil, L9S 4Y3, Ontario, Canada
- Kitchen: Main
- Living Room: Main
- Listing Brokerage: Re/Max Hallmark Peggy Hill Group Realty - Disclaimer: The information contained in this listing has not been verified by Re/Max Hallmark Peggy Hill Group Realty and should be verified by the buyer.

