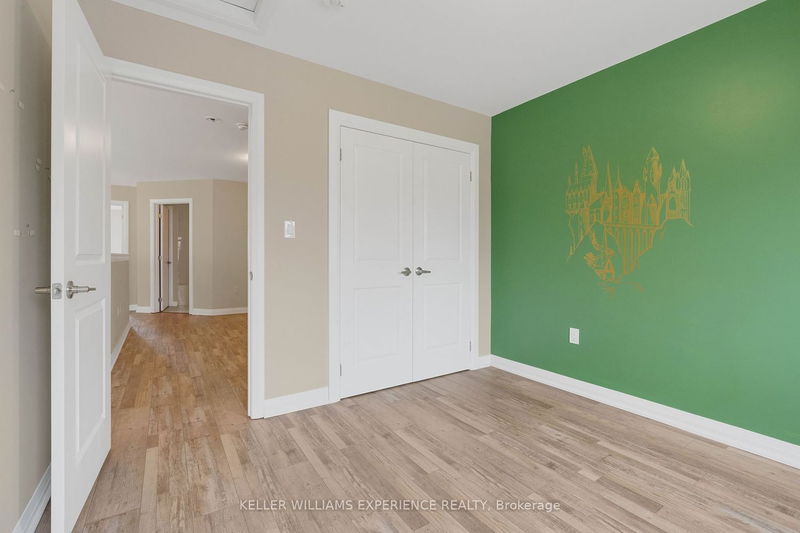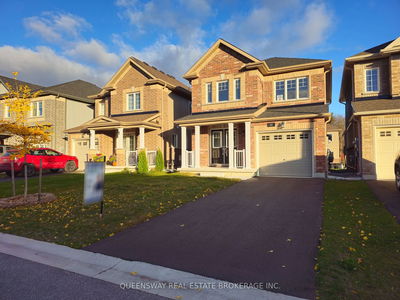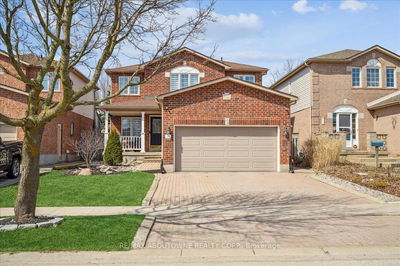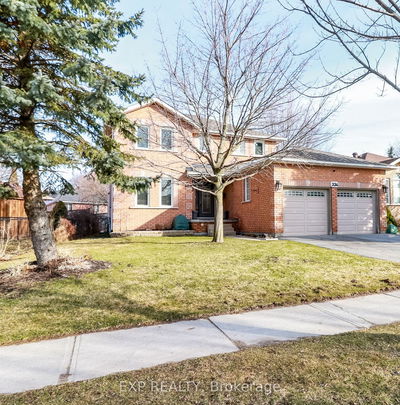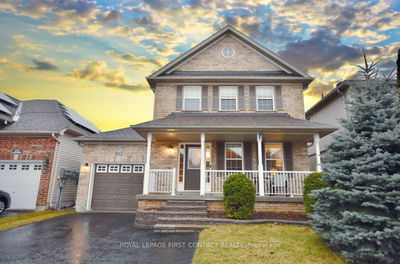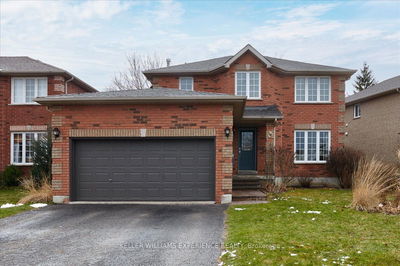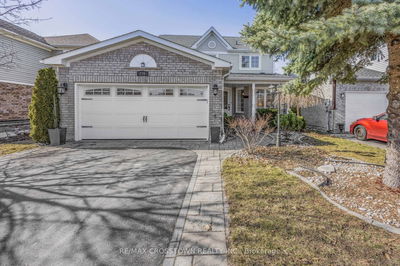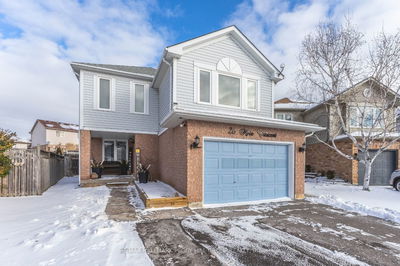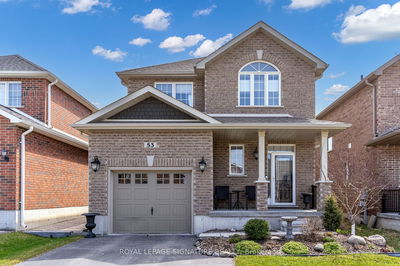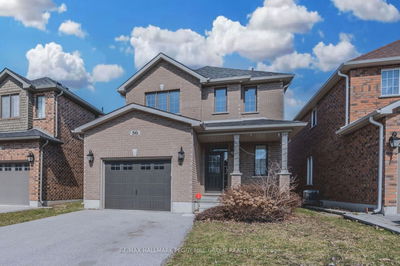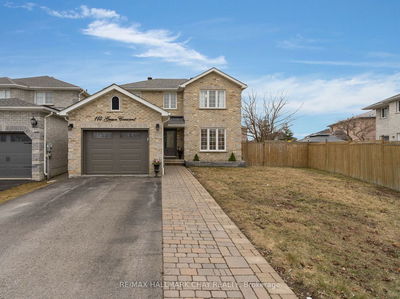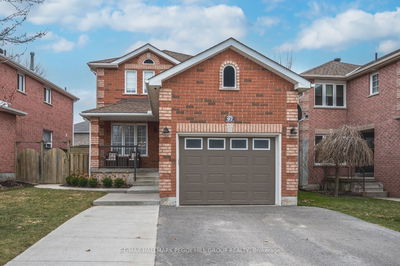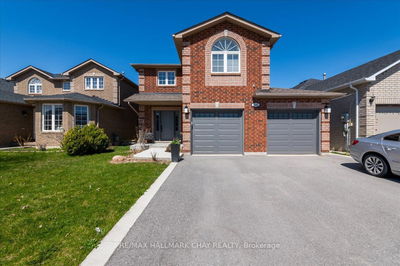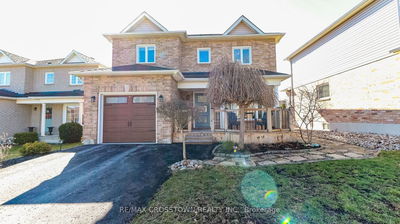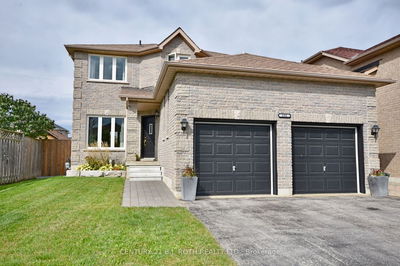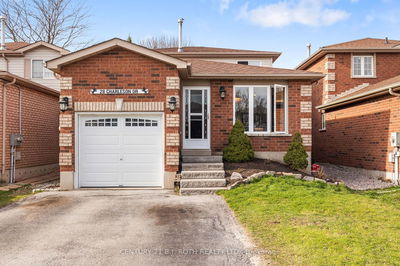Located in a very desirable south end Barrie location you will find this almost new, 2-story home with attractive loft area. The upper level consists of 3 bedrooms, with the principle bedroom benefiting from south-facing views and a lovely 5 piece en-suite bathroom. Two further bedrooms are a good size with all floors being laid with Laminate. This home also benefits from an open-planned loft area that would make an excellent play area or children's study with an open area to the main floor. On the main floor, you will find an open-planned kitchen with island, modern cabinets, and tiled floors. A convenient laundry room leads to the garage. The great room with open ceilings to the upper floor contains a gas fireplace with partially finished surround and a dining room, nook, and a study towards the front of the home complete with a guest 2-piece bathroom. The basement is partially finished and would suit a handy man to complete with a bedroom, rec room, bathroom and kitchen planned.
Property Features
- Date Listed: Tuesday, March 26, 2024
- Virtual Tour: View Virtual Tour for 26 Alaskan Heights
- City: Barrie
- Neighborhood: Rural Barrie Southwest
- Major Intersection: Essa Rd<koda St<kodiak Tsse
- Full Address: 26 Alaskan Heights, Barrie, L9J 0H9, Ontario, Canada
- Kitchen: Tile Floor
- Listing Brokerage: Keller Williams Experience Realty - Disclaimer: The information contained in this listing has not been verified by Keller Williams Experience Realty and should be verified by the buyer.




























