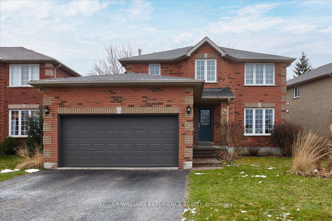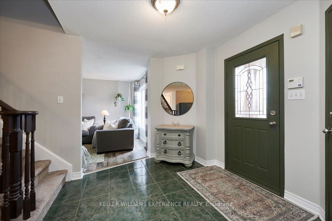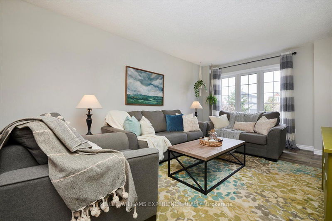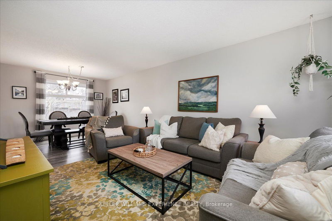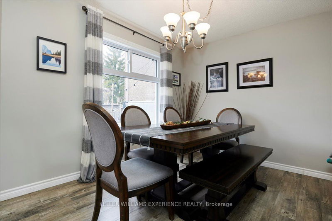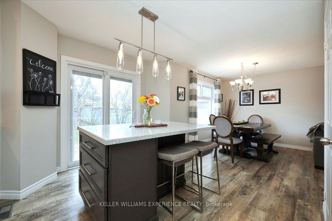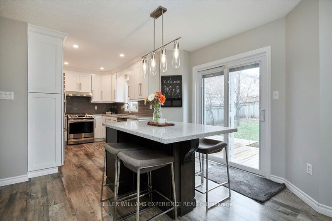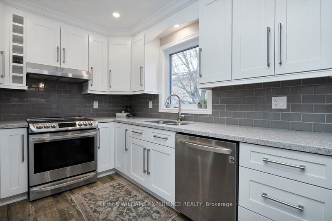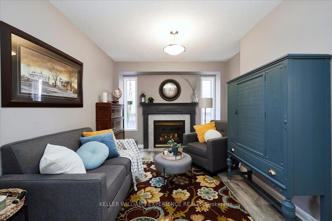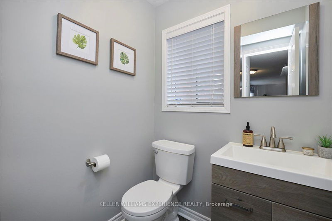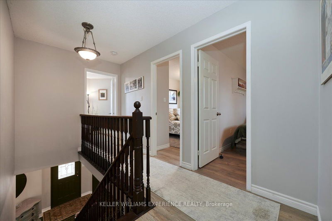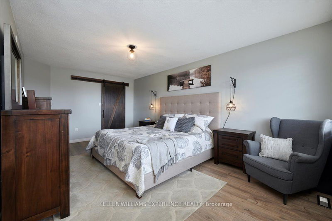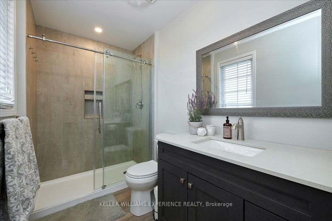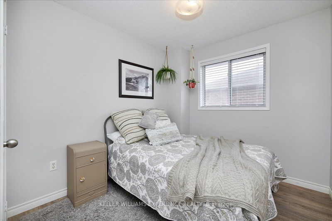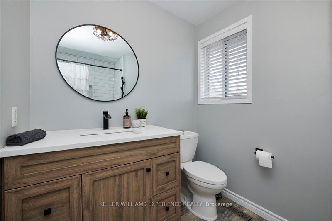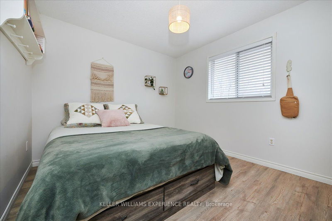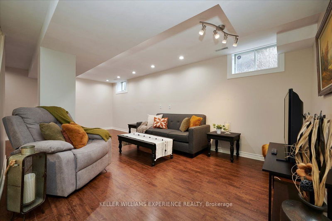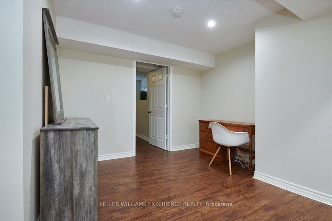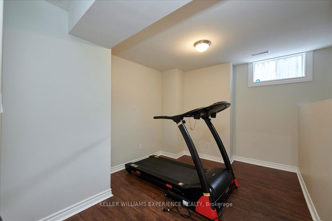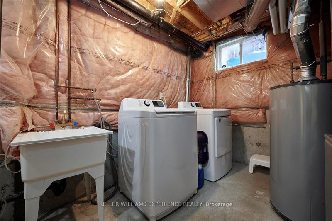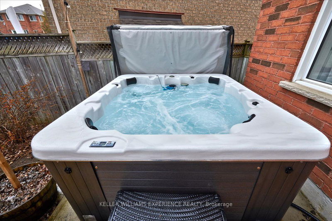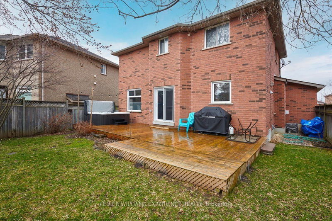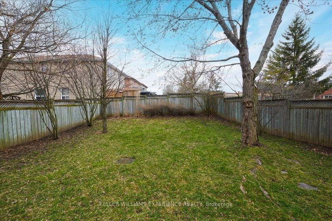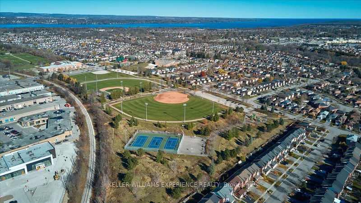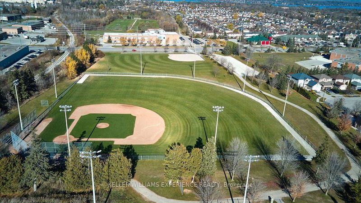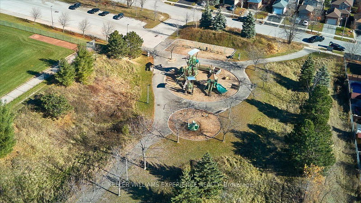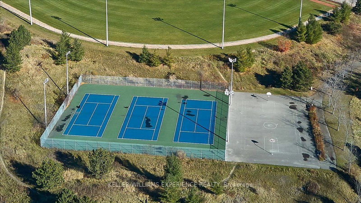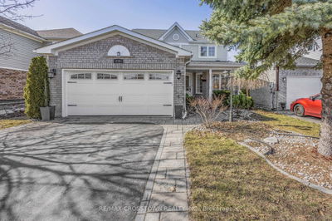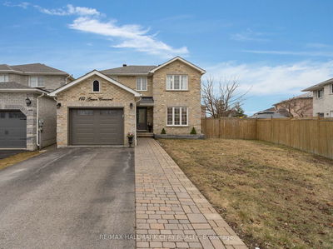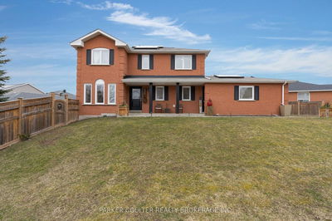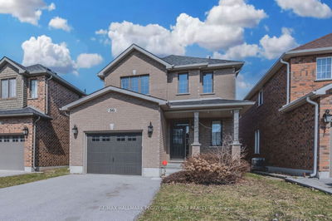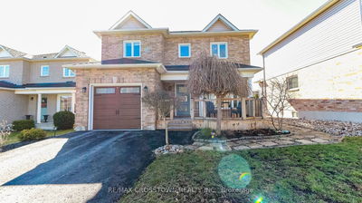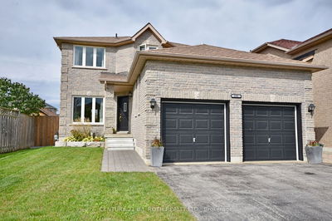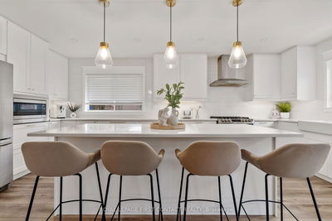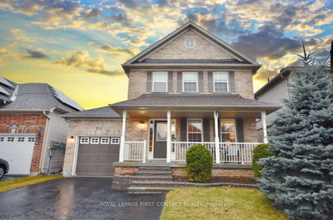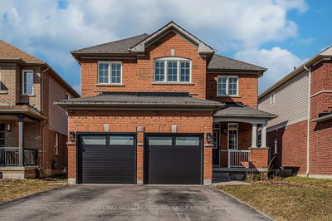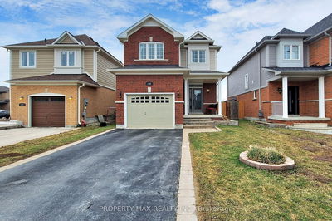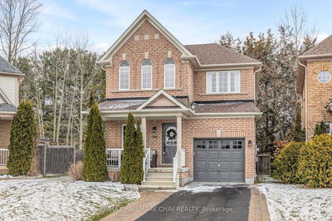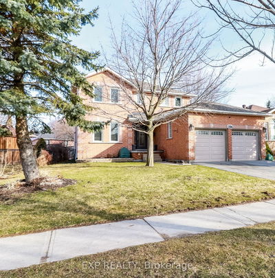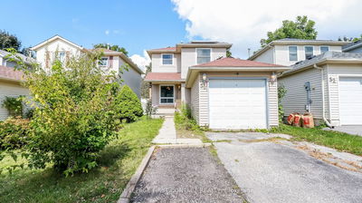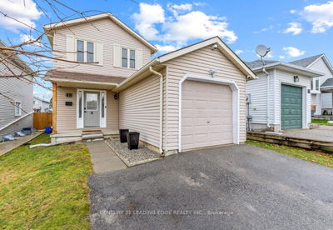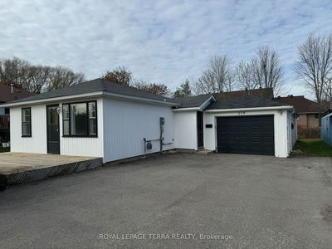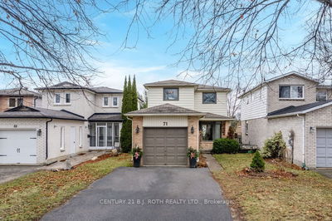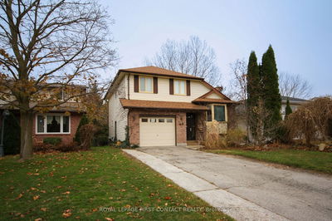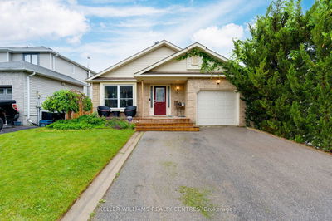This South Barrie two-storey, all-brick home is nestled on a peaceful street, offering tranquility while being conveniently close to all amenities such as shopping centers, Highway 400, Barrie South GO and the breathtaking Lake Simcoe. Step inside to discover updates throughout, ensuring modern comfort and style. The main floor boasts an updated kitchen and dining room, ideal for entertaining guests with its spacious layout and contemporary finishes. Additionally, there's a comfortable living room and a family room, providing ample space for relaxation and socializing. Upstairs, you'll find three bedrooms, including a spacious primary bedroom featuring a sitting area, walk-in closet, and updated ensuite bathroom, creating a luxurious retreat after a long day. The basement adds versatility to the home, with an additional bedroom and another family room, offering extra space for hobbies or accommodating guests. Furnace 2023. Outside, the fully fenced yard invites with its deck and hot tub, providing the perfect setting for outdoor relaxation and entertainment. With its ideal location, updated features, and inviting outdoor space, this South Barrie gem is ready to welcome you home. Don't miss out on the opportunity to experience the comfort and convenience this property has to offer. Schedule your showing today and make this your new haven!
Property Features
- Date Listed: Thursday, April 11, 2024
- Virtual Tour: View Virtual Tour for 10 Widgeon Street
- City: Barrie
- Neighborhood: Painswick South
- Major Intersection: Big Bay Point Rd To Loon To Merganser To Widgeon
- Kitchen: Main
- Family Room: Main
- Living Room: Main
- Family Room: Bsmt
- Listing Brokerage: Keller Williams Experience Realty - Disclaimer: The information contained in this listing has not been verified by Keller Williams Experience Realty and should be verified by the buyer.

