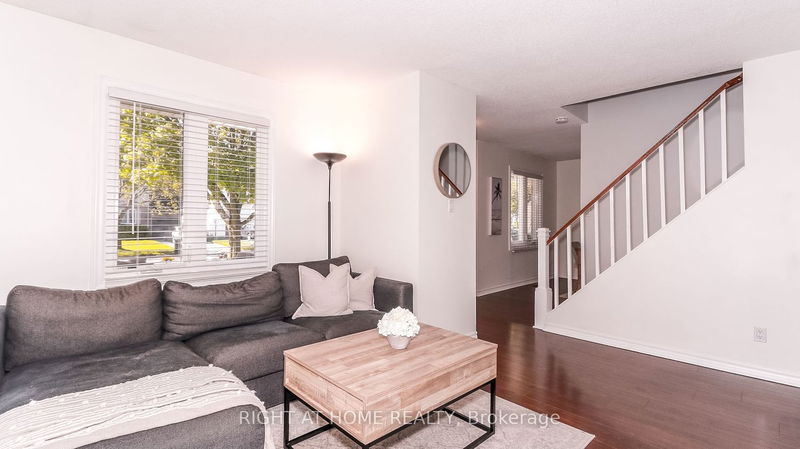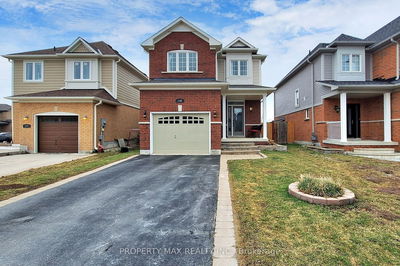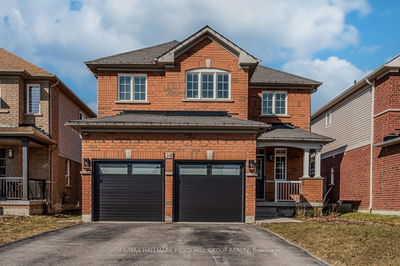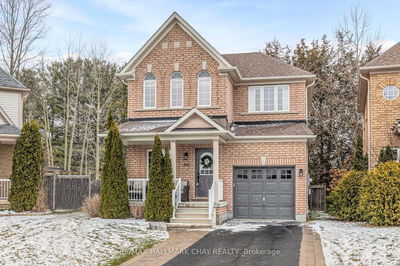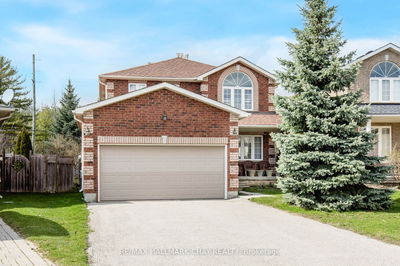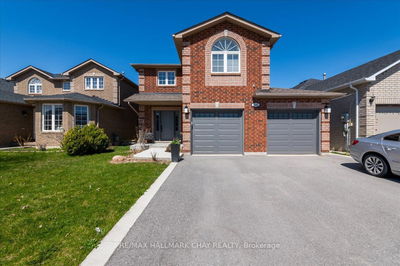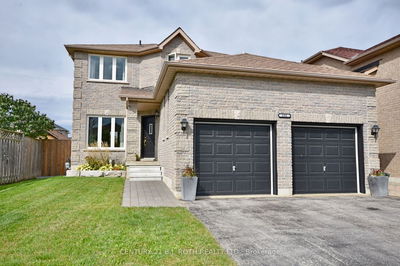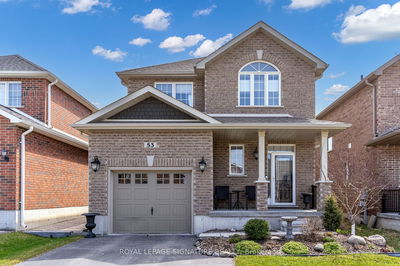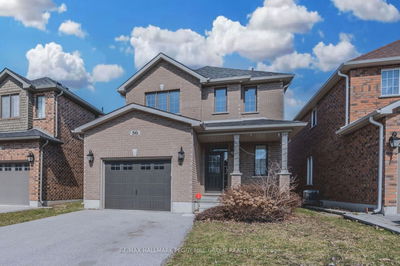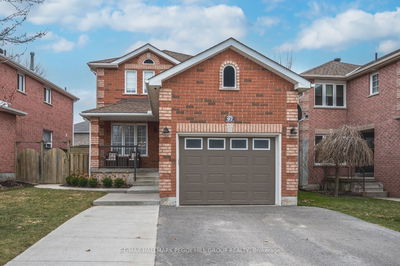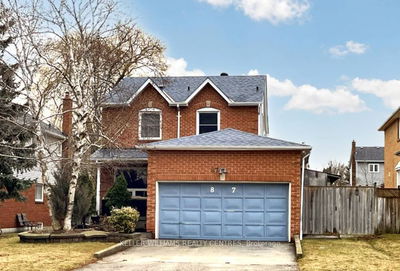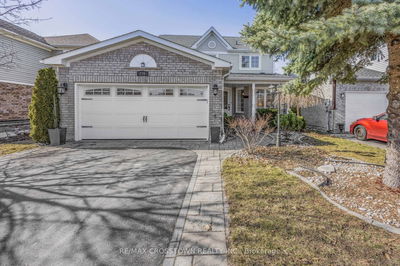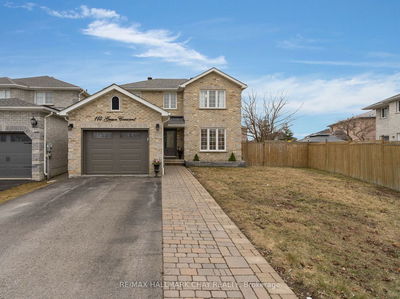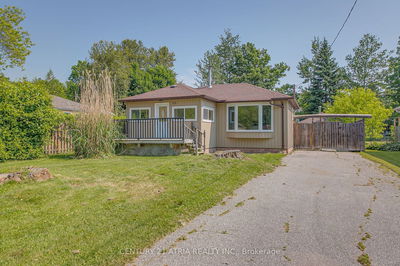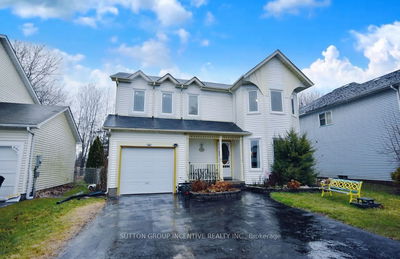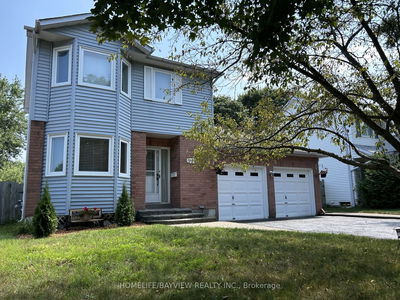Welcome to this quiet, family-friendly neighborhood with schools within walking distance. This radiant and inviting two-storey residence features a fully finished basement, set on a spacious corner lot with ample room for a backyard oasis. Enjoy the luxury of a newly renovated kitchen and bathroom on the main floor, complemented by sleek bamboo hardwood flooring on the upper level and a basement boasting a versatile recreation area. Explore the option to add a third bathroom and find convenience in the well-placed laundry room, equipped with modern appliances. Move in seamlessly to this meticulously maintained home, boasting updated windows and a furnace installed in 2019, ensuring comfort and efficiency. Step into your own backyard sanctuary, complete with raised vegetable gardens, a storage shed, and a generous deck with a charming pergola, perfect for hosting gatherings and outdoor relaxation. Experience the convenience of abundant parking in the driveway, enhanced by a brand-new garage door. Additional highlights include a gas line for barbecuing on the deck, a cozy wood fireplace, and just a short stroll away from the beach. This home is ready to welcome you.
Property Features
- Date Listed: Friday, May 10, 2024
- Virtual Tour: View Virtual Tour for 1036 Maclean Street
- City: Innisfil
- Neighborhood: Alcona
- Major Intersection: Anna Maria Ave/Maclean St
- Full Address: 1036 Maclean Street, Innisfil, L9S 1V8, Ontario, Canada
- Kitchen: Laminate, Quartz Counter
- Living Room: Laminate, Large Window, Open Concept
- Family Room: Laminate, Bay Window, Walk-Out
- Listing Brokerage: Right At Home Realty - Disclaimer: The information contained in this listing has not been verified by Right At Home Realty and should be verified by the buyer.













