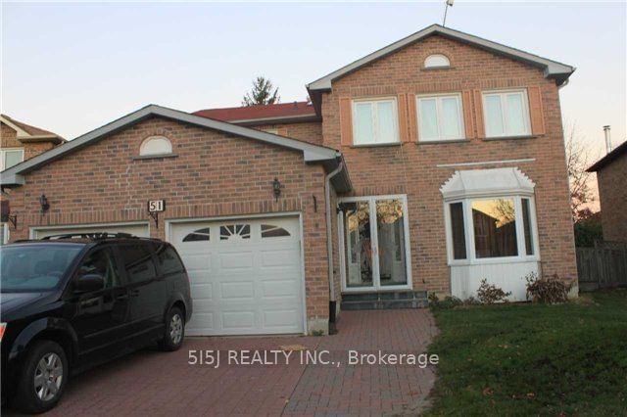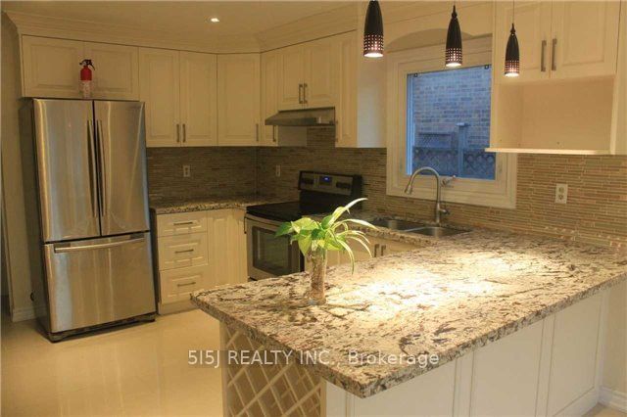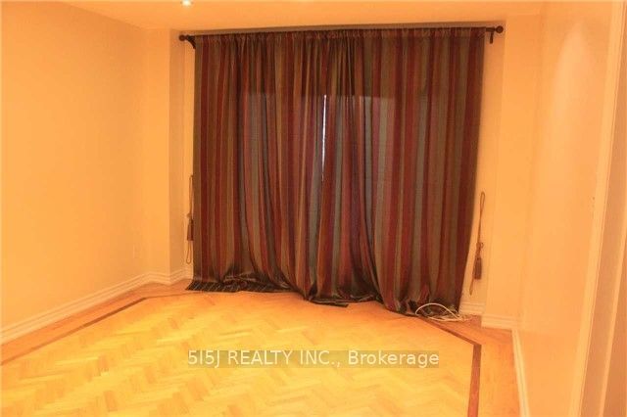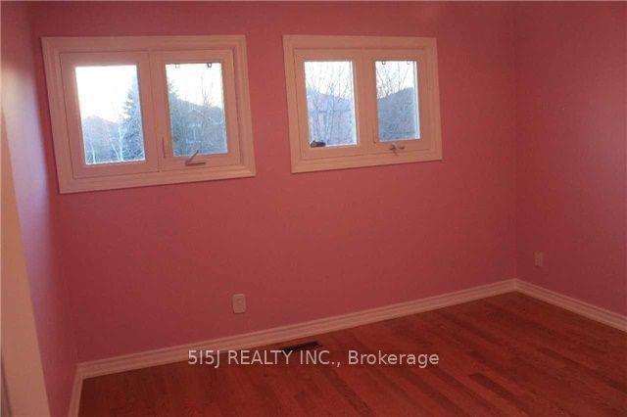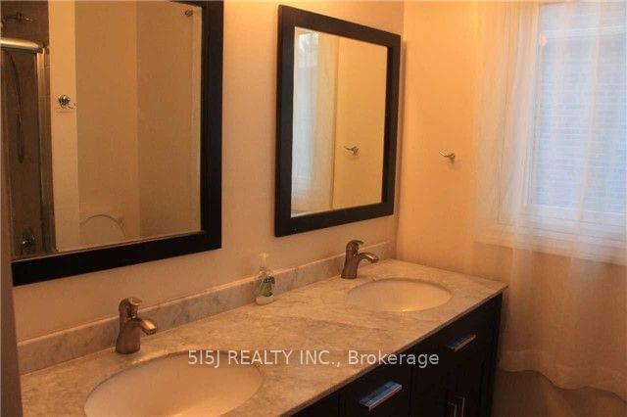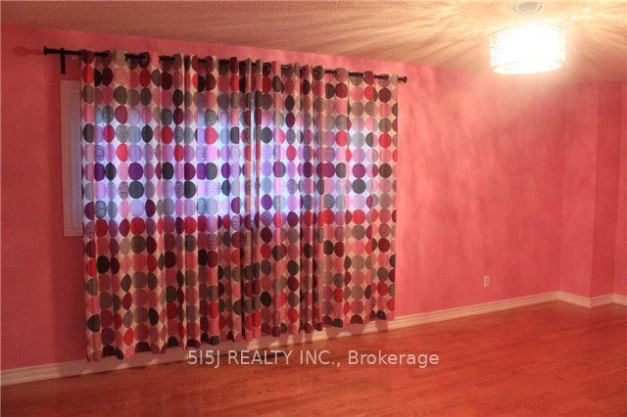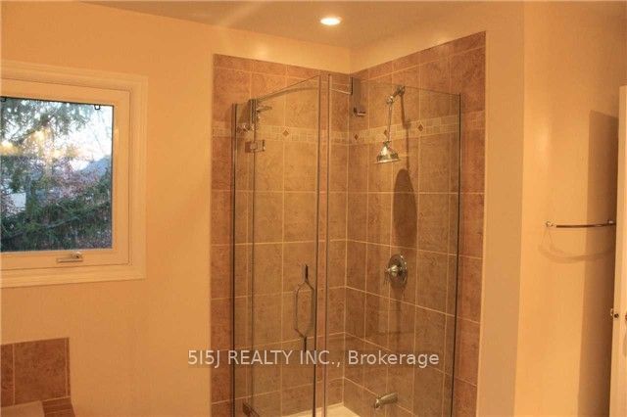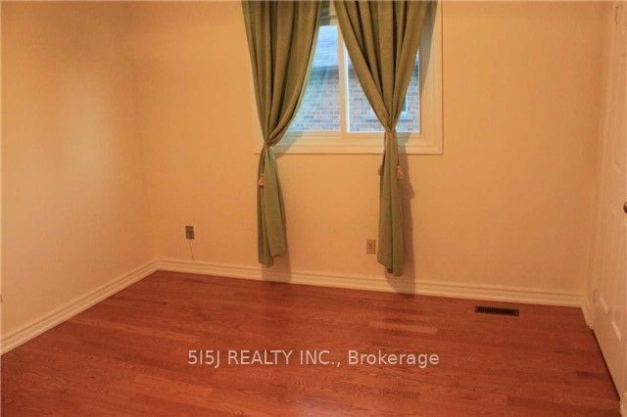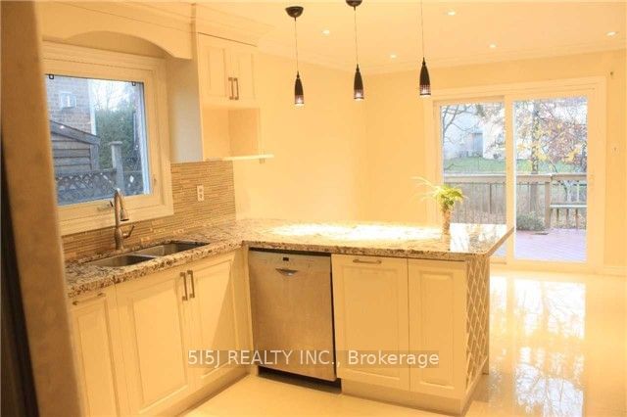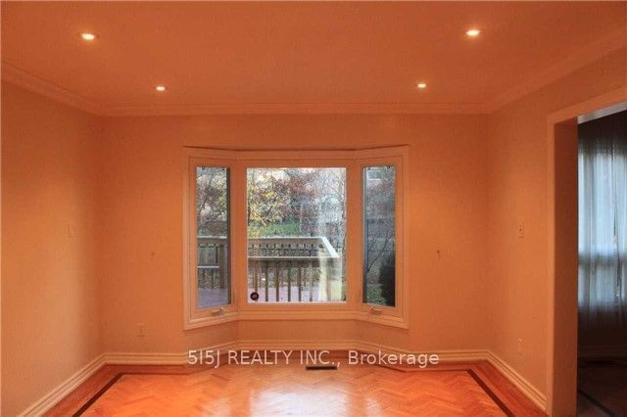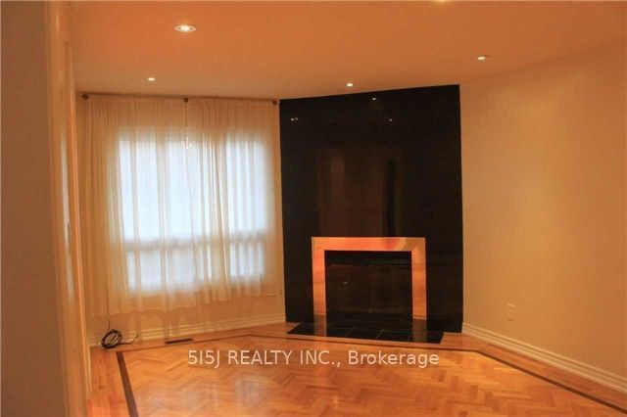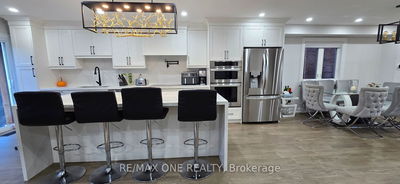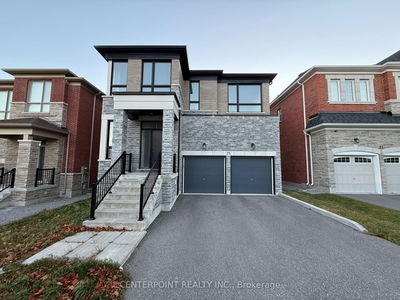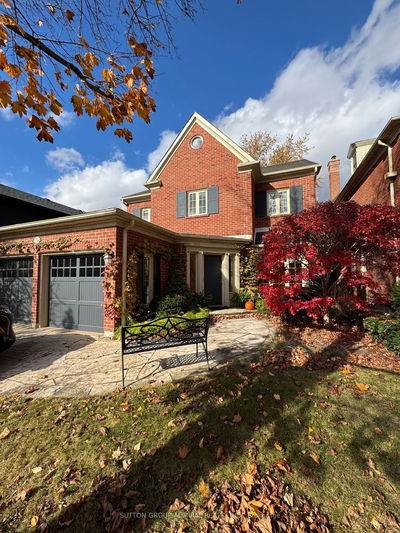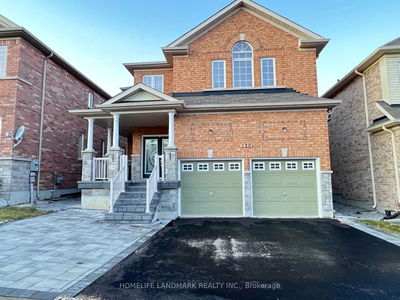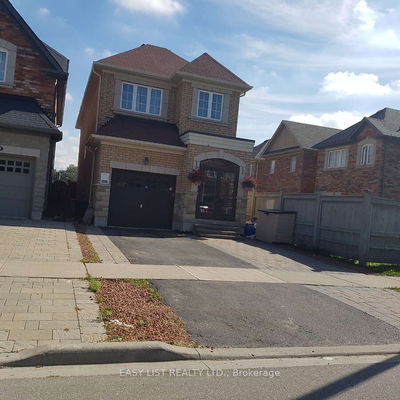Premium Ravine Extra Deep Lot On A Quiet Child Safe Street. Extra Large Driveway Parking, Spacious 4 Bedroom Home Boast A Fabulous Layout, High-End Finishes, $$$ Spent On Upgrades, Hardwood Floor, Crown Mouldings, Pot Lights, Large Kitchen Overlooking Treed Ravine Lot, Fully Finished Basement With Kitchen, Bathroom And 2 Extra Bedrooms, Steps To High Ranking Schools (St. Teresa of Lisieux CHS & Richmond Hill High School), Close To All Amenities.
Property Features
- Date Listed: Thursday, August 15, 2024
- City: Richmond Hill
- Neighborhood: Westbrook
- Major Intersection: Bathurst/Elgin Mills
- Full Address: 51 Topham Crescent, Richmond Hill, L4C 9H2, Ontario, Canada
- Kitchen: Pot Lights, Custom Counter, O/Looks Ravine
- Living Room: Hardwood Floor, Pot Lights, Separate Rm
- Family Room: Hardwood Floor, Marble Fireplace, Pot Lights
- Living Room: Laminate, Combined W/Kitchen, 3 Pc Bath
- Listing Brokerage: 5i5j Realty Inc. - Disclaimer: The information contained in this listing has not been verified by 5i5j Realty Inc. and should be verified by the buyer.

