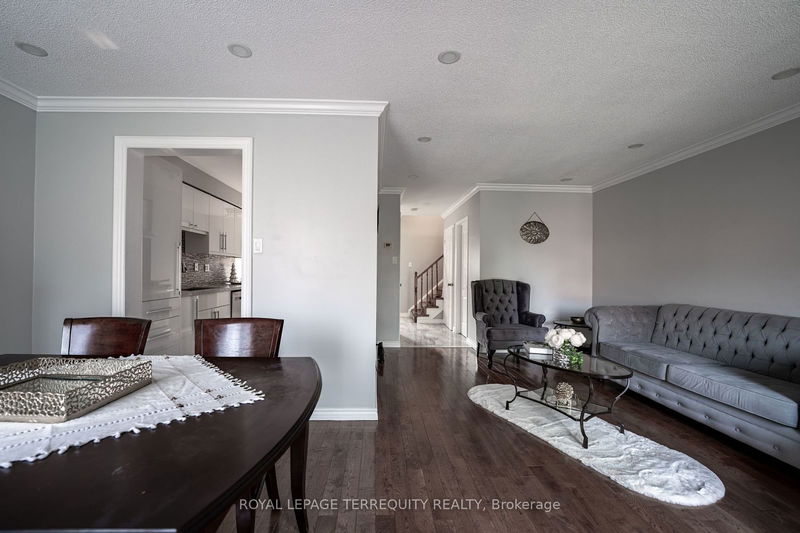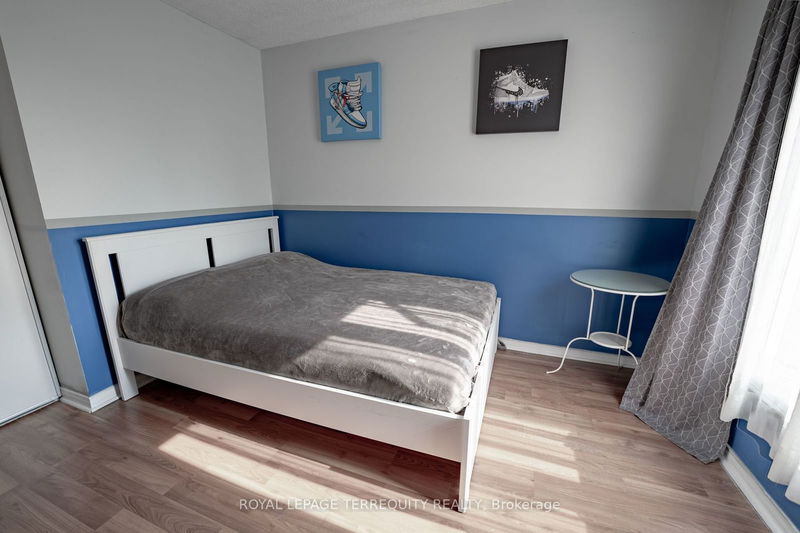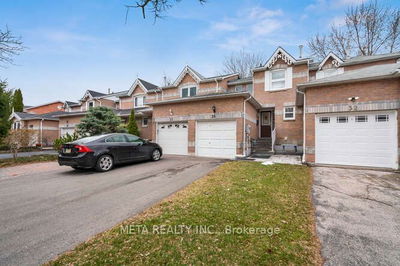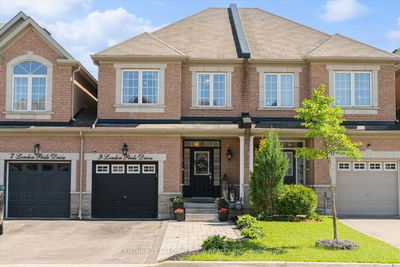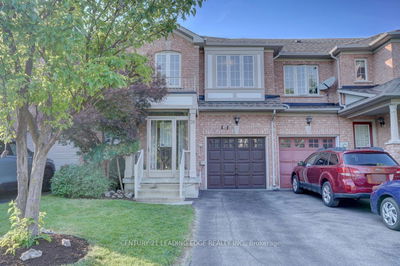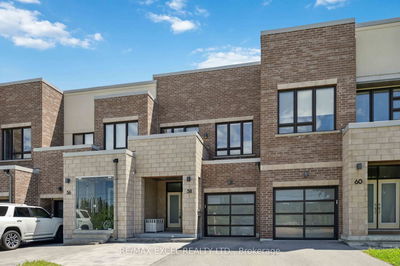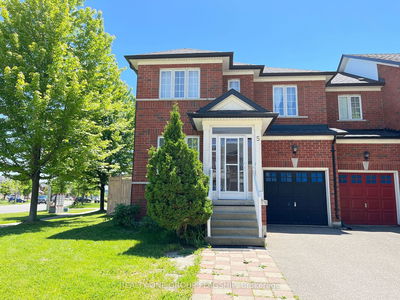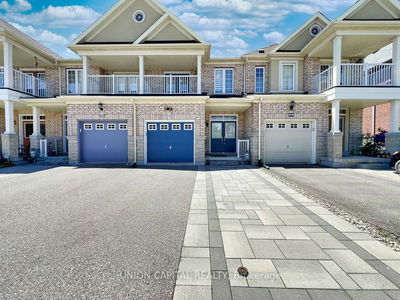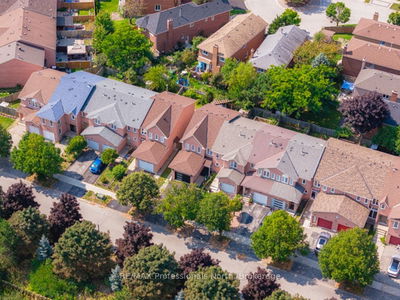Location, Location, Location !!! In The Heart of Richmond Hill Nestling On A Very Generous Size Deep Lot Freehold Townhouse at Bayview Ave & Elgin Mills Rd E. Zoned For Top-Ranking Schools & Minutes To Famous Richmond Green Park; Community Centre ! Steps To All Amenities, Nearby Costco, Home-depot, Hwy 404, Bond Lake & Lake Wilcox ! Tastefully Upgraded Kitchen & Bathrooms, Fresh Paint, 3 + 1 (Family Room Converted To Large 4th Bedroom Easily Can Turn Back), 2 & Half Bath (Ensuite In Master), 1 Attached Garage + 2 On Driveway (Total 3 Parking Spots), Open Concept Recreation Room On Finished Basement & Large Utility/Laundry Room Can Be Used Also As A Workshop/Storage.
Property Features
- Date Listed: Thursday, August 15, 2024
- Virtual Tour: View Virtual Tour for 71A Rose Branch Drive
- City: Richmond Hill
- Neighborhood: Devonsleigh
- Major Intersection: Bayview Ave / Elgin Mills Rd E.
- Full Address: 71A Rose Branch Drive, Richmond Hill, L4S 1J4, Ontario, Canada
- Living Room: Combined W/Dining, W/O To Yard, Hardwood Floor
- Kitchen: Eat-In Kitchen, Window, Tile Floor
- Family Room: Large Window, Laminate, Open Concept
- Listing Brokerage: Royal Lepage Terrequity Realty - Disclaimer: The information contained in this listing has not been verified by Royal Lepage Terrequity Realty and should be verified by the buyer.






