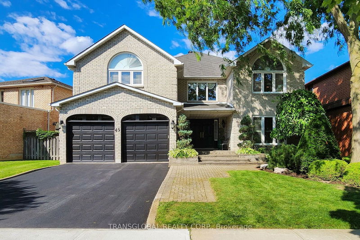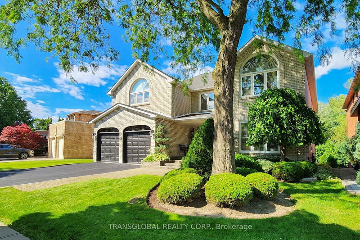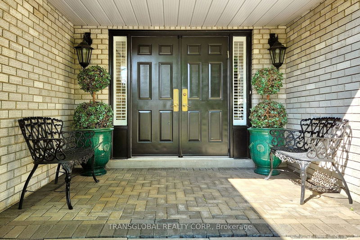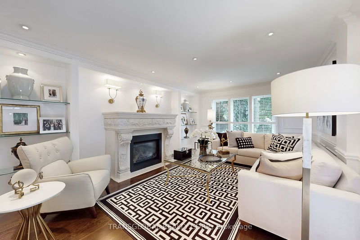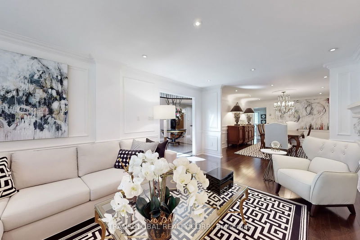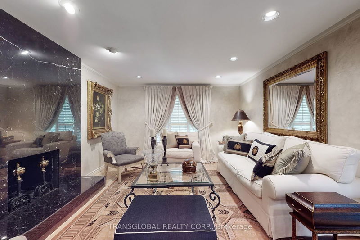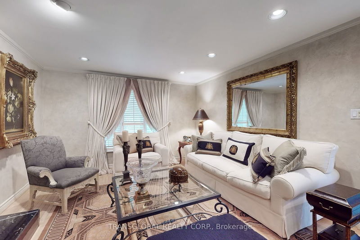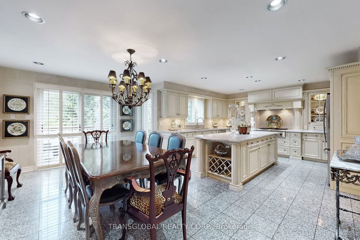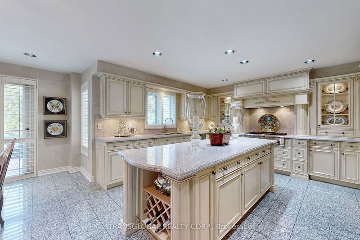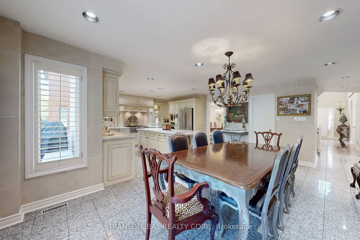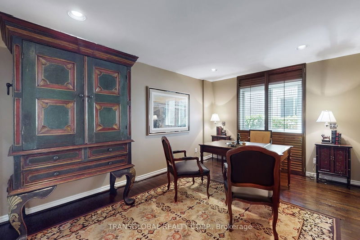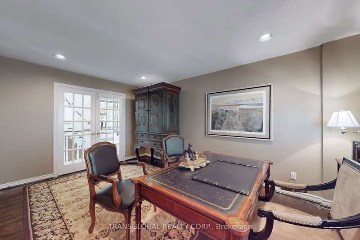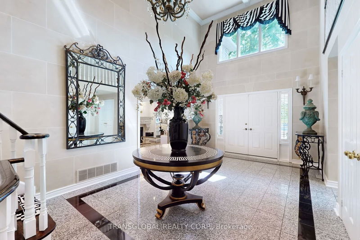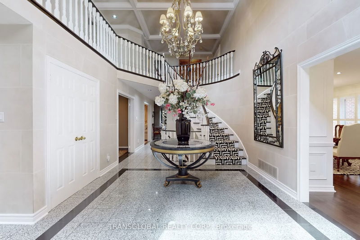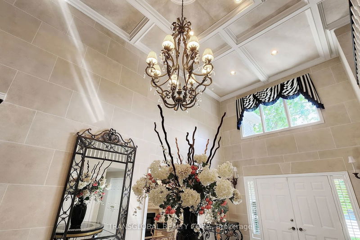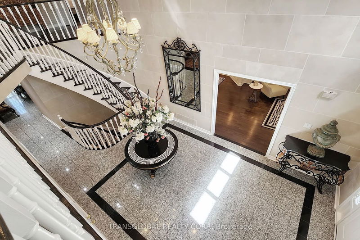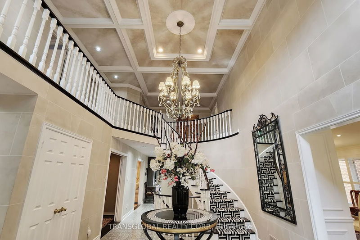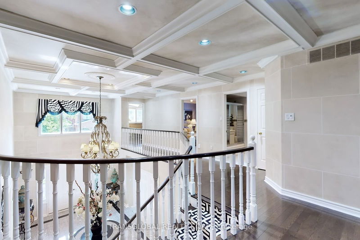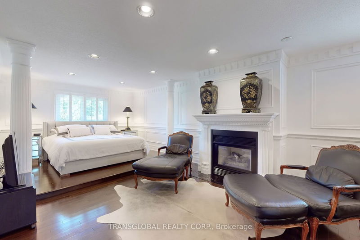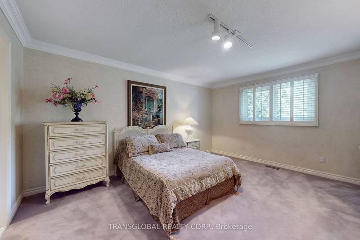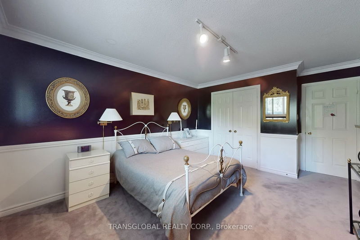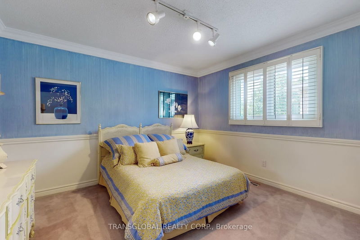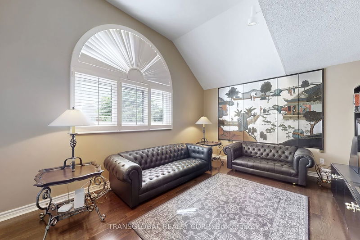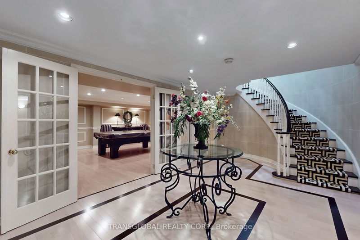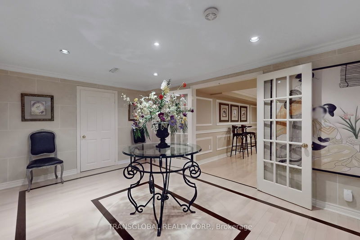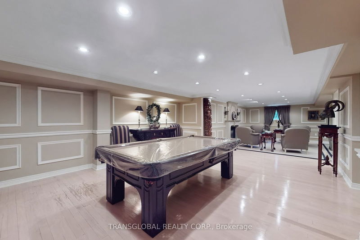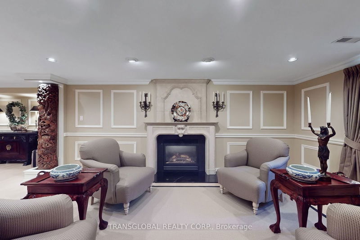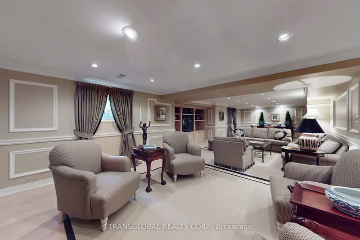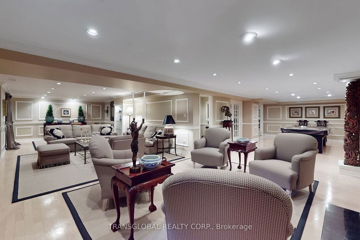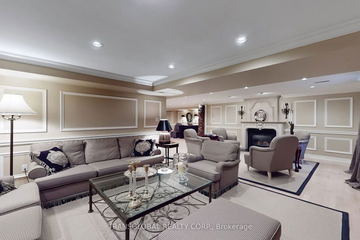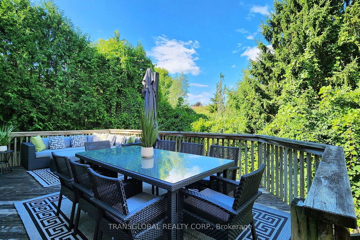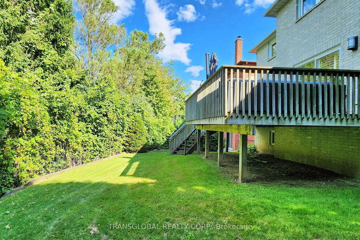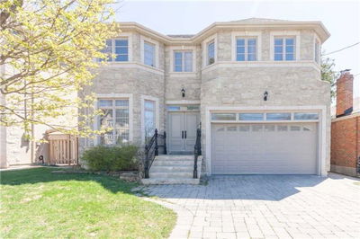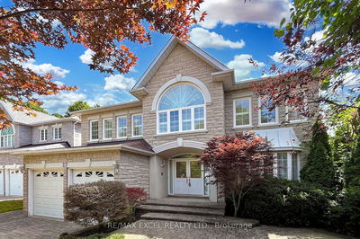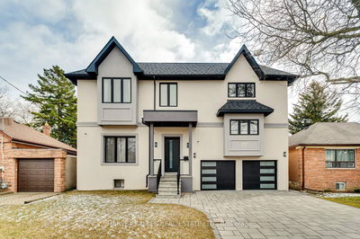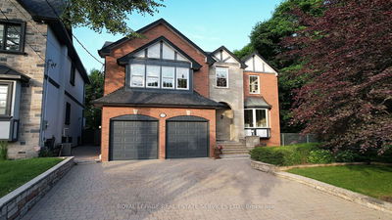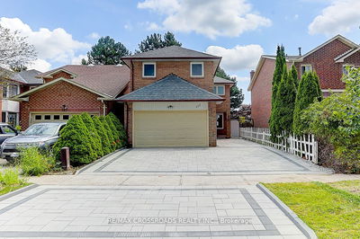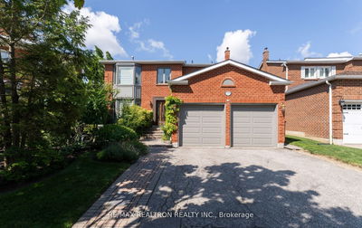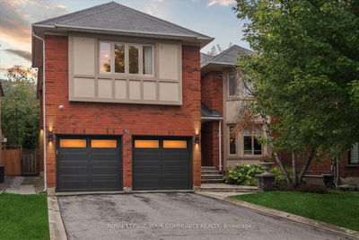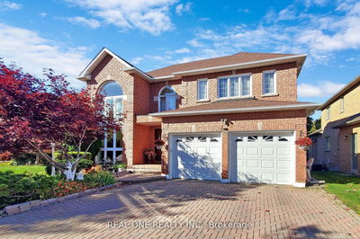Nestled on a tranquil court backing onto a picturesque ravine, 45 Hefhill Court presents a stunningly decorated home spanning approximately 4,218 sq ft with a fully finished basement. A grand two-storey foyer welcomes you with a waffled and faux painted ceiling, dark stained handrails, and carpet runners, setting the stage for the meticulous craftsmanship evident throughout. This exceptional 5-bedroom residence showcases extensive upgrades. The combined living and dining area features upgraded hardwood floors, crown molding, wainscoting, custom gas fireplace, built-in wall units, and 2 niches. The main floor library boasts hardwood floors, crown moldings, and recessed lighting. In the large family room, a floor-to-ceiling fireplace serves as the focal point as well as the custom-built wall unit. The gourmet kitchen is a chef's dream with lighted display cupboards, under-cabinet lighting, pot lights, a sizable island, granite countertops and backsplash, built-in stainless steel appliances, and a walk-in pantry. Step outside to the sprawling tree-lined deck, perfect for outdoor relaxation. Upstairs, a hardwood hallway leads to the luxurious primary bedroom suite, a true sanctuary featuring wainscoting, hardwood floors, crown molding, cozy fireplace, bed sitting area, walk-in closet, double closet doors, and a lavish 5-piece ensuite. The lower level offers a spacious classic basement with a grand foyer, double French doors, hardwood floors on raised subflooring, a sprawling recreation room with two above-ground windows, gas fireplace, designated pool table area, office, bedroom with a walk-in closet and 3-piece ensuite. Outside, the property is enhanced with professional landscaping, an interlocking brick walkway, and tasteful exterior lighting. This home epitomizes luxury living with its extensive upgrades and meticulous attention to detail throughout, offering a unique blend of elegance and comfort in a coveted location.
Property Features
- Date Listed: Thursday, August 15, 2024
- Virtual Tour: View Virtual Tour for 45 Hefhill Court
- City: Vaughan
- Neighborhood: Crestwood-Springfarm-Yorkhill
- Major Intersection: Bathurst/Centre
- Full Address: 45 Hefhill Court, Vaughan, L4J 7L9, Ontario, Canada
- Living Room: Hardwood Floor, Fireplace, B/I Shelves
- Kitchen: Granite Counter, Centre Island, Stainless Steel Appl
- Family Room: B/I Shelves, Floor/Ceil Fireplace, Hardwood Floor
- Listing Brokerage: Transglobal Realty Corp. - Disclaimer: The information contained in this listing has not been verified by Transglobal Realty Corp. and should be verified by the buyer.

