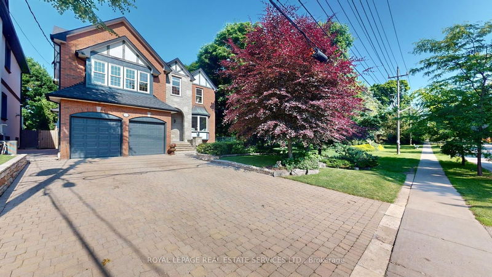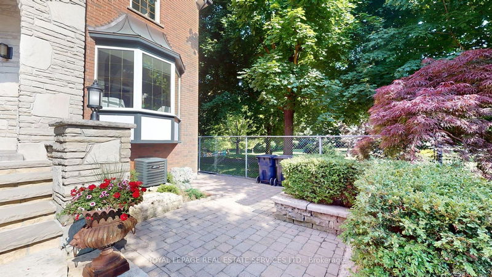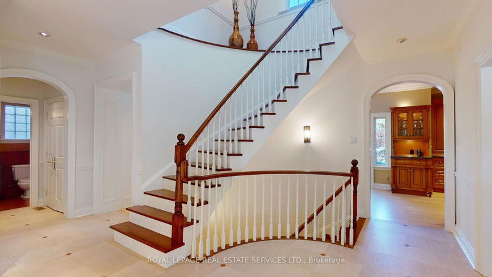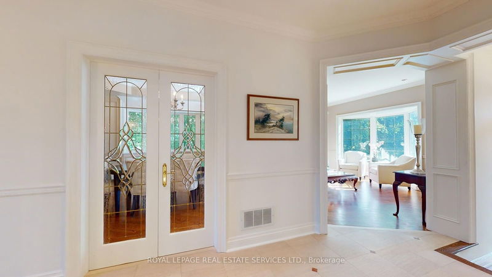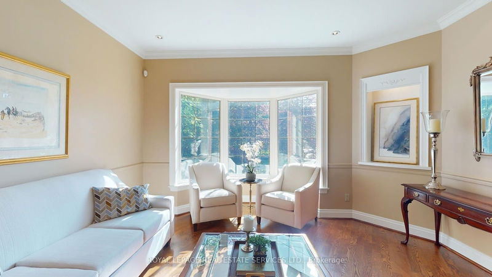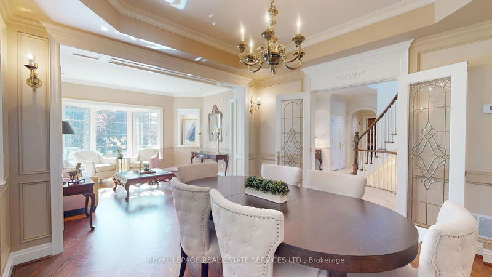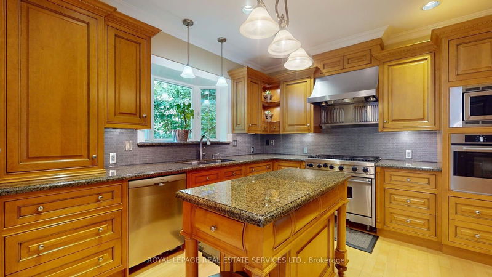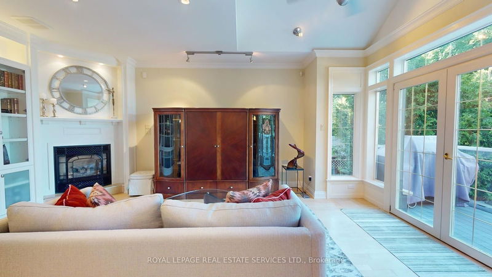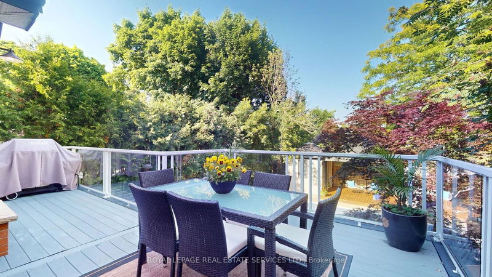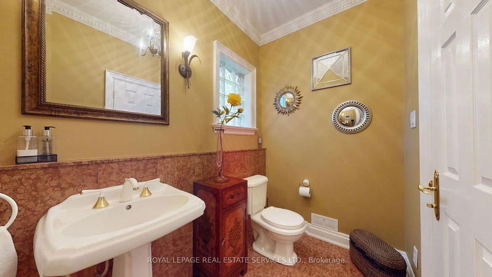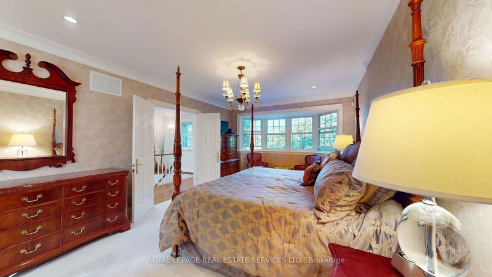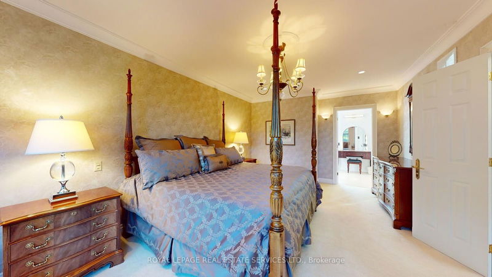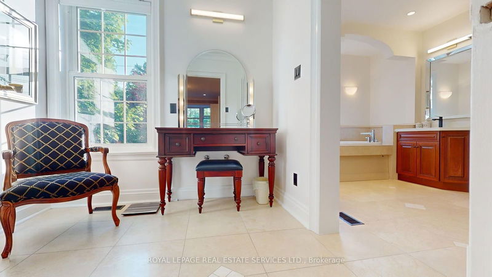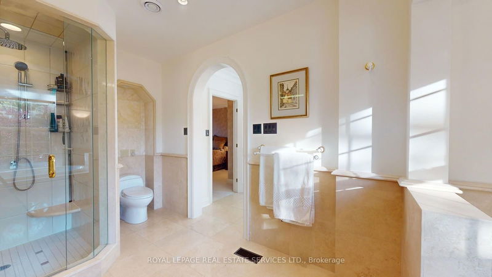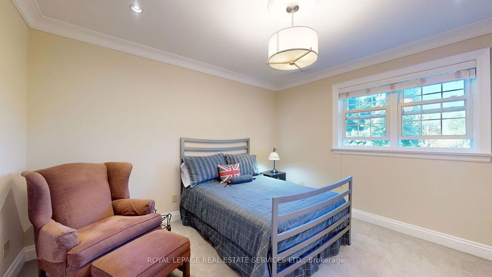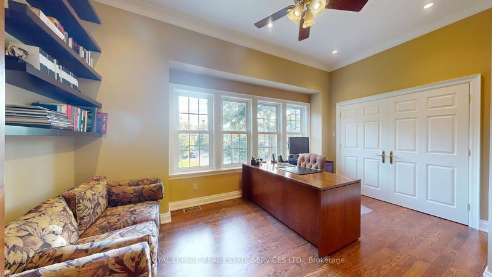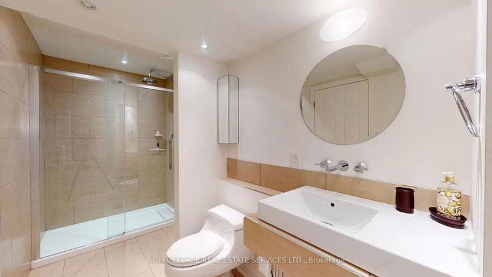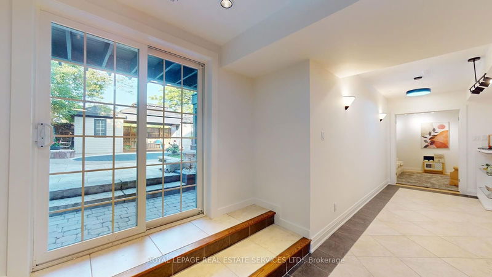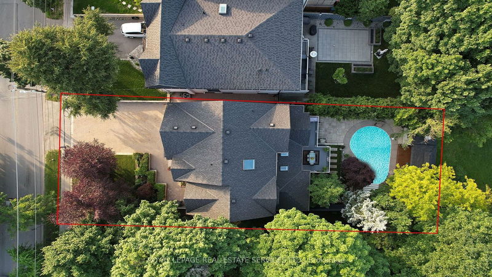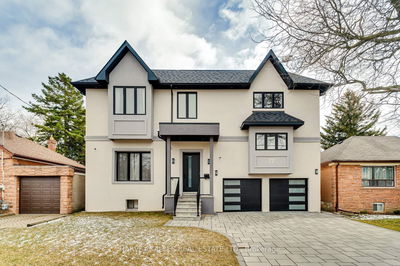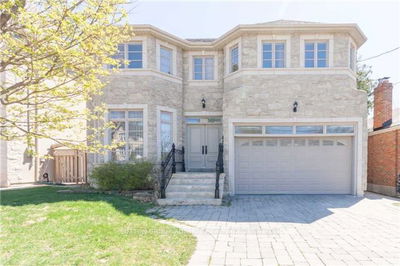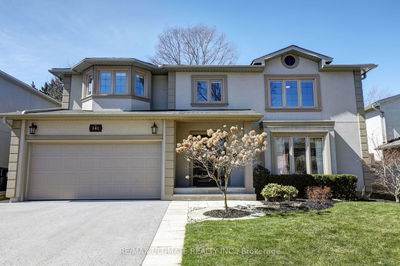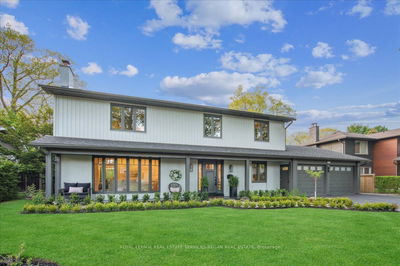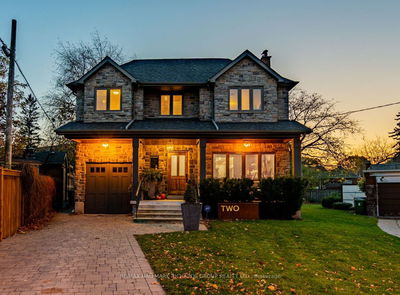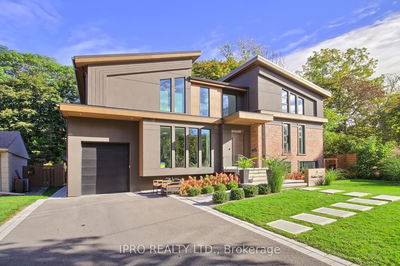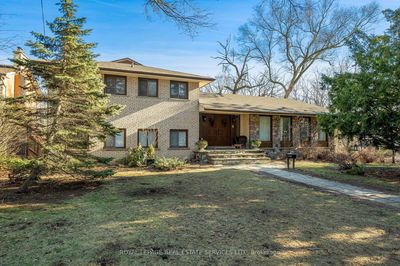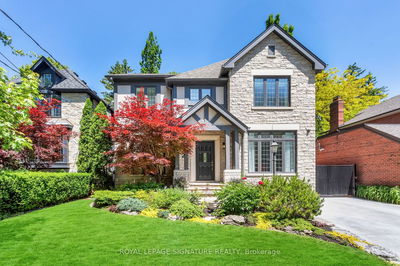Prestigious Kingsway Custom built home with 3000+sq.ft. Magnificently crafted and maintained by original owners. Vaulted Foyer, multiple Skylights, Oak Staircases. Perola Kitchen, S/S Appliances Family Rm with gas Fireplace. Walk out from Breakfast Area and Family Rm to expansive Deck with 2 gas hook ups. 4 large bdrms on 2nd floor plus 5th on ground level, if needed. Primary has 5-pc ensuite & walk/In closet with dressing area. Recreation Room has rough-in for Fireplace and for Wet bar/kitchenette. Nanny or in-law suite possible. Lower level walks out directly to fenced-in backyard, covered patio area, pool house and an inground salt water pool. Double, deep interlocking brick drive can accommodate 6 cars. Double garage w 8' doors and 12' interior ceiling height. Direct indoor access to home. Great Schools!! Walk to subway. Home overlooks Lambton-Kingsway Park.
Property Features
- Date Listed: Monday, June 17, 2024
- Virtual Tour: View Virtual Tour for 483 Prince Edward Drive N
- City: Toronto
- Neighborhood: Kingsway South
- Major Intersection: The Kingsway / Prince Edward Dr
- Full Address: 483 Prince Edward Drive N, Toronto, M8X 2M4, Ontario, Canada
- Living Room: Bay Window, Hardwood Floor
- Kitchen: Stainless Steel Appl, Skylight, W/O To Deck
- Family Room: Gas Fireplace, B/I Shelves, W/O To Deck
- Listing Brokerage: Royal Lepage Real Estate Services Ltd. - Disclaimer: The information contained in this listing has not been verified by Royal Lepage Real Estate Services Ltd. and should be verified by the buyer.


