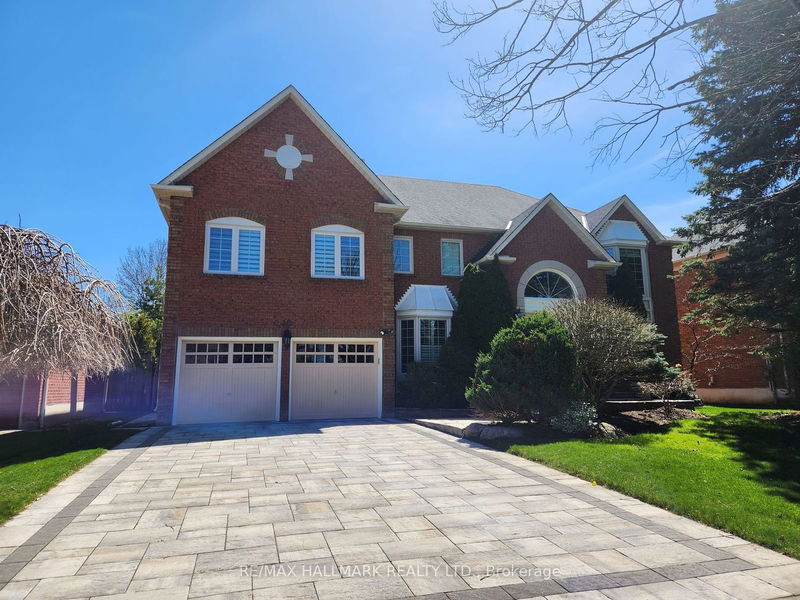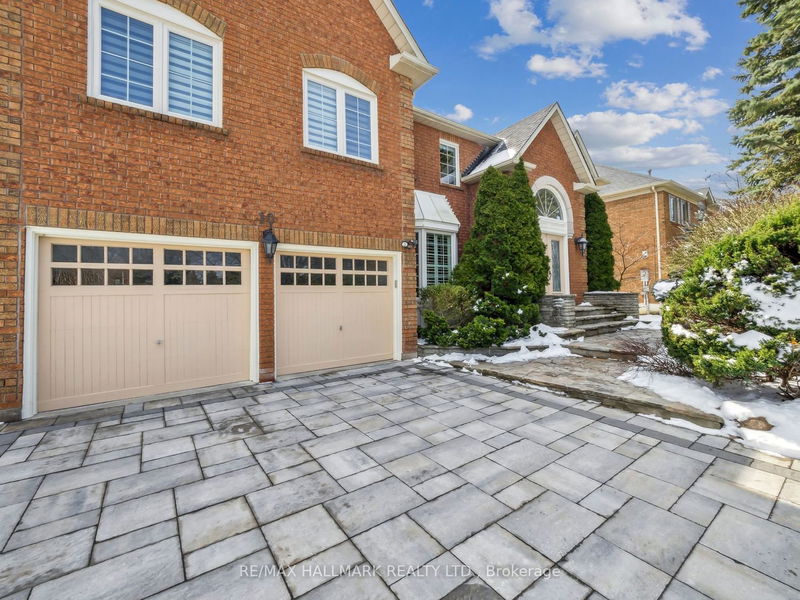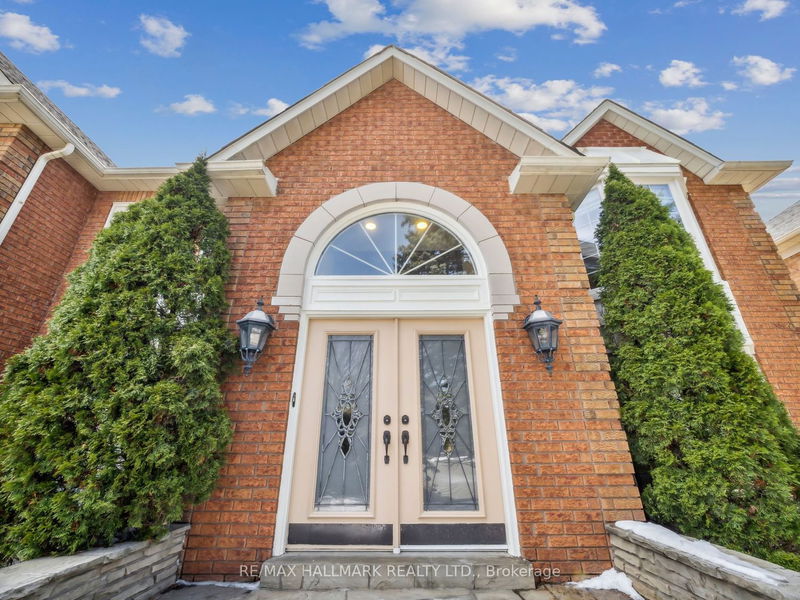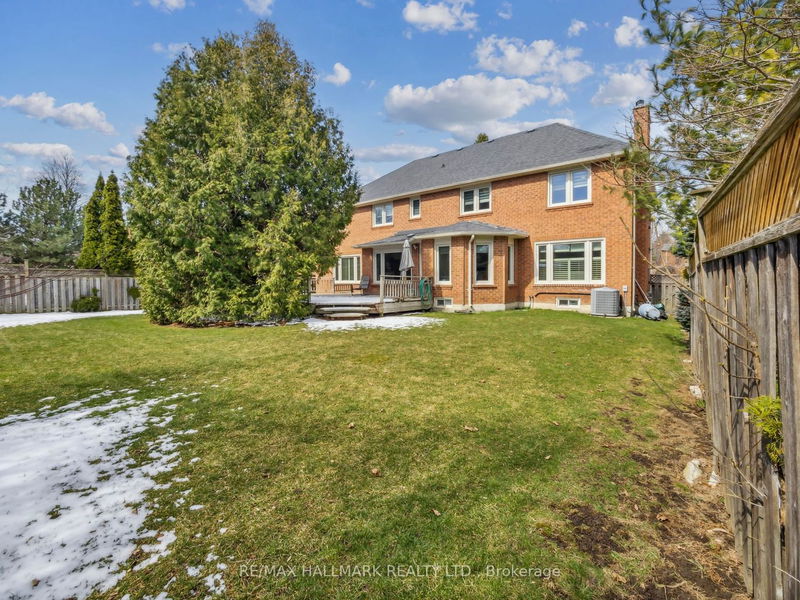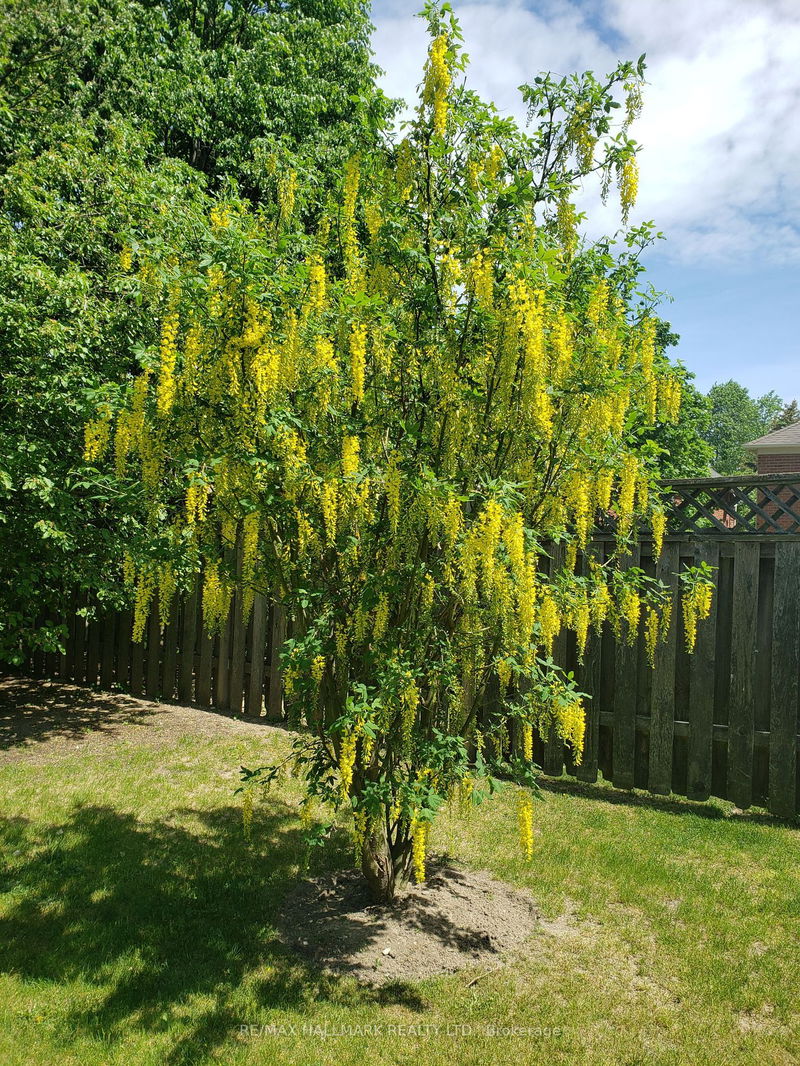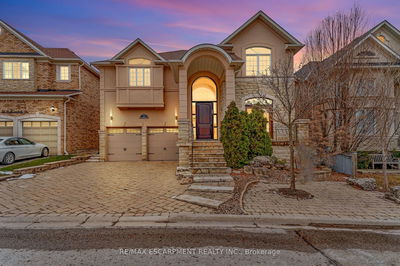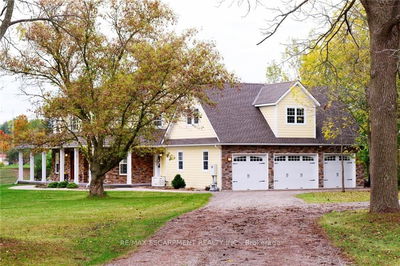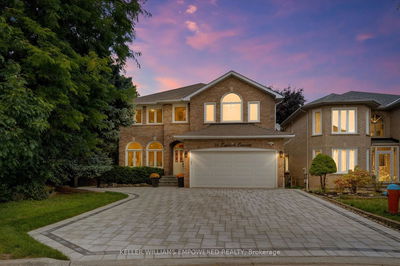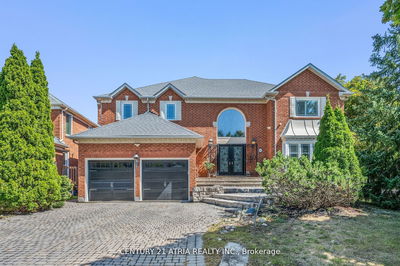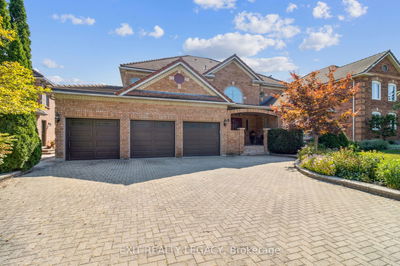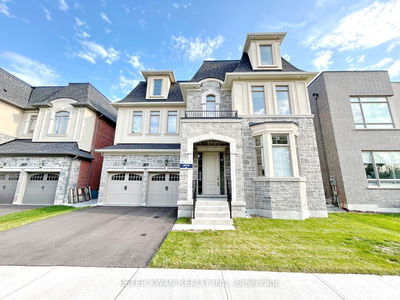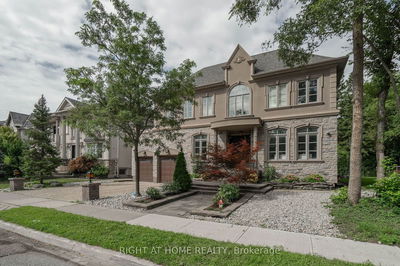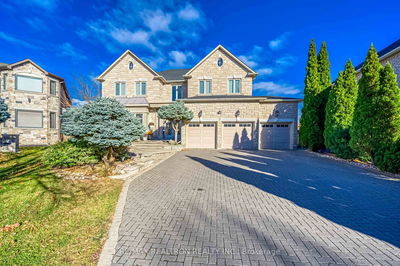Welcome to the prestigious Lower Bayview Hill, a quality Georgian built home located on a quiet street, premium lot size, sunny south facing backyard, step through the grand entrance with a stunning 2 storey foyer, elegant iron picket stairway, large sun-filled kitchen area & solarium, sunlight dances through the sprawling windows, illuminating the spacious floor plan of 4240 sq.ft., updated hardwood floor thru-out, extra large primary bedroom, all bedrooms with ensuite/semi-ensuite , updated modern bathrooms with upgraded bath fixtures, 200 amp service, finished basement with dance studio and recreation room, newer interlock driveway, completely fenced backyard with an oversized deck, top ranking school zone, walk to Bayview Hill Elementary, Bayview Secondary with a renowned IB program nearby, close to parks, schools, restaurants, mins to 404/407&public transit, one bus to subway, don't miss this opportunity, rarely offered! Note:BR5-4.14x3.81-h/w,semi ensuite,closet w/organizer
Property Features
- Date Listed: Wednesday, April 17, 2024
- Virtual Tour: View Virtual Tour for 10 Dunloe Road
- City: Richmond Hill
- Neighborhood: Bayview Hill
- Major Intersection: Bayview Ave And 16th
- Full Address: 10 Dunloe Road, Richmond Hill, L4B 2H5, Ontario, Canada
- Living Room: Hardwood Floor, Bay Window, California Shutters
- Family Room: Hardwood Floor, Gas Fireplace, California Shutters
- Kitchen: Centre Island, Double Sink, Granite Counter
- Listing Brokerage: Re/Max Hallmark Realty Ltd. - Disclaimer: The information contained in this listing has not been verified by Re/Max Hallmark Realty Ltd. and should be verified by the buyer.

