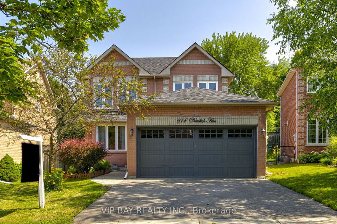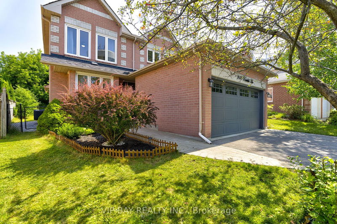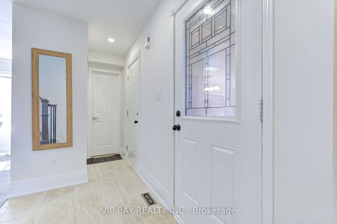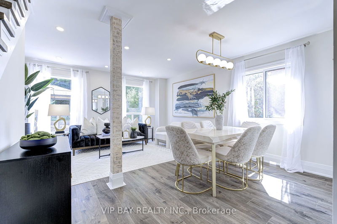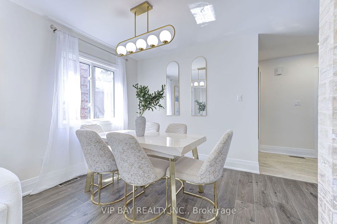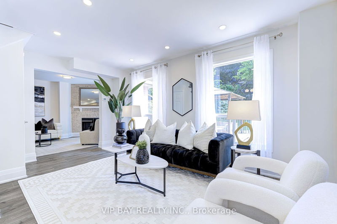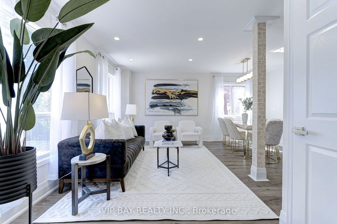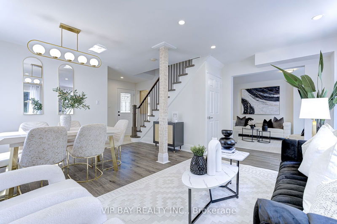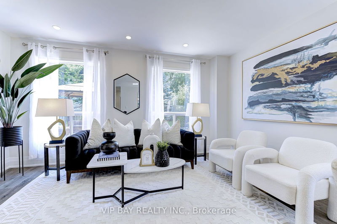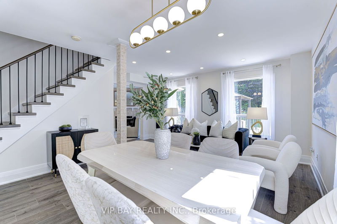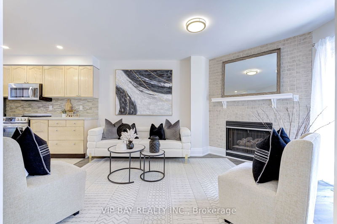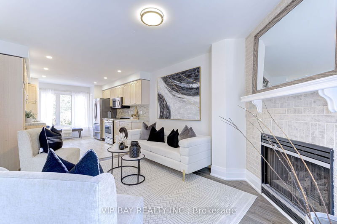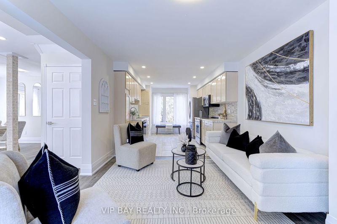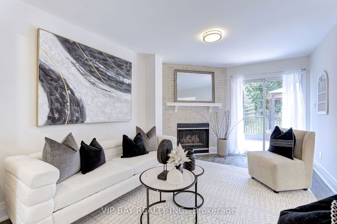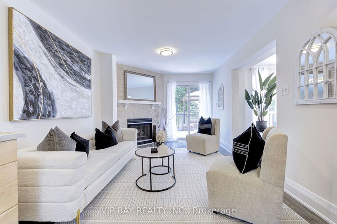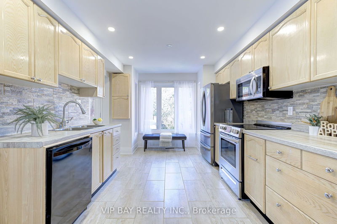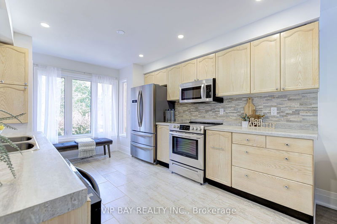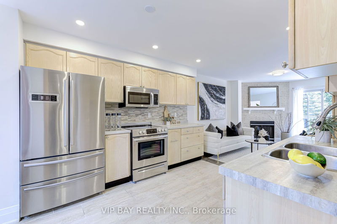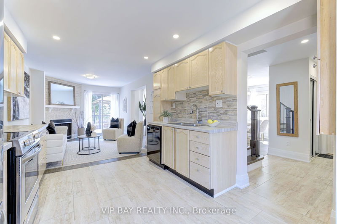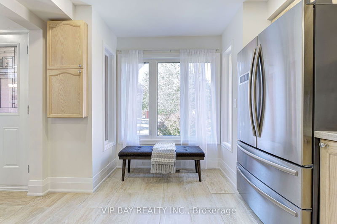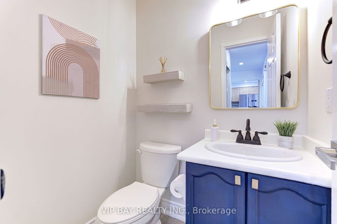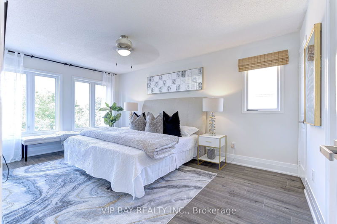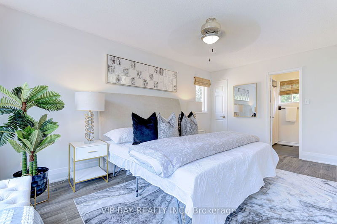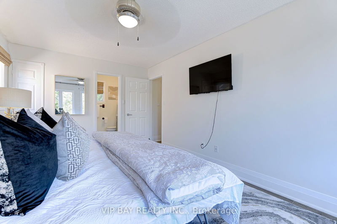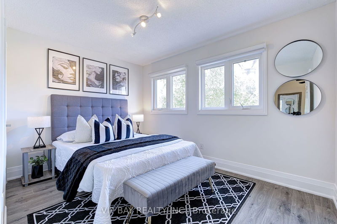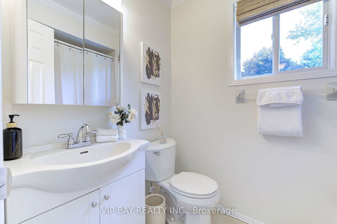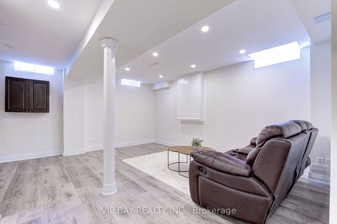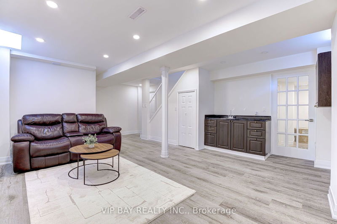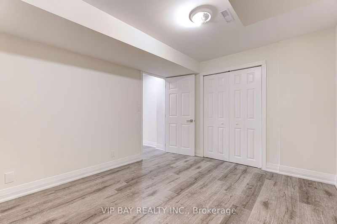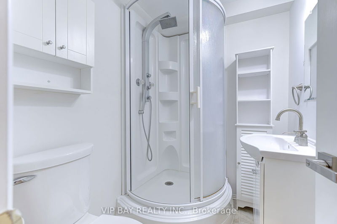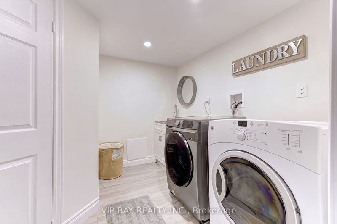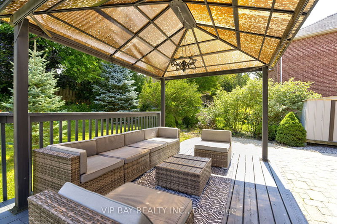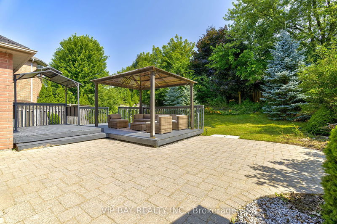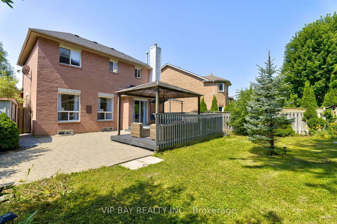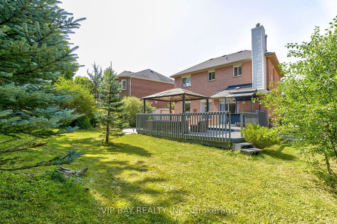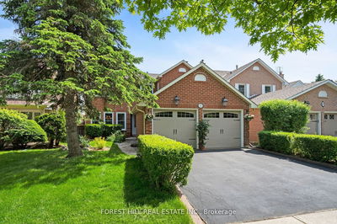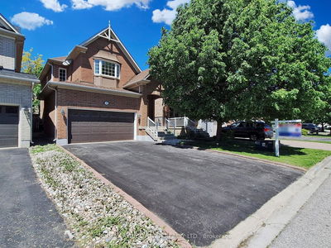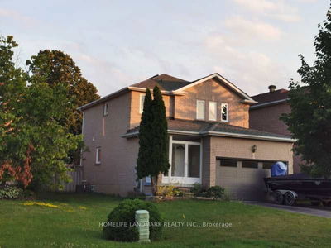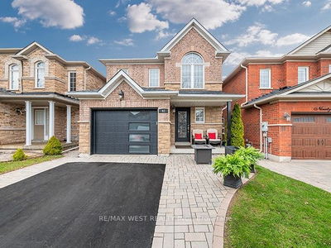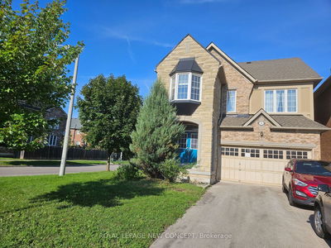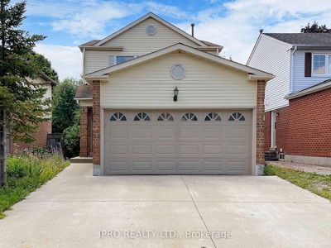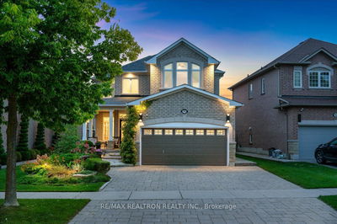An incredible detached property. A delightful combination of modern elegance and cozy charm. Finished basement 3 bedrooms and 4 washrooms. Offering open concept and modern living style. Natural light floods the home, enhanced by a beautiful light fixture that illuminates the space with warmth and brightness. Direct garage access ensures easy entry and storage. Fully fenced private backyard with large deck, Gazebo, creating a serene atmosphere and a perfect spot on the deck for outdoor enjoyment. Spacious Master Bedroom Has His/Her Closets & 4 Piece En-suite & 2 Good Sized Bedrooms W/Double Closets. Upgraded stairs (2022)Upgraded flooring (2022)upgraded furnace (2022) Upgraded driveway (2022) Potlights (2024) New paint(2024). External heater inside the garage plus high voltage outlet.
Property Features
- Date Listed: Friday, August 16, 2024
- Virtual Tour: View Virtual Tour for 214 Dawlish Avenue
- City: Aurora
- Neighborhood: Aurora Highlands
- Major Intersection: Mcclellan Way & Bathurst St
- Full Address: 214 Dawlish Avenue, Aurora, L4G 6P9, Ontario, Canada
- Living Room: Open Concept, Large Window, Combined W/Dining
- Family Room: Gas Fireplace, W/O To Deck, Laminate
- Kitchen: Ceramic Floor, Stainless Steel Appl, Double Sink
- Listing Brokerage: Vip Bay Realty Inc. - Disclaimer: The information contained in this listing has not been verified by Vip Bay Realty Inc. and should be verified by the buyer.

