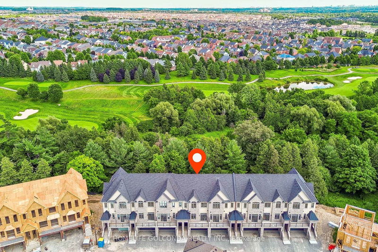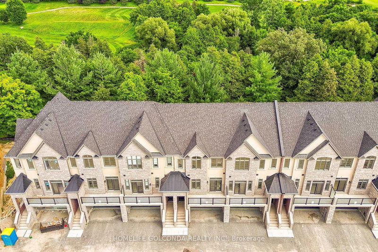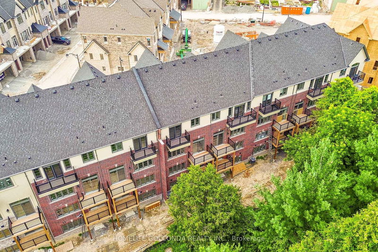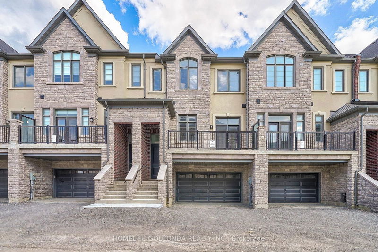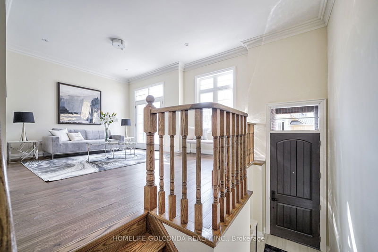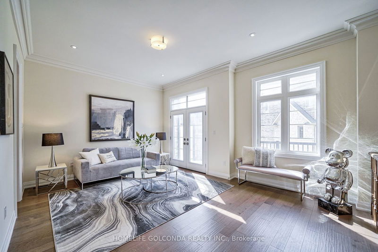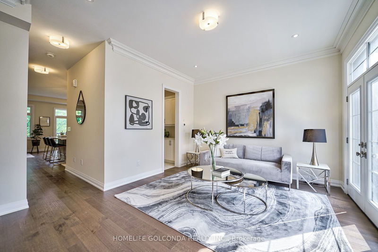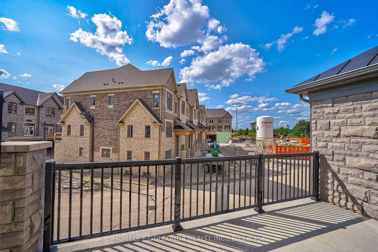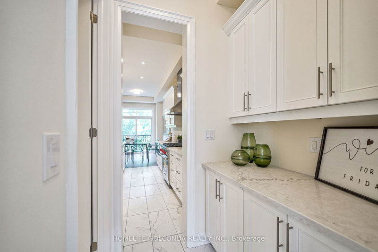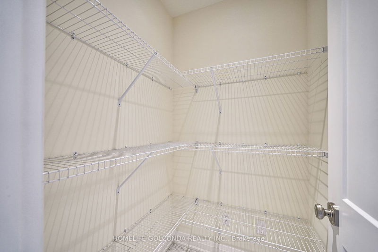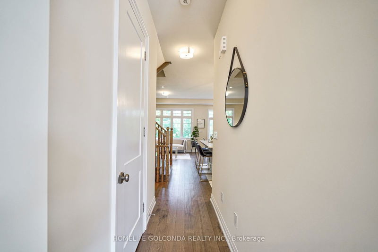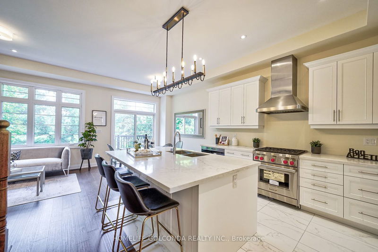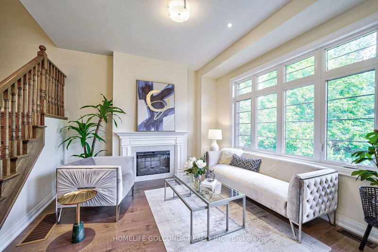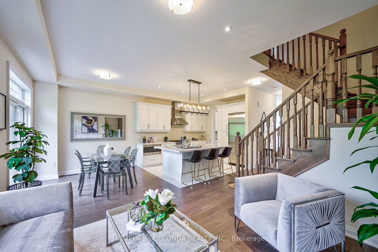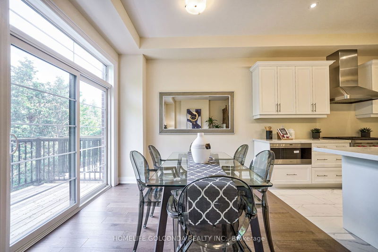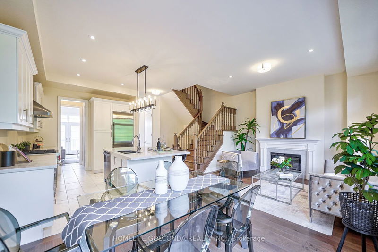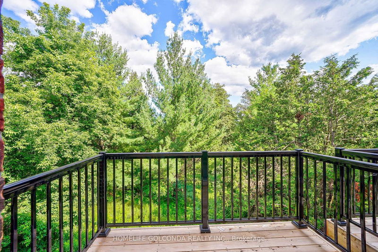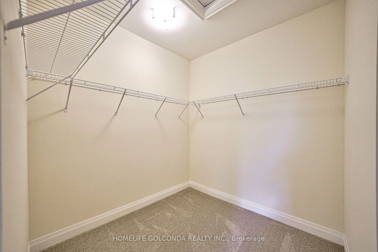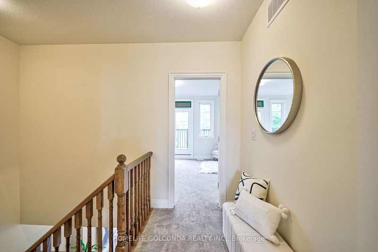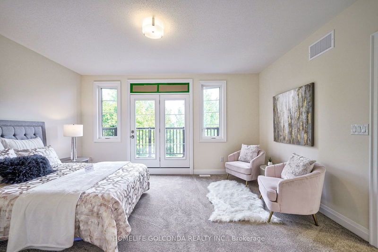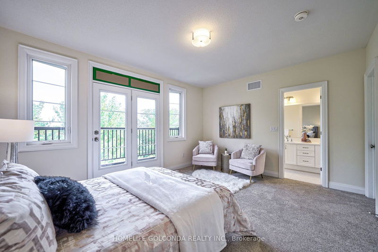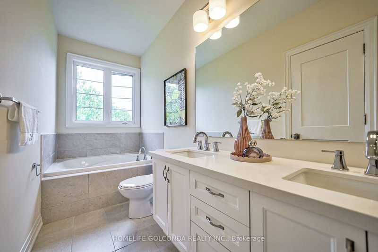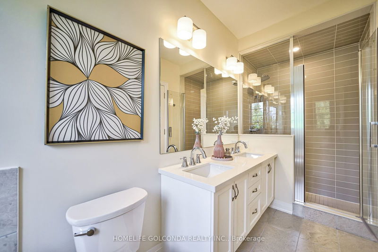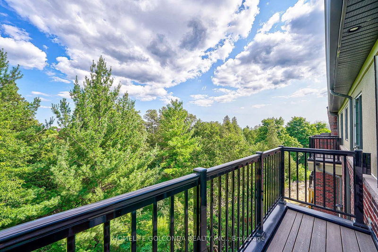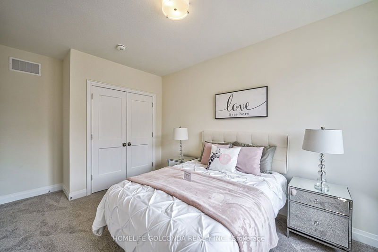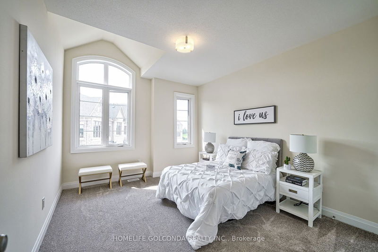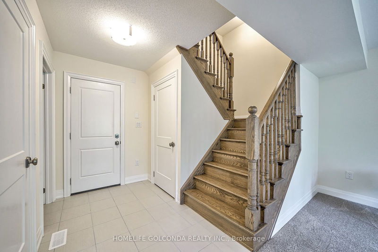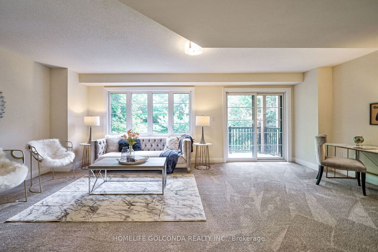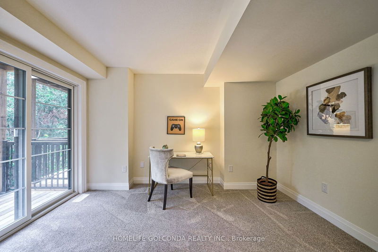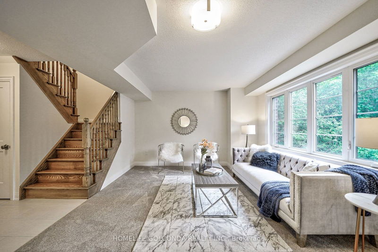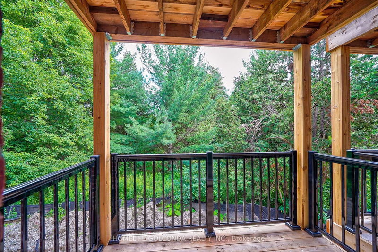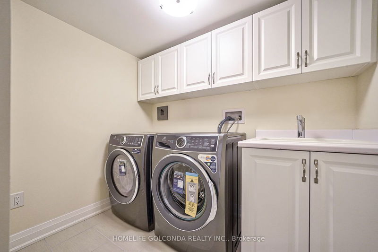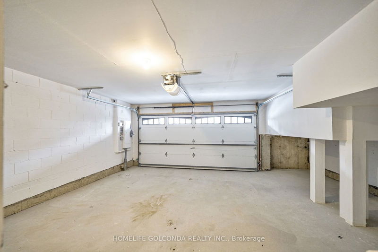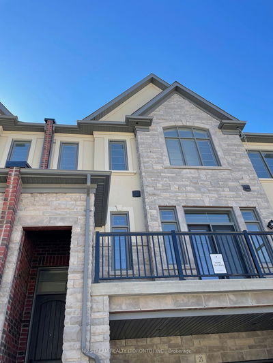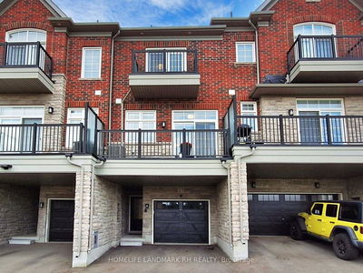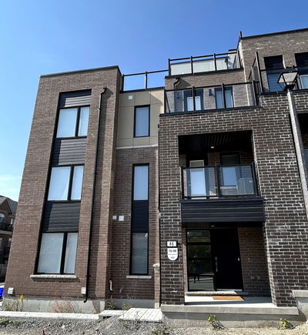Welcome to this stunning, never-lived-in home by the renowned "Kylemore" builder, now available for lease in a prestigious neighborhood known for its top-ranked schools. This luxurious property offers high-end features and finishes designed to provide an unparalleled living experience. As you step inside, you'll be greeted by elegant hardwood floors and a grand staircase leading to the second floor with impressive 10-foot ceilings. The custom kitchen is a chef's dream, equipped with premium appliances, including a 30 Wolf gas stove, Sirius hood fan, Sub-Zero fridge, and Bosch dishwasher, along with upgraded cabinetry and a convenient bar seating area for casual dining. The versatile main level features a media room that can easily serve as an additional bedroom, offering flexibility for your lifestyle needs. The basement, with a walk-out to the backyard and a rough-in for a washroom, provides additional space for future customization. Nestled in nature, the property backs onto a serene wooded area and golf course, creating a private and tranquil setting. Outdoor enthusiasts will appreciate the gas BBQ line for easy outdoor dining and entertainment. With its prime location, top-tier amenities, and breathtaking surroundings. Schedule your private viewing today and make this exquisite property your next residence.
Property Features
- Date Listed: Friday, August 16, 2024
- City: Markham
- Neighborhood: Angus Glen
- Major Intersection: Major Mackenzie/Kennedy
- Full Address: 17 West Village Lane, Markham, L6C 1K4, Ontario, Canada
- Kitchen: B/I Appliances, Breakfast Bar, Modern Kitchen
- Living Room: Hardwood Floor, Large Window, W/O To Balcony
- Listing Brokerage: Homelife Golconda Realty Inc. - Disclaimer: The information contained in this listing has not been verified by Homelife Golconda Realty Inc. and should be verified by the buyer.

