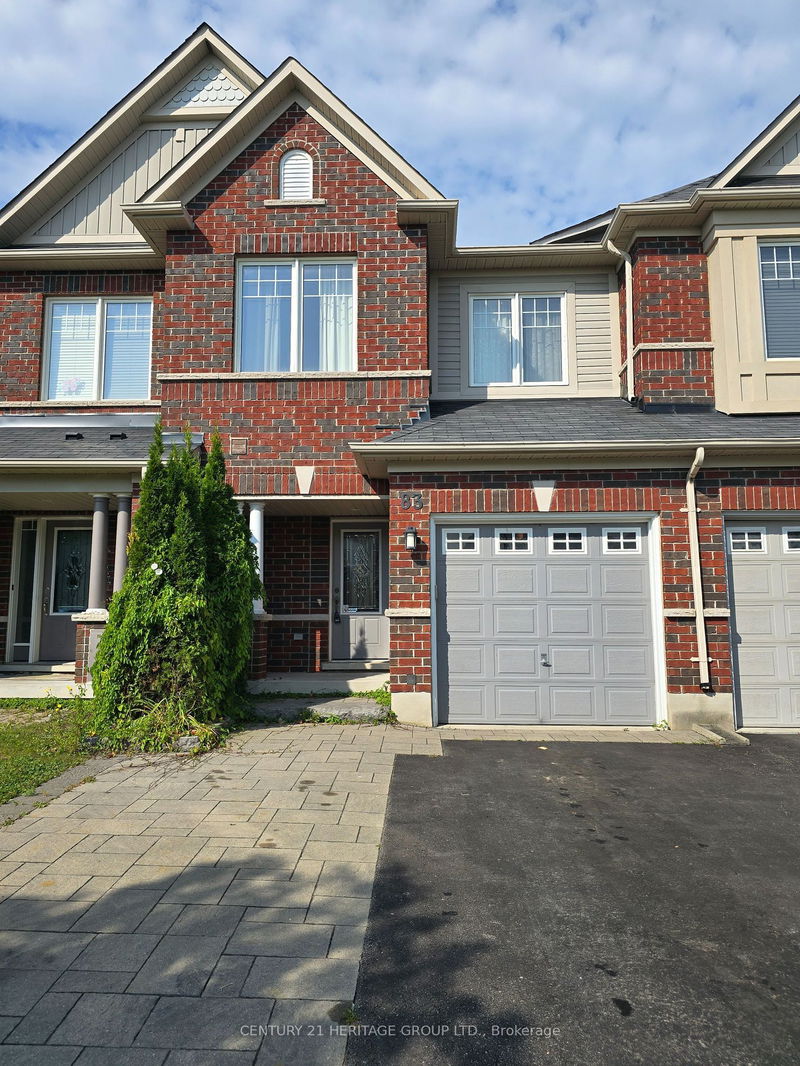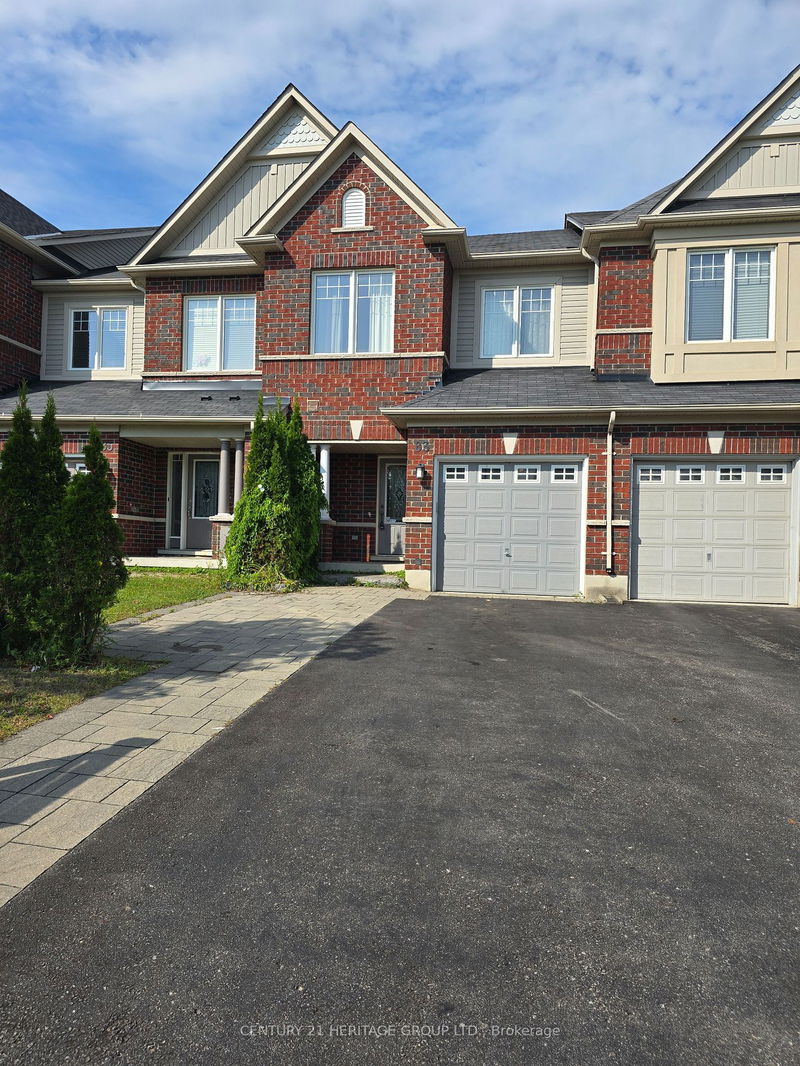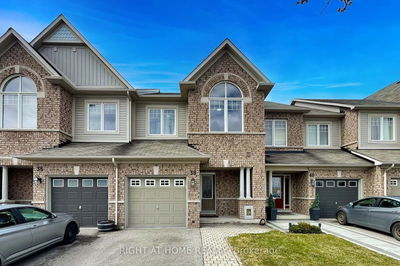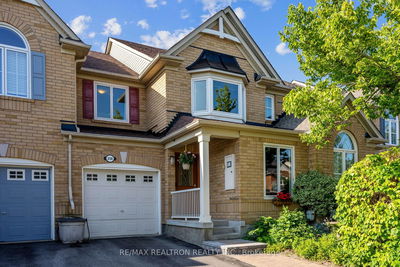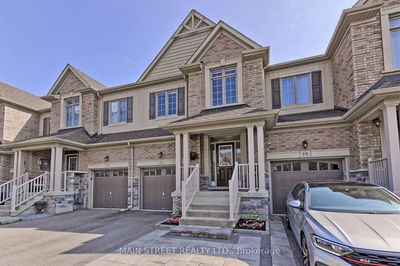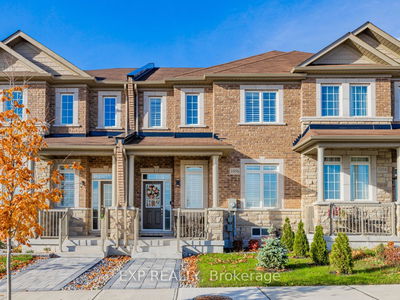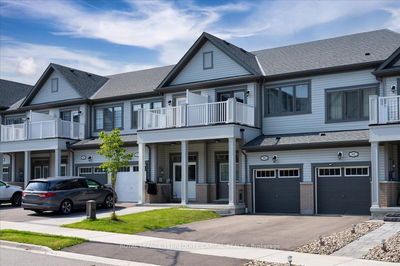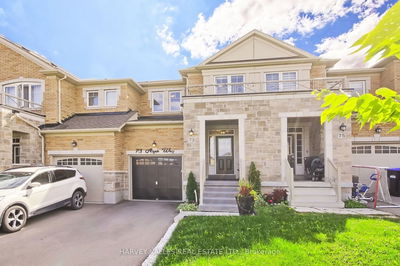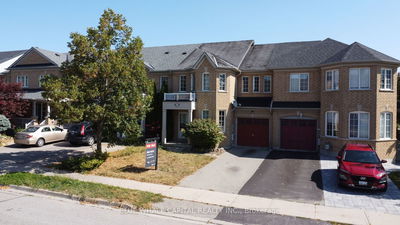* Pictures Coming Soon* Great Opportunity To Live In Desirable Woodland Hills Location * This Beautiful Townhouse Has 3 Car Driveway Parking And No Sidewalk! * Direct Door Access Into Garage * 9 Ft Ceilings, Open Concept Floor Plan, Combined Living & Dining Room W/Hardwood Floors * Living Room Has Walk-Out To Huge Custom Deck W/Semi-Private Backyard * Kitchen Over-Looks Living & Dining Room * Huge Primary Bedroom with 4 PC Ensuite & Walk-In Closet, 2 More Generous SizeD Bedrooms Both W/Double Closet & Big Windows * Rec Room In Builder Finished Basement Has Gas Fireplace, And Huge Storage Room * Laundry Room Provides Large Counter For Easy Handling Of Laundry. Must See!
Property Features
- Date Listed: Friday, August 16, 2024
- City: Newmarket
- Neighborhood: Woodland Hill
- Major Intersection: Yonge & Green Lane
- Full Address: 83 Thatcher Crescent, Newmarket, L9N 0B9, Ontario, Canada
- Kitchen: Ceramic Floor, Eat-In Kitchen, O/Looks Living
- Living Room: Hardwood Floor, Pot Lights, Combined W/Dining
- Listing Brokerage: Century 21 Heritage Group Ltd. - Disclaimer: The information contained in this listing has not been verified by Century 21 Heritage Group Ltd. and should be verified by the buyer.

