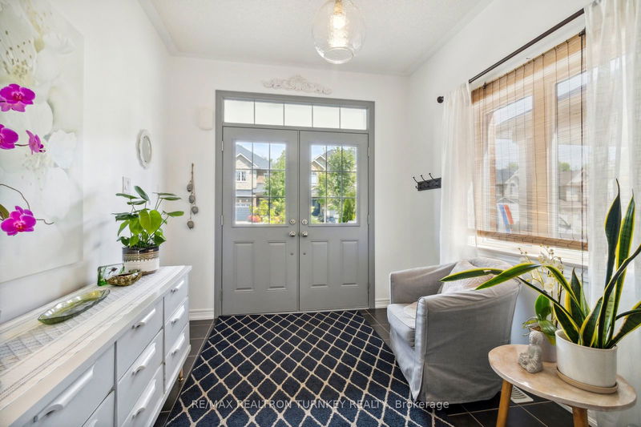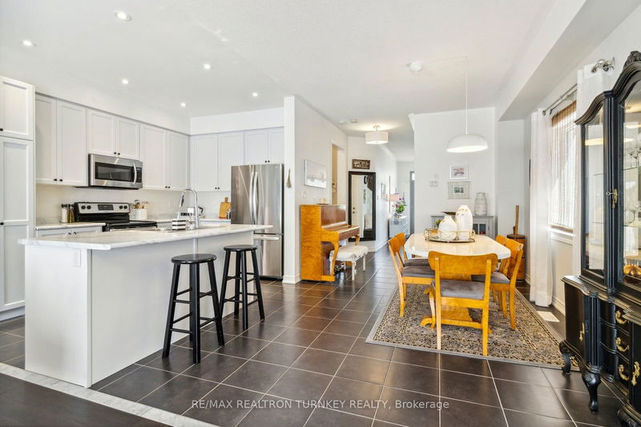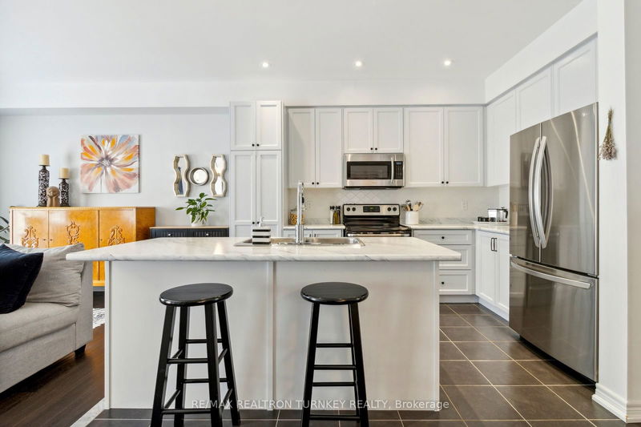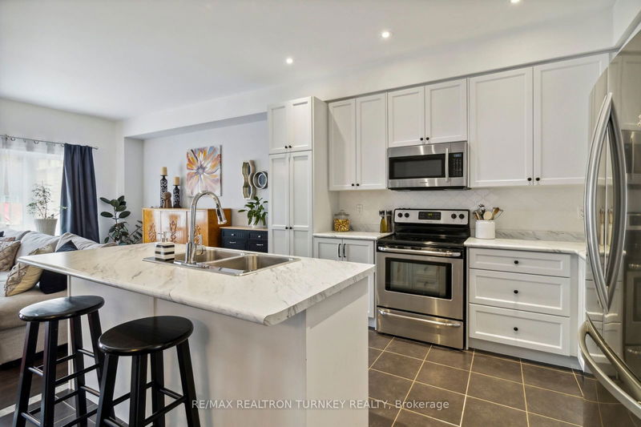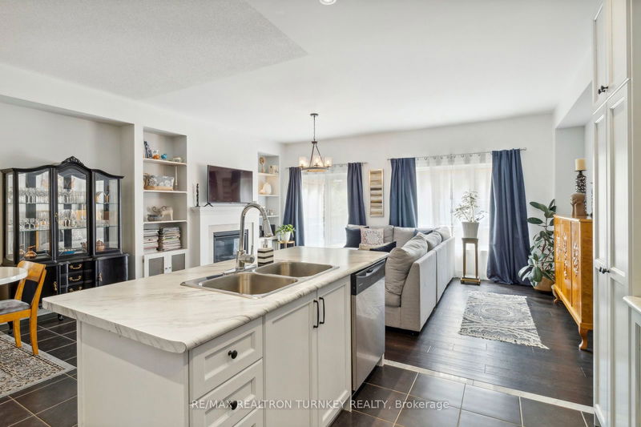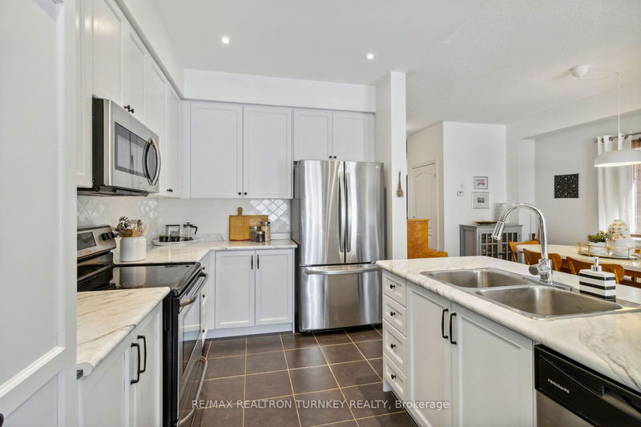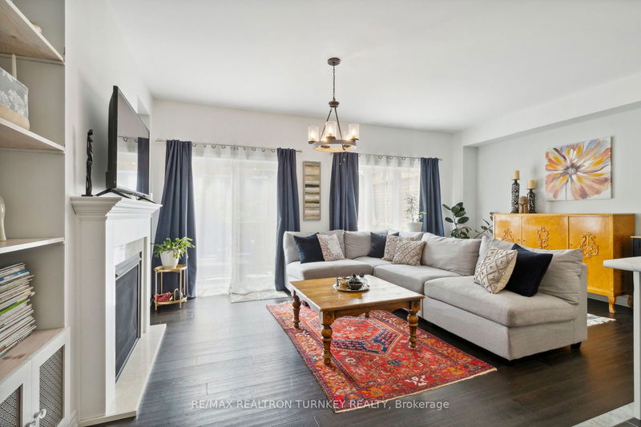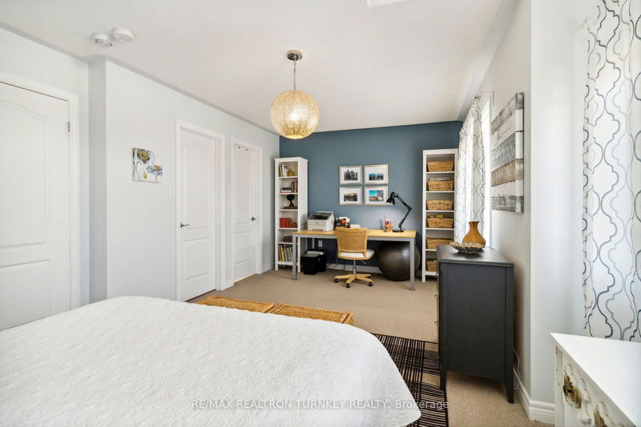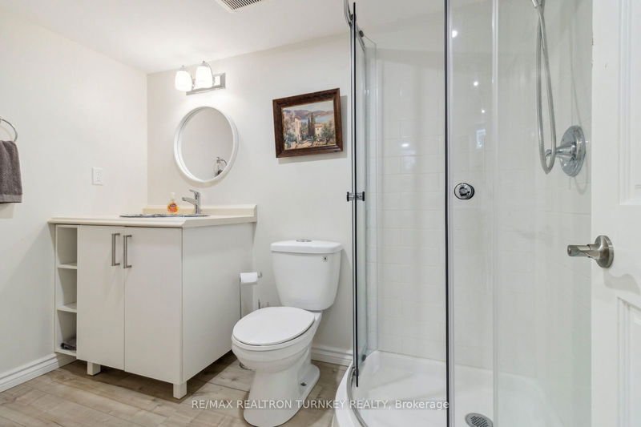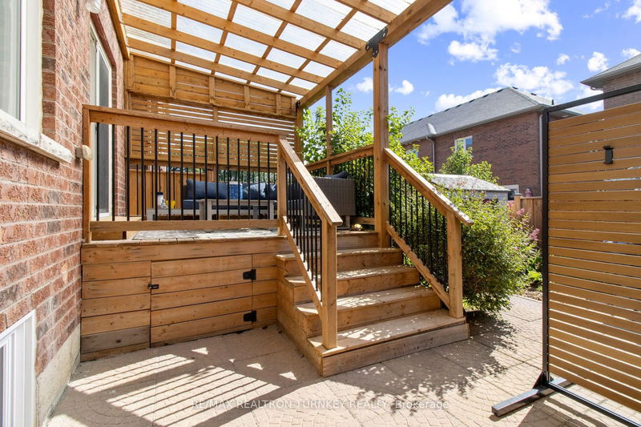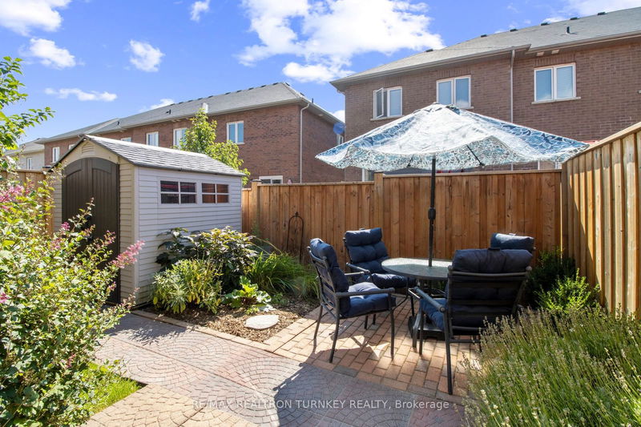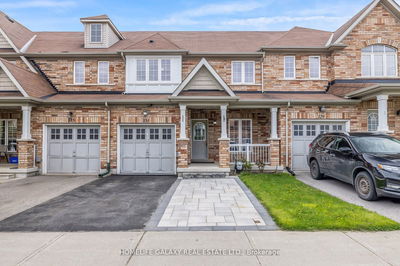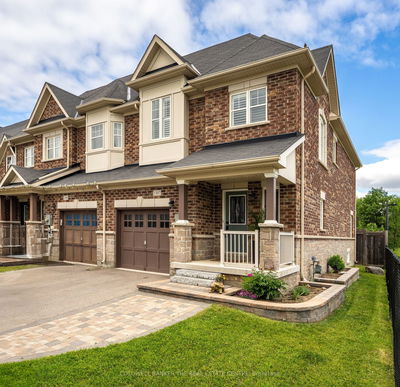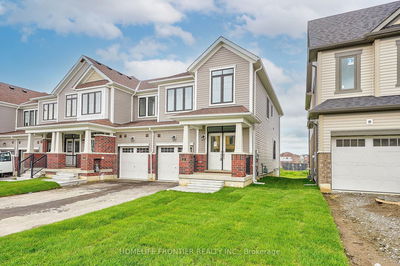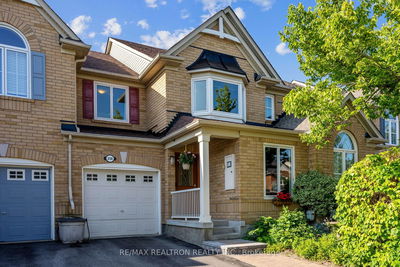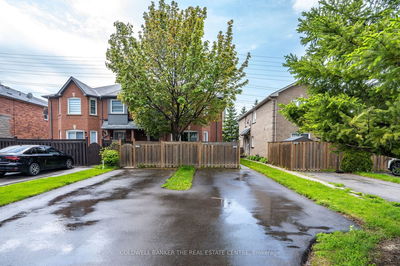Welcome Home to 78 Scotia Road! A stunning 3+1 bedroom, 4-bathroom END UNIT town home with exceptional features and modern elegance! Completely move in ready! This incredible home offers 2800 sq ft of finished living space, with 2000 SF Above Grade! The beautifully appointed in-law suite basement is an excellent BONUS with a separate entrance ideal for a nanny, in-law, or rental potential! The main floor impresses with beautiful modern flooring, a breathtaking kitchen complete with stainless steel appliances, large centre island with breakfast bar, and a broad open concept layout perfect for entertaining! Step outside to your private deck with oversized gazebo! On the upper floors, find three generous bedrooms, including a massive primary suite, with a 5pc Bath, and W/I Closet- The 2nd & 3rd Bdrms both with ample closet space and large windows for abundant natural light! Enjoy the convenience of an upper-level laundry room as well as a 2nd Stackable Laundry in the basement level! Located in the sought-after Sutton family neighbourhood, this home is close to schools, transit, the lake, beach, parks, and shops. Dont miss out on this exceptional property!
Property Features
- Date Listed: Tuesday, August 20, 2024
- Virtual Tour: View Virtual Tour for 78 Scotia Road
- City: Georgina
- Neighborhood: Sutton & Jackson's Point
- Major Intersection: Black River Rd & Scotia Rd
- Living Room: Hardwood Floor, W/O To Deck, Gas Fireplace
- Kitchen: Tile Floor, Centre Island, Stainless Steel Appl
- Living Room: Laminate, Pot Lights, 3 Pc Bath
- Kitchen: Laminate, Pot Lights, Stainless Steel Appl
- Listing Brokerage: Re/Max Realtron Turnkey Realty - Disclaimer: The information contained in this listing has not been verified by Re/Max Realtron Turnkey Realty and should be verified by the buyer.




