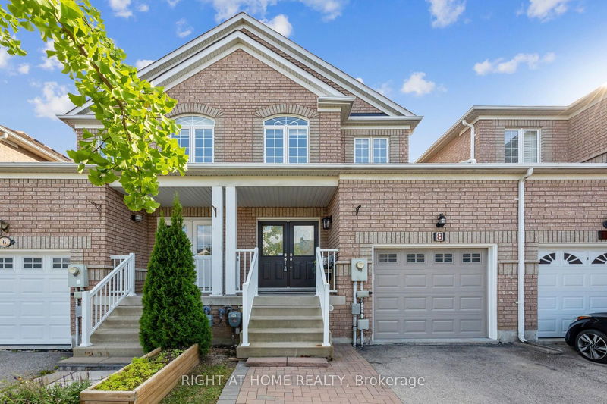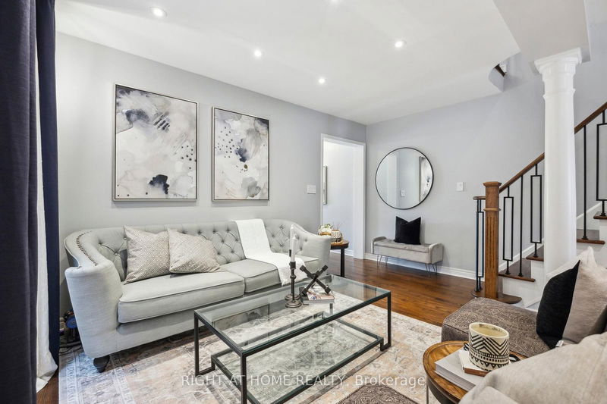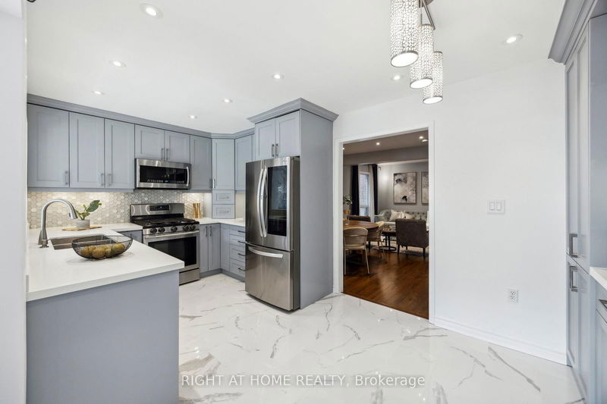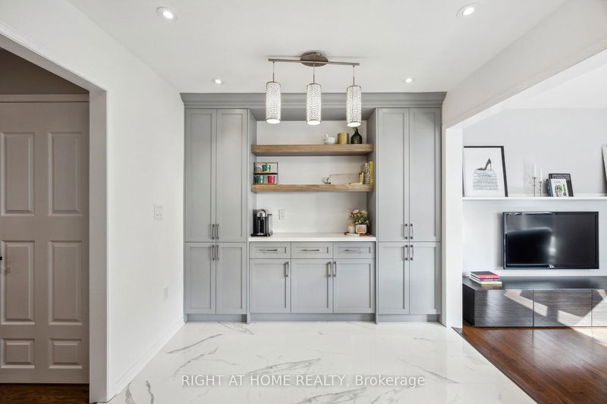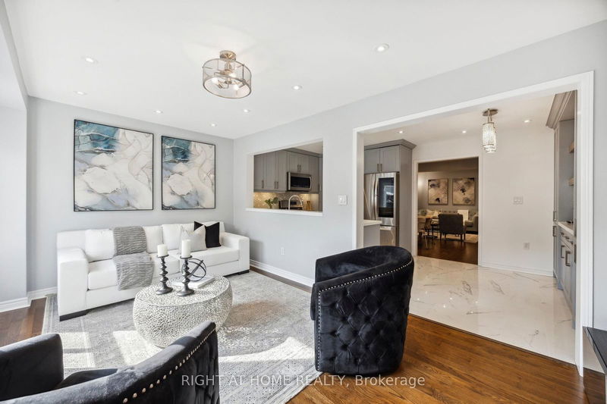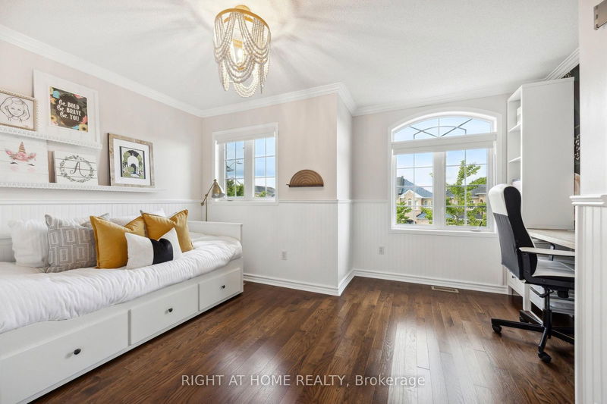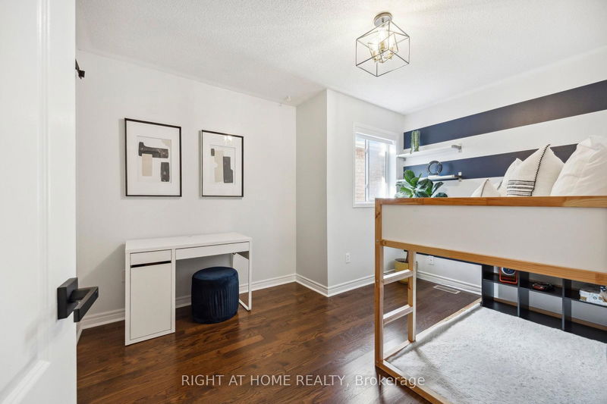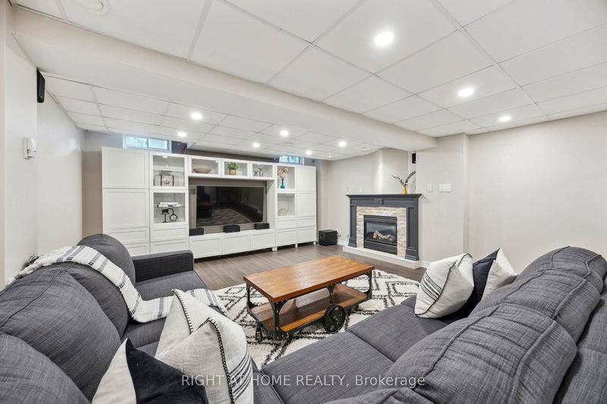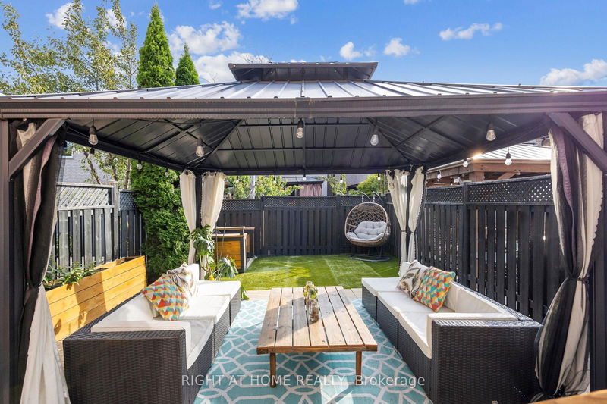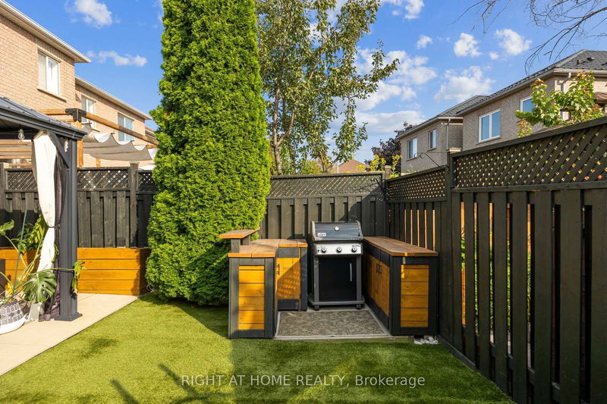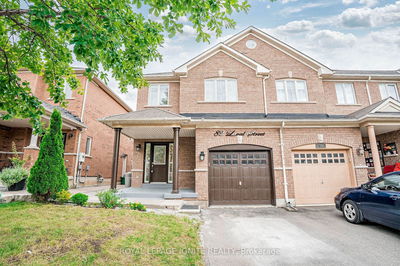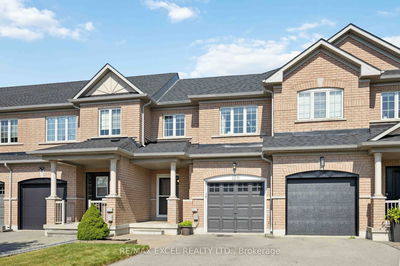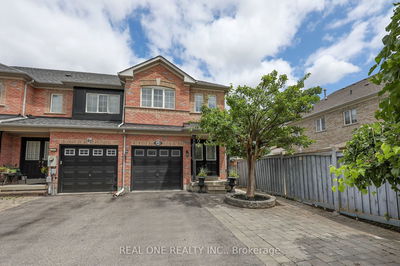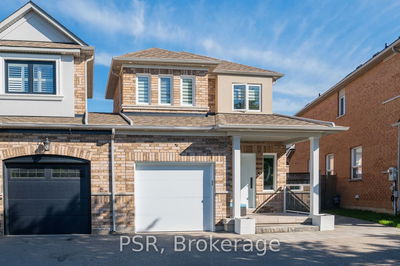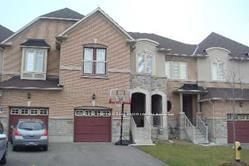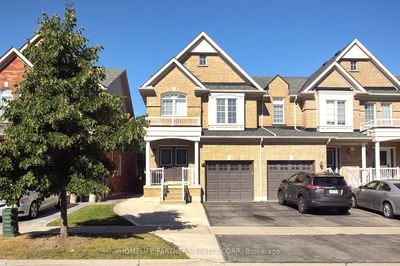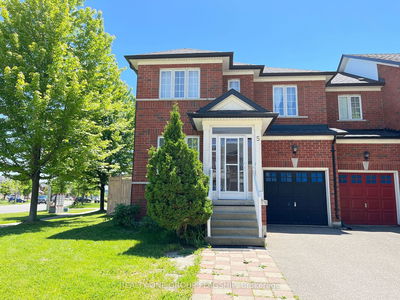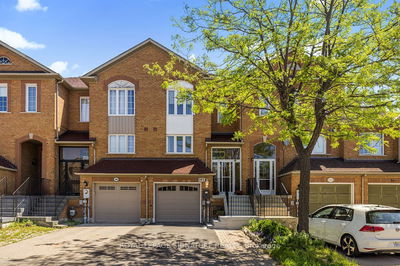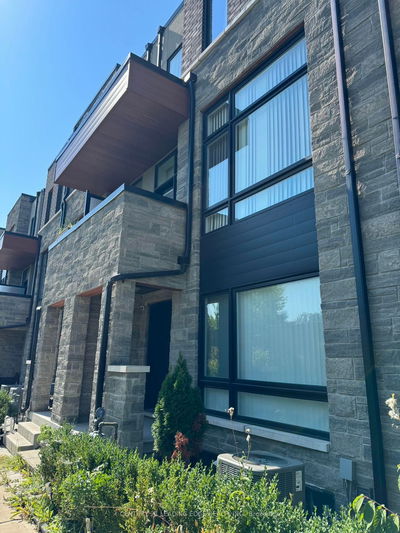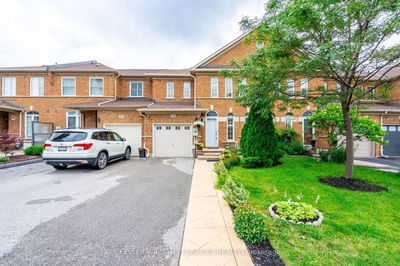Welcome Home To 8 Casabel Drive! Located In A Family Friendly Neighbourhood In The Sought After Vellore Village Community, This Highly Functional Home Is Completely Turnkey! The Home Features Hardwood Flooring Throughout, Upgraded Staircase With Iron Pickets, Smooth Ceilings & Pot Lights (Main), A Newly Renovated Kitchen With Quartz Counters, Custom Cabinetry & Stainless Steel Appliances & A Landscaped Backyard With A Gazebo Perfect For Entertaining. The 2nd Floor Includes 3 Great Sized Bedrooms, Highlighted By The Primary Bedroom With A Walk-In Closet & 4 Piece Ensuite Bathroom. The Professionally Finished Basement Includes A Rec Room With Gas Fireplace Perfect For Any Family, 3 Piece Bath, Upgraded Laundry Room With Quartz Counters & Custom Cabinetry & A Cold Room. Close To All Major Amenities Including: Wonderland, Vaughan Mills Shopping Centre, Highway 400, Transit, VMC, Schools & Much More. True Pride Of Ownership Comes Through In This Home. You Will Not Be Disappointed!
Property Features
- Date Listed: Thursday, August 22, 2024
- Virtual Tour: View Virtual Tour for 8 Casabel Drive
- City: Vaughan
- Neighborhood: Vellore Village
- Major Intersection: Sweet River Blvd & Rutherford Rd
- Full Address: 8 Casabel Drive, Vaughan, L6A 3M4, Ontario, Canada
- Living Room: Hardwood Floor, Combined W/Dining, Pot Lights
- Family Room: Hardwood Floor, W/O To Patio, Pot Lights
- Kitchen: Ceramic Floor, Quartz Counter, Stainless Steel Appl
- Listing Brokerage: Right At Home Realty - Disclaimer: The information contained in this listing has not been verified by Right At Home Realty and should be verified by the buyer.

