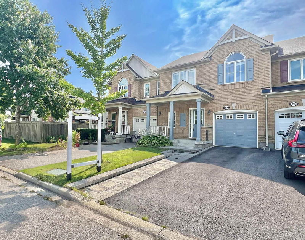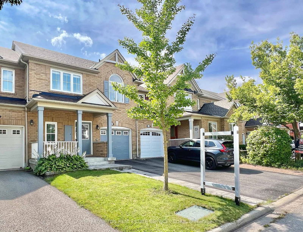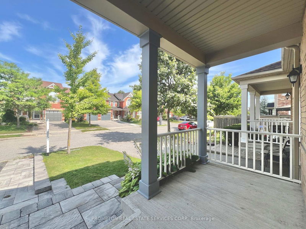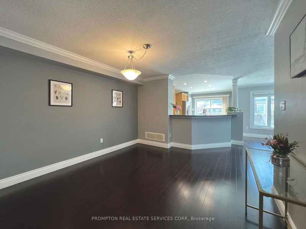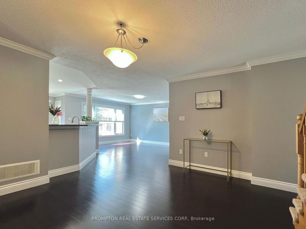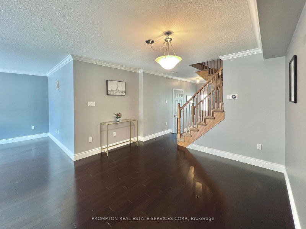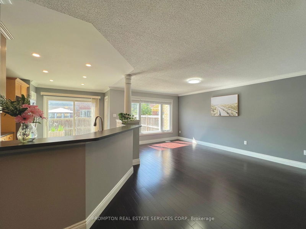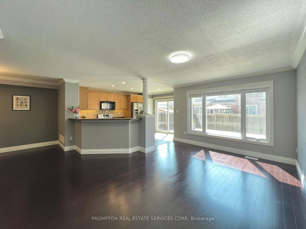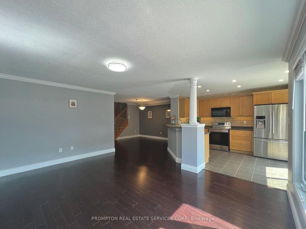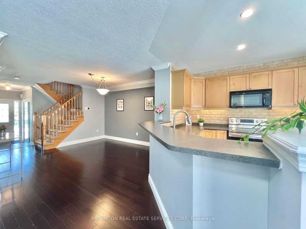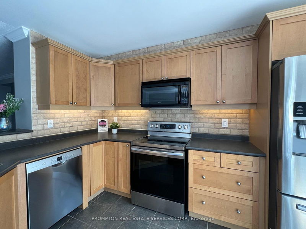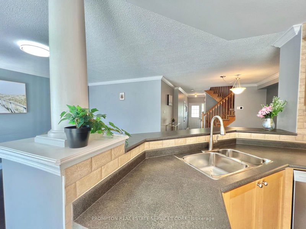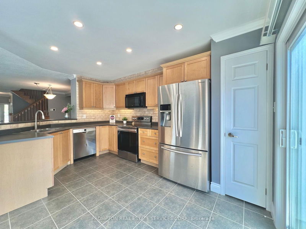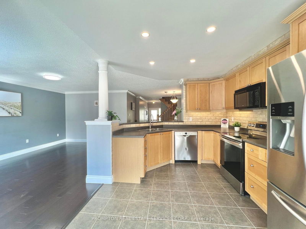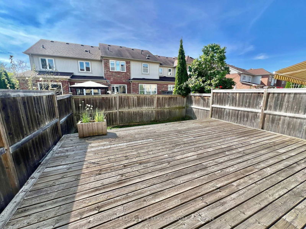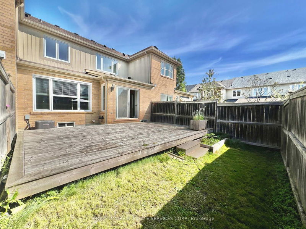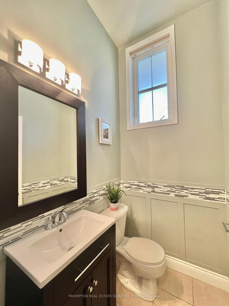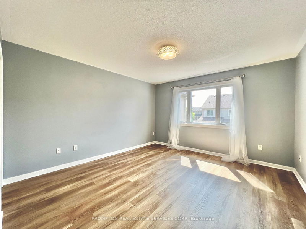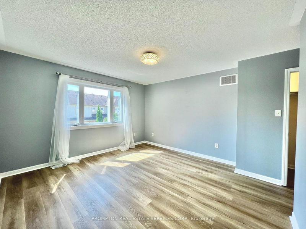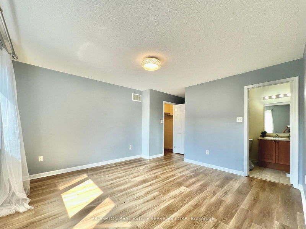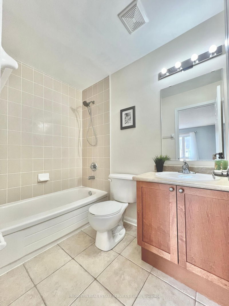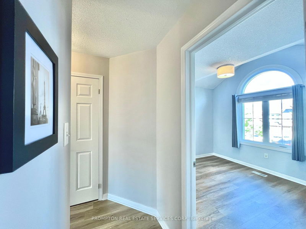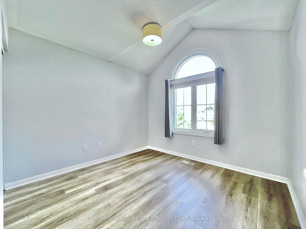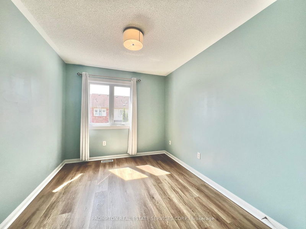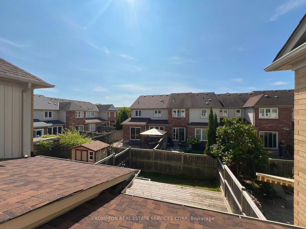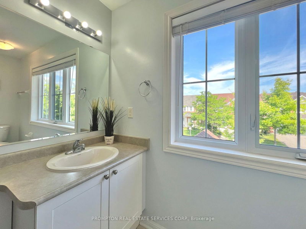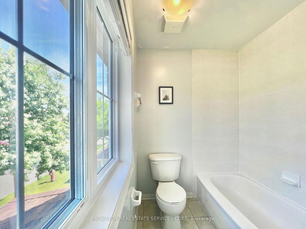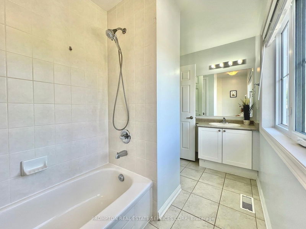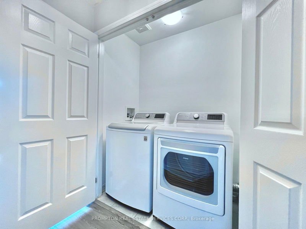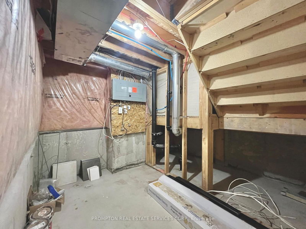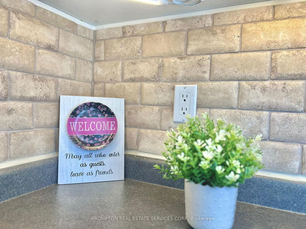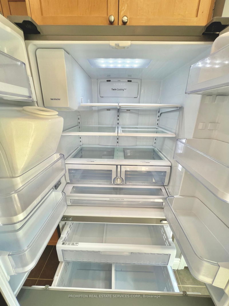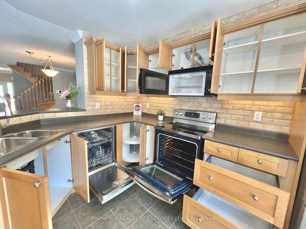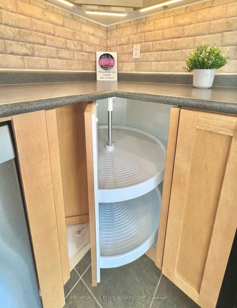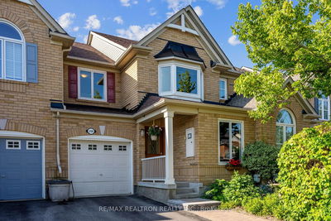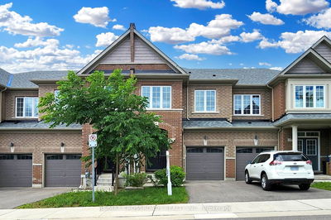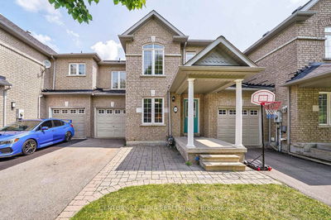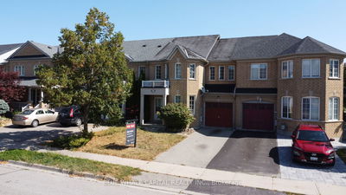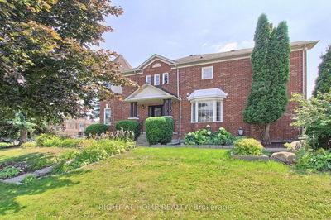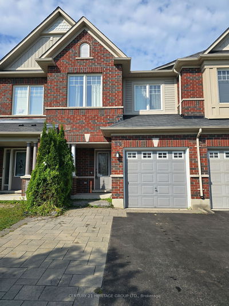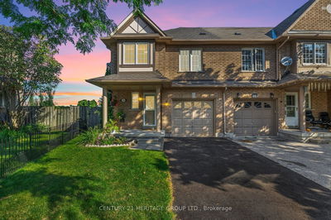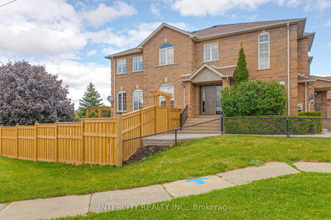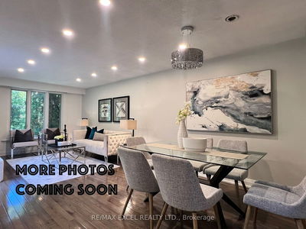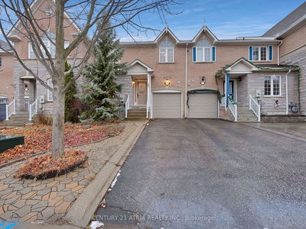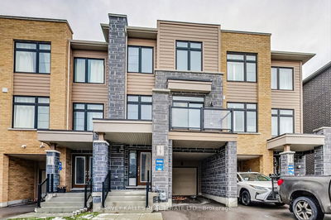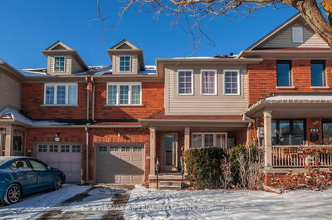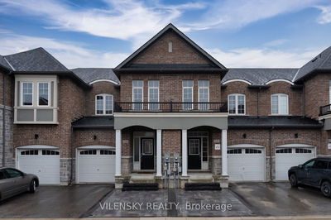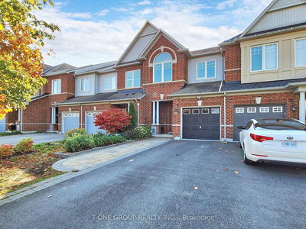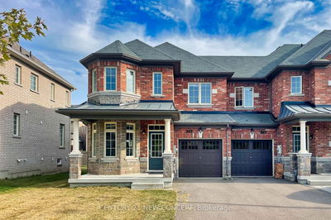Welcome to this Well Presented 2-Storey Freehold Townhome at the Heart of Newmarket! Why more stairs when you can simply have your 3 Bedrooms & 2 Bathrooms in the 2nd Floor? The Social Open Concept in the Bright Main Floor Facilitates Interactions with Families & Guests, a Friendly Space that turns Guests into Friends! Main Floor Direct access to Garage. Parks Total of 3 Cars w/the long 2-car Driveway, No Side-walk! South-Facing Yard w/Deck for Gatherings. Carpet-free 2/F w/Brand New Contemporary Vinyl Flooring(2024): Primary Bedroom w/Ensuite Bathroom & Walk-In Closet; 2nd Bedroom w/Cathedral Ceiling & Windows; 3rd Bedroom overlooks backyard; Convenient 2/F Laundry; Spa-like Common Bathroom w/oversized windows. Tall Ceiling Powder Room in Main Floor. Unfinished Basement in Proper Layout for your imagination to turn the space into a home theater, recreation room, or even an in-law apartment. Minutes to Upper Canada Mall & Yonge Street Shops, Amenities, Transportation & Parks. What in ideal place to call it Home.
Property Features
- Date Listed: Friday, August 23, 2024
- City: Newmarket
- Neighborhood: Woodland Hill
- Major Intersection: Yonge St. x Davis Dr.
- Full Address: 254 Chilcott Crescent, Newmarket, L3X 3G7, Ontario, Canada
- Living Room: Hardwood Floor, O/Looks Backyard, Open Concept
- Kitchen: Breakfast Bar, Pot Lights, Stainless Steel Appl
- Listing Brokerage: Prompton Real Estate Services Corp. - Disclaimer: The information contained in this listing has not been verified by Prompton Real Estate Services Corp. and should be verified by the buyer.

