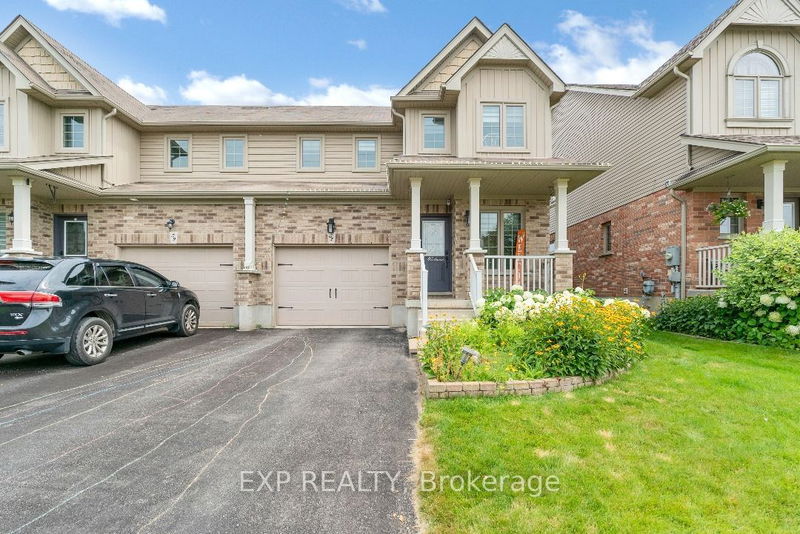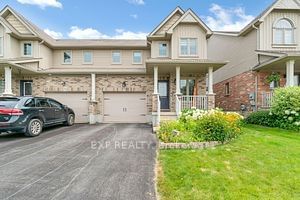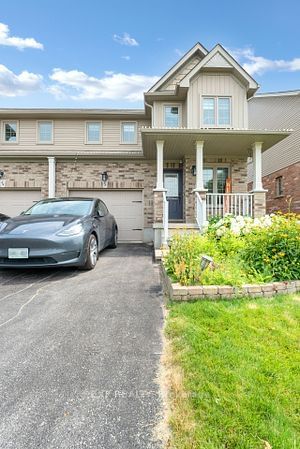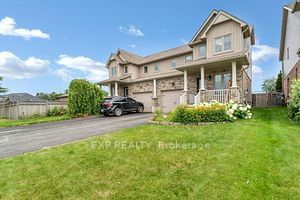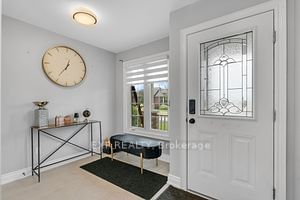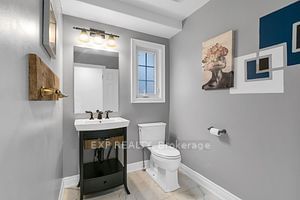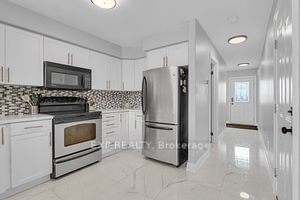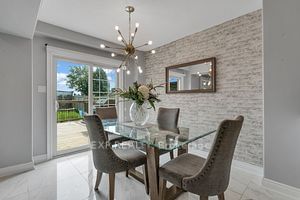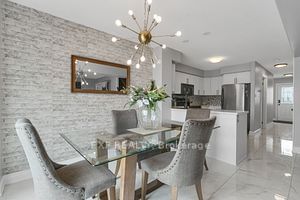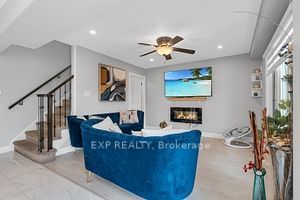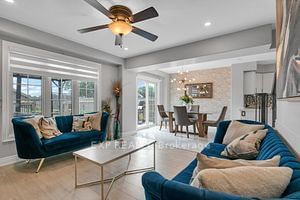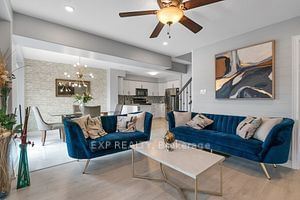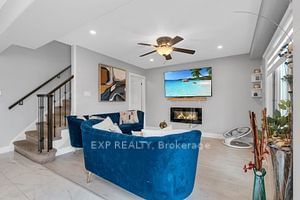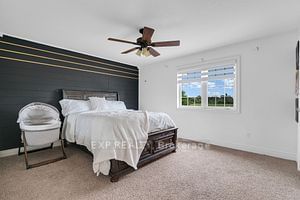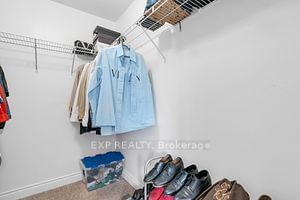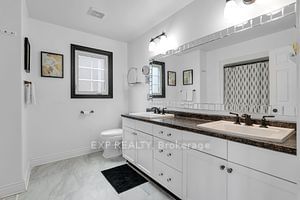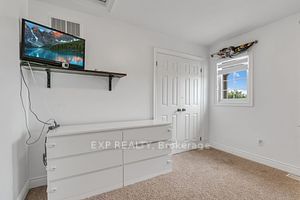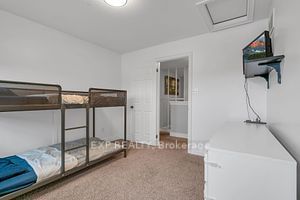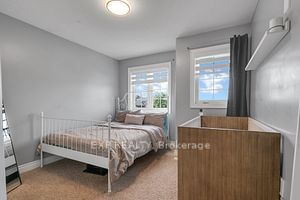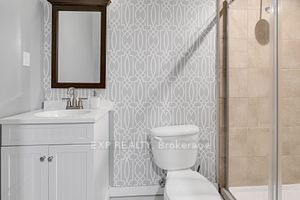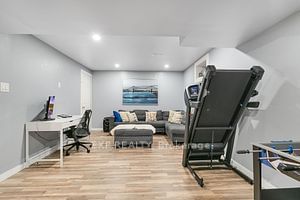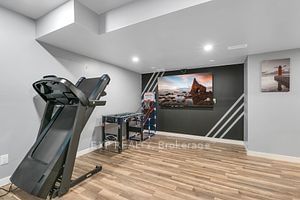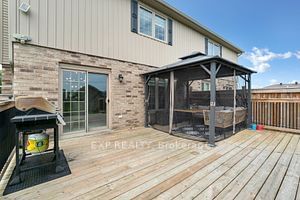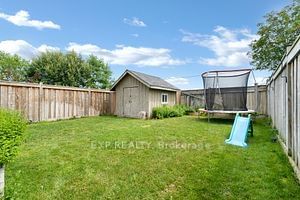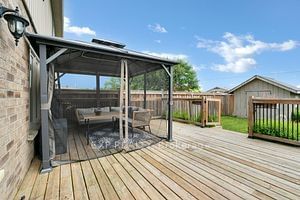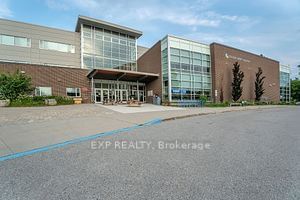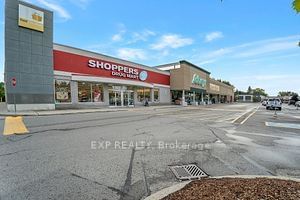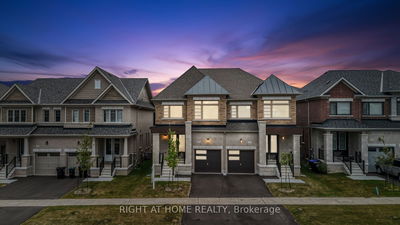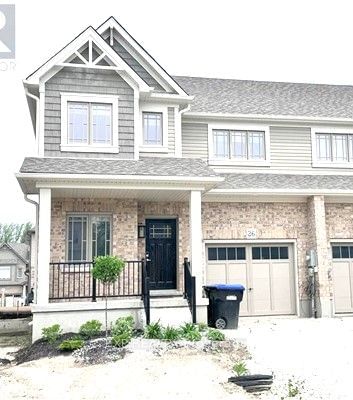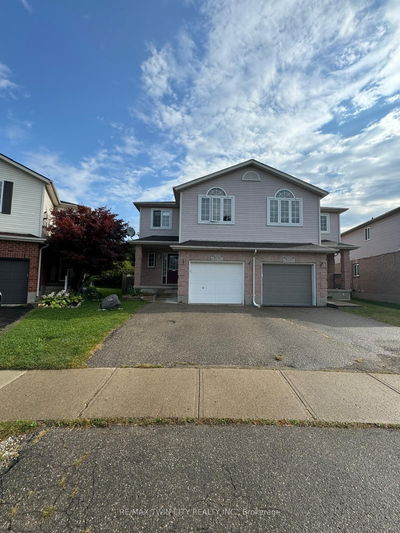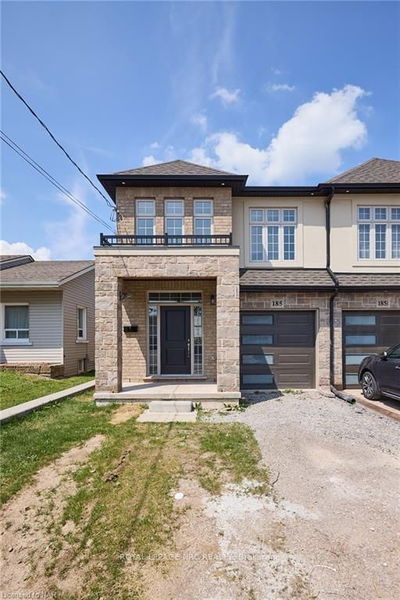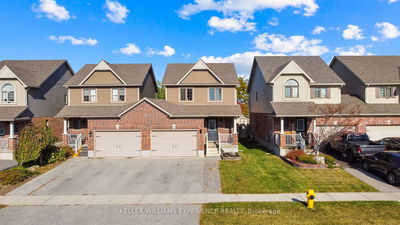Discover serene living in Angus with this Stunning and Spacious 4-bedroom, 4-bathroom semi-detached home featuring up to a 3-car parking driveway, huge foyer, extensive lot size and a fully finished home theatre basement with pot lights and full washroom. Perfect home for families and investors, equipped with modern day living equipment including electric vehicle charger, smart home thermostat and door lock. Enjoy the elegant chandelier in the dining area and step out onto the LED light gazebo for outdoor relaxation in a fully fenced extensive backyard space. If you love gardening, the beautiful landscaping with fresh mint gives the aroma of a relish experience while the inground sprinkler system automatically keeps the garden, flowers and grass fresh at the touch of a button. Embrace comfort and convenience in this gorgeous, rare and exceptional home located in a vibrant, well-built-up community with no further home developments! Within a 10 minutes drive, you are in the city of Barrie and 15 minutes to Alliston. That dream home is right here!
Property Features
- Date Listed: Monday, August 26, 2024
- City: Essa
- Neighborhood: Angus
- Major Intersection: Line 5 / Mike Hart Dr
- Full Address: 57 Banting Crescent, Essa, L3W 0P3, Ontario, Canada
- Living Room: Main
- Kitchen: Main
- Listing Brokerage: Exp Realty - Disclaimer: The information contained in this listing has not been verified by Exp Realty and should be verified by the buyer.

