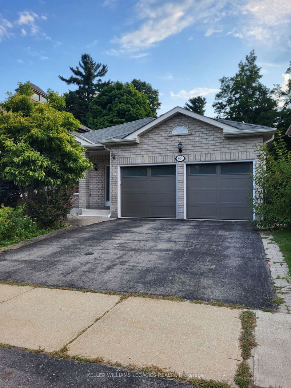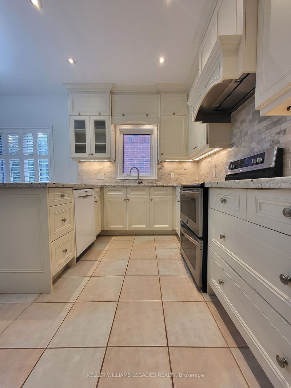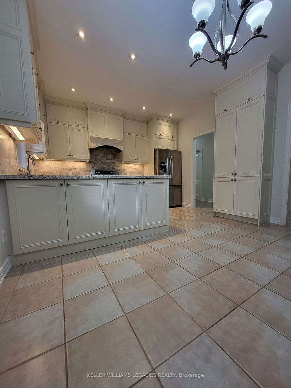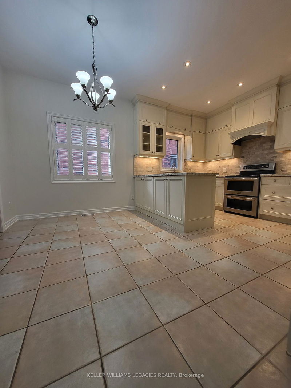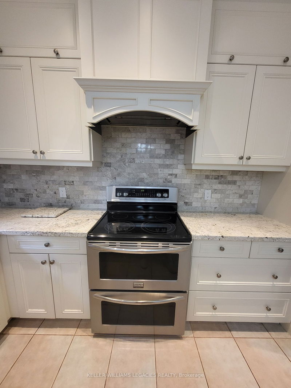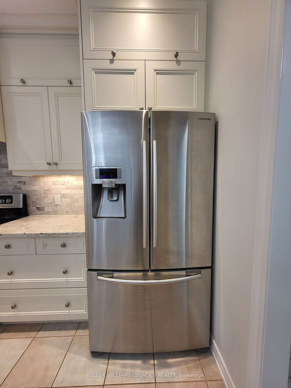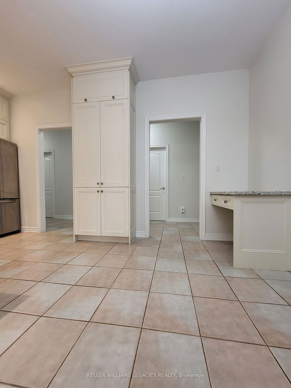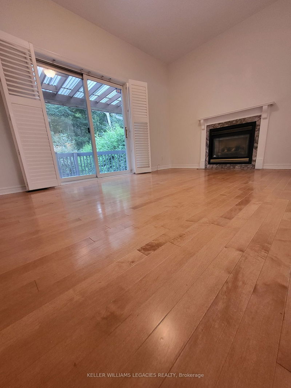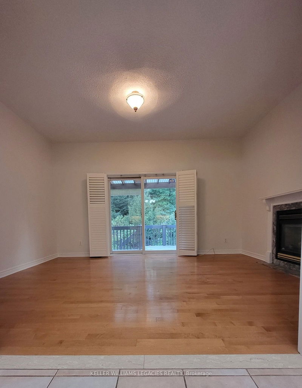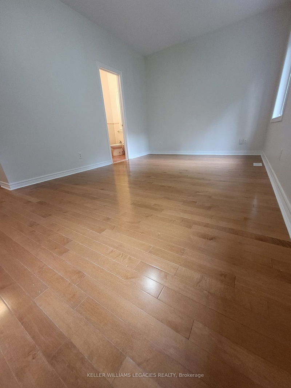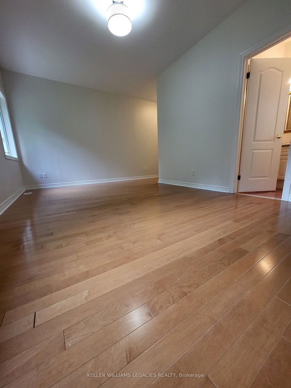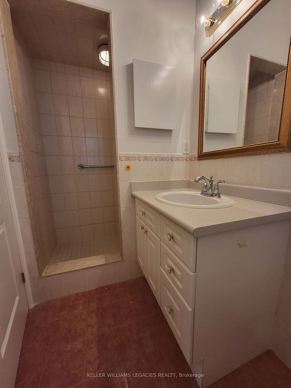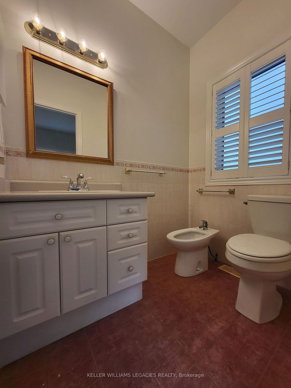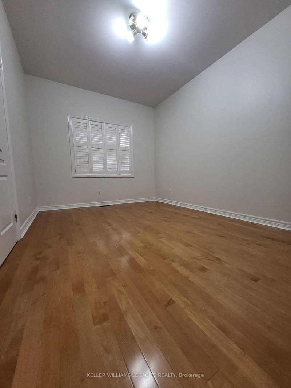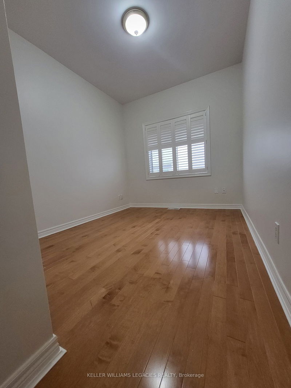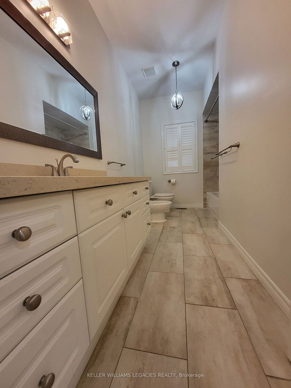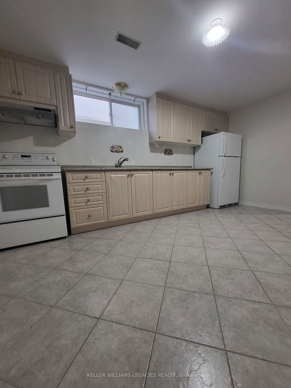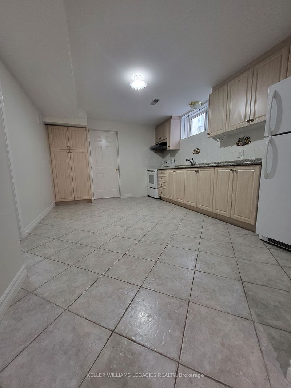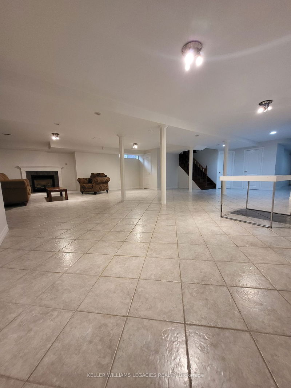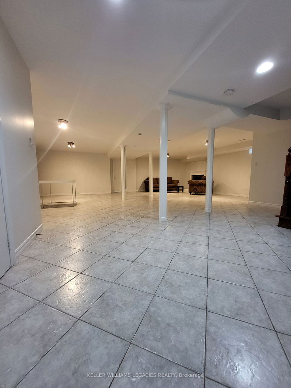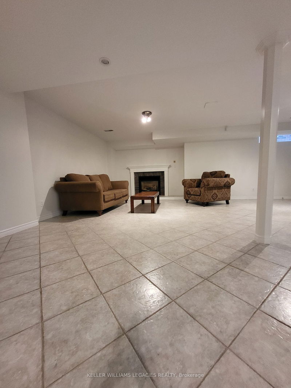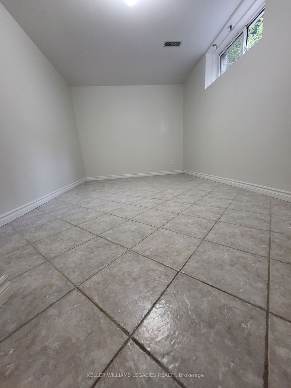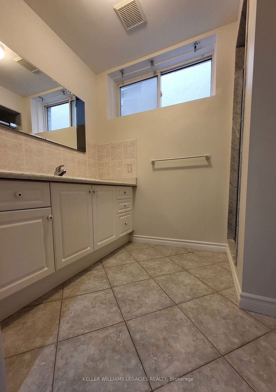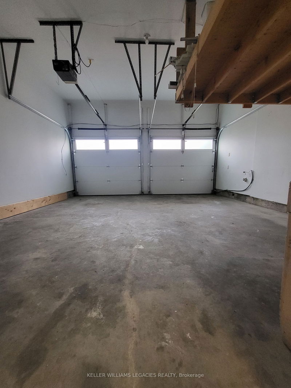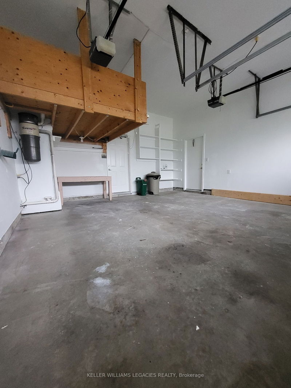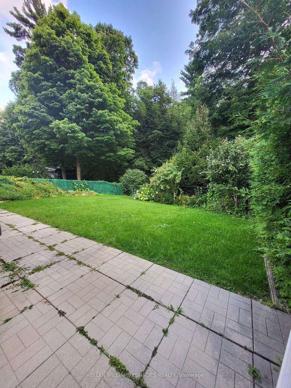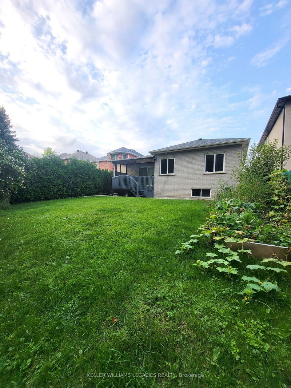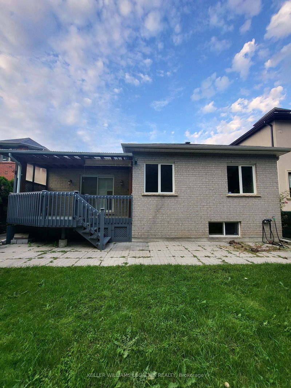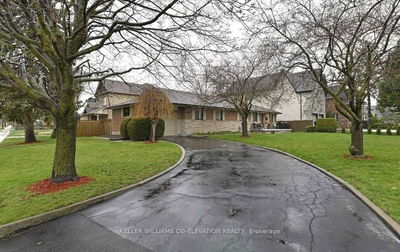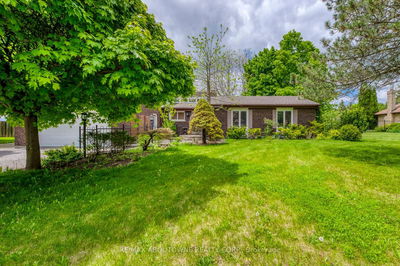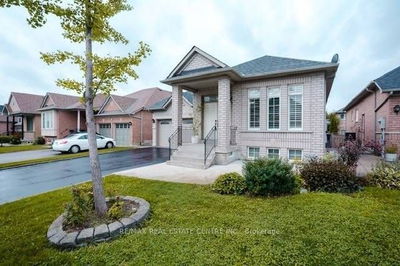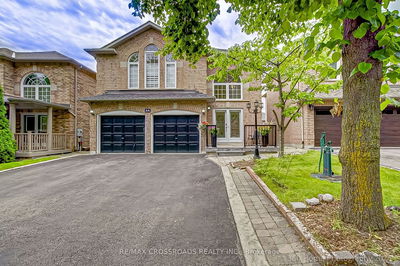Welcome to this charming 3+1 bedroom bungalow located in the prestigious Islington Woods area of Woodbridge! This beautifully maintained home boasts approximately 3000 sq ft of total living space, including the basement, offering ample room for your familys needs. Step inside to a large family-sized kitchen equipped with stainless steel fridge and stove, built-in dishwasher, granite countertops, undercabinet lighting, ample cabinets and added storage. The cozy family room features a gas fireplace and a walkout to a spacious deck, where you can enjoy serene views of the ravine and the lush greenery that surrounds the pie-shaped lot. The fully finished basement includes an extra bedroom, a second kitchen, a gas fireplace, plenty of storage, and a large open space, ideal for extended family gatherings. Situated on a desirable street and ravine lot, this property offers tranquility and natural beauty right in your backyard. Convenience is at your doorstep with easy access to shopping, transit, Al Palladini Community Center, Boyd Park, and much more. Dont miss this opportunity to call this exquisite property your new home!
Property Features
- Date Listed: Wednesday, August 28, 2024
- Virtual Tour: View Virtual Tour for 68 Humberwood Gate
- City: Vaughan
- Neighborhood: Islington Woods
- Major Intersection: Islington Ave & Rutherford Rd.
- Full Address: 68 Humberwood Gate, Vaughan, L4L 9E2, Ontario, Canada
- Family Room: Gas Fireplace, Parquet Floor, W/O To Deck
- Kitchen: Combined W/Dining, Granite Counter, Pantry
- Kitchen: Large Window, Ceramic Floor
- Listing Brokerage: Keller Williams Legacies Realty - Disclaimer: The information contained in this listing has not been verified by Keller Williams Legacies Realty and should be verified by the buyer.

