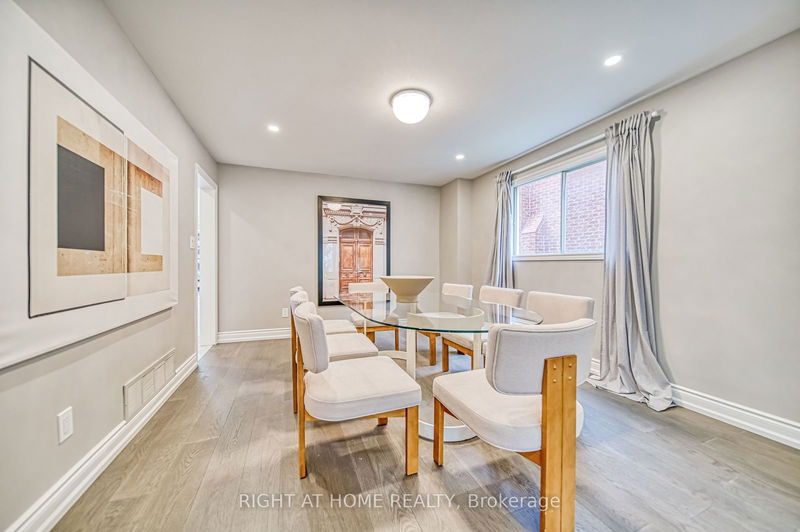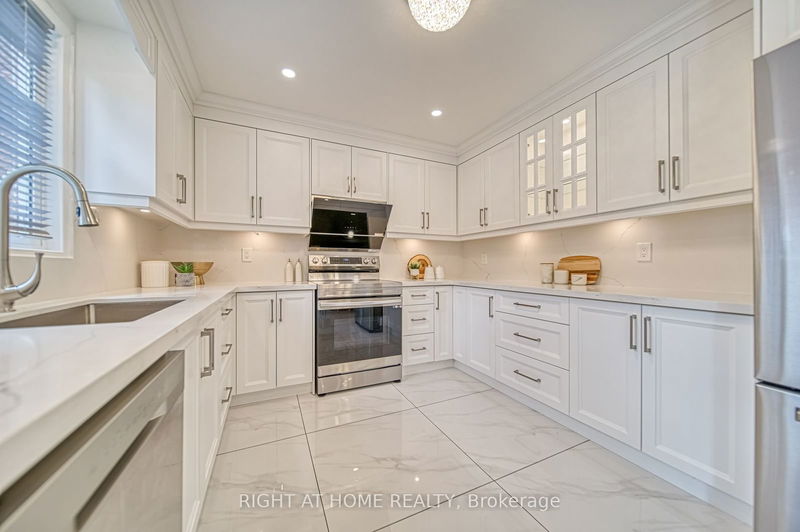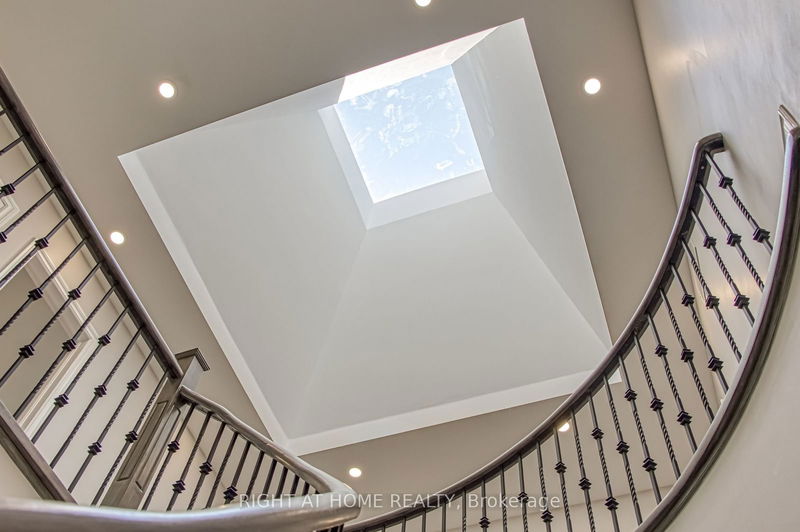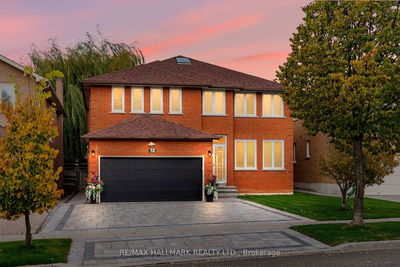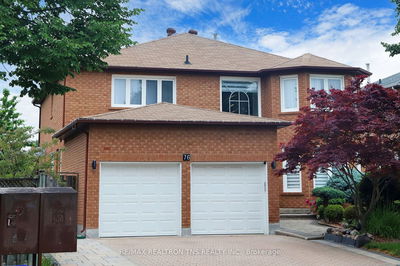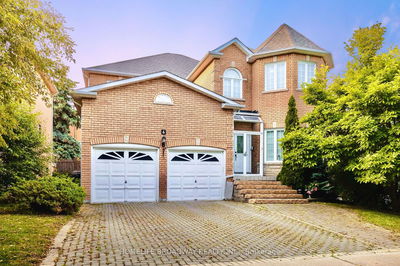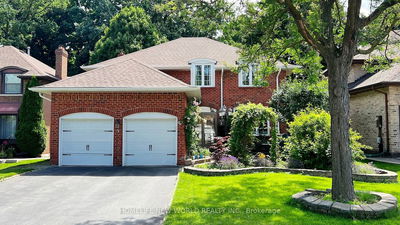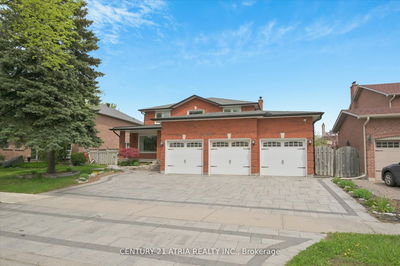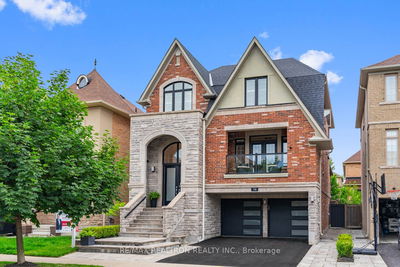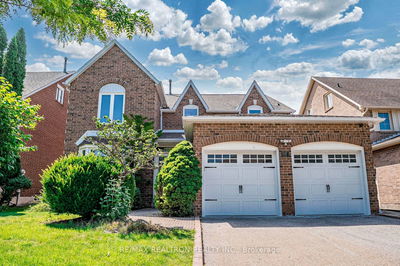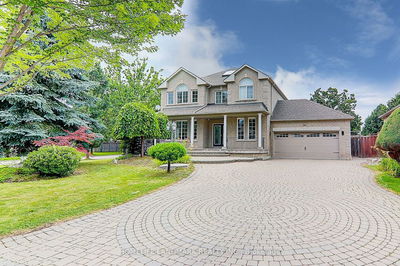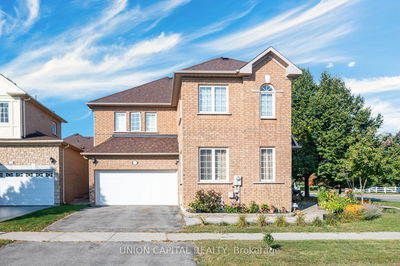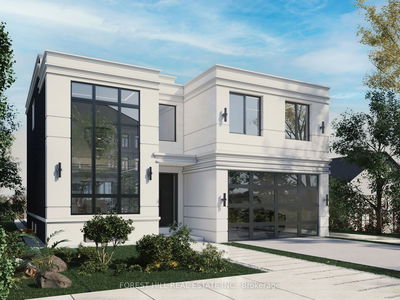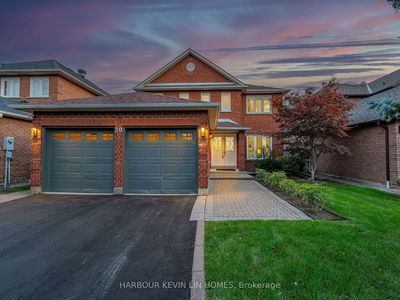This beautifully renovated home is on a quiet crescent In the Prestigious Doncrest Neighborhood. Over 5000 Sq. Ft. living space (3,466 Sq. ft. above ground plus a 3 Bdrm 3 Washrm Bsmt Apt W/ Separate Entrance). Upgraded 4 piece washrm on Main floor can combine w/ office to make it a guest or senior suite. Spacious 4 Bdrms on the second floor with a shared open space. This sun filled house is well lit by nature light and has a large skylight in the centre. Master Bedrm features a large 4 piece ensuite, his and hers closet, and a sitting area. Hardwood Flooring Throughout. Oversized Chef Kitchen combines with breakfast area O/L the backyard. This house is located within the boundary of high ranking Schools: Doncrest P.S., Adrienne Clarkson P. S. (FI) , Christ The King Catholic School, Thornlea S. S. (FI), Westmount Collegiate (Art), St Robert Secondary (IB) School and Alexander MacKenzie (IB) High School.
Property Features
- Date Listed: Wednesday, August 28, 2024
- Virtual Tour: View Virtual Tour for 25 Trinity Crescent
- City: Richmond Hill
- Neighborhood: Doncrest
- Major Intersection: Bayview and 16th
- Living Room: Pot Lights, O/Looks Frontyard, Hardwood Floor
- Kitchen: Open Concept, Ceramic Back Splash, B/I Appliances
- Family Room: Fireplace, O/Looks Backyard, Pot Lights
- Living Room: Combined W/Kitchen, Combined W/Dining, Open Concept
- Listing Brokerage: Right At Home Realty - Disclaimer: The information contained in this listing has not been verified by Right At Home Realty and should be verified by the buyer.








