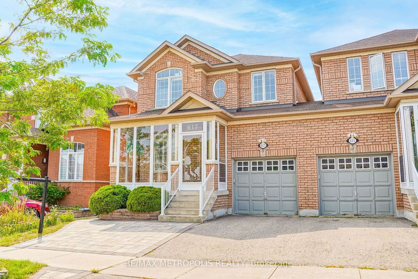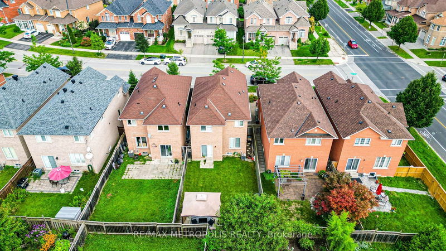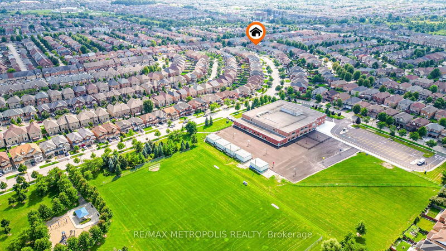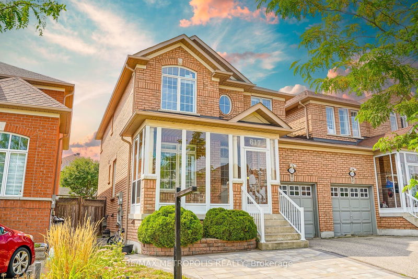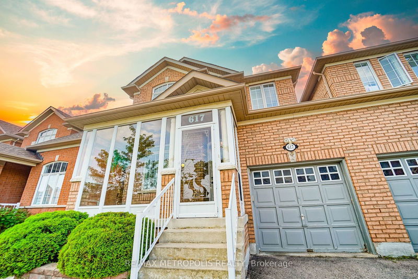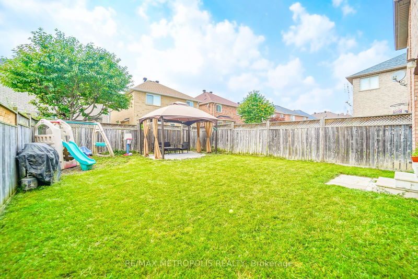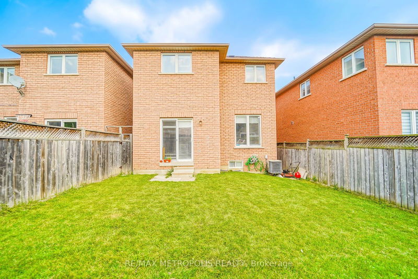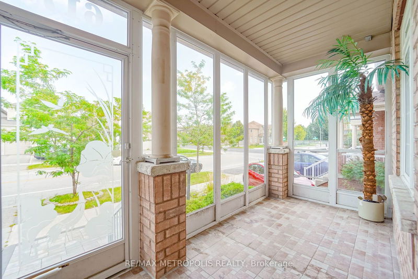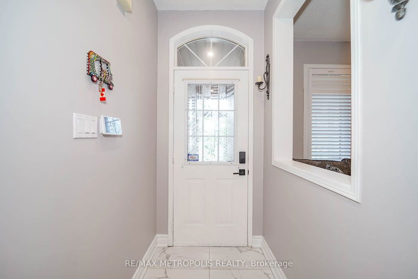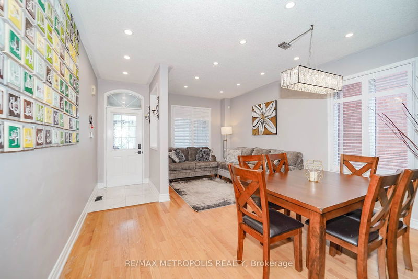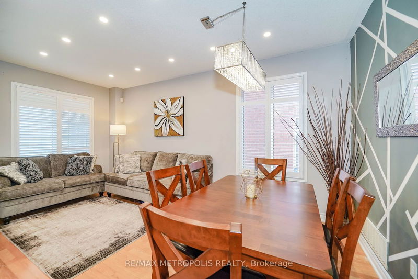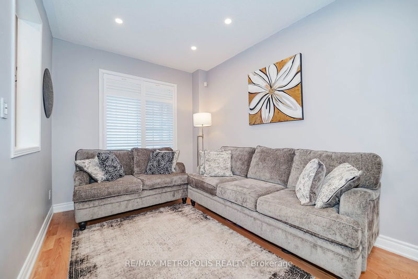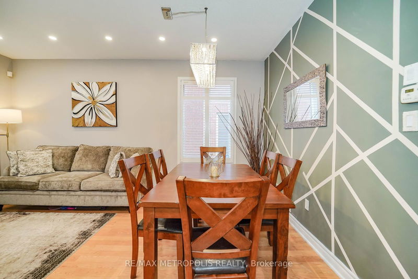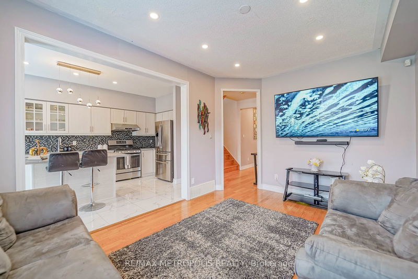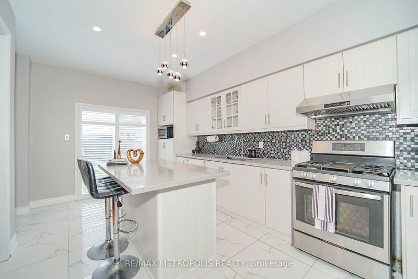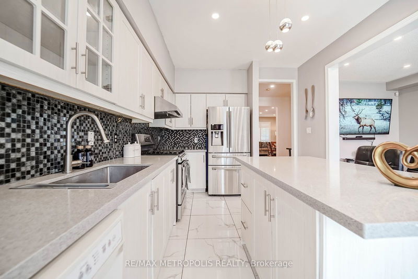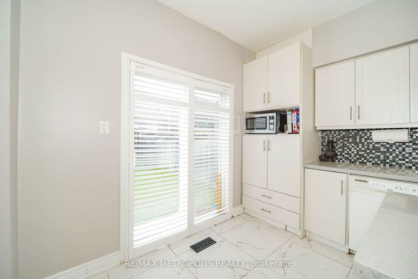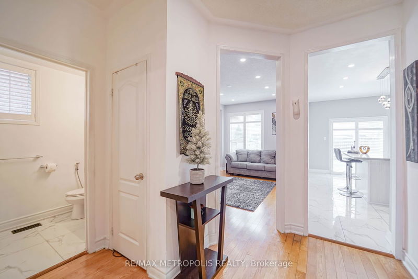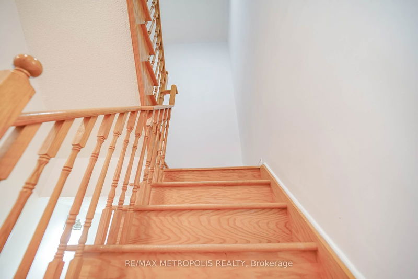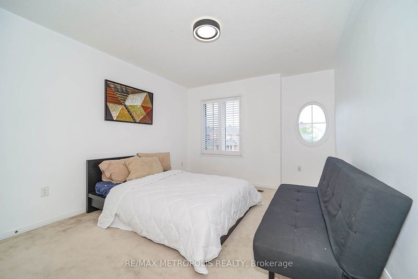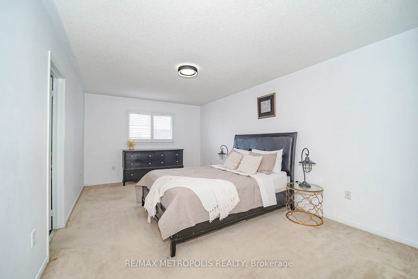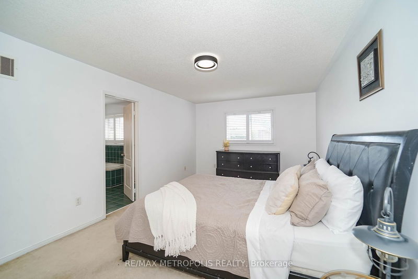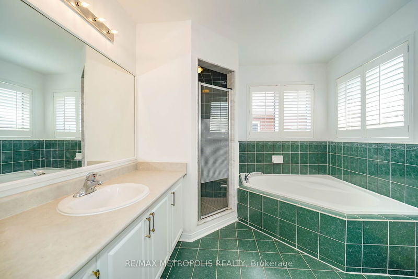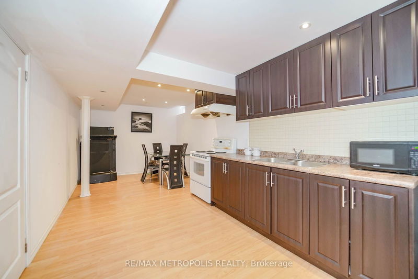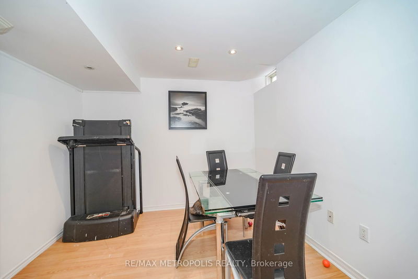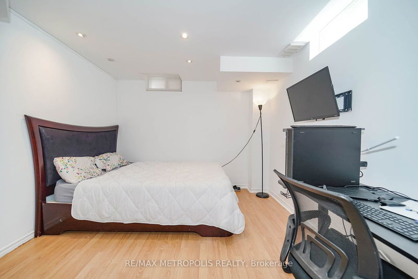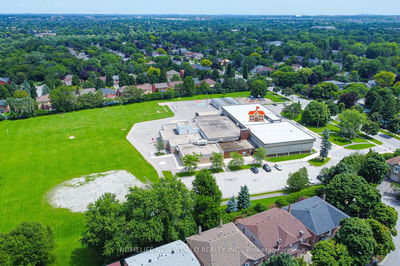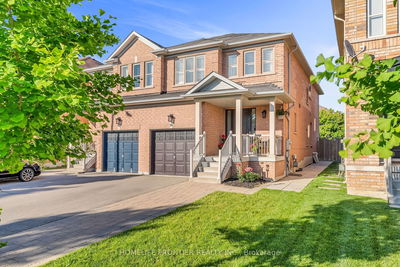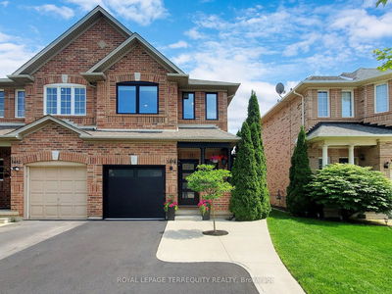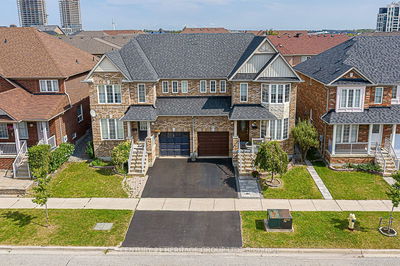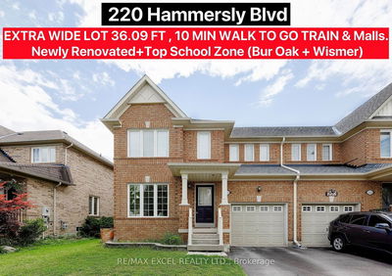This Semi-Detached Home In Wismer Offers a modern and functional design. It Features 3 Bedrooms, 3 bathrooms and a finished basement. The main floor has beautiful hardwood flooring, hardwood stairs complemented by a spacious open-concept kitchen, which includes granite counter tops and backsplash. Adjacent to the kitchen is a walk out to the backyard garden. Situated near renowned schools like Fred Varley PS And Bur Oak SS, the home also provides easy access to commuting with proximity to the GO Station additionally, this home is located near essential amenities such as, grocery stores, restaurants, gym, community centers and hospital. Move-In Ready!
Property Features
- Date Listed: Tuesday, August 27, 2024
- City: Markham
- Neighborhood: Wismer
- Major Intersection: MAJOR MACKENZIE DR E / MCCOWAN RD
- Full Address: 617 Fred Mclaren Boulevard, Markham, L6E 1N1, Ontario, Canada
- Living Room: Hardwood Floor, Open Concept
- Family Room: Hardwood Floor, Open Concept
- Kitchen: Open Concept, W/O To Yard, Tile Floor
- Kitchen: Tile Floor, Open Concept
- Listing Brokerage: Re/Max Metropolis Realty - Disclaimer: The information contained in this listing has not been verified by Re/Max Metropolis Realty and should be verified by the buyer.

