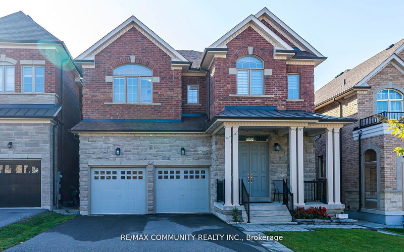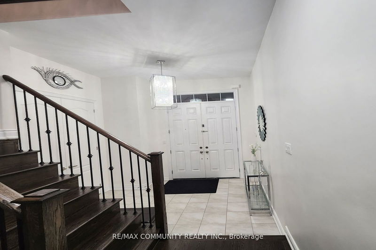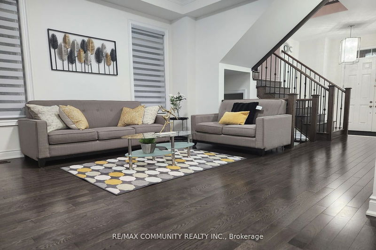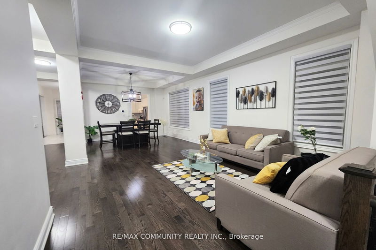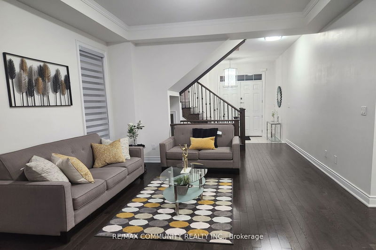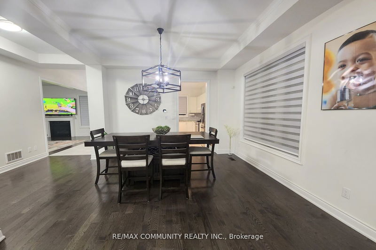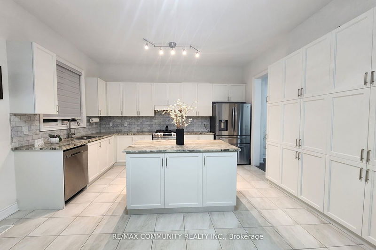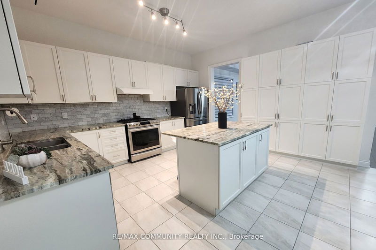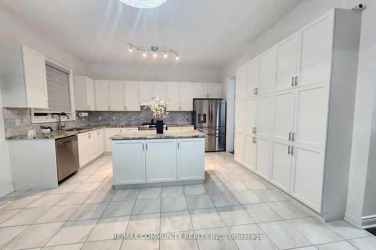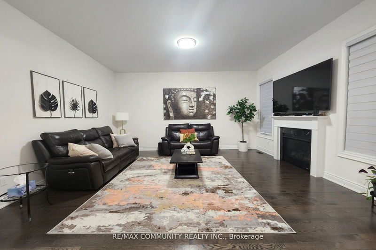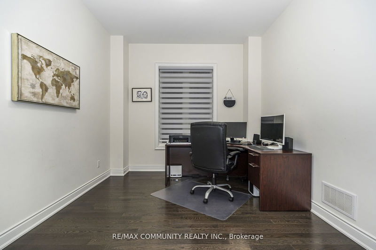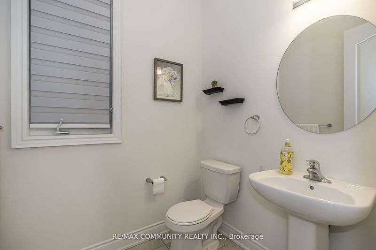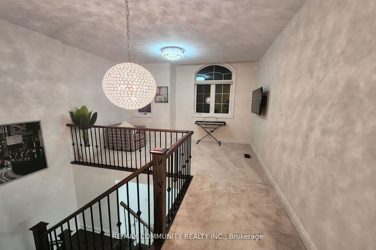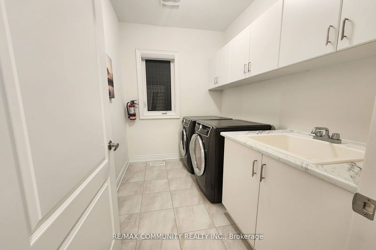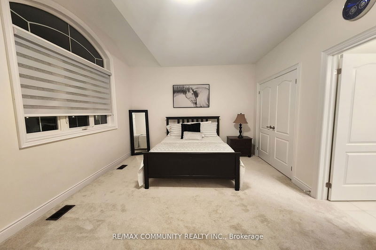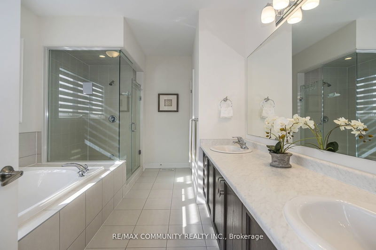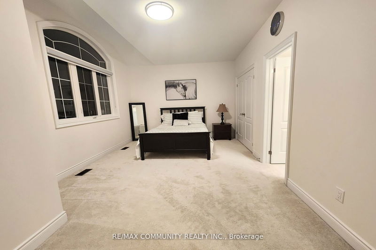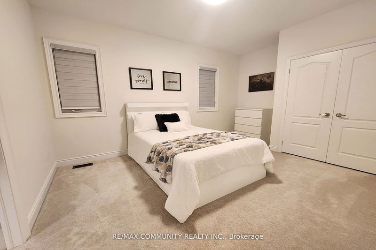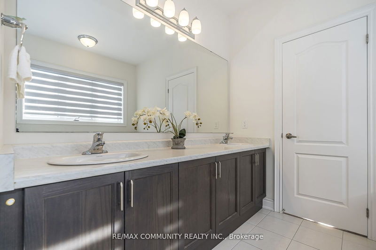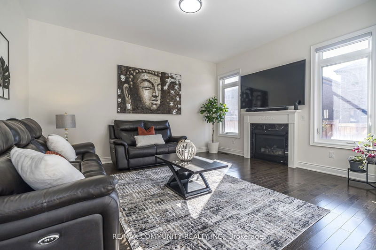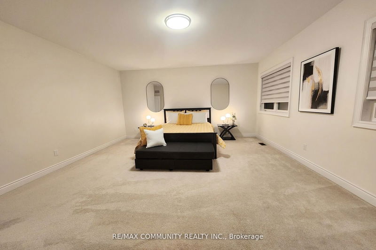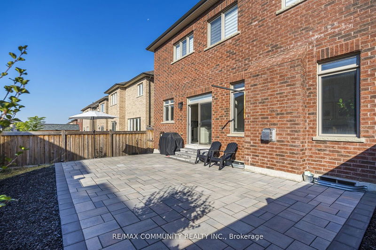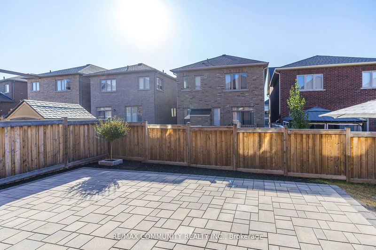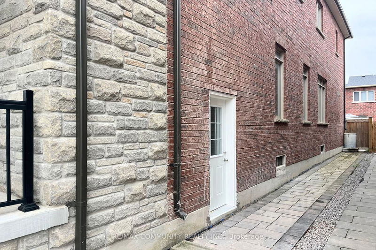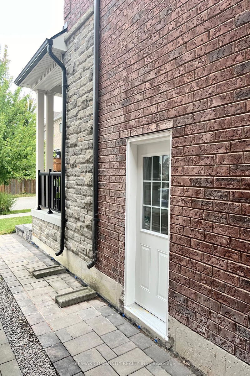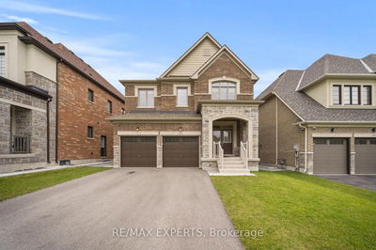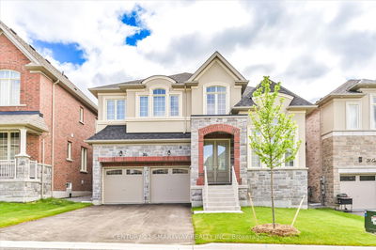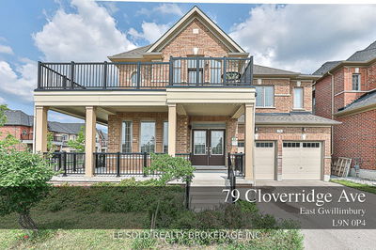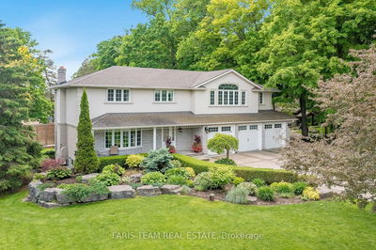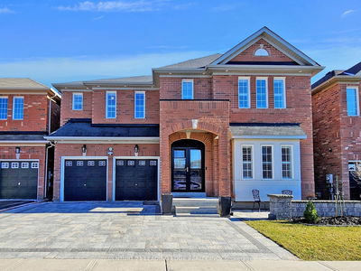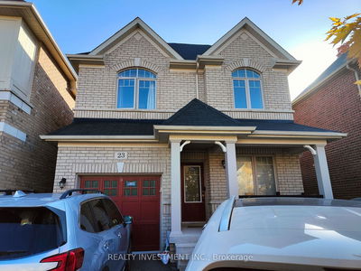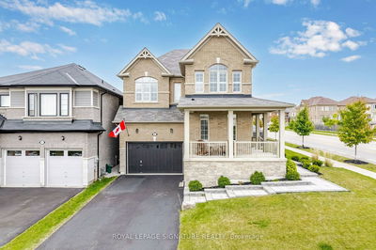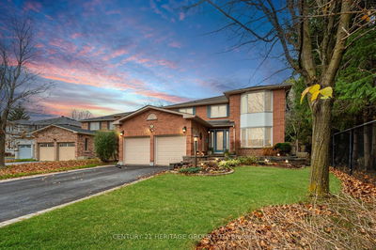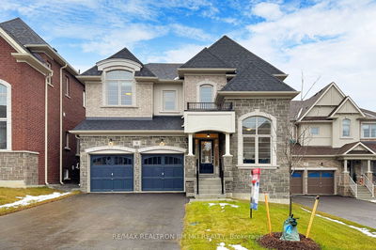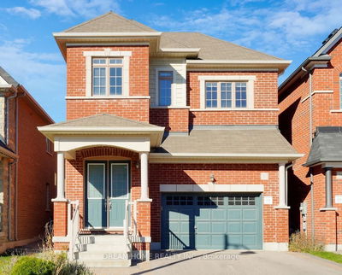About 5 Years Old Gorgeous Curb Appeal 3283 Sqft As Per Builder 4+1 Bedrooms, 4 Washrooms Detached Home With Elegantly Upgraded With 10 Ft Ceilings On The Main Floor & 9 Ft Ceilings On 2nd Floor. Smooth Ceilings & Zibra Blinds Throughout Main & Second Fl. Stained Hardwood On The Main Floor W/ Stained Oak Stairs With Iron Pickets. Stylish Upgraded Light Fixtures. Frameless Shower & Double Sinks In Master Ensuite. Upgraded Kitchen Pantry W/Granite Counter Top & Backsplash, Front Porch, Interlocked, Stainless Steel Appliances. Dble Garage To House Entry Door. Huge Interlocked Backyard For Entertain. Water Softer. Lots to Say....
Property Features
- Date Listed: Thursday, August 29, 2024
- City: East Gwillimbury
- Neighborhood: Sharon
- Major Intersection: Green Lane E / Leslie St
- Living Room: Hardwood Floor, Coffered Ceiling, Window
- Family Room: Hardwood Floor, Fireplace, Window
- Kitchen: Ceramic Floor, Granite Counter, Ceramic Back Splash
- Listing Brokerage: Re/Max Community Realty Inc. - Disclaimer: The information contained in this listing has not been verified by Re/Max Community Realty Inc. and should be verified by the buyer.

