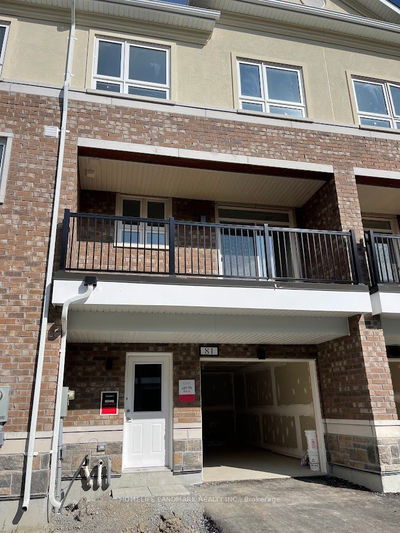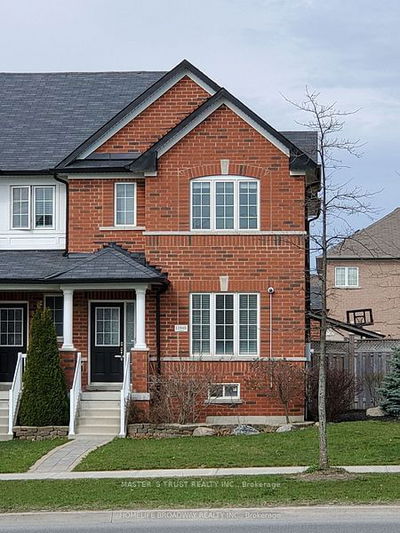Brand New Stunning Town Home 3+1 Bedrooms with 1800 Sqft Floor Plan double garage plus double drive way (Park 4 Cars Easily) . open concept living and dinning room w/o to large terrace.The Ground Floor office can be converted to 4th bedroom. 3 Spacious Bdrms, 2 Baths + Power Room. Laundry Is Conveniently Located On The bedroom Floor. A Basement For Additional Storage Space. Perfectly Located Near Schools, Transit, Parks, And All Amenities.
Property Features
- Date Listed: Tuesday, September 03, 2024
- City: Whitchurch-Stouffville
- Neighborhood: Stouffville
- Major Intersection: West/Tenth Line
- Full Address: 146 Lageer Drive, Whitchurch-Stouffville, L4A 0M5, Ontario, Canada
- Family Room: Laminate, Above Grade Window
- Kitchen: Ceramic Floor, Large Window
- Listing Brokerage: Re/Max Realtron Jim Mo Realty - Disclaimer: The information contained in this listing has not been verified by Re/Max Realtron Jim Mo Realty and should be verified by the buyer.

















































