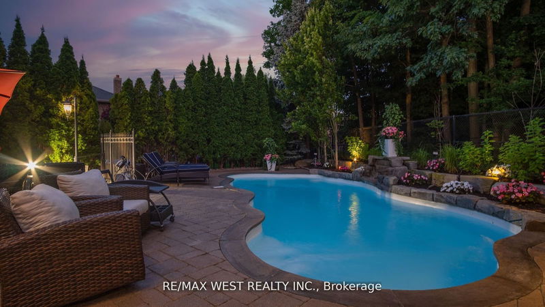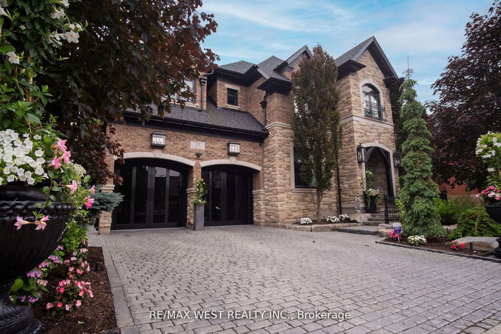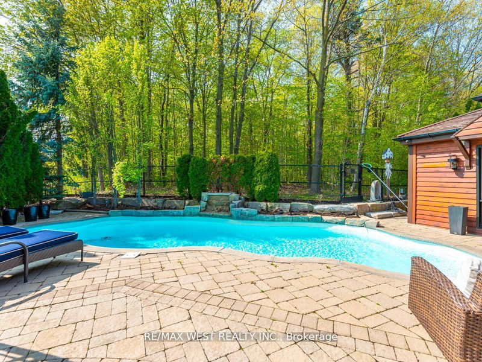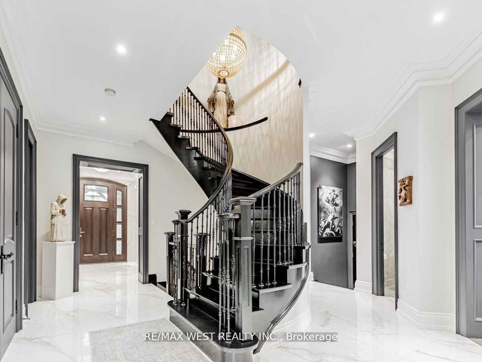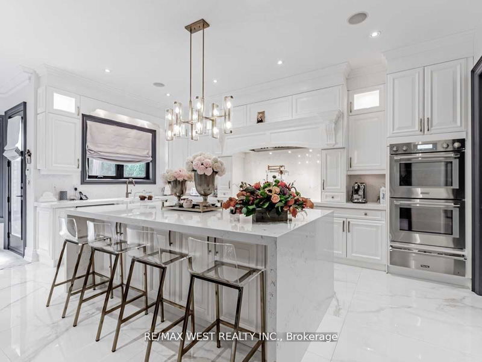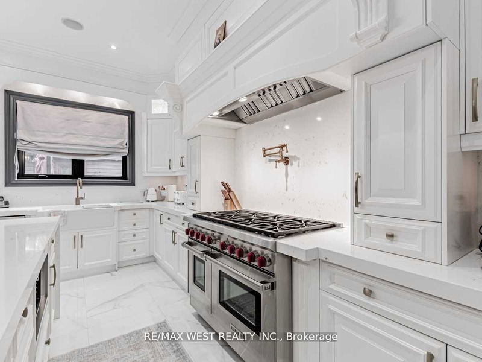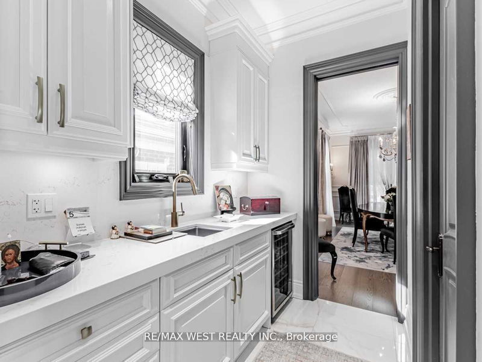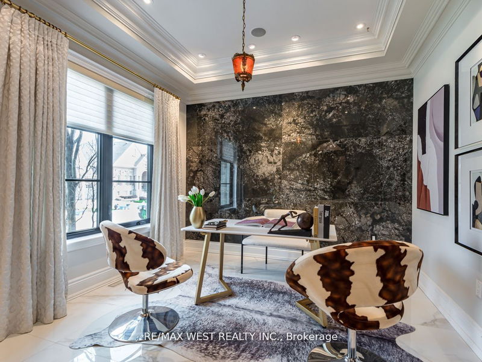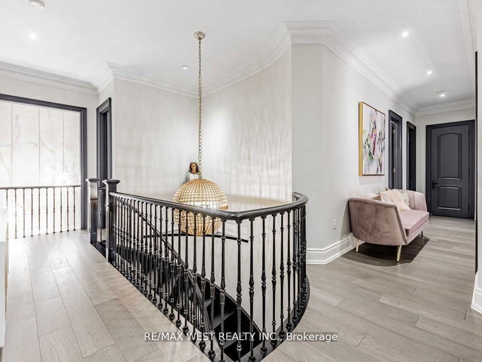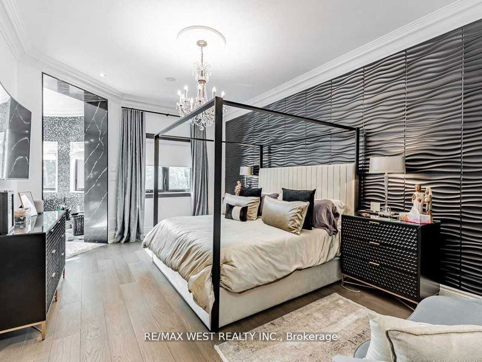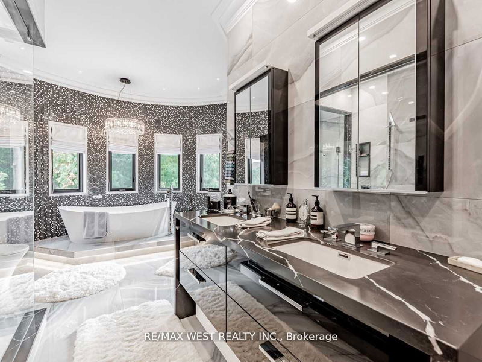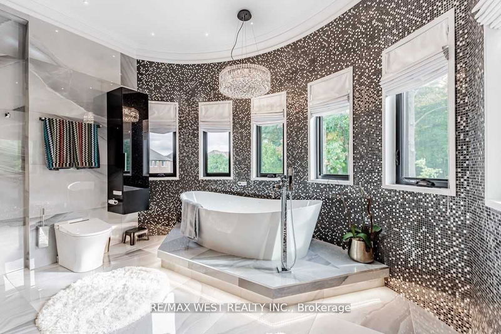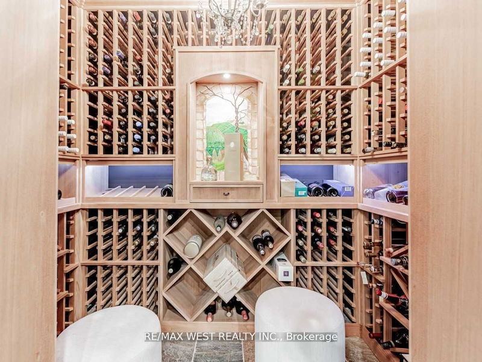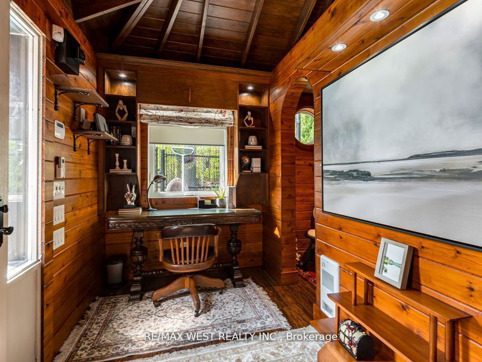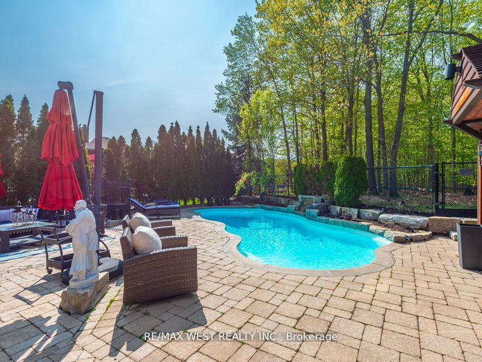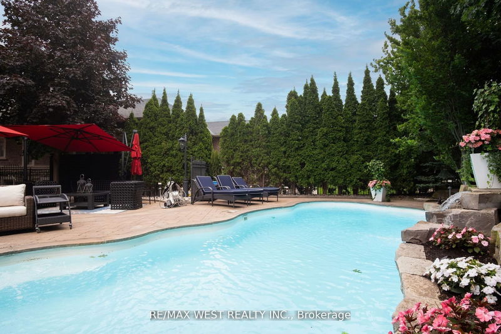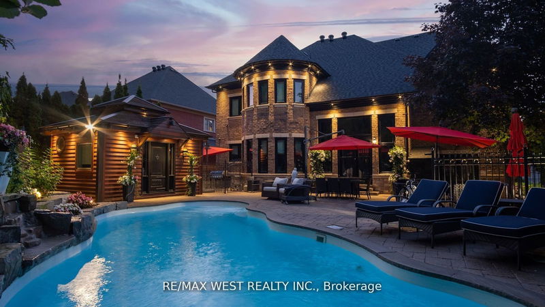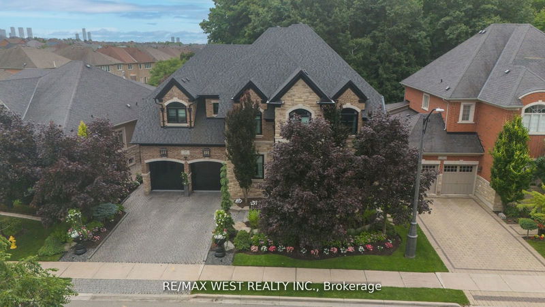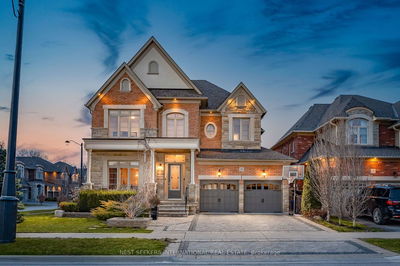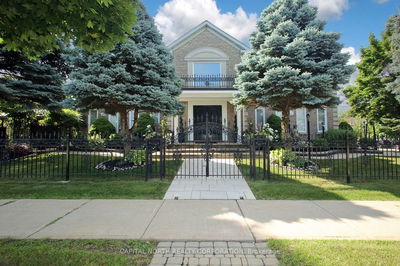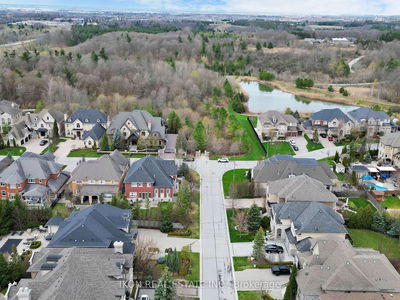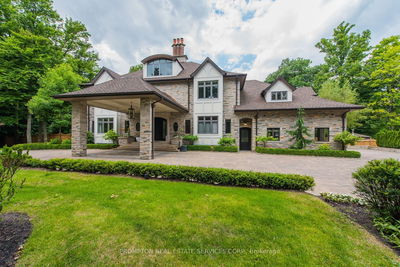Welcome To 25 Grand Vellore! This Award Winning 5+1 Bedroom Luxury Estate Situated On A Picture Perfect Premium Ravine Lot Features Superb Craftsmanship, Impeccable Finishes & Meticulous Attention To The Finest Of Materials That Create an Exceptional Living Space! On One Of The Most Prestigious Streets Of Vellore Village, This Home Offers The Latest In Technology & Sophistication Along With Grand Principle Rooms That Are Perfect For Entertaining Or Everyday Living! Features A Professionally Finished Basement With Separate Dog Wash & A Climate Controlled Professional Wine Cellar. A Breathtaking & Inviting Garden Oasis With An I/G Saltwater Pool & Waterfall & Outdoor Lighting Awaits! The Custom Garage With It's Own Heating & Air Conditioning Can Accommodate Up To 5 Vehicles! A Special Property For Only The Privileged Few. Steps To Some Of The Finest Schools, Shops & Award Winning Restaurants In The City Of Vaughan. A Real Showpiece!
Property Features
- Date Listed: Tuesday, September 03, 2024
- City: Vaughan
- Neighborhood: Vellore Village
- Major Intersection: Pine Valley & Rutherford
- Full Address: 25 Grand Vellore Crescent, Vaughan, L4H 0N8, Ontario, Canada
- Kitchen: Marble Floor, B/I Appliances, Family Size Kitchen
- Family Room: Hardwood Floor, Cathedral Ceiling, Gas Fireplace
- Listing Brokerage: Re/Max West Realty Inc. - Disclaimer: The information contained in this listing has not been verified by Re/Max West Realty Inc. and should be verified by the buyer.

