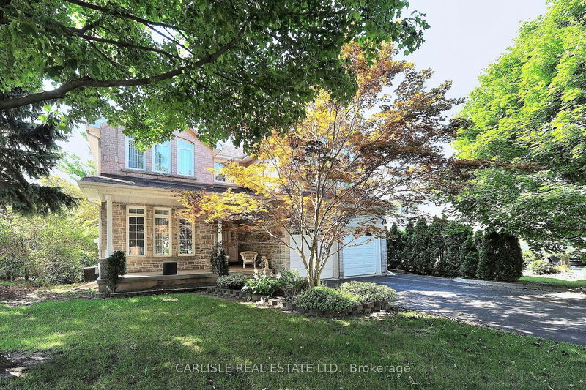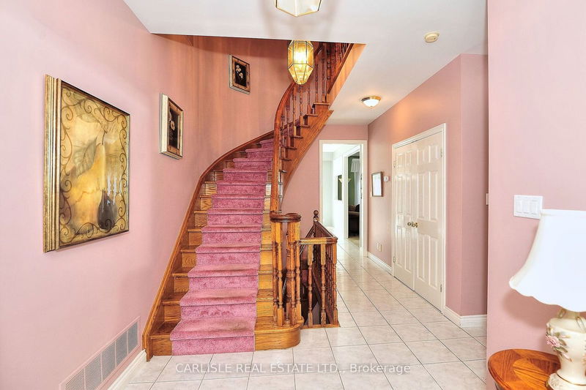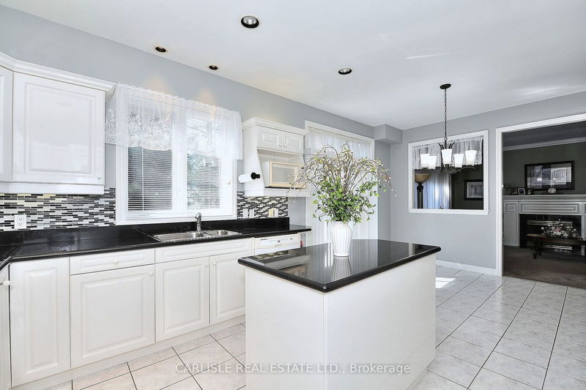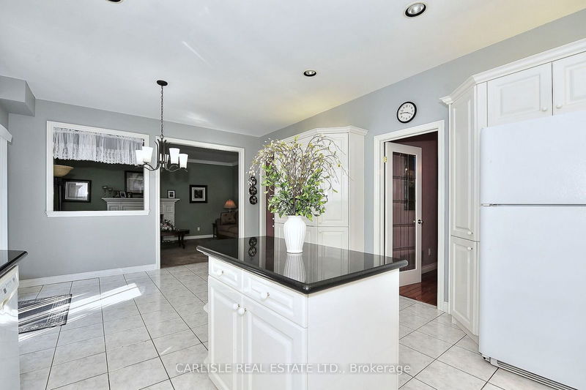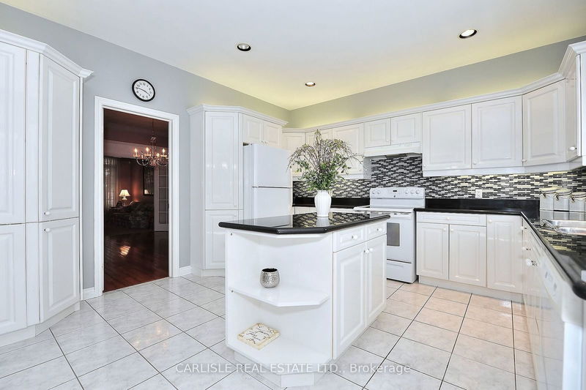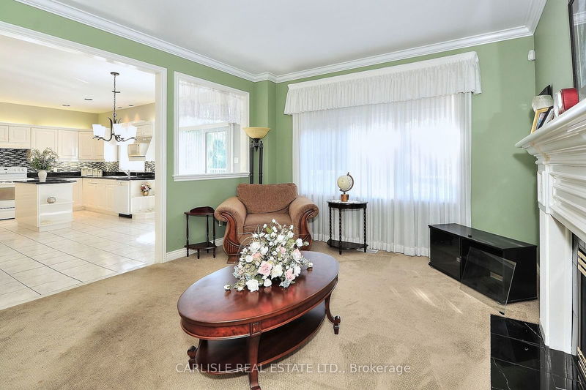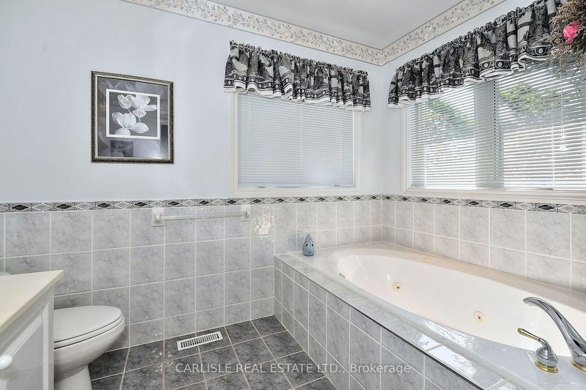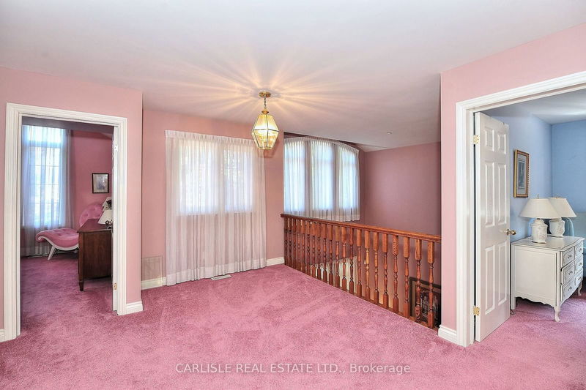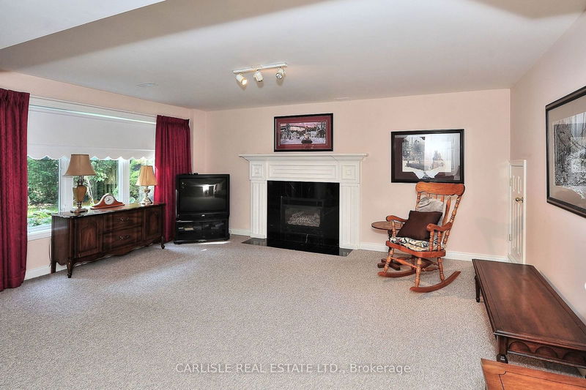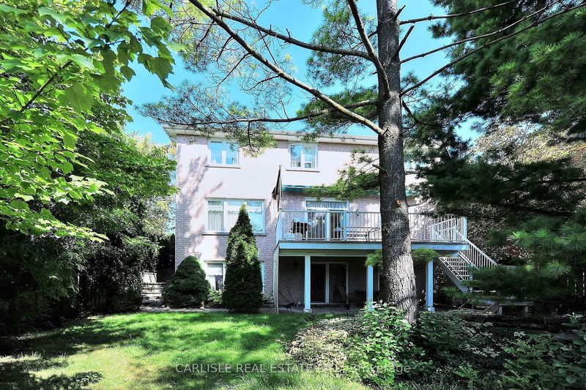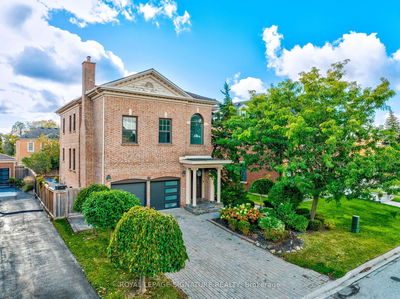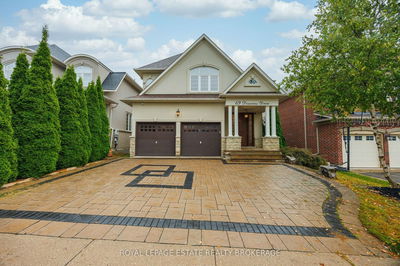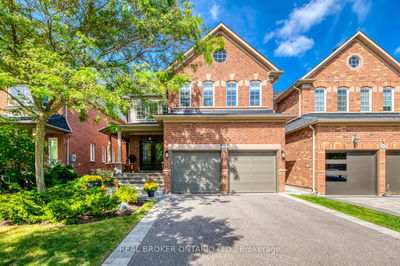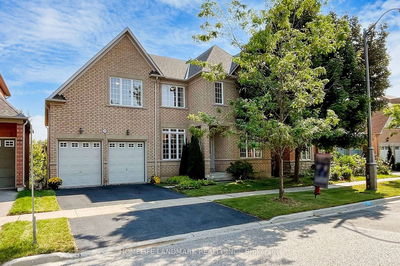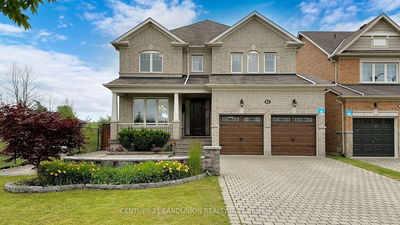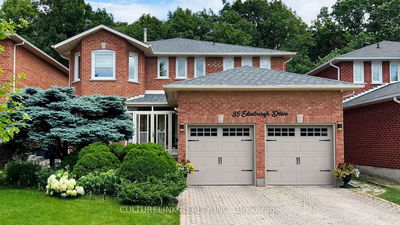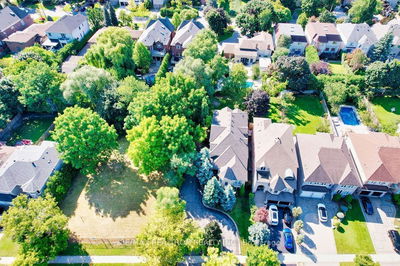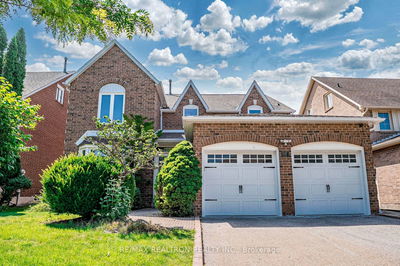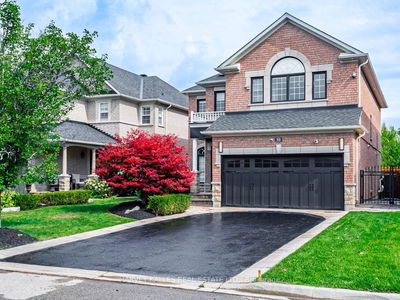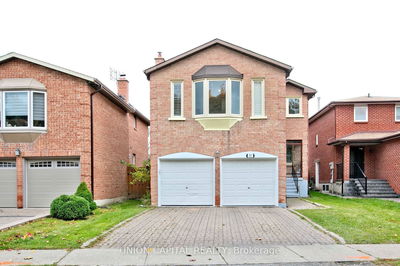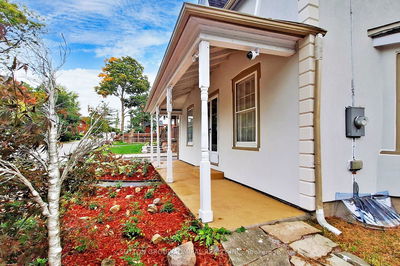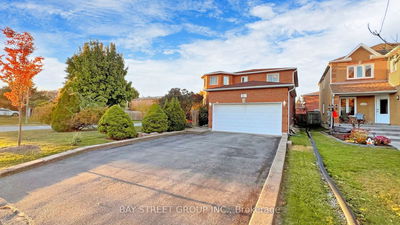Grand Custom Built Executive Home located on an exclusive street in prestigious Heritage Estates! Elegant floor plan, sweeping oak staircase, and generous room sizes are apparent as you enter the house. Large finished walk out basement with separate entrance is suitable for extended family.
Property Features
- Date Listed: Friday, September 06, 2024
- Virtual Tour: View Virtual Tour for 35 Oatlands Crescent
- City: Richmond Hill
- Neighborhood: Mill Pond
- Major Intersection: Regent/Oatlands
- Living Room: Cathedral Ceiling, Broadloom, Picture Window
- Kitchen: Centre Island, Granite Counter, Pantry
- Family Room: Gas Fireplace, Broadloom
- Living Room: W/O To Garden, Gas Fireplace
- Listing Brokerage: Carlisle Real Estate Ltd. - Disclaimer: The information contained in this listing has not been verified by Carlisle Real Estate Ltd. and should be verified by the buyer.

