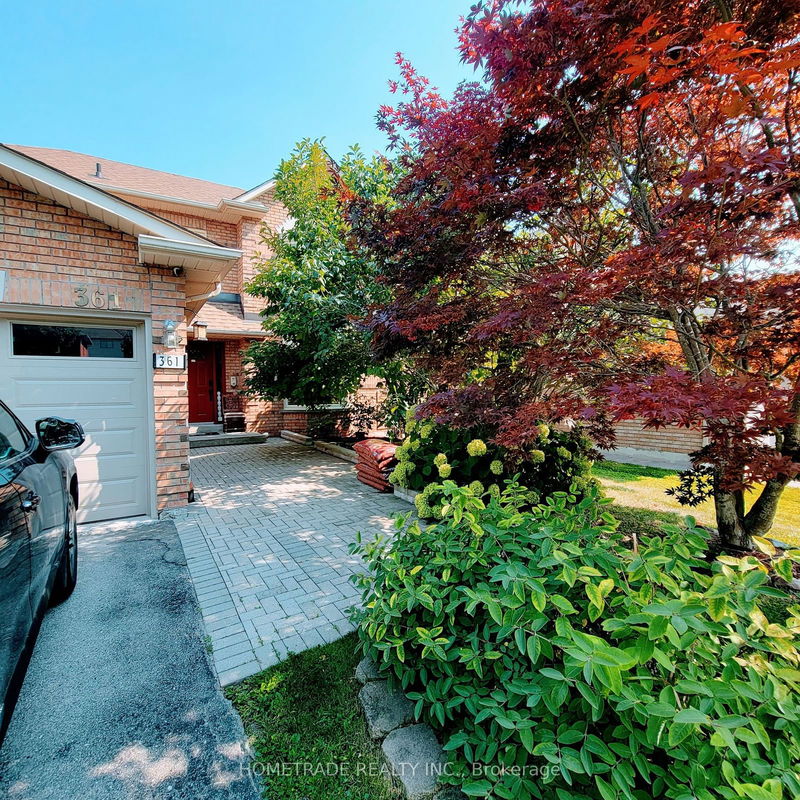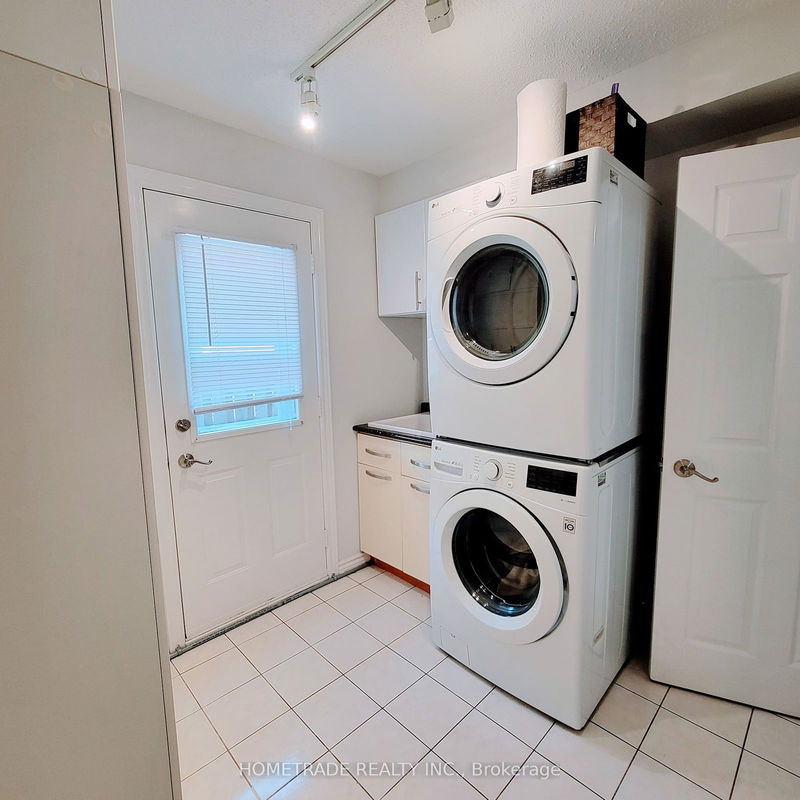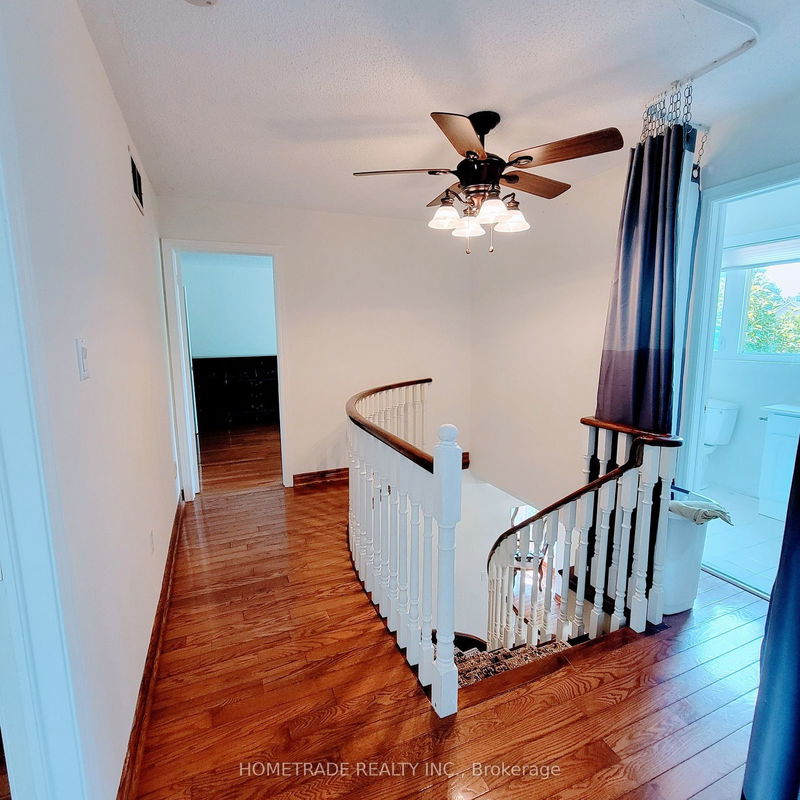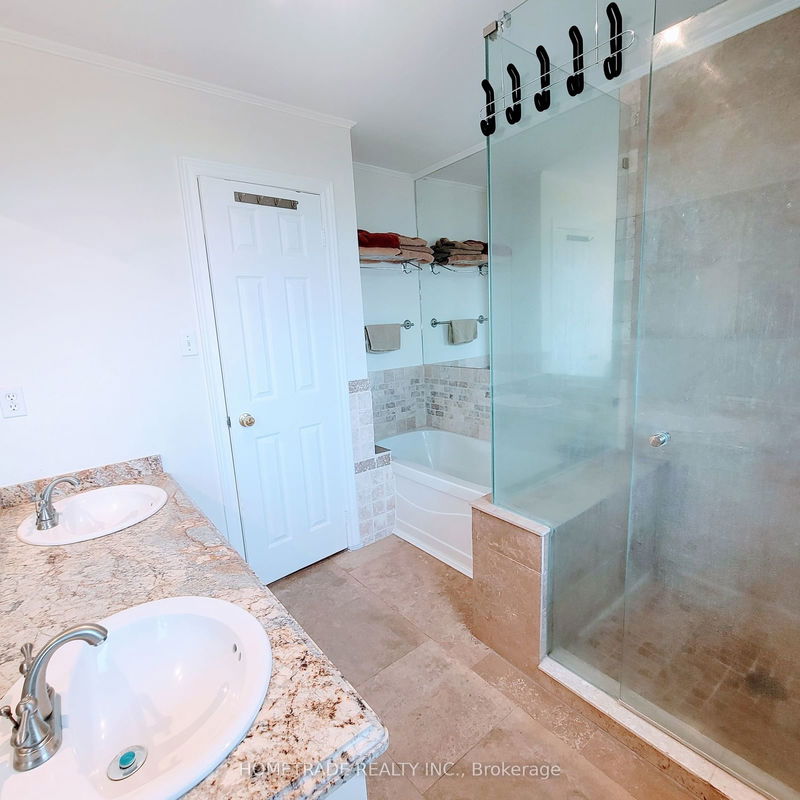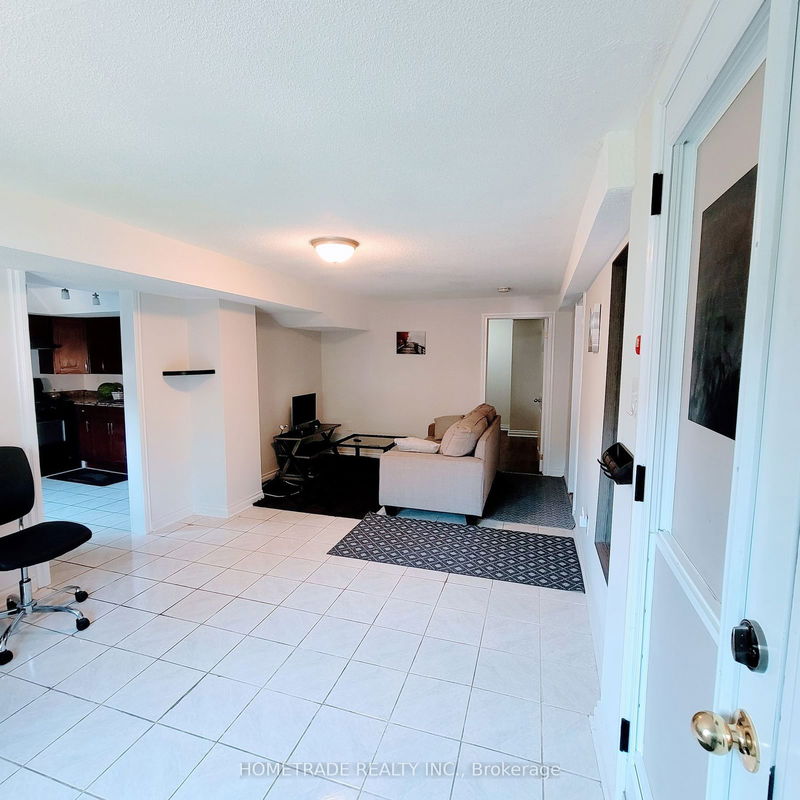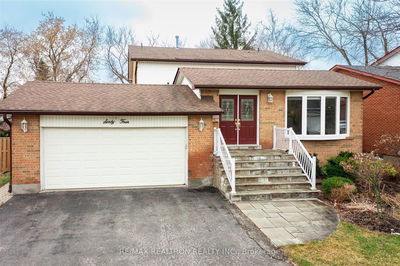**Situated On Peaceful Crescent, This Home Is Located In A Fantastic Neighborhood**Updated Bright and Airy Eat-In Kitchen Offering Stainless Steel Appliances, Quartz Countertops And Backsplash**Featuring Spacious Breakfast Area With Walk Out To Sundeck Overlooking Fully Fenced Yard**Gleaming Hardwood Floors Thru Out Main And Second Floors**Main Floor Family Room W/Fireplace**Comfortable Master Bedroom Features Walk-In Closet & 5 Ps Ensuite**Walk-Out Basement W/Separate Entrance Features 2 Bedroom Apartment With Kitchen & Bath**Interlocking Front & Backyard**Beautifully Landscaped, Creating An Attractive Well-Maintained Green Space**Great Family Neighborhood Close To Schools, Shopping & Transit**
Property Features
- Date Listed: Friday, September 06, 2024
- City: Newmarket
- Neighborhood: Armitage
- Major Intersection: Yonge/Mulock
- Full Address: 361 Chambers Crescent, Newmarket, L3X 1T3, Ontario, Canada
- Living Room: Hardwood Floor, Crown Moulding, Bay Window
- Family Room: Hardwood Floor, Gas Fireplace
- Living Room: Ceramic Floor, W/O To Yard
- Kitchen: Ceramic Floor
- Listing Brokerage: Hometrade Realty Inc. - Disclaimer: The information contained in this listing has not been verified by Hometrade Realty Inc. and should be verified by the buyer.


